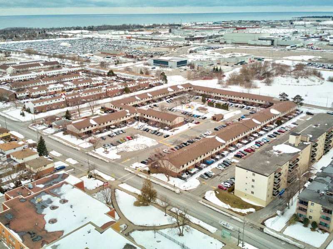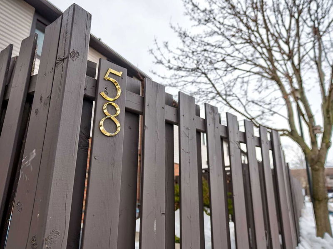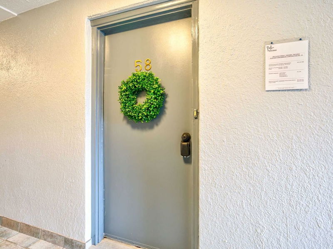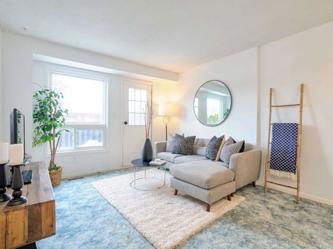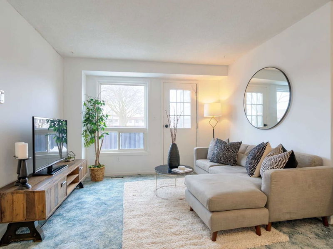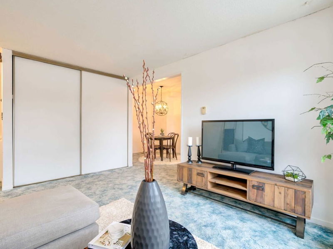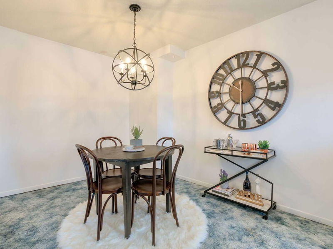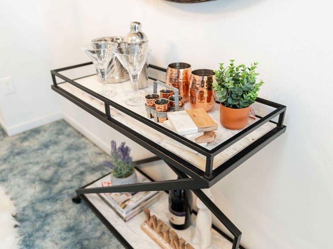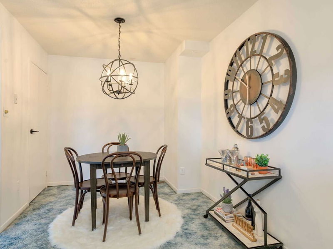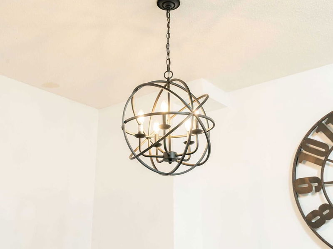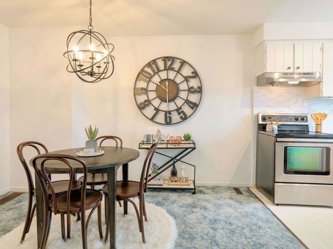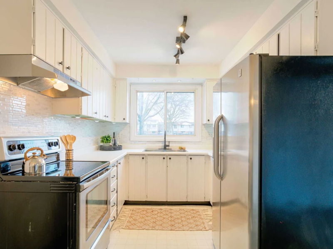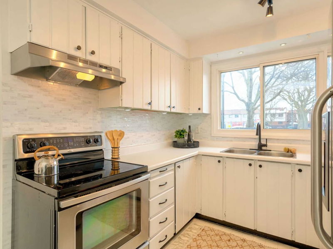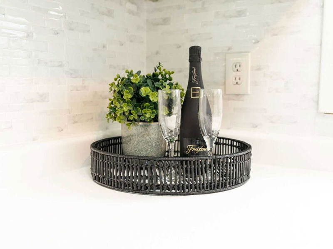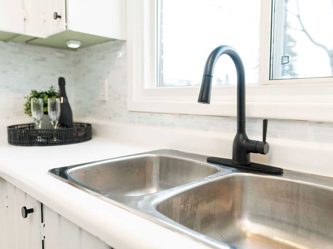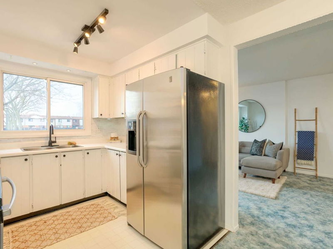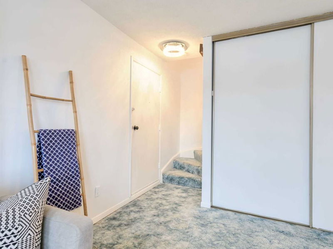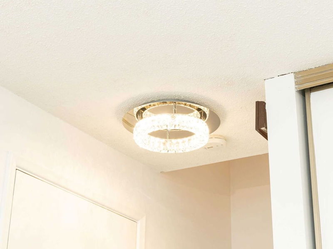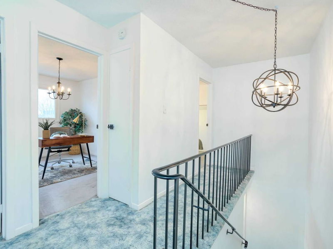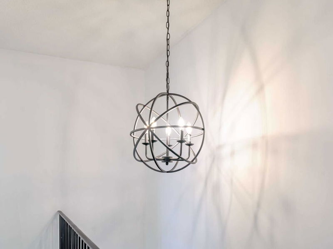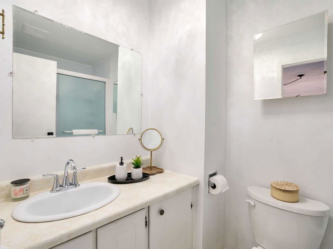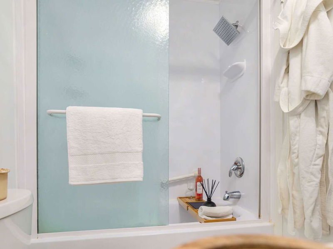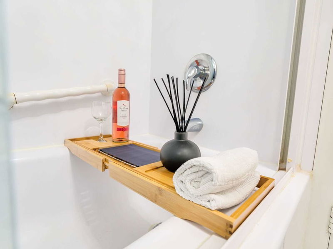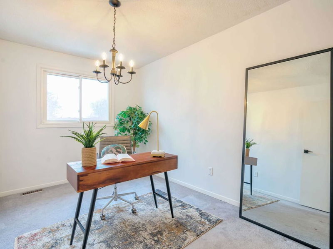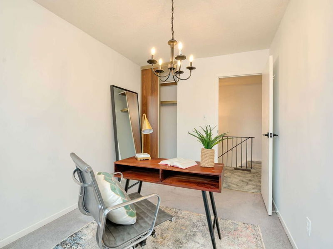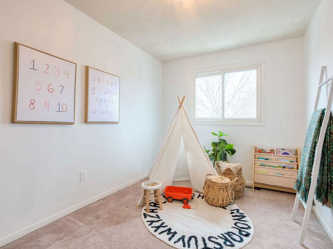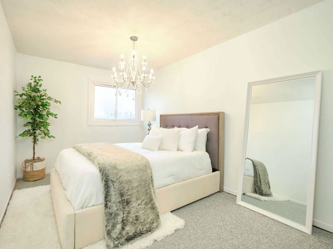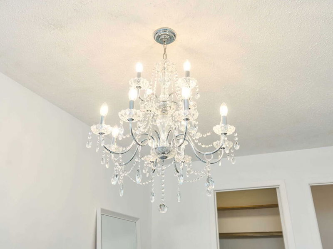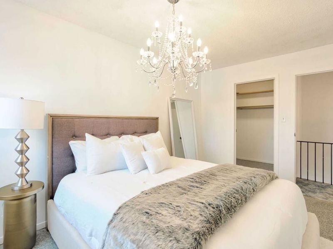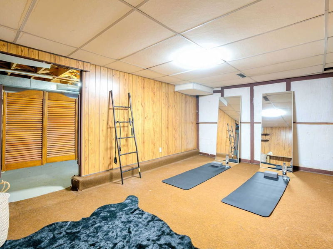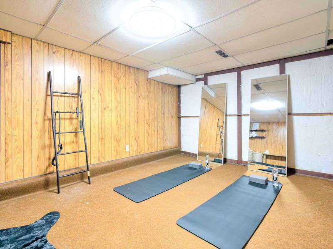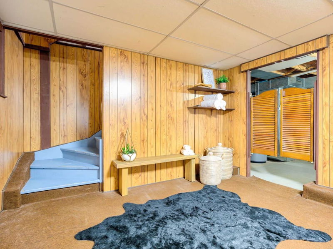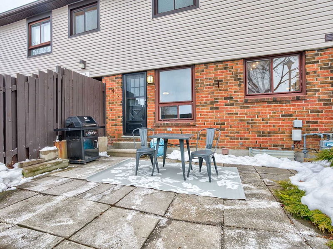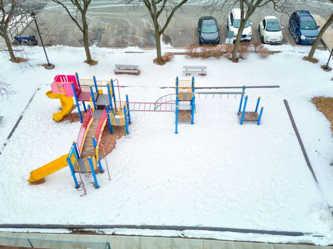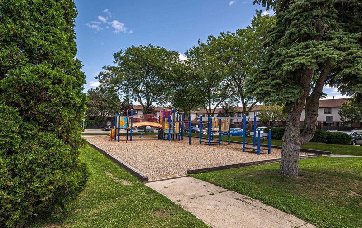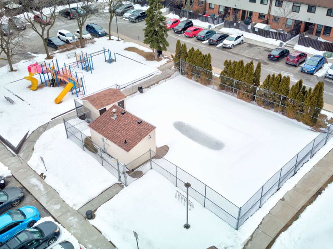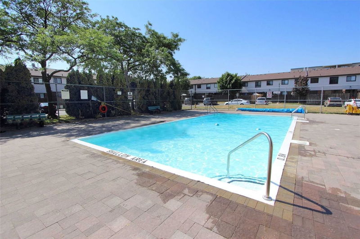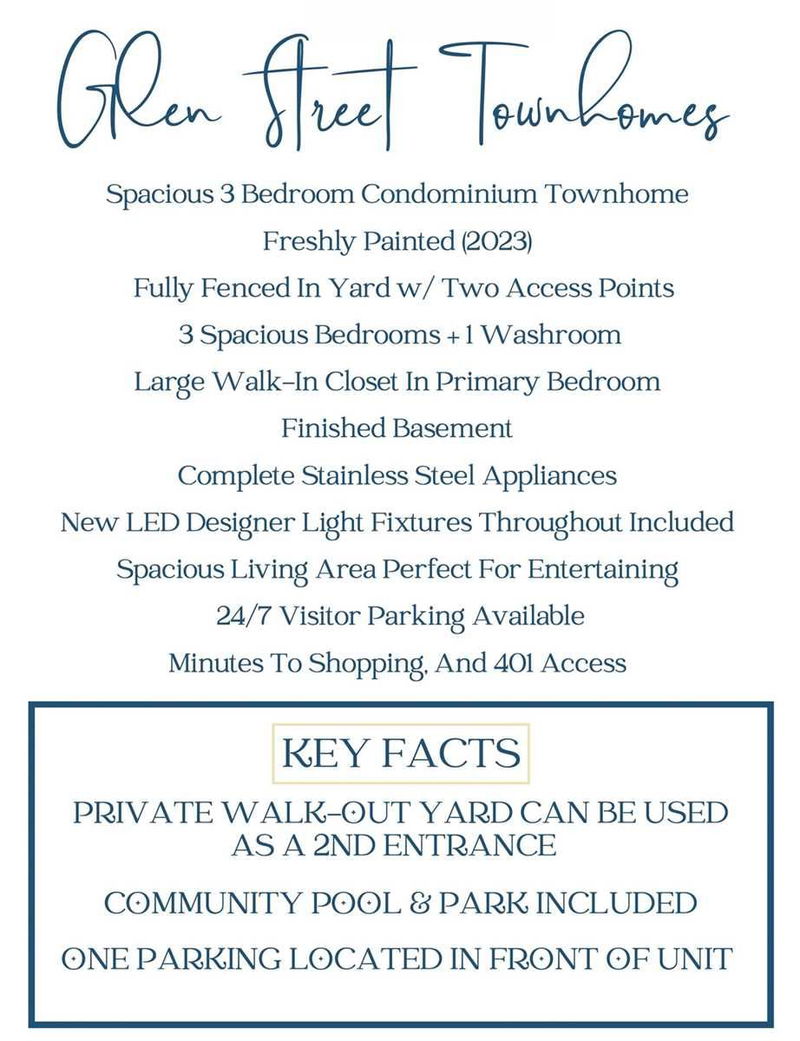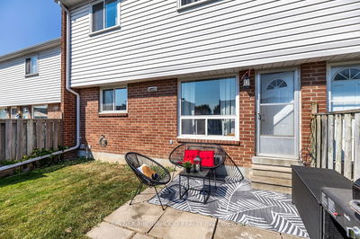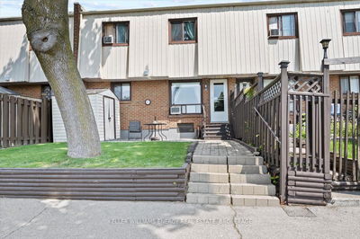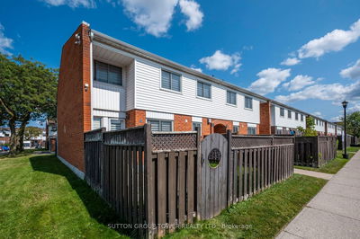Welcome To Your Like-New, Bright, 2 Level, One Owner Townhome! Memories Await In This Well-Maintained Complex With Large Park/Playground & In-Ground Pool! Your Elegant Entrance Leads To Your Spacious Family Room, Combined With Your Large Dining Room! You'll Love Your Chef's Kitchen With Led Under-Mount Lighting & All Stainless Steel Appliances! The Family Room Is The Perfect Place To Entertain With A Private Door To Your Oversized Terrace Which Can Be Used As A 2nd Entrance! The Finished Basement Provides A Large Space To Relax In, Use As A Home Gym, Play Area Or A 4th Bedroom! The Basement Has A Rough-In For A 2nd Bathroom! The 2nd Floor Has A Bath With Private Tub To Relax In. You'll Love The Bright Primary Bedroom With Huge Walk-In Closet! Your 2nd & 3rd Spacious Bedrooms Have Large Closets, Making This Property The Perfect Place For Your Family To Grow & Call Home.
Property Features
- Date Listed: Wednesday, March 15, 2023
- Virtual Tour: View Virtual Tour for 58-960 Glen Street
- City: Oshawa
- Neighborhood: Lakeview
- Full Address: 58-960 Glen Street, Oshawa, L1J 6E8, Ontario, Canada
- Family Room: Combined W/Dining, Closet, W/O To Terrace
- Kitchen: O/Looks Frontyard, B/I Appliances, Stainless Steel Appl
- Listing Brokerage: Right At Home Realty, Brokerage - Disclaimer: The information contained in this listing has not been verified by Right At Home Realty, Brokerage and should be verified by the buyer.

