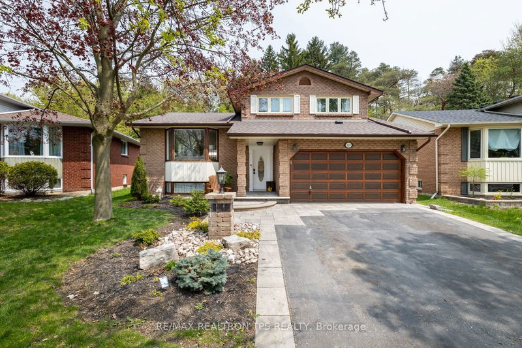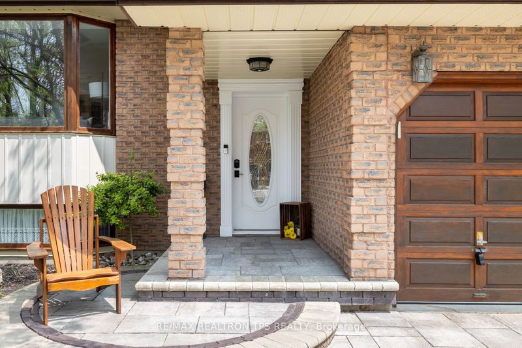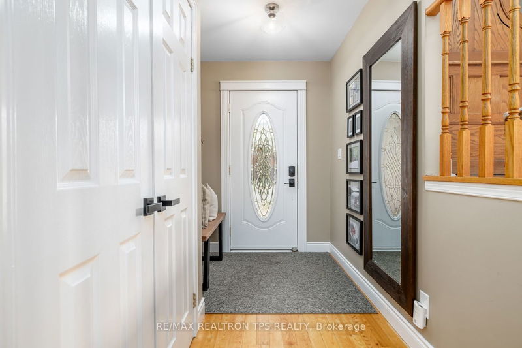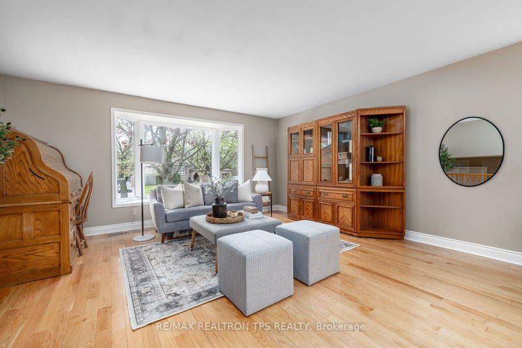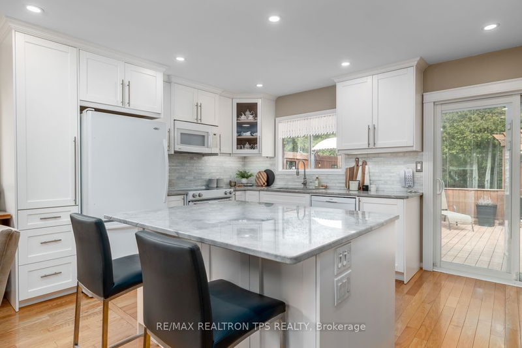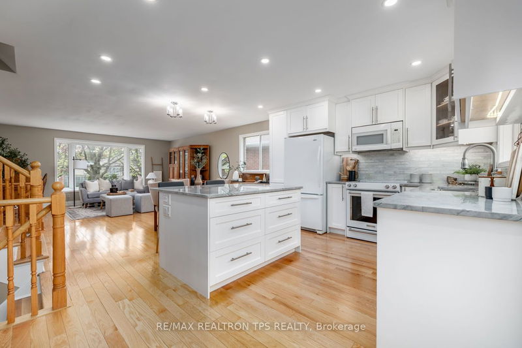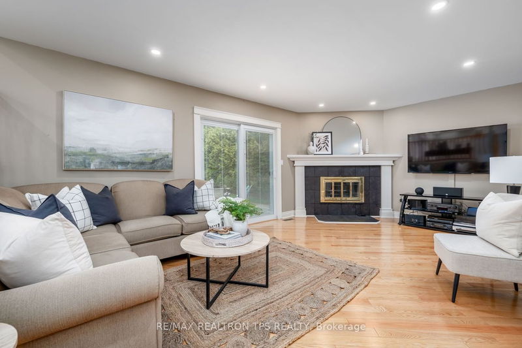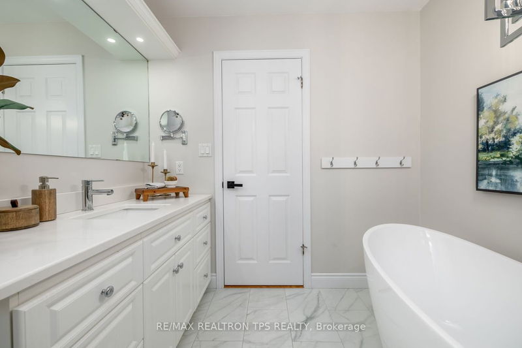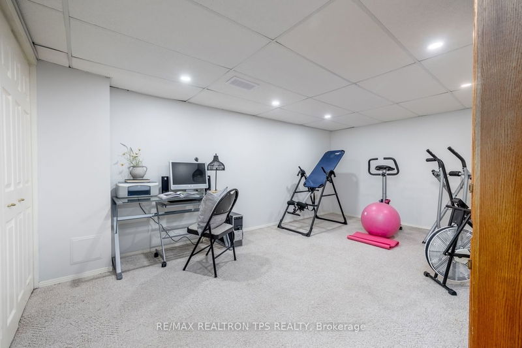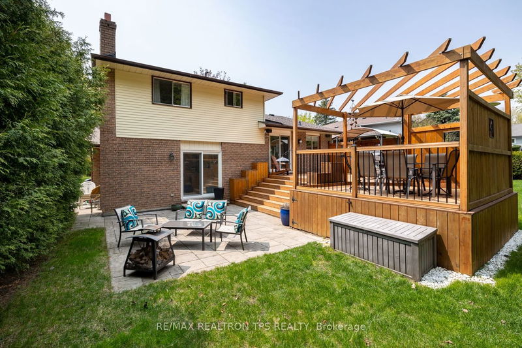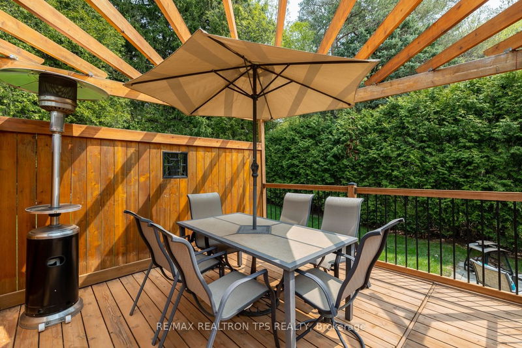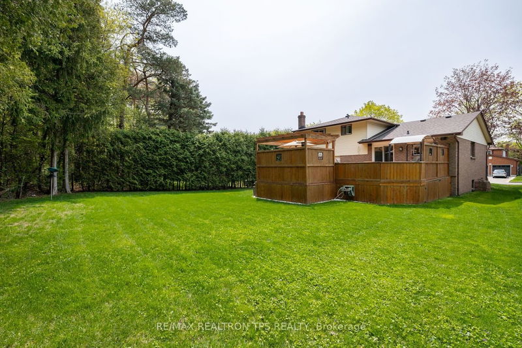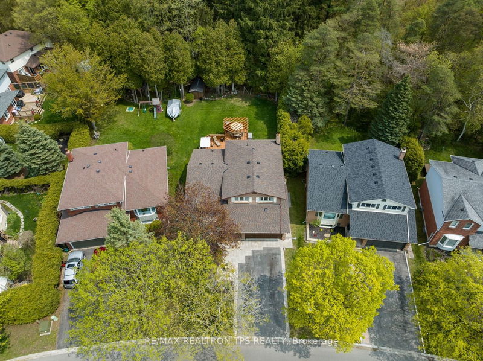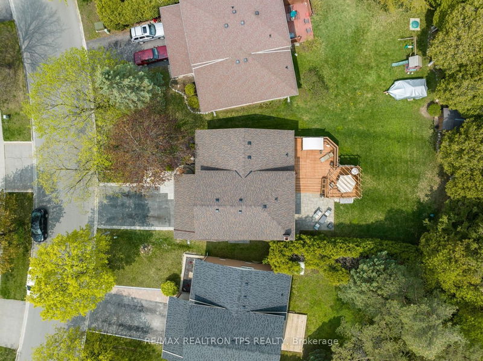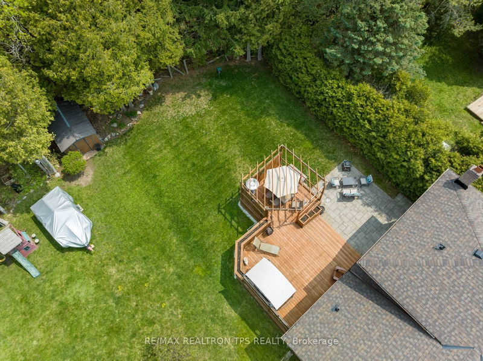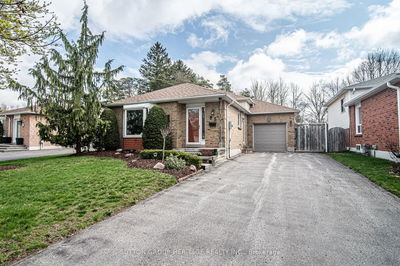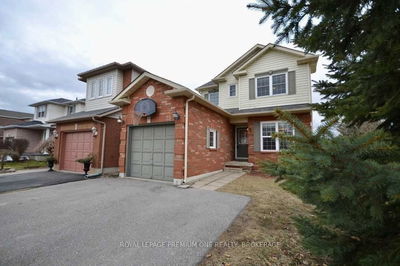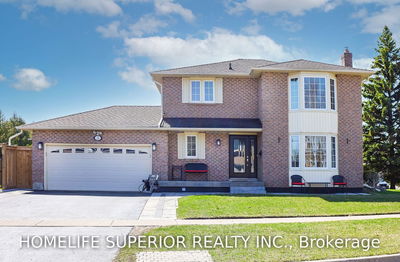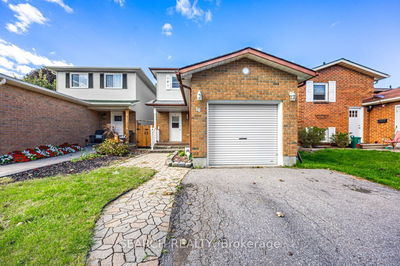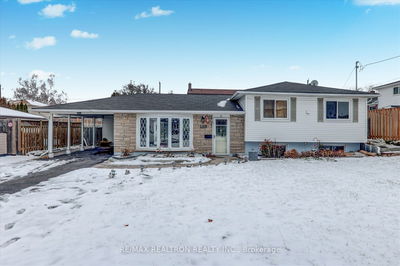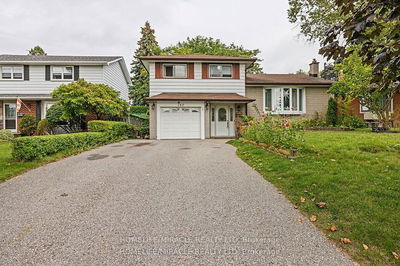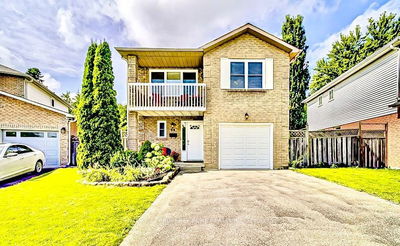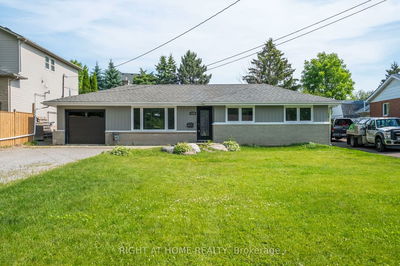Welcome Home To This Beautiful Kuzenko Home, 5 Level Sidesplit On A Beautiful, Private Lot With Tons Of Trees. Pride Of Ownership Throughout By Original Owners. Rich Hardwood Floors Through Principal Rooms, Bright Sunfilled Living & Dining Rooms With Open Concept Renovated Kitchen With Marble Backsplash, Quartz Counters, And Centre Island With Walkout To Deck. Spacious Family Room With Heatilator Fireplace, Potlights And Additional Walk Out To Backyard. Upper Level Fts 3 Good Sized Bedrooms Including Primary Bedroom With Renovated 3 Pc Ensuite & Additional Renovated 3 Pc Bathroom With Freestanding Soaker Tub. Lower Level Fts Massive Rec Room With Bright Windows And Tons Of Space. Basement Fts Additional 4th Bedroom, Tons Of Storage And Cold Cellar. Outdoor Living Space Is The Perfect Area To Entertain And Enjoy The Beautiful Weather. Peaceful And Serene, Cedar Deck & Interlocking Landscape Throughout. Hydro Available In Shed.
Property Features
- Date Listed: Wednesday, May 10, 2023
- Virtual Tour: View Virtual Tour for 119 Centerfield Drive
- City: Clarington
- Neighborhood: Courtice
- Major Intersection: Centerfield And Nash
- Full Address: 119 Centerfield Drive, Clarington, L1E 1L6, Ontario, Canada
- Family Room: Fireplace, Walk-Out, Pot Lights
- Living Room: Bay Window, Hardwood Floor, Open Concept
- Kitchen: Quartz Counter, Backsplash, Centre Island
- Listing Brokerage: Re/Max Realtron Tps Realty - Disclaimer: The information contained in this listing has not been verified by Re/Max Realtron Tps Realty and should be verified by the buyer.

