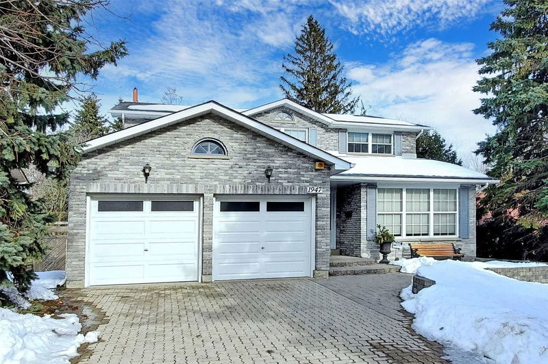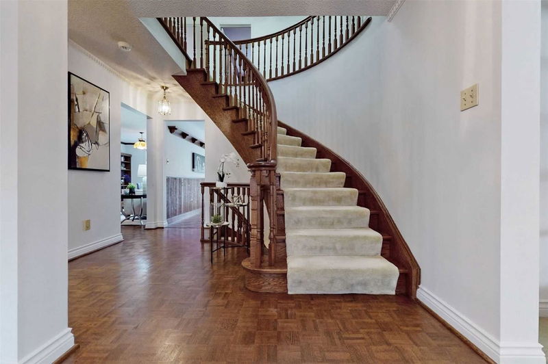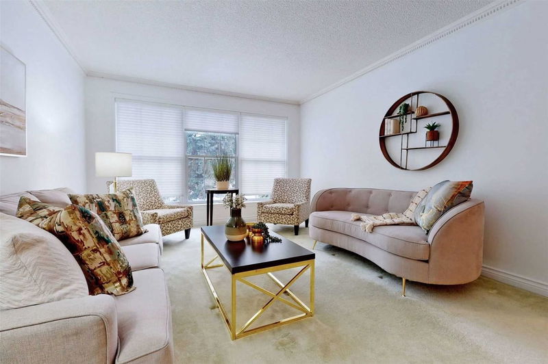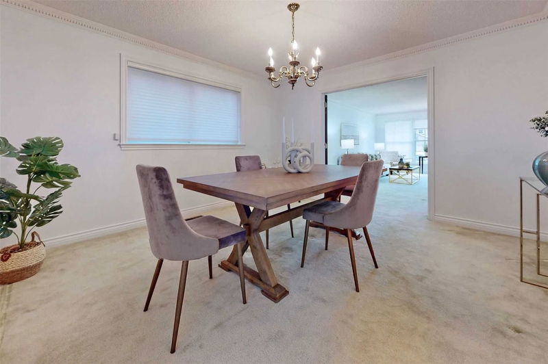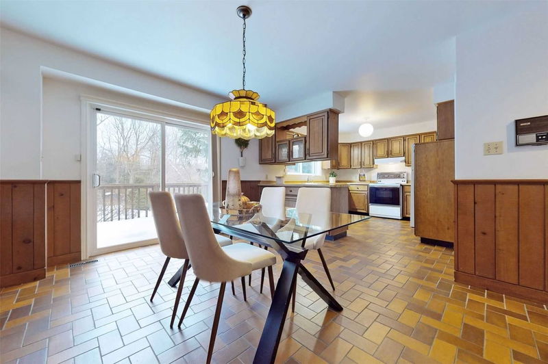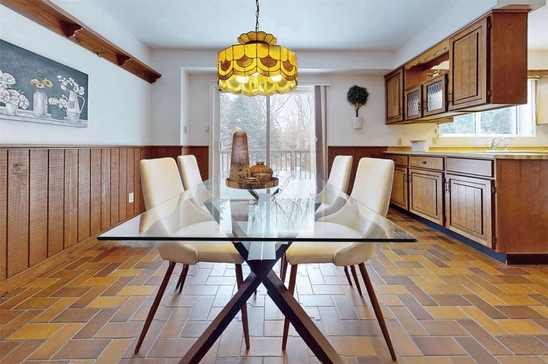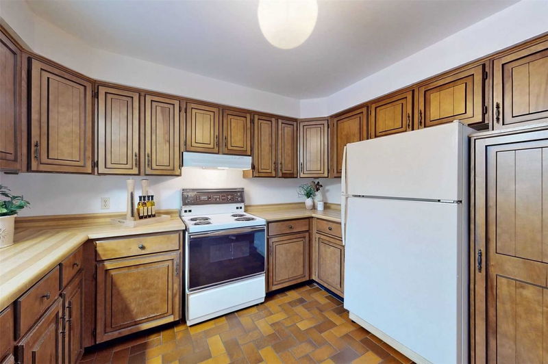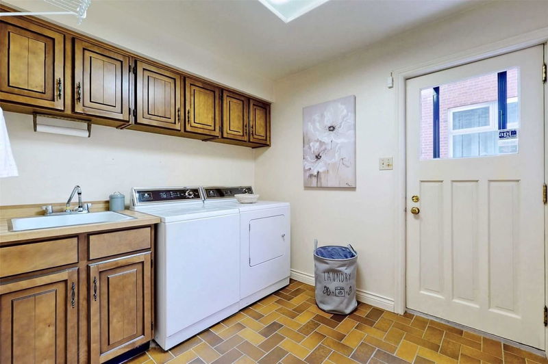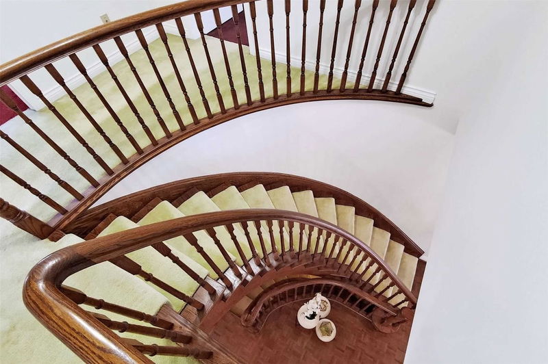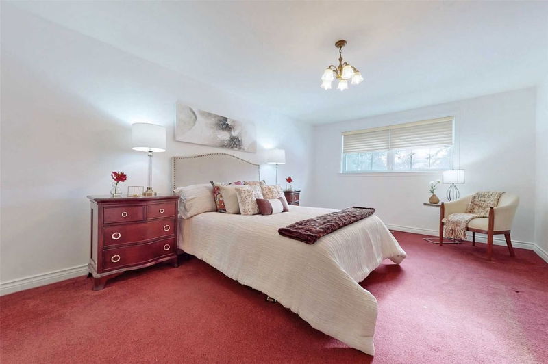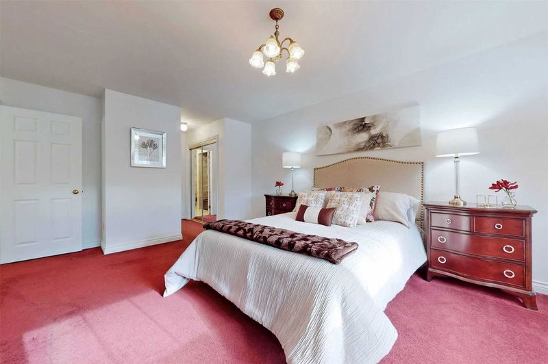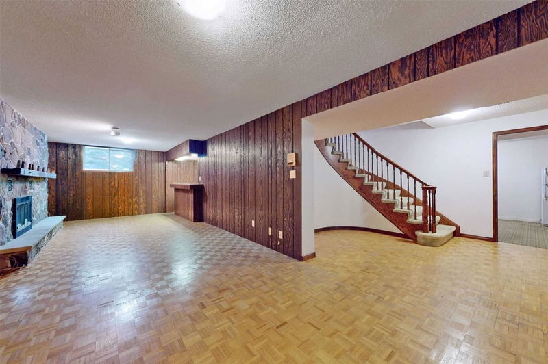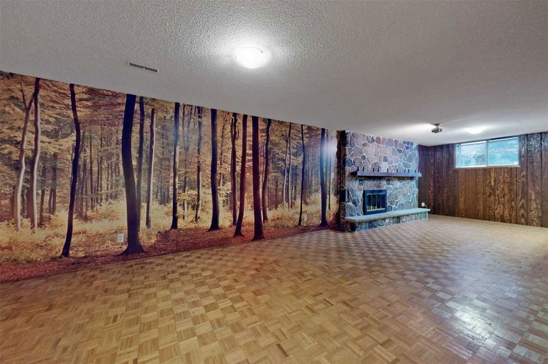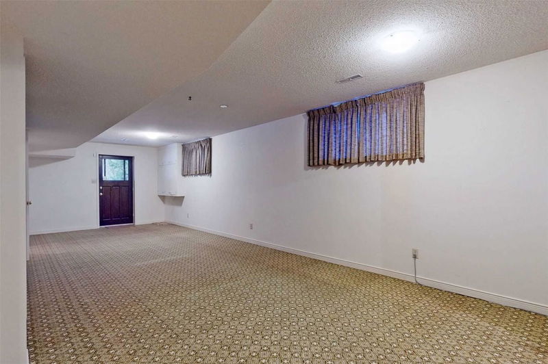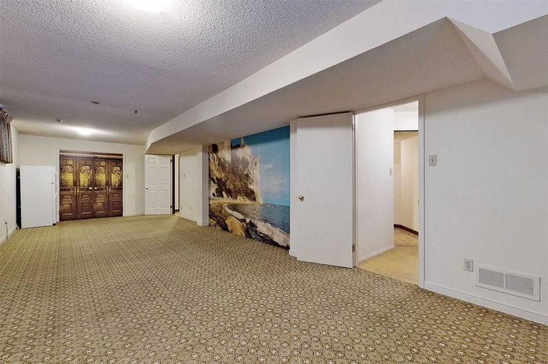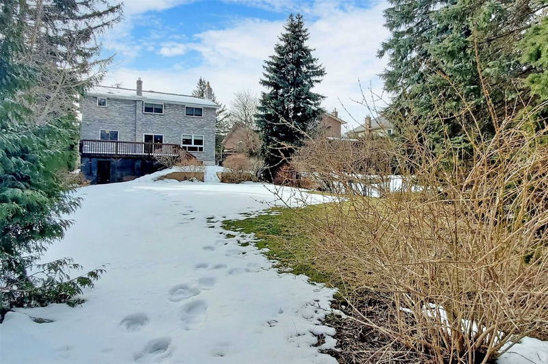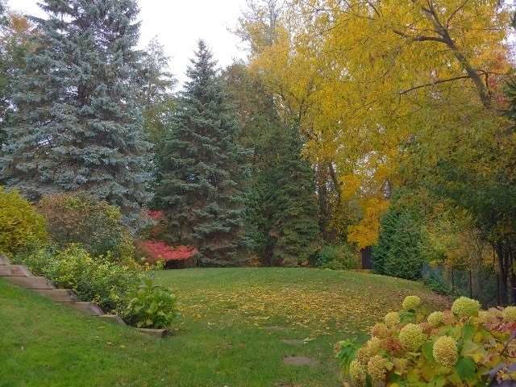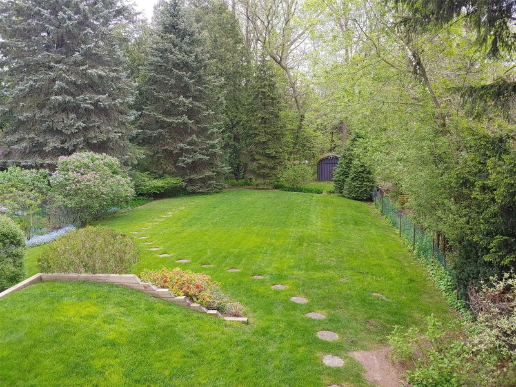Once In A Lifetime Opportunity! Update This Custom Built Home To Your Dream Home. Nestled On An Absolutely Spectacular Ravine Lot Backing Onto The Forest (50'X296') With Huge Private Backyard. 5 Bedroom Home With Spacious Formal Living And Dining Rooms. Cozy Family Room With Fireplace, Sun-Filled Kitchen With A Large Eat-In Area And Offers A Walkout To Deck Overlooking The Beautiful Gardens. Finished Rec Room With 8 Foot Ceiling Has Separate Walkout To Patio, Fireplace, Bar, Roughed-In Bath, Large Entertaining Area. Ideal For In-Laws. Just Needs Your Personal Touch To Live In Mature Country-Like Neighborhood, Surrounded By Million Dollar Custom Homes.
Property Features
- Date Listed: Friday, March 17, 2023
- Virtual Tour: View Virtual Tour for 1947 Spruce Hill Road
- City: Pickering
- Neighborhood: Dunbarton
- Major Intersection: Strouds Lane/Spruce Hill/Finch
- Full Address: 1947 Spruce Hill Road, Pickering, L1V 1S6, Ontario, Canada
- Kitchen: Ceramic Floor, Family Size Kitchen
- Family Room: Wood Floor, Fireplace, B/I Shelves
- Living Room: Formal Rm, Window Flr To Ceil
- Listing Brokerage: Re/Max Rouge River Realty Ltd., Brokerage - Disclaimer: The information contained in this listing has not been verified by Re/Max Rouge River Realty Ltd., Brokerage and should be verified by the buyer.


