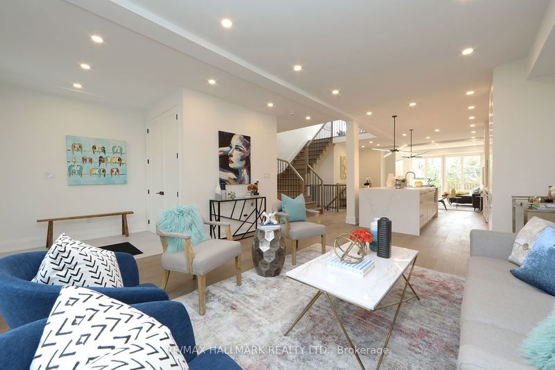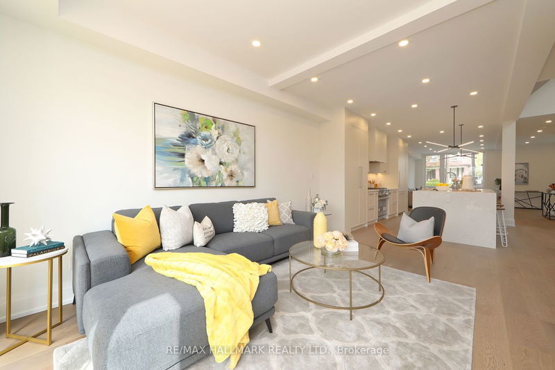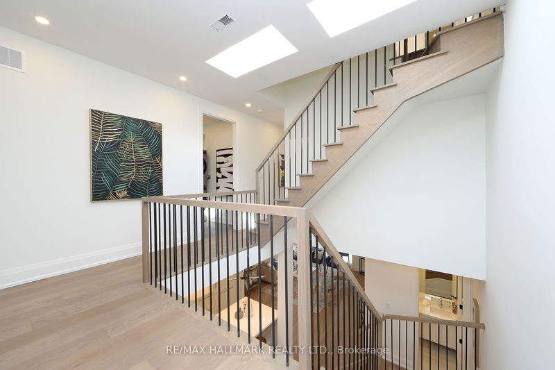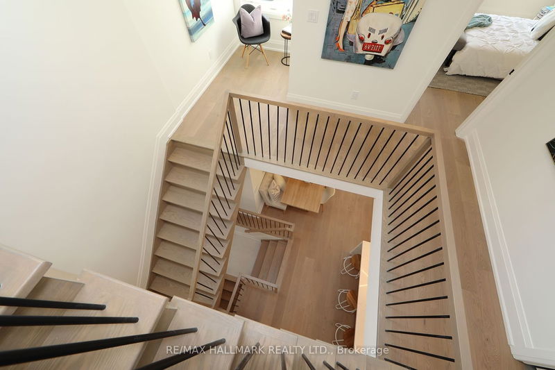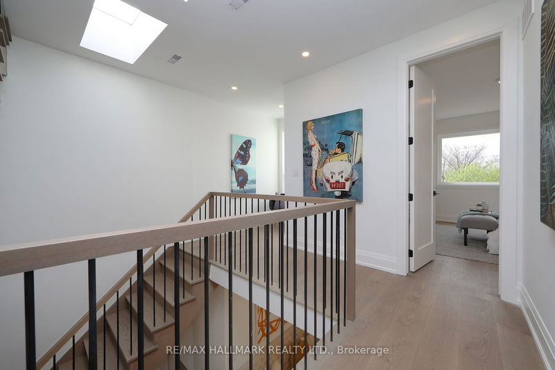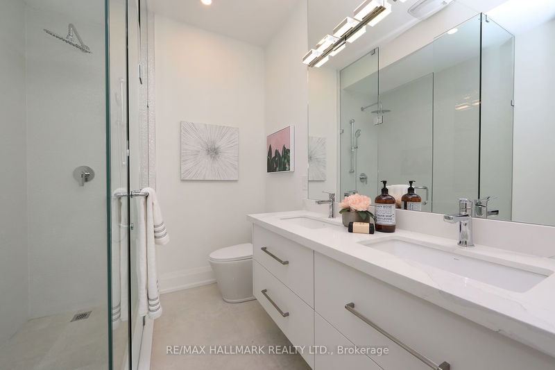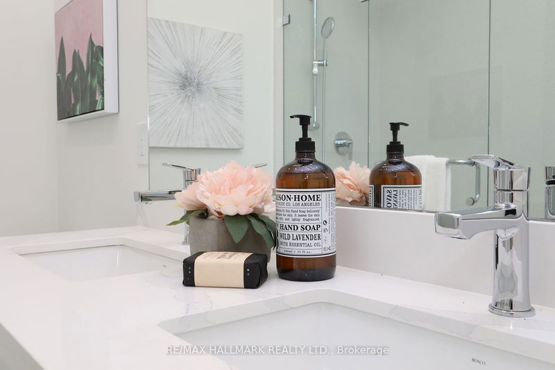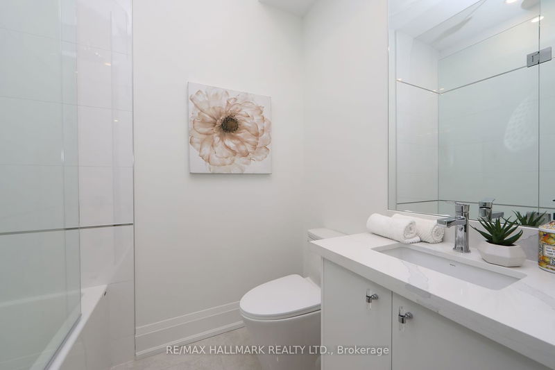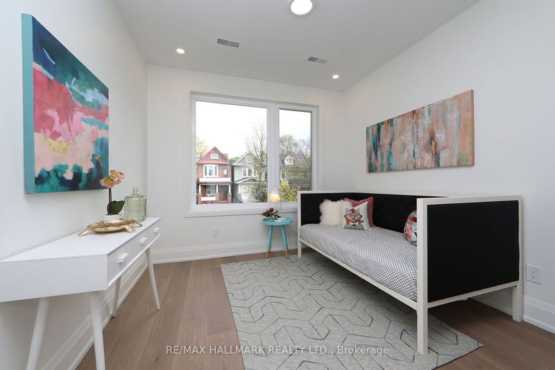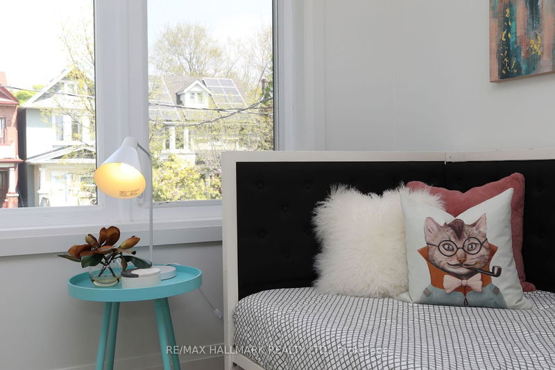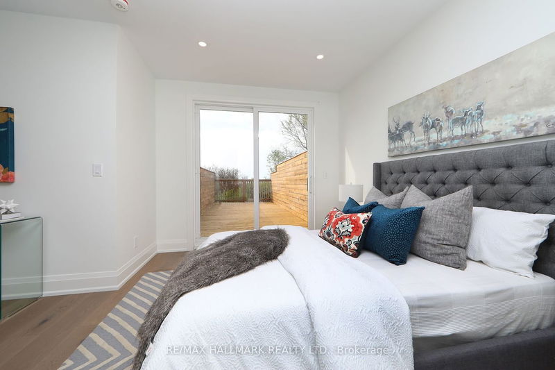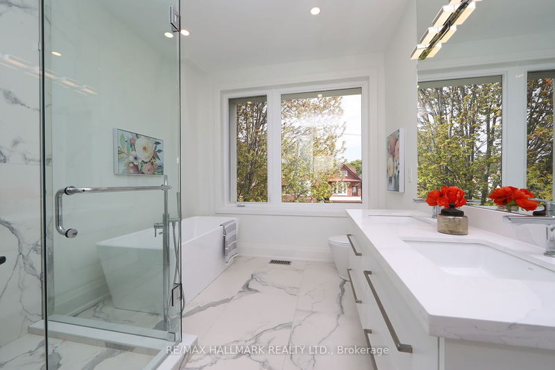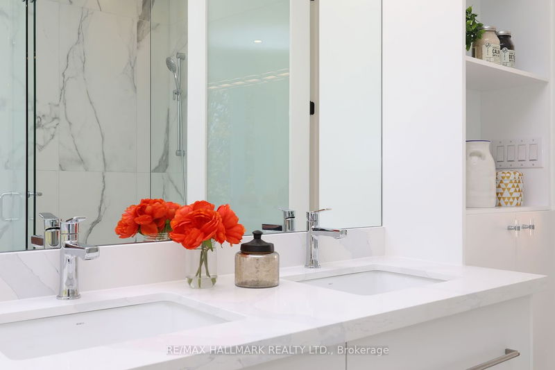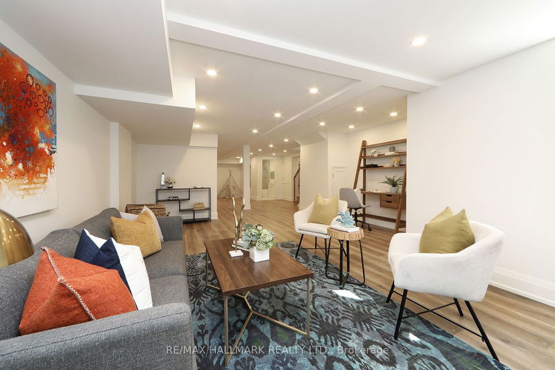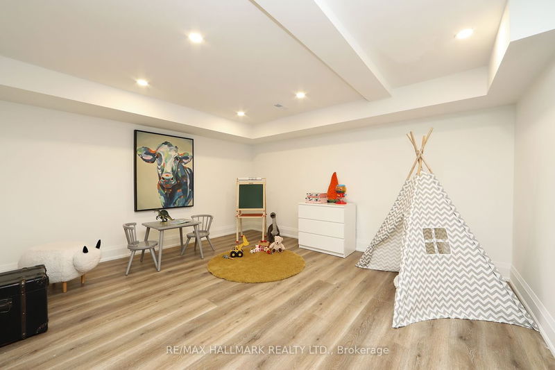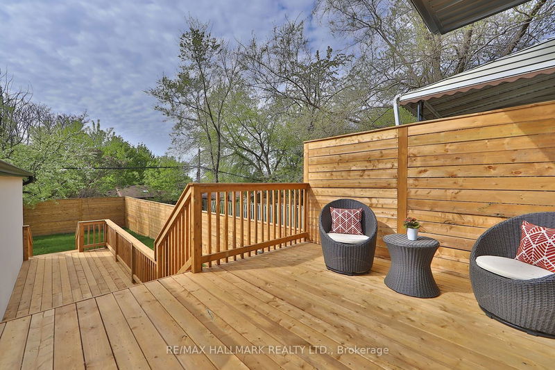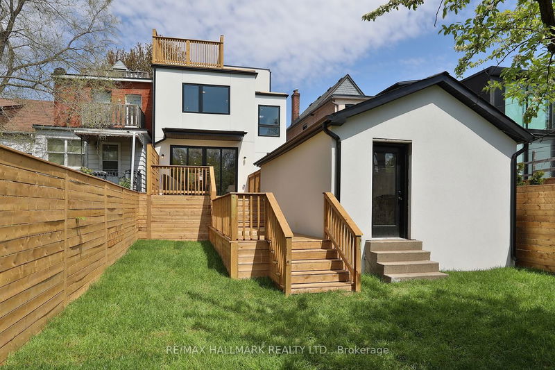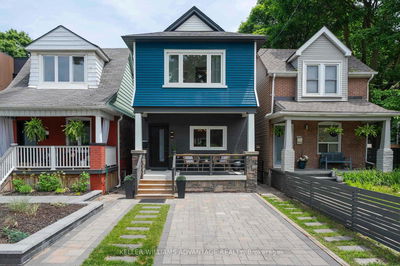Savouring a sense of pure privacy, enveloped within a considerable backyard retreat. From the moment you step inside, you'll be captivated by its unique features, its bold design & a contemporary interior palette, softened by its natural warmth of timber flooring. An open-plan living area on the first level features an in-wall fireplace & bespoke chef's kitchen as the family hub. Downstairs enhances functionality & comfort embracing an open concept basement layout with versatility to adjust to your specific needs. Upstairs, 4 additional bdrms await, incl. a master wing that has its own w/i wardrobe, ensuite & private balcony. High, panelled ceilings enhance the sense of space and a seamless connection between indoors & out is achieved. This luxurious estate celebrates urban living at its quintessential best.
Property Features
- Date Listed: Wednesday, May 10, 2023
- Virtual Tour: View Virtual Tour for 27 Hunter Street
- City: Toronto
- Neighborhood: Blake-Jones
- Major Intersection: Danforth Ave / Jones Ave
- Full Address: 27 Hunter Street, Toronto, M4J 1C1, Ontario, Canada
- Living Room: Closet, Large Window, Hardwood Floor
- Kitchen: Centre Island, 2 Pc Ensuite, Backsplash
- Family Room: Electric Fireplace, Sliding Doors, W/O To Deck
- Listing Brokerage: Re/Max Hallmark Realty Ltd. - Disclaimer: The information contained in this listing has not been verified by Re/Max Hallmark Realty Ltd. and should be verified by the buyer.





