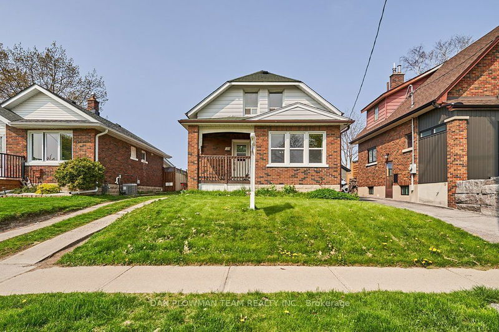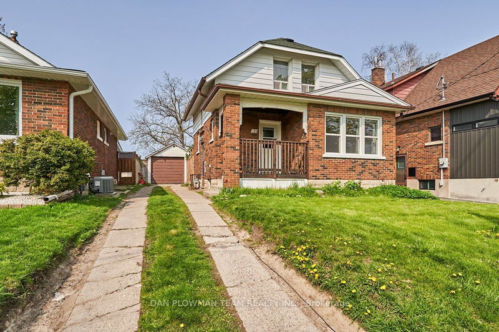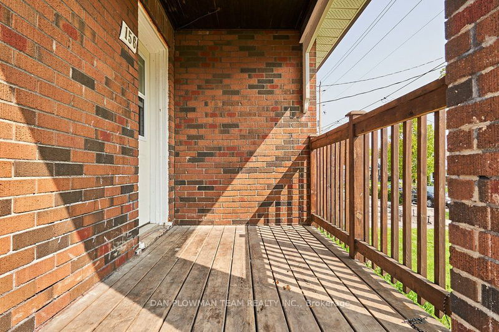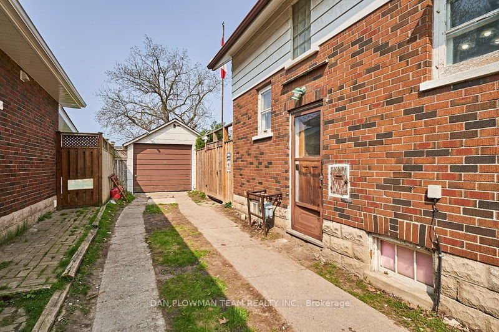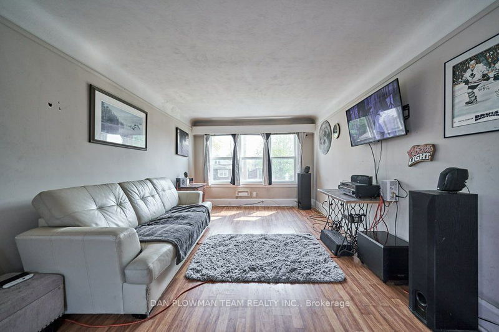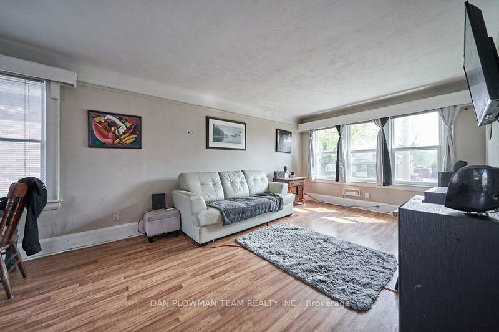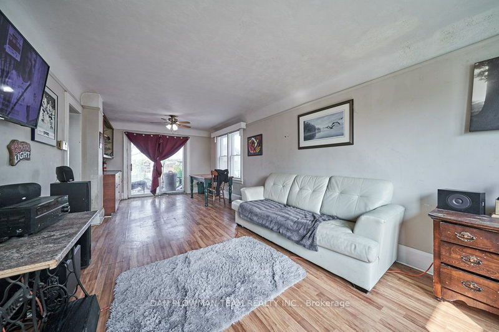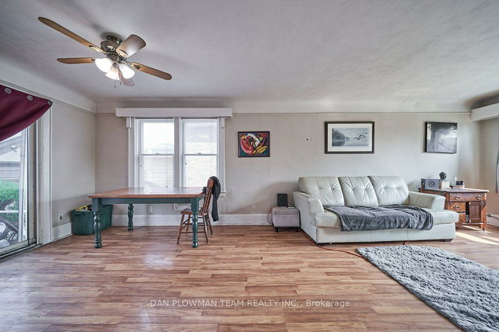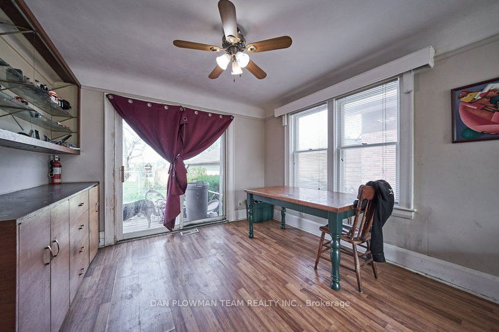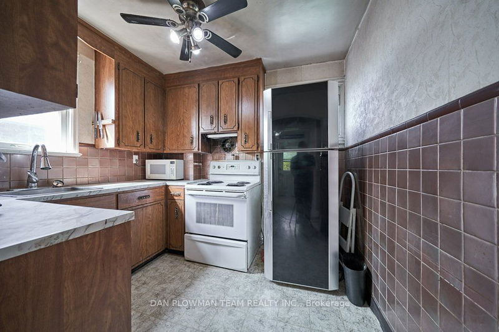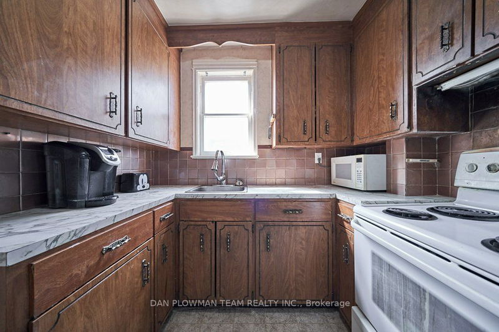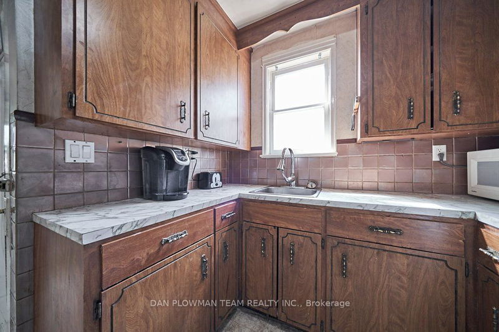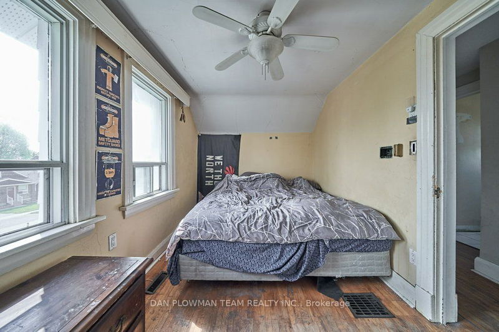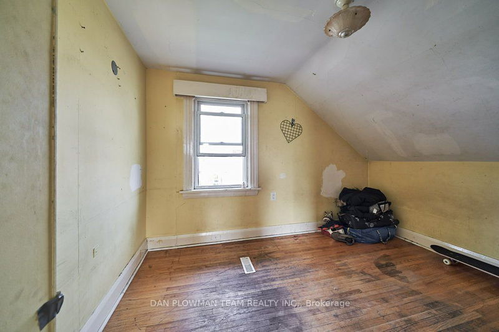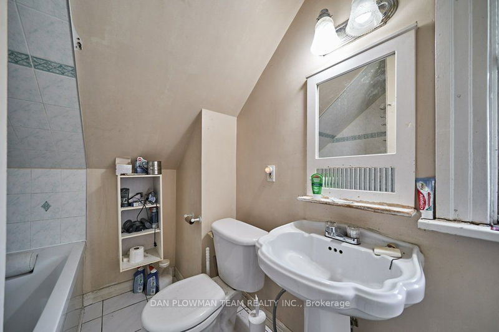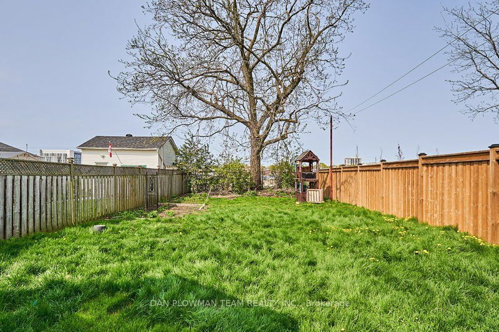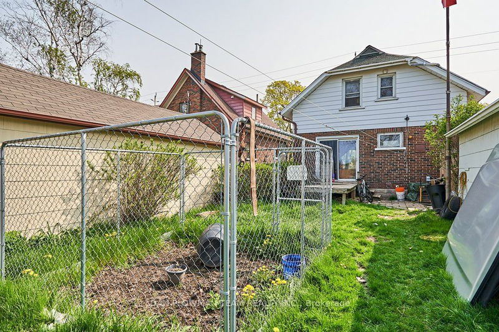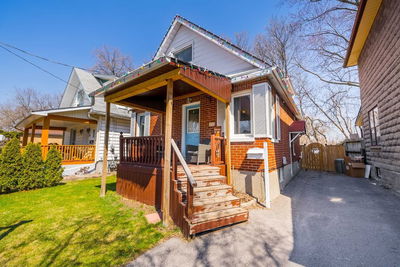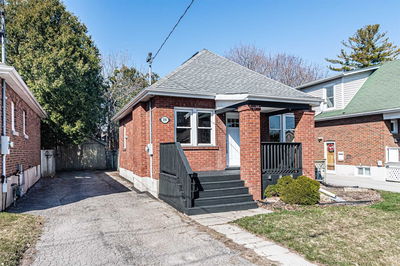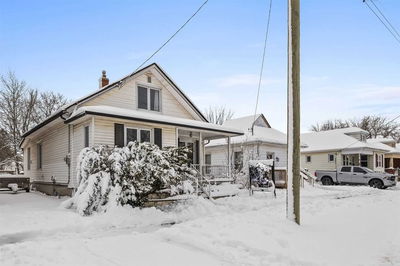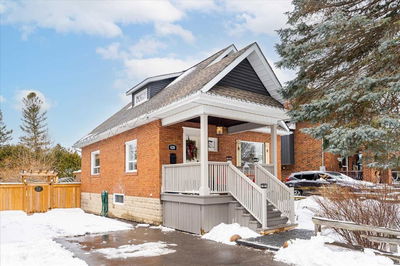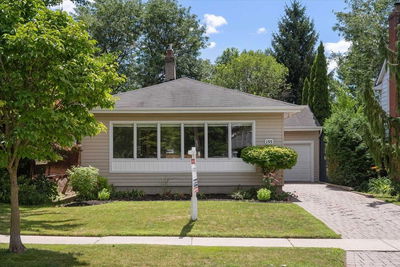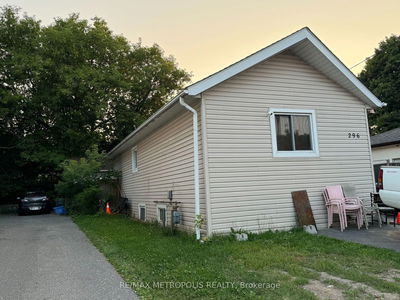1 & 1/2 Storey Home On A Deep Lot In The Amazing Family Neighbourhood Of O'neil. Main Floor Has A Bright Kitchen With Vinyl Flooring, Large Combined Living & Dining Room With Large Window & A Walk Out To The Backyard Overlooking The Private Fenced In Backyard. 2 Bedrooms On The Upper Floor & A Full Basement With A Separate Entrance.
Property Features
- Date Listed: Wednesday, May 10, 2023
- Virtual Tour: View Virtual Tour for 156 Oshawa Boulevard N
- City: Oshawa
- Neighborhood: O'Neill
- Full Address: 156 Oshawa Boulevard N, Oshawa, L1G 5S7, Ontario, Canada
- Kitchen: Vinyl Floor, Window, Ceiling Fan
- Living Room: Laminate, Large Window, Combined W/Dining
- Listing Brokerage: Dan Plowman Team Realty Inc. - Disclaimer: The information contained in this listing has not been verified by Dan Plowman Team Realty Inc. and should be verified by the buyer.

