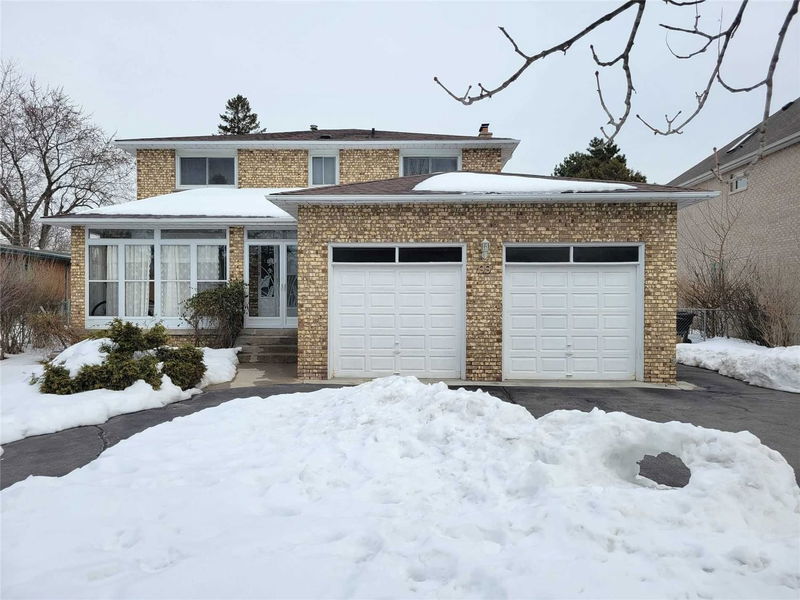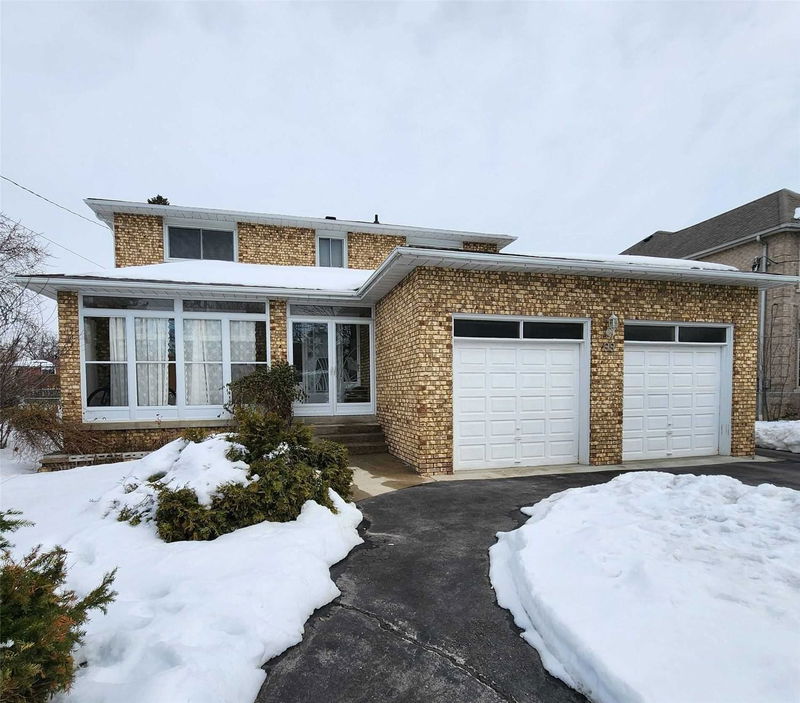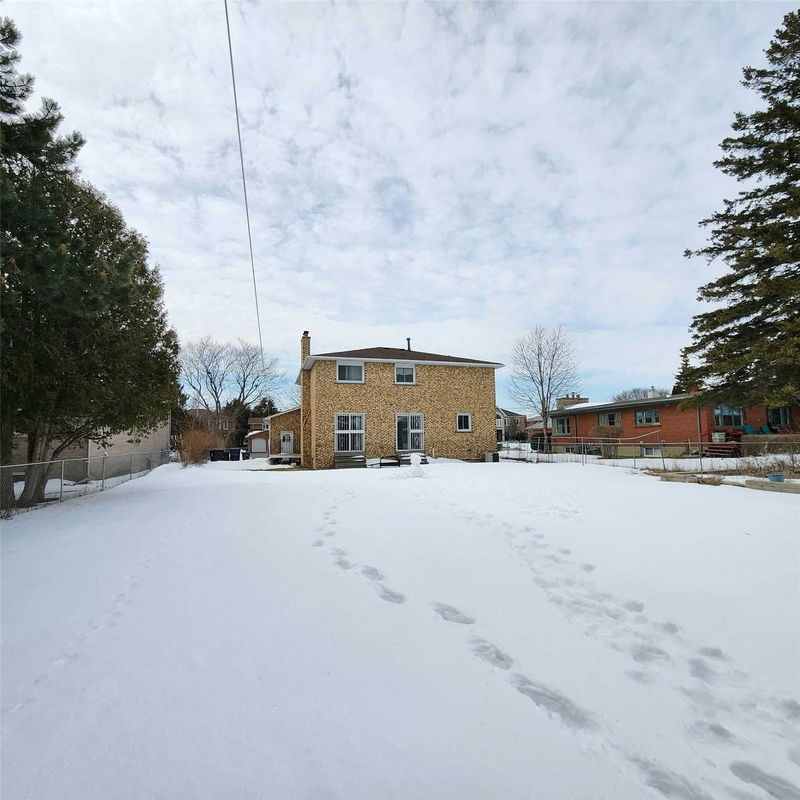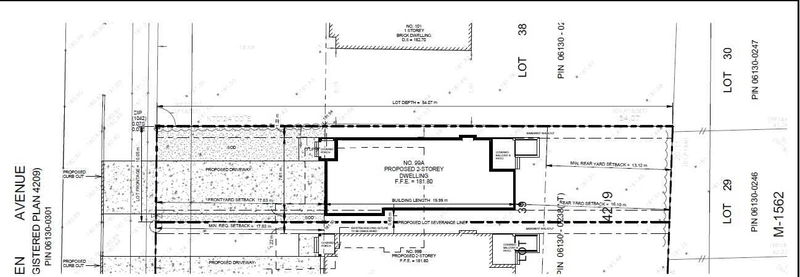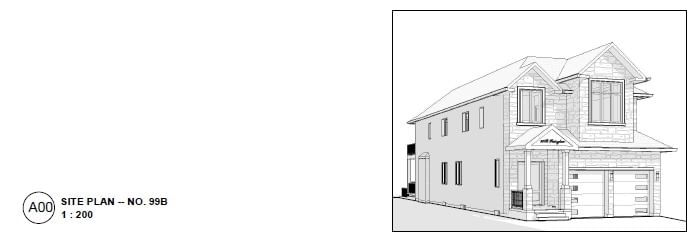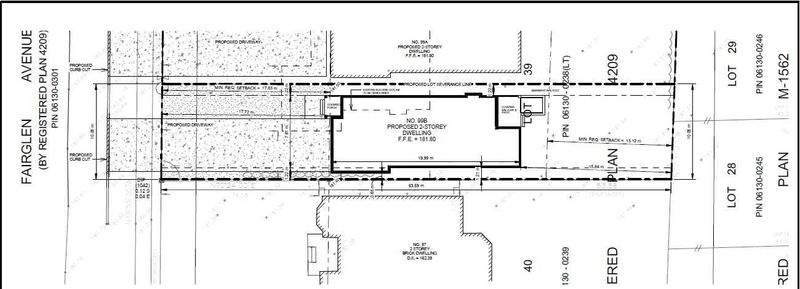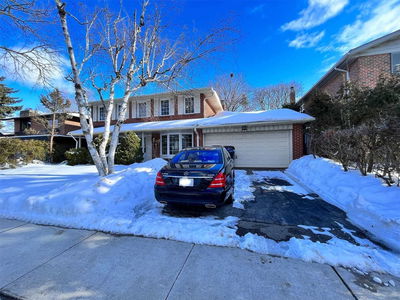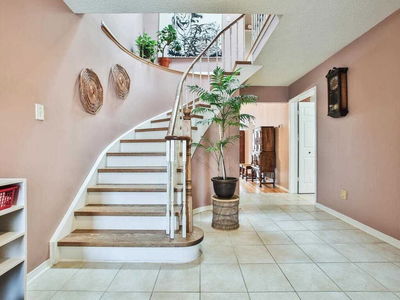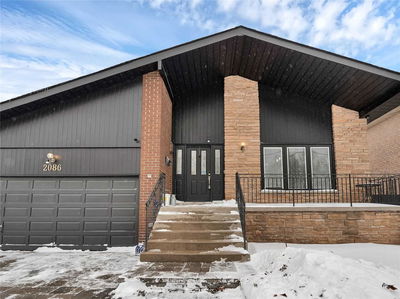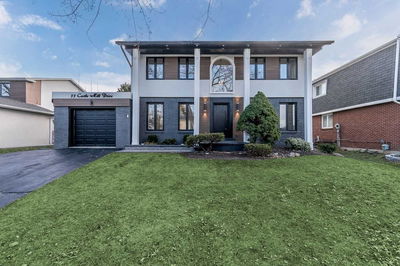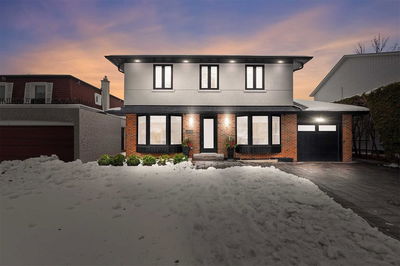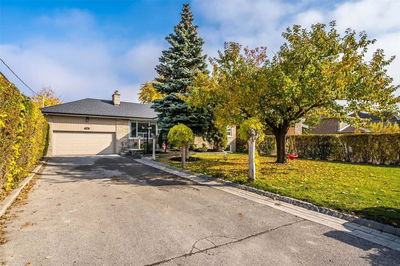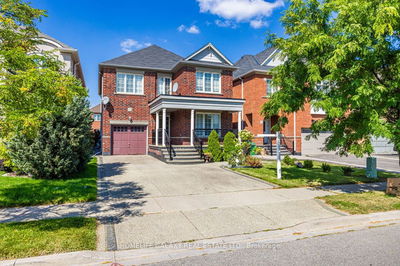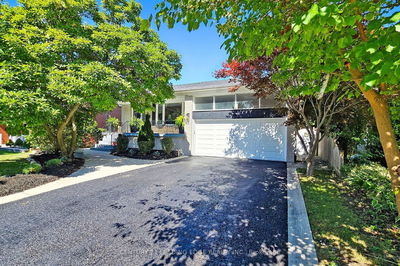Now Is Your Opportunity To Own This Premium 66X176.66 Lot Starting With A Glamourous Circular Driveway That Easily Fits 10 Spots Including The 2 Car Garage. Located In A Prestigious Community Surrounded By Custom Homes. 5 Minutes Away From 401&404 And In The Middle Of 3 Major Malls (Fairview Mall, Pacific Mall And Stc) All Within 15 Minutes. Steps Away From The Highly Ranked Fairglen Public School. It Comes With An Extra Large Dining Room And Living Room That Leads To The Family Sized Kitchen Which Is Spacious Enough For An Additional Breakfast Table. This Is Move In Ready As This Wonderful Home Was Recently Renovated And It Comes With Lots Of Large Windows That Offers Plenty Of Natural Light. Investors And Builders! You Can Either Build Your Own Custom Dream Home That Can Possibly Be Over 4500Sqft Or Potentially Build 2 Double Car Garage Homes! Floor Plans Proposals Available - Contact La Directly.
Property Features
- Date Listed: Thursday, March 16, 2023
- City: Toronto
- Neighborhood: L'Amoreaux
- Major Intersection: Pharmacy & Huntingwood
- Living Room: Hardwood Floor, Combined W/Dining
- Kitchen: Family Size Kitchen, Sliding Doors, W/O To Yard
- Family Room: Stone Fireplace, Sliding Doors, W/O To Yard
- Listing Brokerage: Elite Capital Realty Inc., Brokerage - Disclaimer: The information contained in this listing has not been verified by Elite Capital Realty Inc., Brokerage and should be verified by the buyer.

