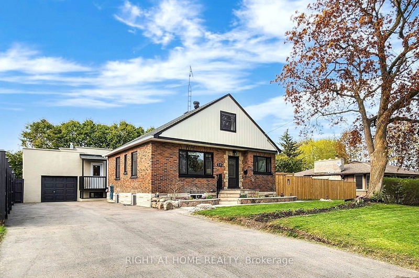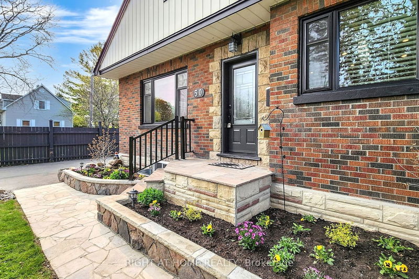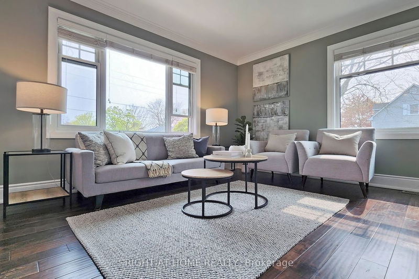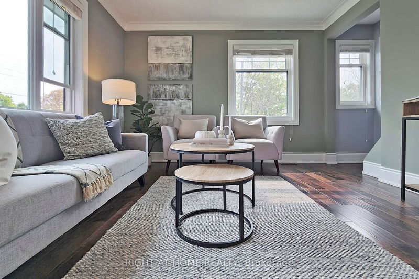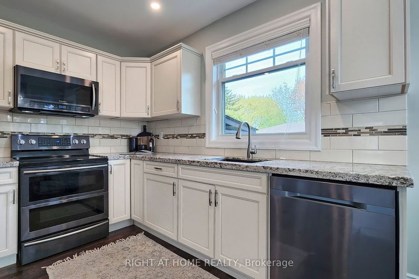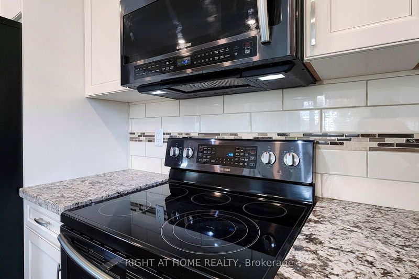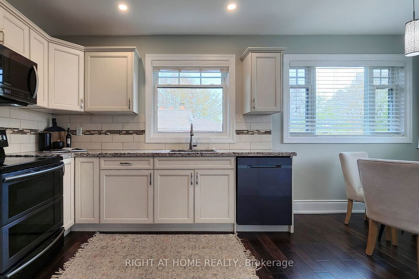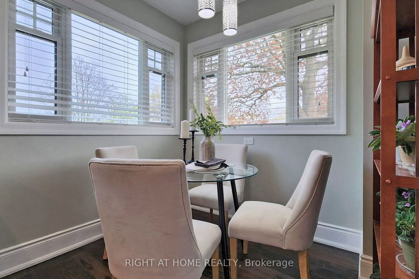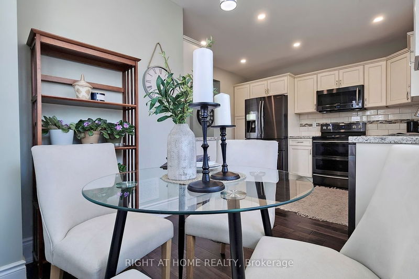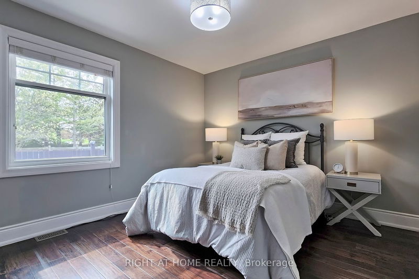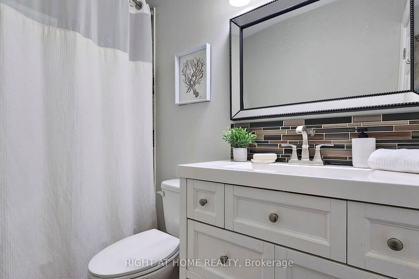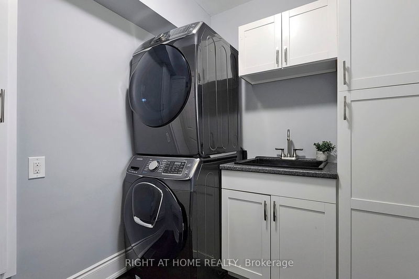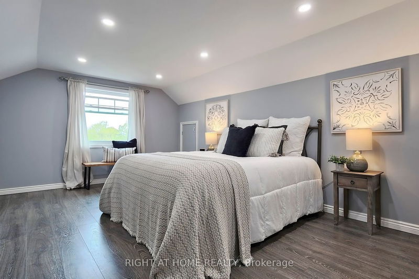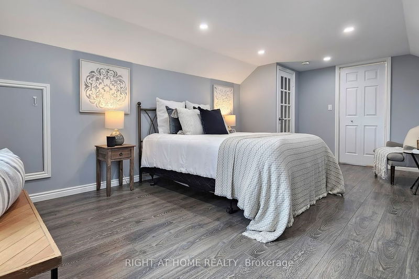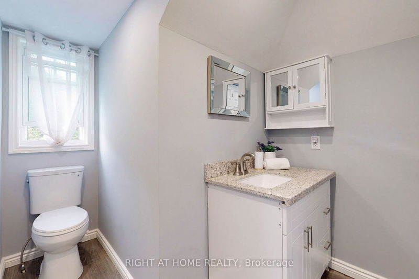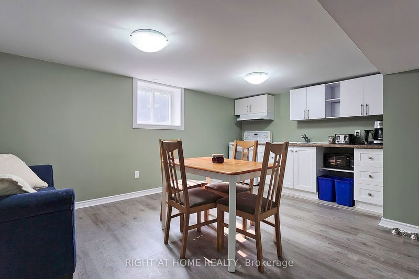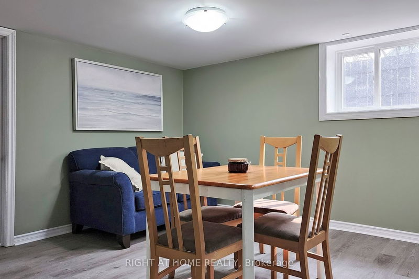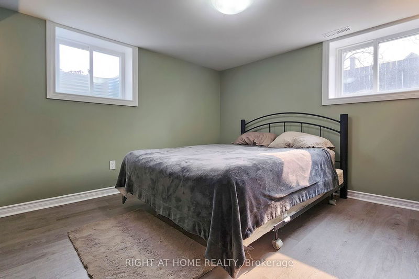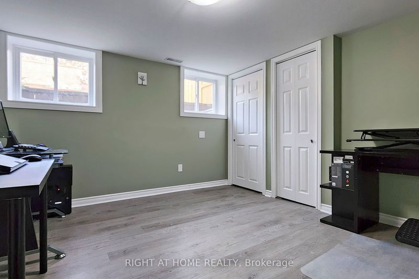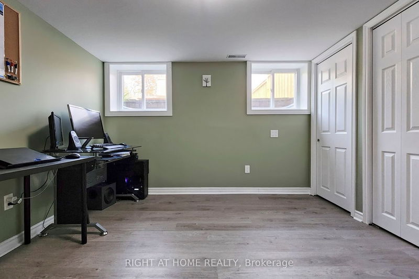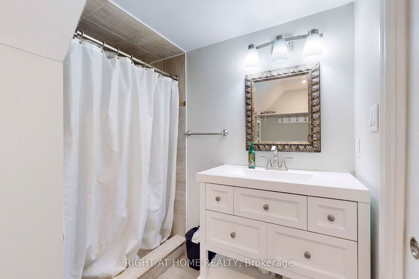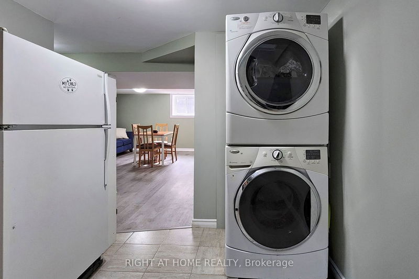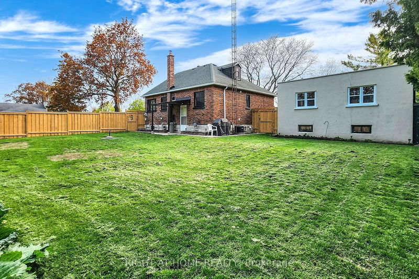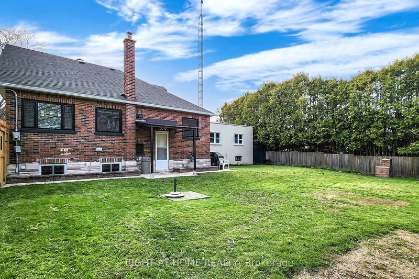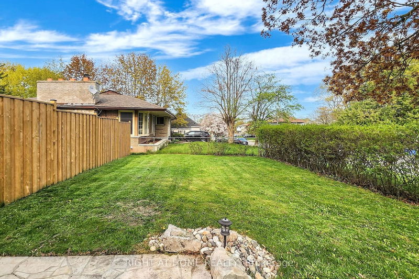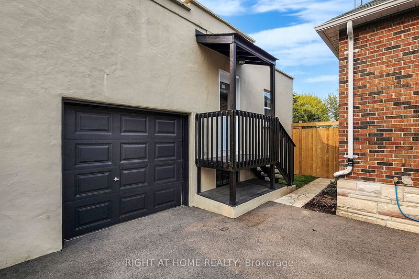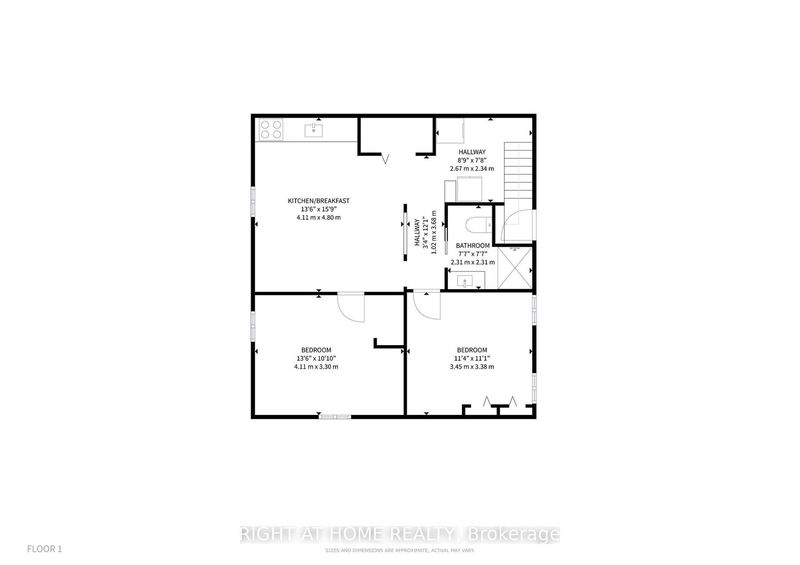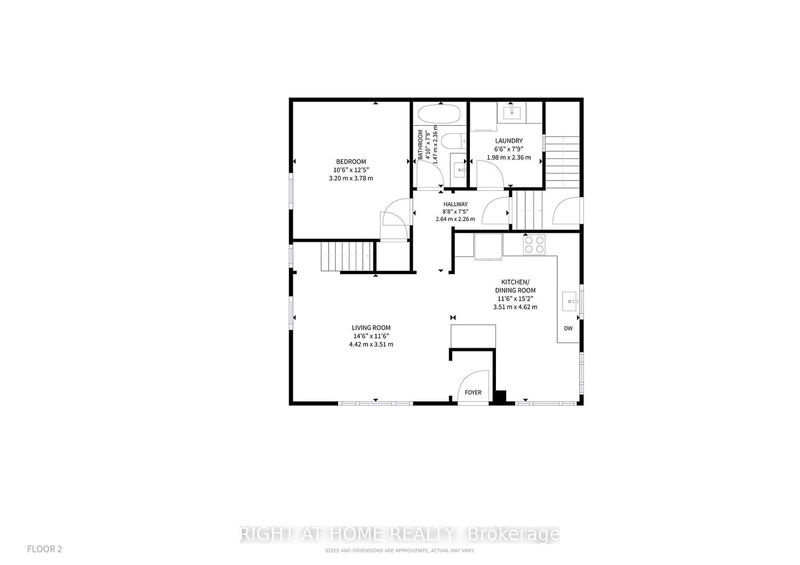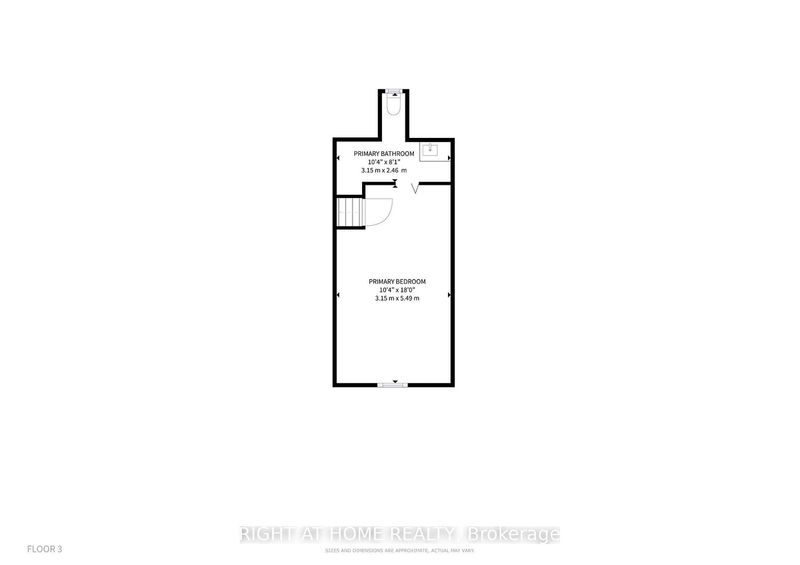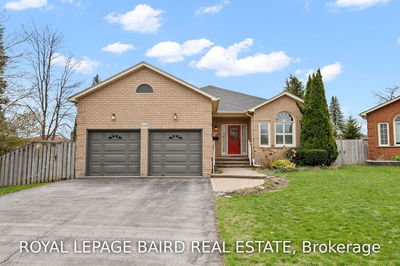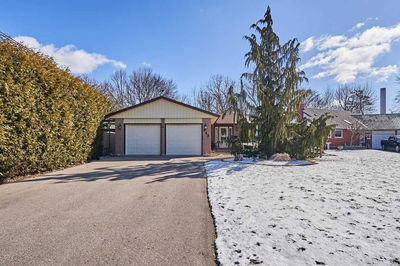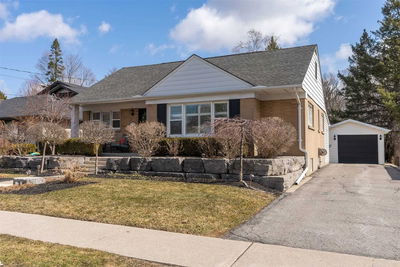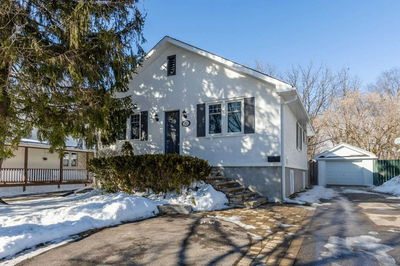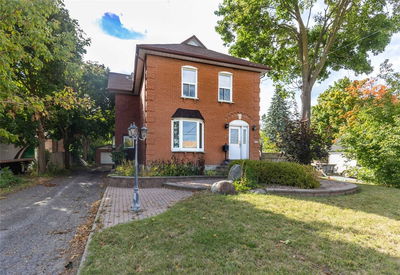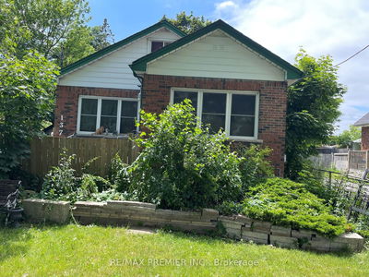Lovely One-Of-A-Kind Home Combines Traditional Charm With A Modern Flair! This 1 1/2 Storey, 2 + 2 Bedroom Home On A Pool-Sized Lot Is Freshly Painted Throughout With Upgraded Baseboards On The Main Floor. Richly Updated And Well Maintained, This Beauty's Kitchen Boasts High-End Black Stainless Steel Appliances (2017), Granite Counters (2017), Soft Close Cabinets/Drawers (2017), Pot Lights (2017). Engineered Hardwood And Tons Of Natural Light Throughout The Main Floor. Huge Primary Bedroom On The Upper Level With 2-Piece Ensuite (2021). Finished Basement, 3-Piece Bath, Kitchen, Separate Entrance, And Large Egress Windows (2021). Sprawling Yard W/New Gates (2022). New Front Door (2021), New Workshop Door (2021). Gas Line Connection For Barbeque In Back Yard. Second Laundry In Basement.
Property Features
- Date Listed: Wednesday, May 10, 2023
- Virtual Tour: View Virtual Tour for 50 Switzer Drive
- City: Oshawa
- Neighborhood: Centennial
- Major Intersection: Simcoe & Beatrice
- Full Address: 50 Switzer Drive, Oshawa, L1G 3J1, Ontario, Canada
- Kitchen: Granite Counter, Stainless Steel Appl, Pot Lights
- Living Room: Hardwood Floor, Crown Moulding, Picture Window
- Family Room: Vinyl Floor, Above Grade Window, Galley Kitchen
- Listing Brokerage: Right At Home Realty - Disclaimer: The information contained in this listing has not been verified by Right At Home Realty and should be verified by the buyer.

