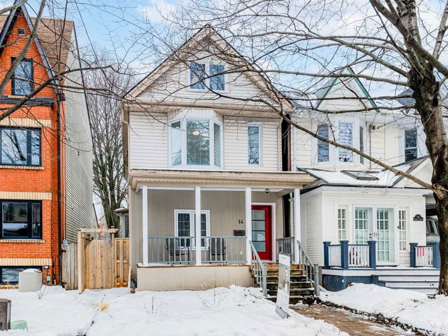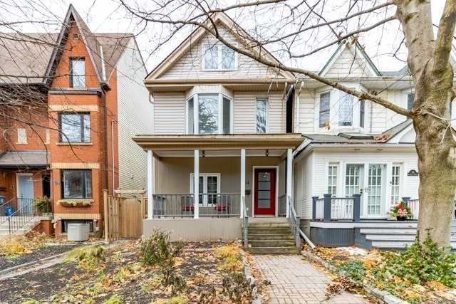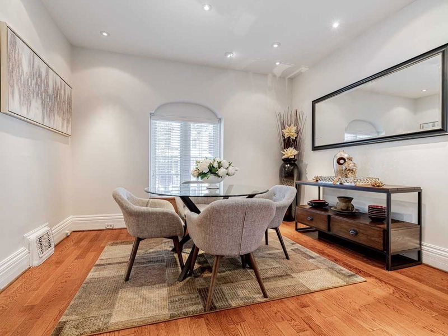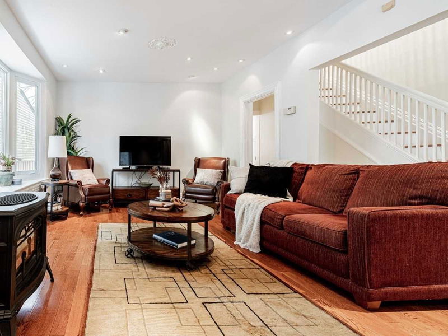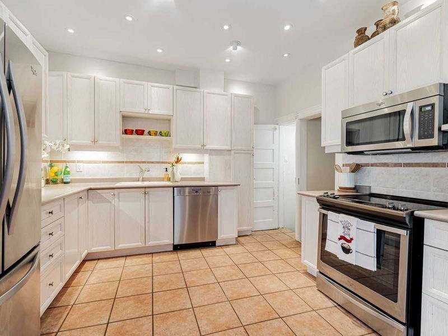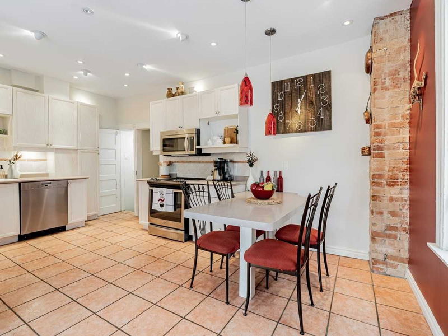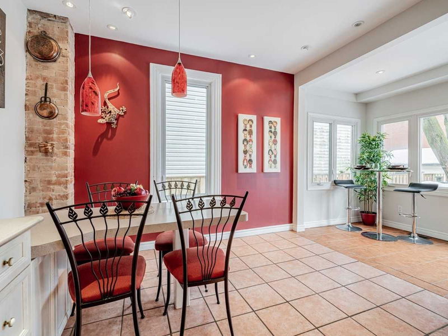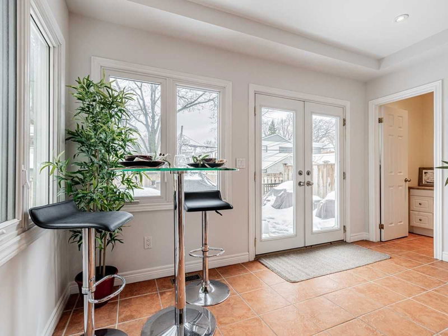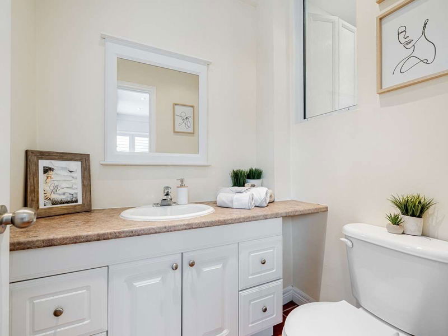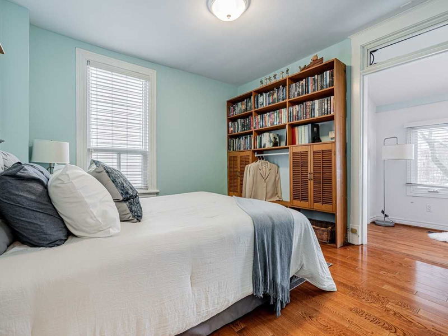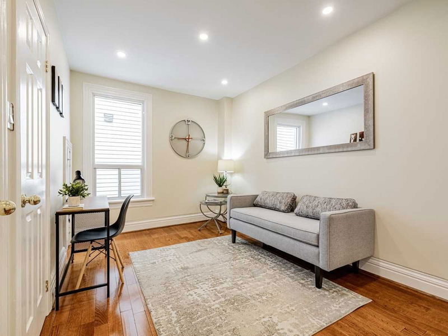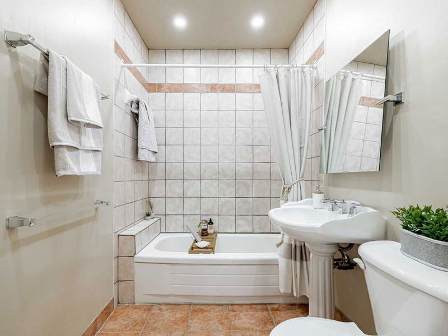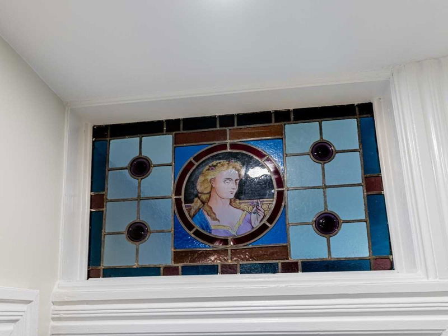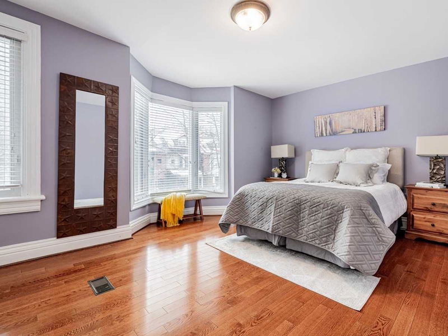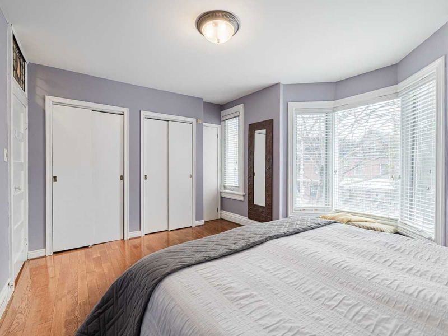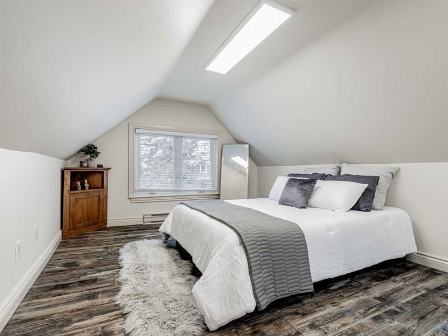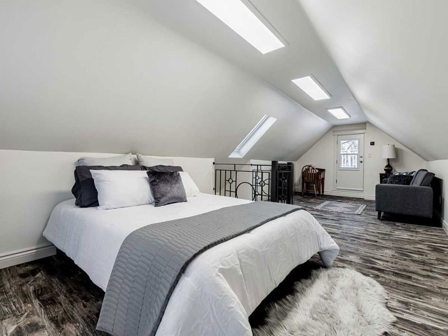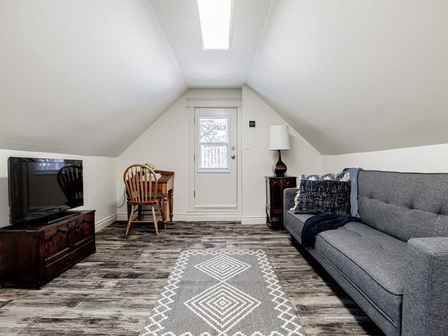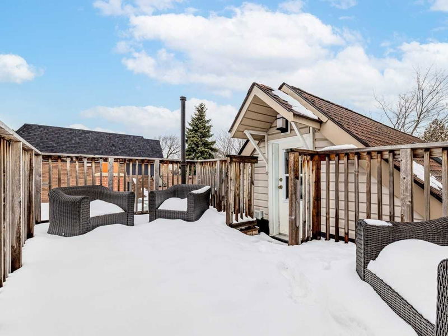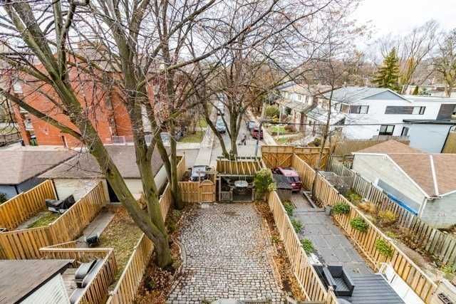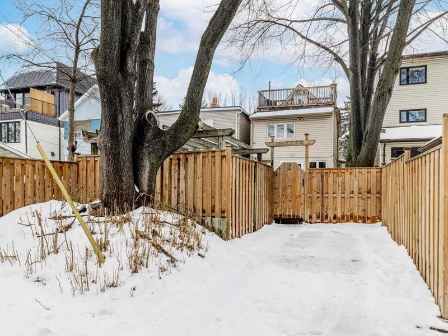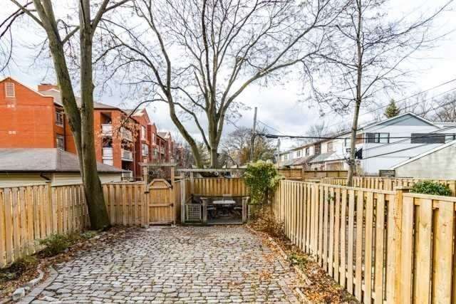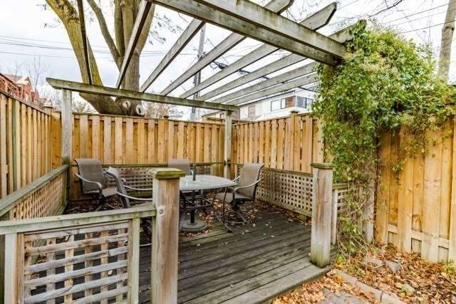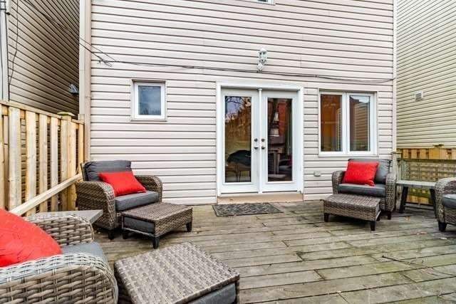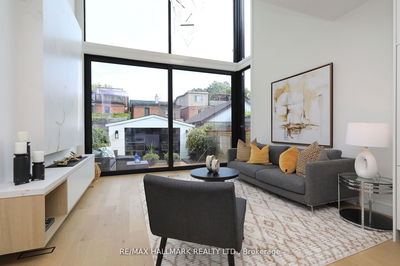Bright, Spacious And Oh So Gracious! Fall In Love With This Detached Brooklyn Charmer, Lovingly Maintained And Modernly Updated. Home To The Same Family For Over 30 Years! Solidly Built With Many Original Features Still In Tact. Fine Attention To Detail With Beautiful Crown Moulding, Stained Glass Windows, 7 In Baseboards And Hardwood Throughout. Generously Sized Bedrooms With Loads Of Natural Light. Escape To The 3rd Floor Loft With Private Deck. High Ceilings On Main Floor With Combined Living And Dining. Spacious Eat In Kitchen Perfect For Breaking Bread And Entertaining. Walk Out To Your Large Party Deck To Bbq Or Soak Up The Sun In Your Peaceful Low Maintenance Backyard Oasis. One Car Parking Off Laneway. Potential To Build A Laneway Home. Take Advantage Of This Well Established Community Offering Excellent Schools, Community Centres, Shopping, Restaurants & Easy Transit Access. One Of The Finest Tree Lined Streets In Leslieville. Don't Miss Out On The Idyllic Home. Start Packing!
Property Features
- Date Listed: Monday, March 20, 2023
- Virtual Tour: View Virtual Tour for 14 Brooklyn Avenue
- City: Toronto
- Neighborhood: South Riverdale
- Full Address: 14 Brooklyn Avenue, Toronto, M4M 2X5, Ontario, Canada
- Living Room: Combined W/Dining, Hardwood Floor, Fireplace
- Kitchen: Eat-In Kitchen, W/O To Patio, Stainless Steel Appl
- Listing Brokerage: Royal Lepage Urban Realty, Brokerage - Disclaimer: The information contained in this listing has not been verified by Royal Lepage Urban Realty, Brokerage and should be verified by the buyer.


