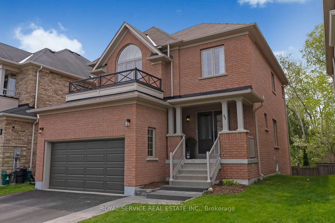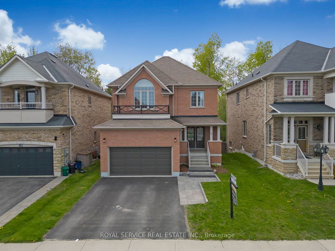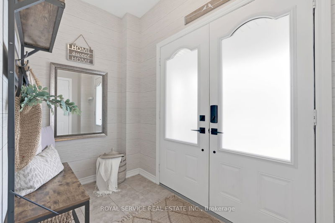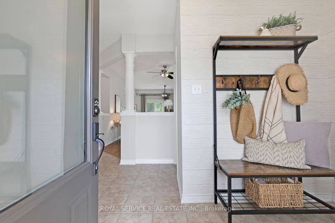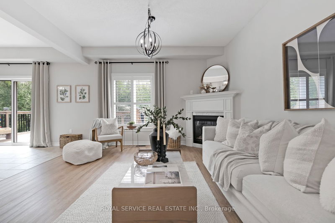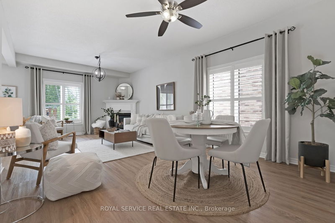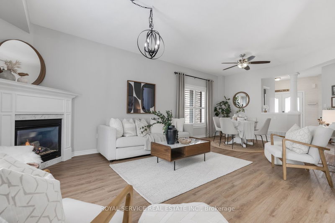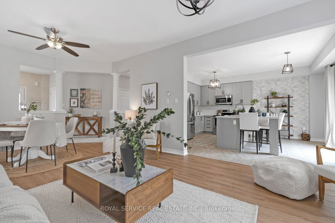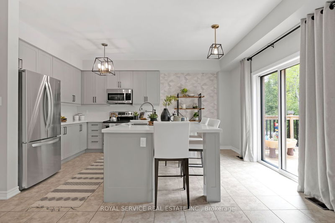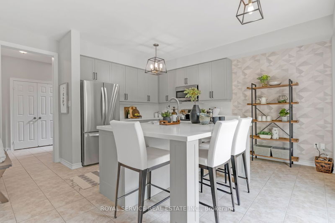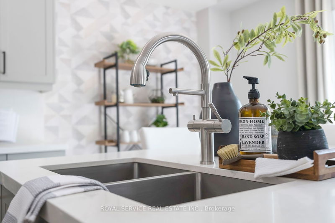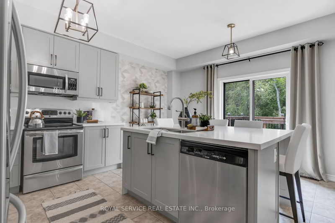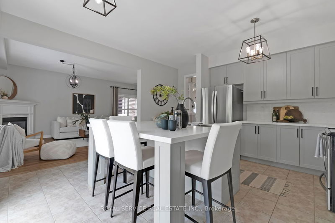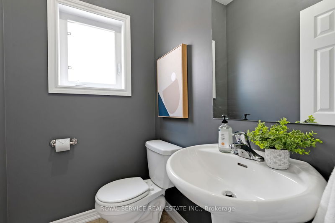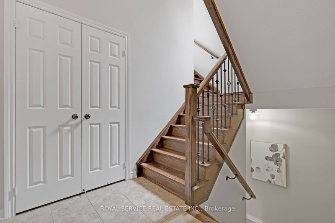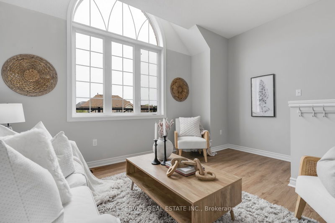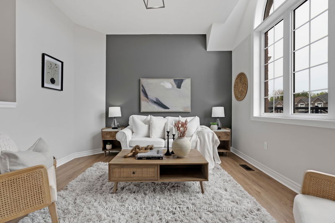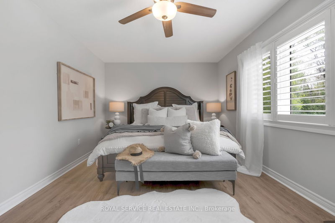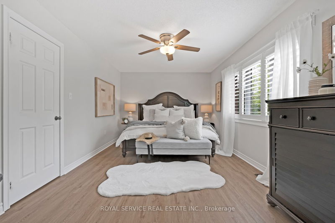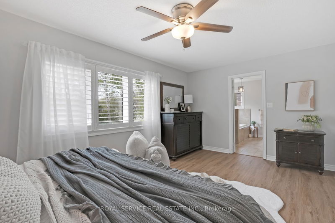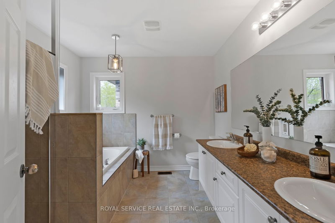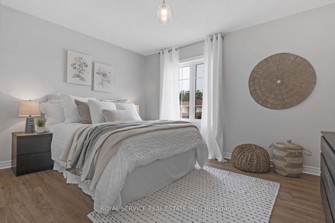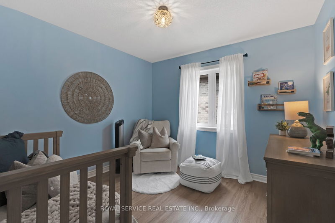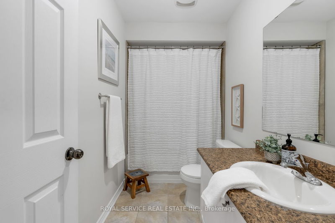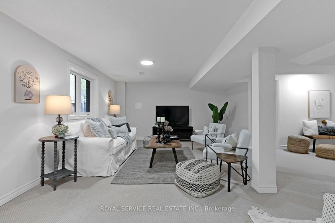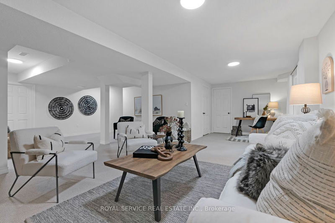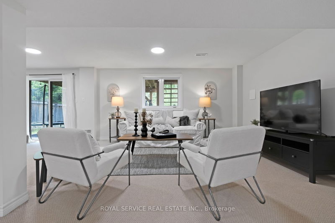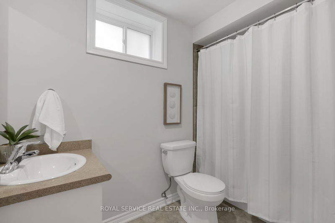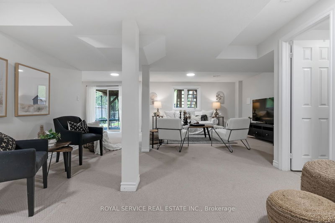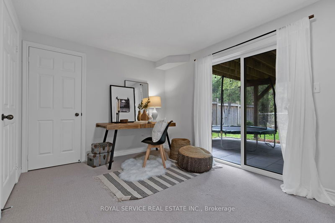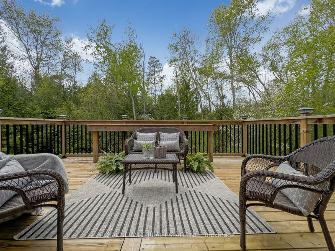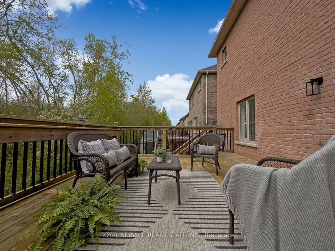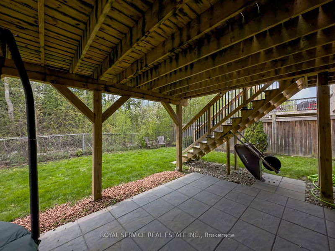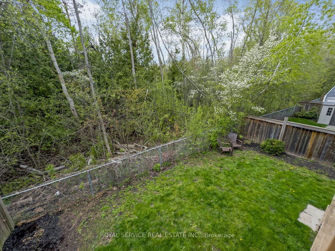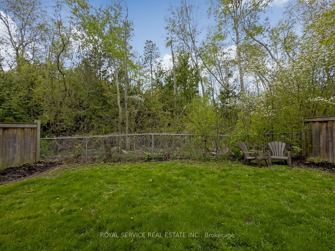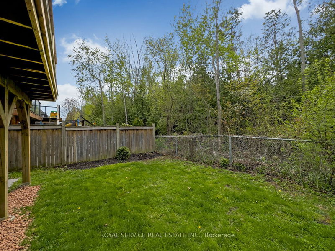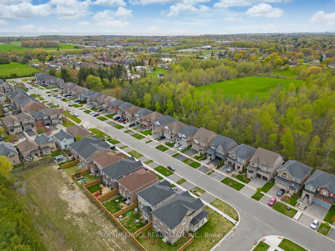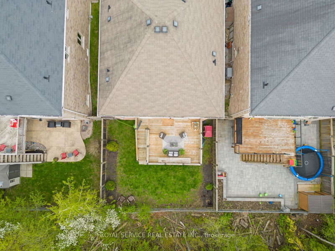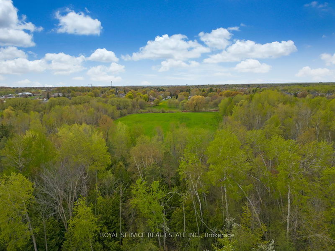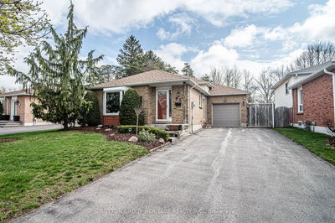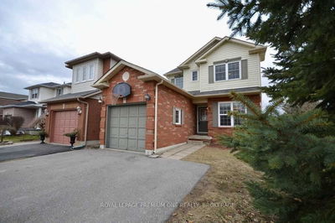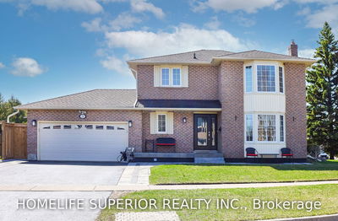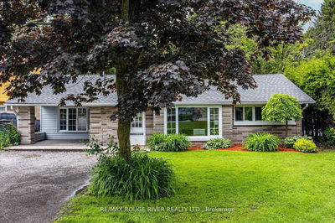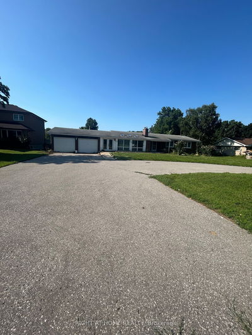Stunning all-brick home located in a highly coveted, family friendly neighbourhood. This impressive home shows pride of original ownership. Inviting open-concept main floor plan features 9" ceilings, garage entry, well appointed dining and living room offering a cozy gas fireplace, bright and modern kitchen boasting quartz counters, s/s appliances, center island w/breakfast bar and breakfast area that walks out to oversized deck, perfect for entertaining! Sun-filled, gorgeous family room on upper level with vaulted ceiling that could be made into a 4th bedroom. 3 spacious bedrooms with upper level laundry. Primary bedroom features a walk-in closet and 5 piece ensuite. fully finished walk-out basement featuring 4 pc bath, ample storage and large rec room w/walkout to private fenced-in wooded lot with no neighbours behind. perfect for extended family or future in-law suite/apartment. steps to park, easy access to 418, shopping, and all amenities.
Property Features
- Date Listed: Thursday, May 11, 2023
- Virtual Tour: View Virtual Tour for 82 Harry Gay Drive
- City: Clarington
- Neighborhood: Courtice
- Major Intersection: Courtice Rd/Nash
- Full Address: 82 Harry Gay Drive, Clarington, L1E 0B1, Ontario, Canada
- Living Room: Gas Fireplace, California Shutters, Vinyl Floor
- Kitchen: Quartz Counter, Eat-In Kitchen, W/O To Deck
- Family Room: Vaulted Ceiling, Window, Vinyl Floor
- Listing Brokerage: Royal Service Real Estate Inc. - Disclaimer: The information contained in this listing has not been verified by Royal Service Real Estate Inc. and should be verified by the buyer.

