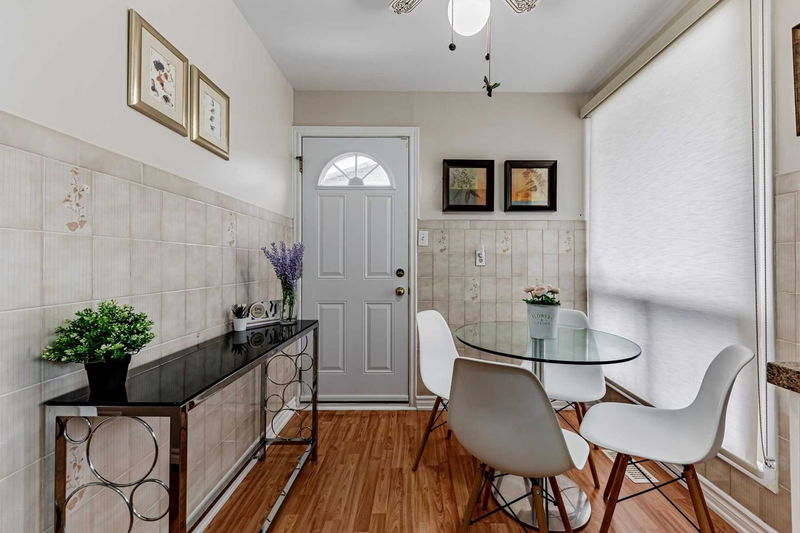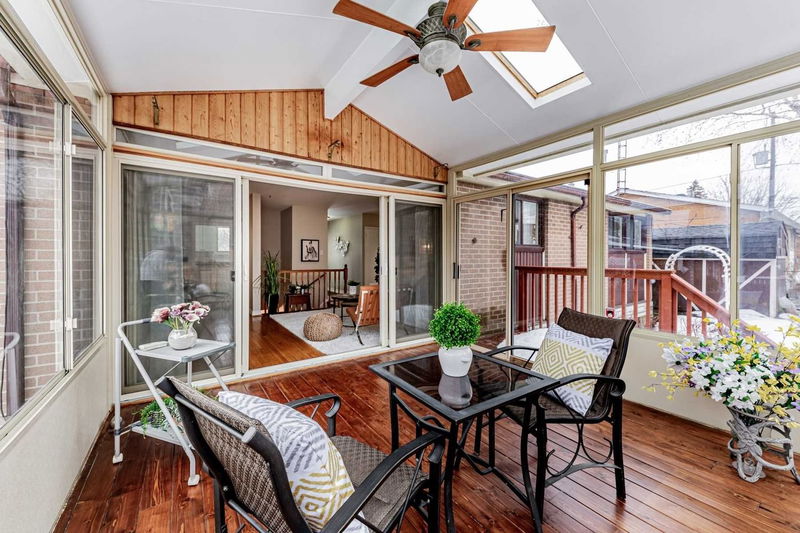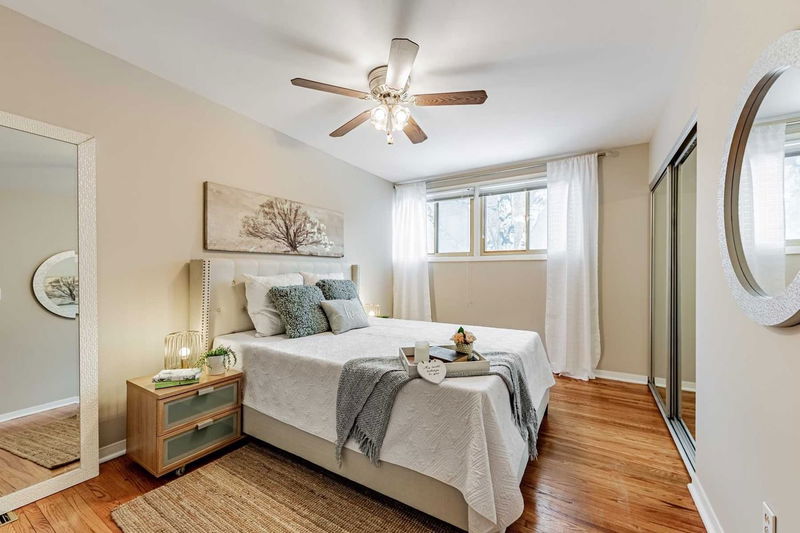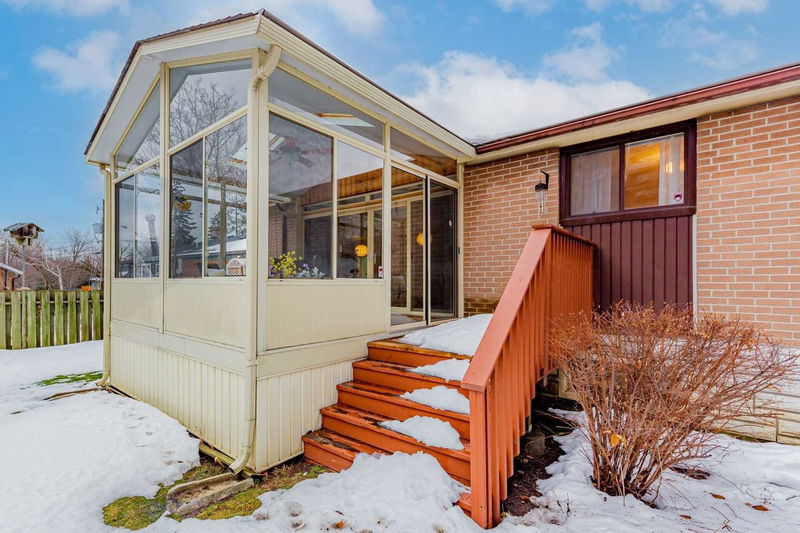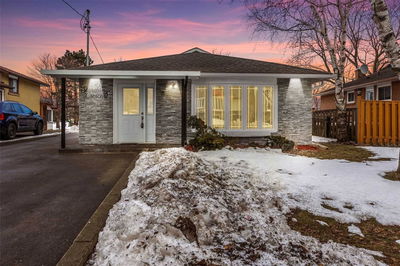Welcome To This Light-Filled, 3-Bdrm, 2-Bthrm Bungalow In The Family-Oriented Woburn Neighbourhood. With More Than 2300 Sq.Ft. Of Total Living Space, It Is The Perfect Family Home! The Main Floor Boasts Newly Painted Walls & Gorgeous Hardwood Floors. Walk Through The Sliding Glass Door To Your Beautiful Sunroom Where You Can Enjoy Your Morning Coffee Or A Glass Of Wine In The Evening. From The Sunroom, You Can Walk Out To The Private Backyard Lined With Trees That Bloom Beautifully In The Summer. Entertainer's Basement Includes A Rec Room, Bar Area, 2-Piece Bthrm, Laundry Room & Huge Storage Area With A Work Room. Private Driveway Allows A Total Of 3 Parking Spots. Willow Park Jr. Public School Is Steps Away; You Can Watch The Kids Enter The School Ground From Your Front Porch. Outdoor Enthusiasts Will Love The Many Parks Within The Area & The Ravine Just Around The Corner. Mins. From Cederbrae Mall & Various Shopping Stores, Restaurants, Highway 401 & Kingston Rd.
Property Features
- Date Listed: Monday, March 20, 2023
- City: Toronto
- Neighborhood: Woburn
- Major Intersection: Lawrence Ave & Markham Rd.
- Full Address: 77 Samson Crescent, Toronto, M1G 1N2, Ontario, Canada
- Living Room: Hardwood Floor, W/O To Sunroom
- Kitchen: Eat-In Kitchen, Walk-Out
- Listing Brokerage: Royal Lepage Signature Realty, Brokerage - Disclaimer: The information contained in this listing has not been verified by Royal Lepage Signature Realty, Brokerage and should be verified by the buyer.









