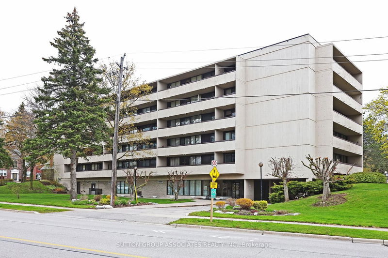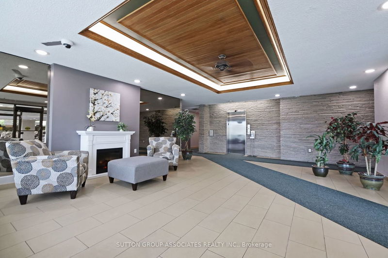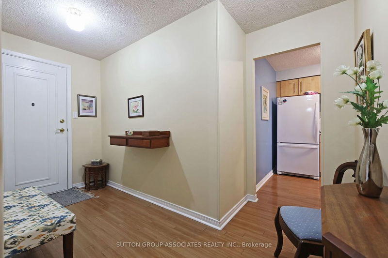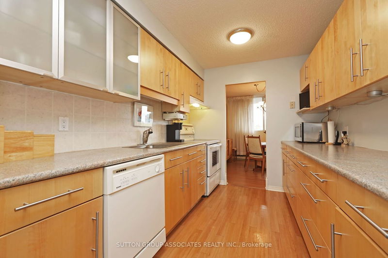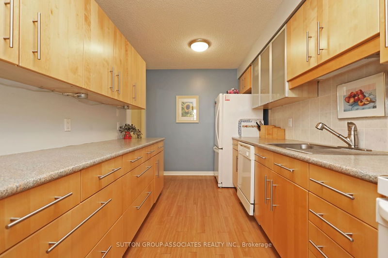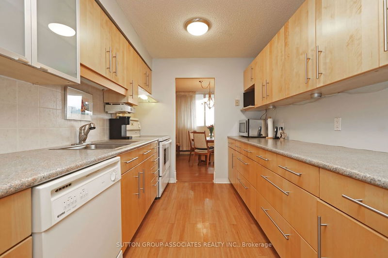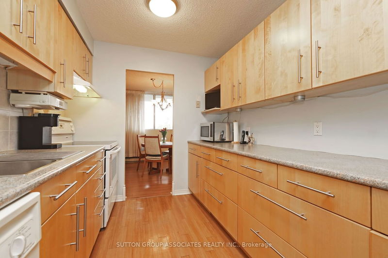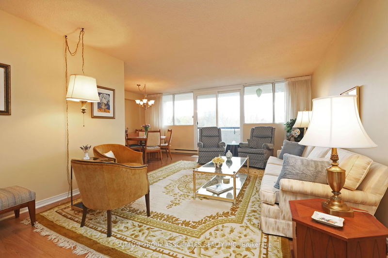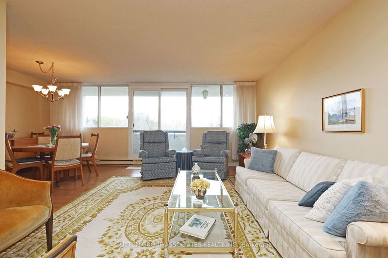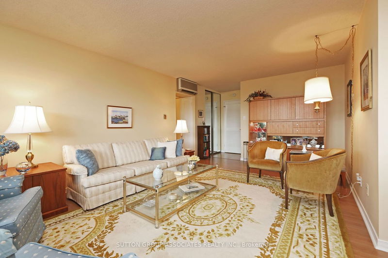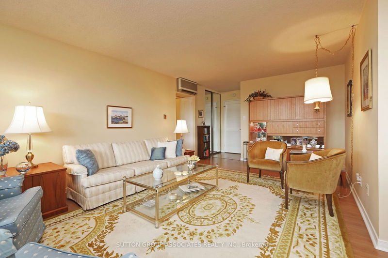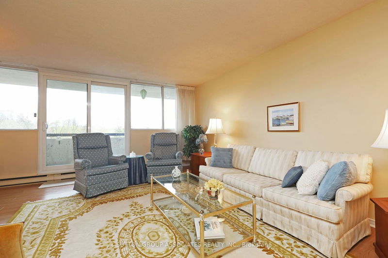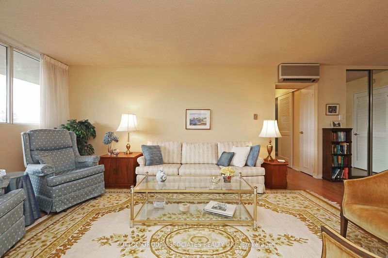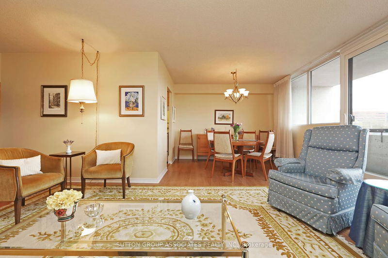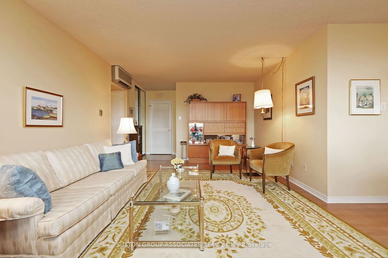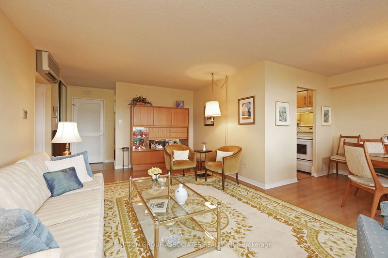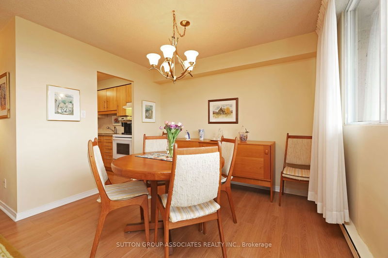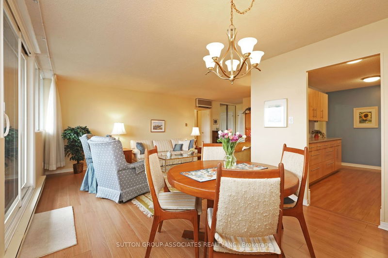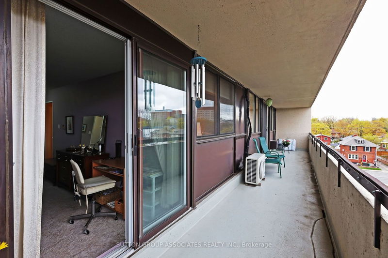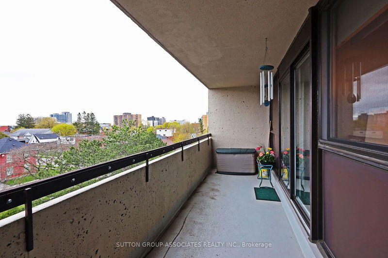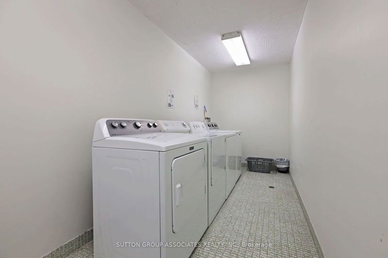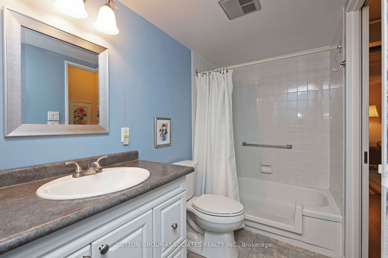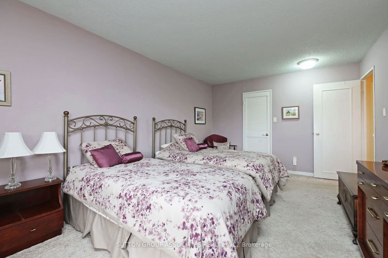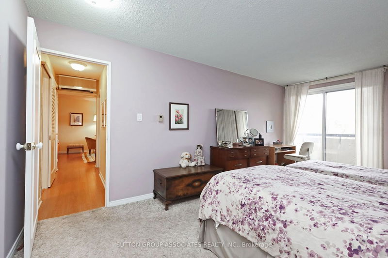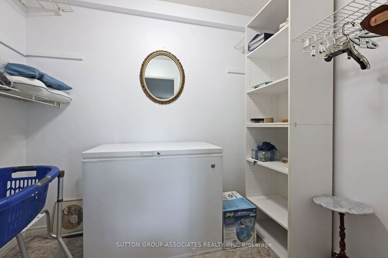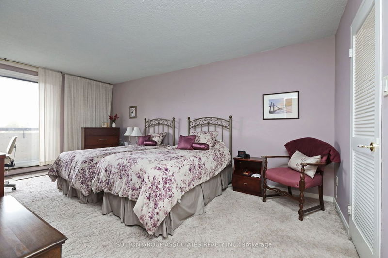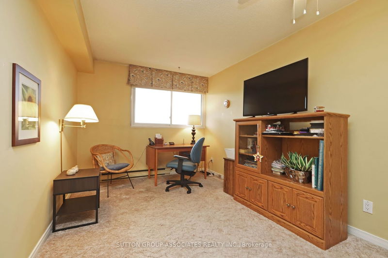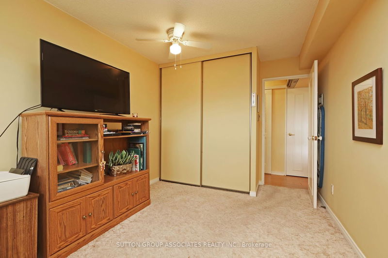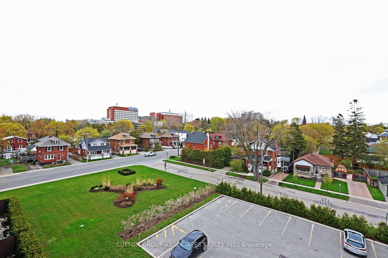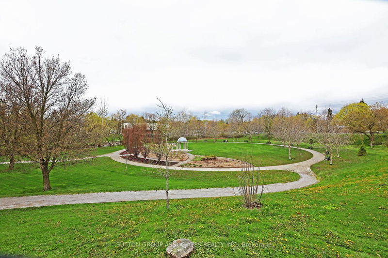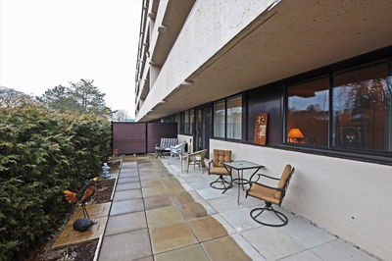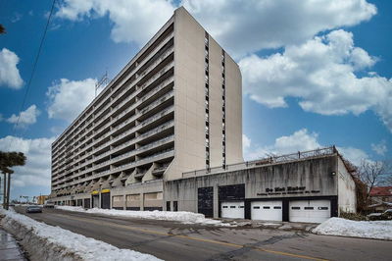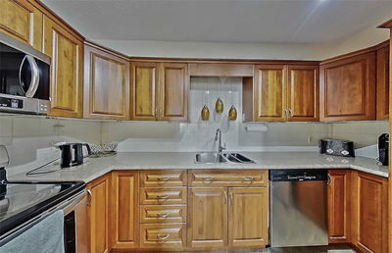An exceptional building and a unit that has everything you've been looking for. Affordable maintenance fees, include all utilities and cable television. Hugh bright 2 bedroom, massive balcony and incredible cook's kitchen in a great floor plan, with plenty of space for everyone. This Kassinger built boutique building is absolutely impeccable. Almost 1100 square feet of pristine interior space plus a huge 200 square foot balcony with 2 walkouts. The contemporary cook's kitchen is fully loaded with plenty of cupboard space, lots of counter space and a unbeatable layout. Eastern rooftop views from the balcony allow for morning coffee in the sunshine and afternoon shade for happy hour. This fantastic neighborhood is filled with great shopping, restaurants, parks, golf and curling. The unit provides so much storage, there is plenty of space for everything. Large principal rooms make it lovely for entertaining. Walker's paradise and great for commuters with easy highway access
Property Features
- Date Listed: Thursday, May 11, 2023
- Virtual Tour: View Virtual Tour for 506-120 Elgin Street W
- City: Oshawa
- Neighborhood: O'Neill
- Full Address: 506-120 Elgin Street W, Oshawa, L1G 1S7, Ontario, Canada
- Living Room: Combined W/Dining, W/O To Balcony, Sliding Doors
- Kitchen: Backsplash, Galley Kitchen, Tile Floor
- Listing Brokerage: Sutton Group-Associates Realty Inc. - Disclaimer: The information contained in this listing has not been verified by Sutton Group-Associates Realty Inc. and should be verified by the buyer.

