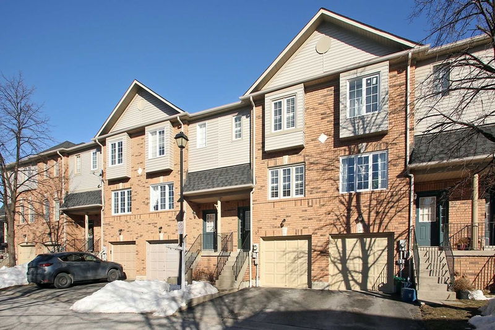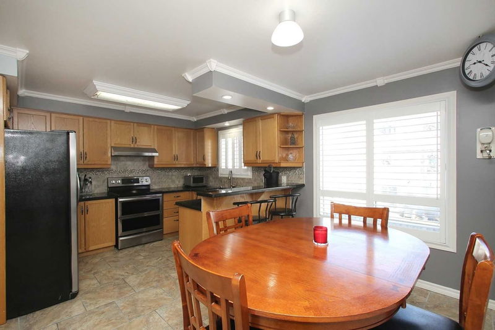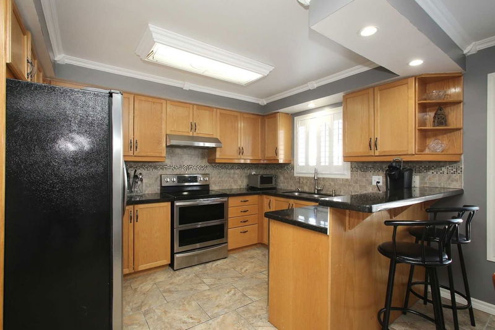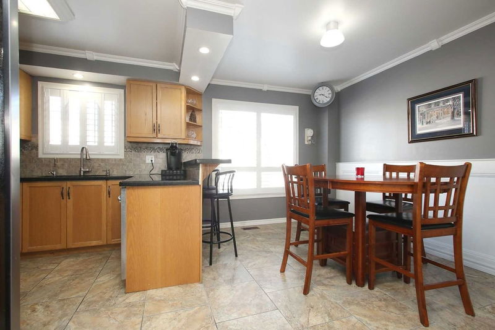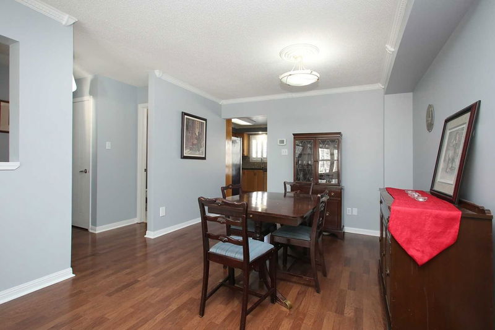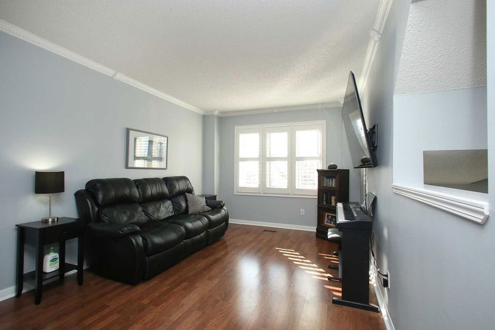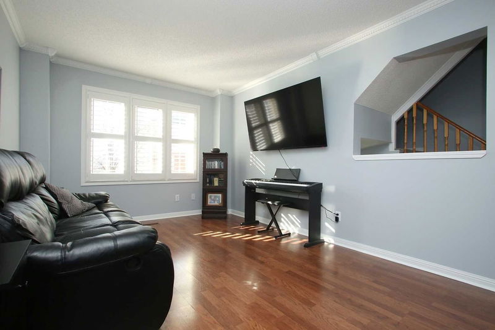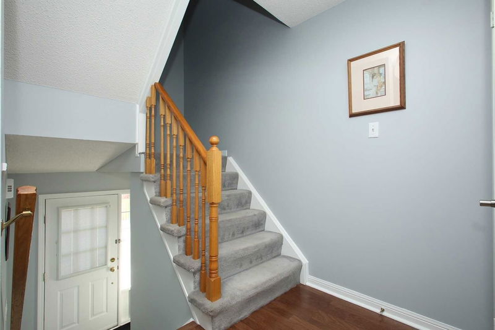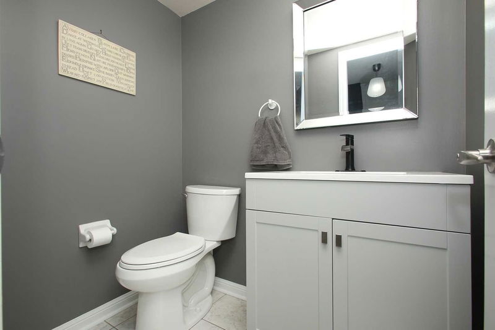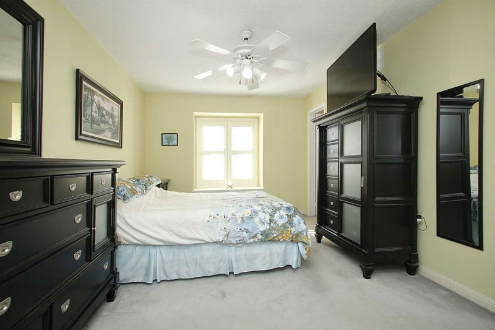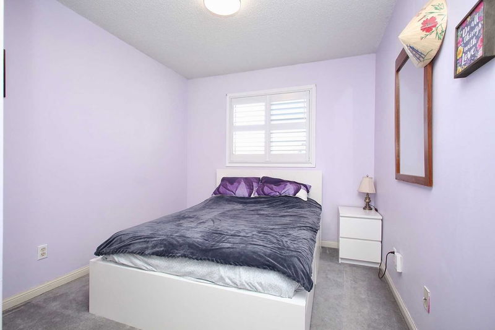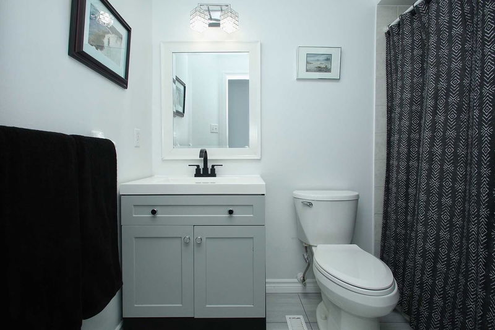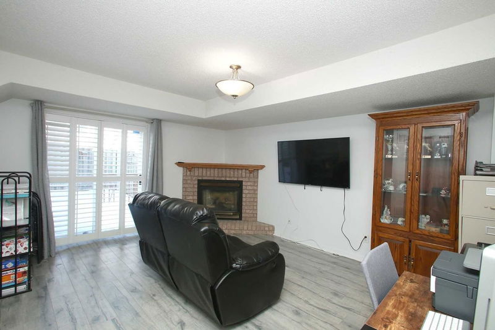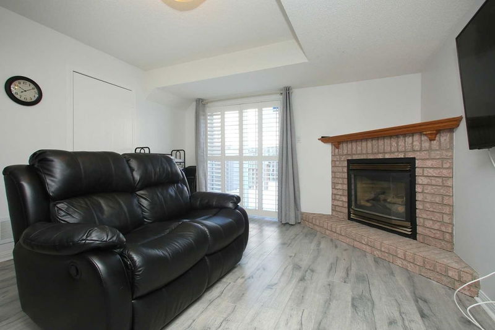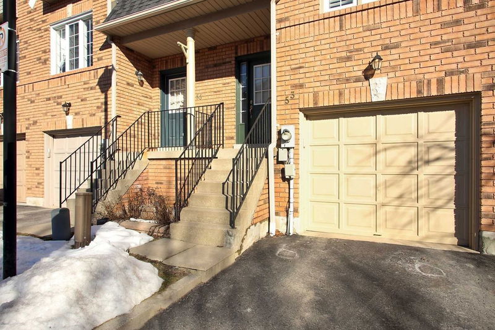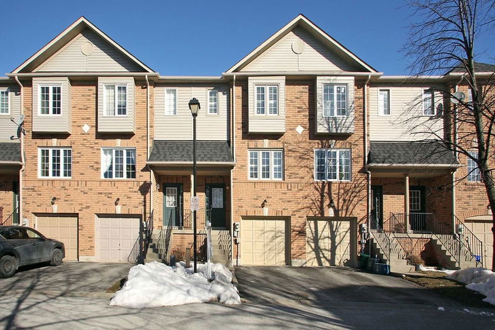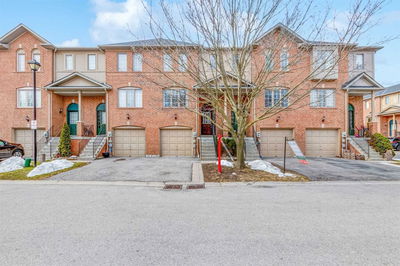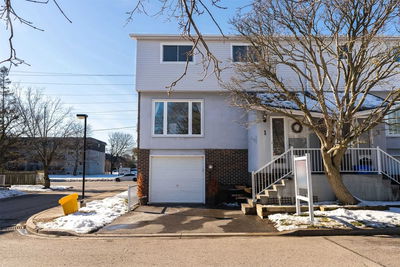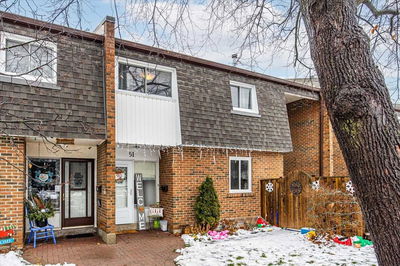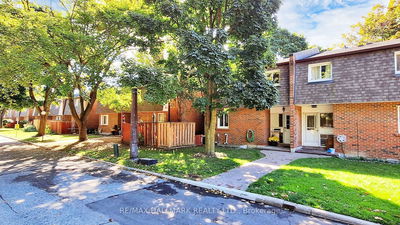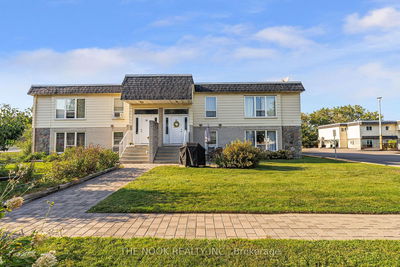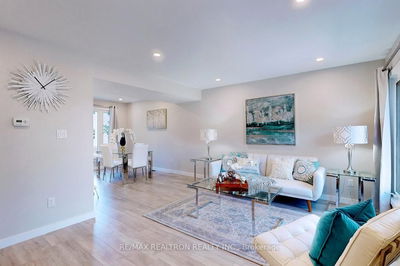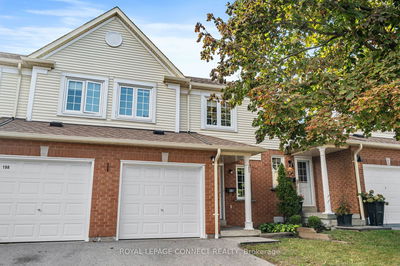All Ready For Its New Family, This Spacious Home Has It All! Primary W/Walk-In Closet & 3 Pc Ensuite ~ 3 Updated Washrooms ~ Granite Countertops & Pot Lights In Big, Family-Sized Kitchen With Updated Appls ~ Rec Room With Gas Fireplace & Walkout To Fenced Yard With Large Deck ~ Direct Access To Garage ~ Attractive Laminate & Ceramic Floors. Exterior Front Updates Include Windows, Door W/Built-In Blinds And Mtnce-Free Siding, Fascia & Window Boxes ~ Incl California Shutters Thru`out, Crown Mould, Closet Organizers, Freshly Painted (Excl Brs) ~ Conveniently Located Close To Walking Trails, Go Train, French Immersion School, Public Transit, Library, Shops & Restaurants. Modest Condo Fees. 2 Parking
Property Features
- Date Listed: Tuesday, March 21, 2023
- Virtual Tour: View Virtual Tour for 5-53 Aspen Park Way
- City: Whitby
- Neighborhood: Downtown Whitby
- Full Address: 5-53 Aspen Park Way, Whitby, L1N 9M6, Ontario, Canada
- Living Room: Combined W/Dining, Laminate, California Shutters
- Kitchen: Stainless Steel Appl, Granite Counter, Pot Lights
- Listing Brokerage: Sutton Group-Heritage Realty Inc., Brokerage - Disclaimer: The information contained in this listing has not been verified by Sutton Group-Heritage Realty Inc., Brokerage and should be verified by the buyer.

