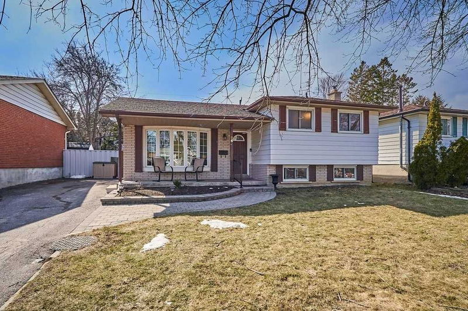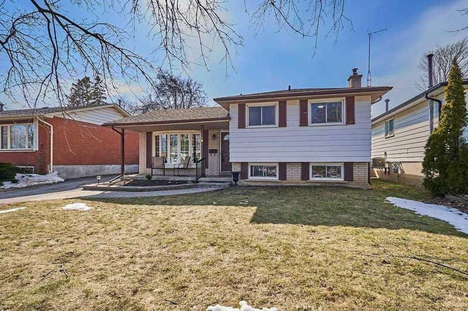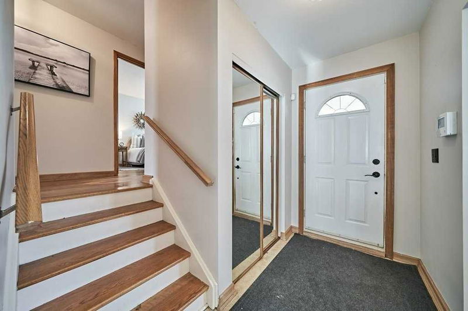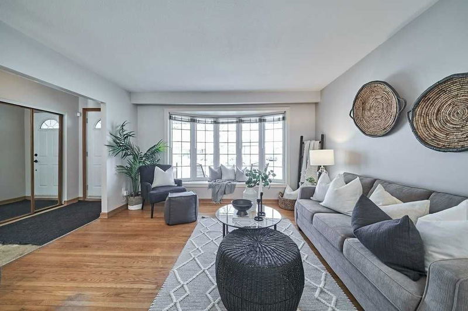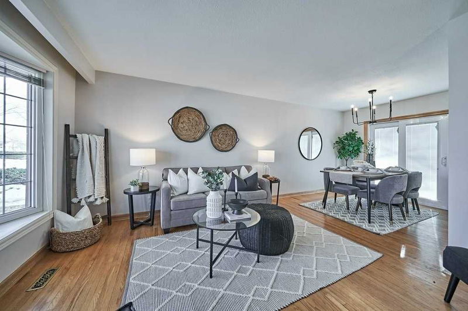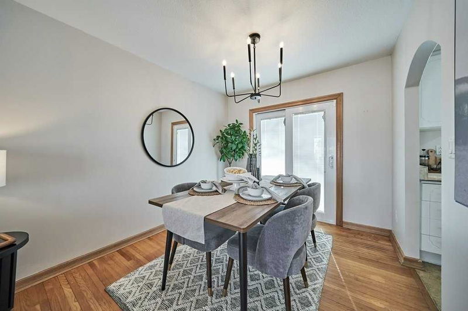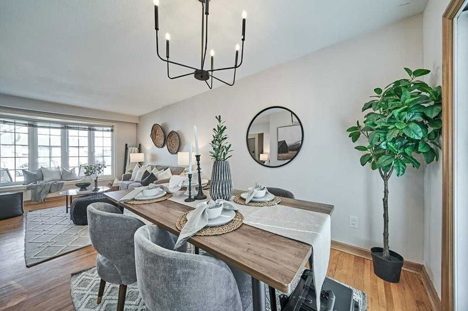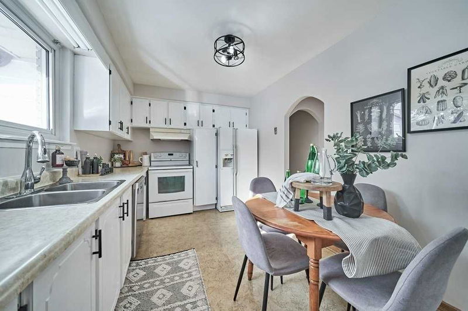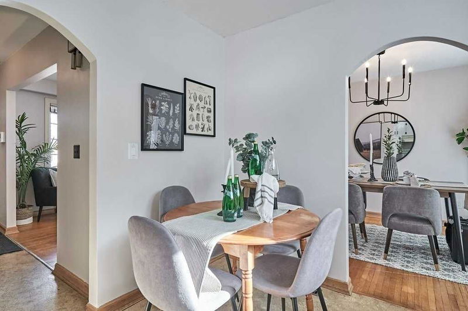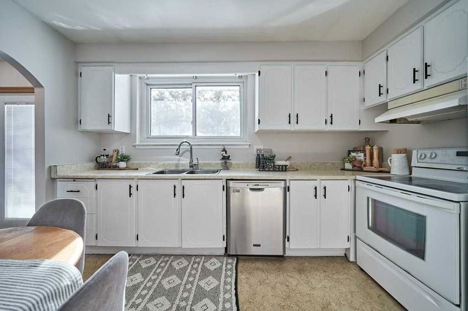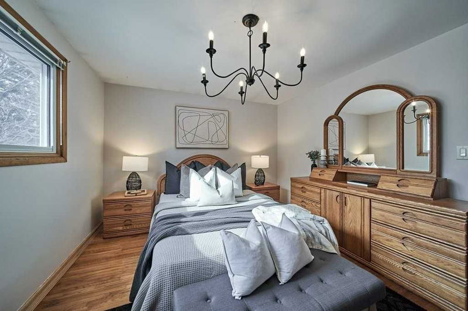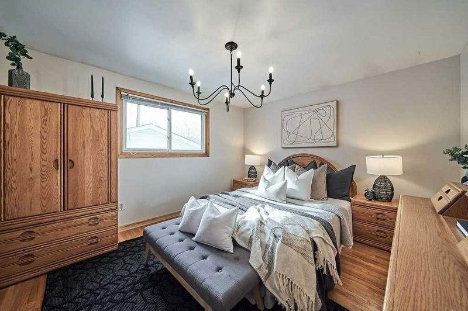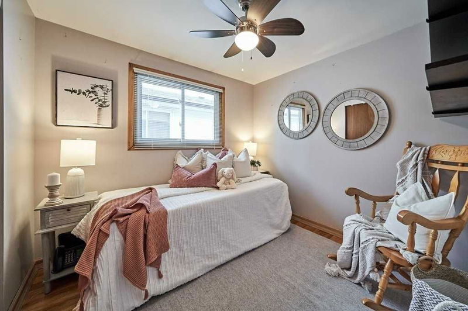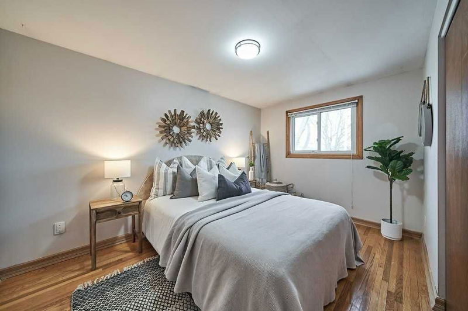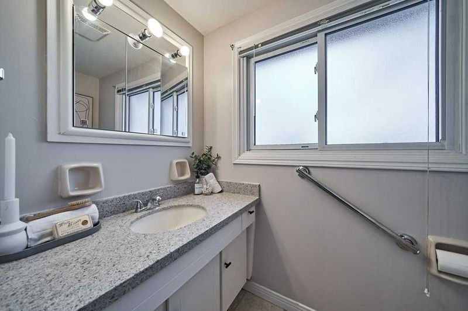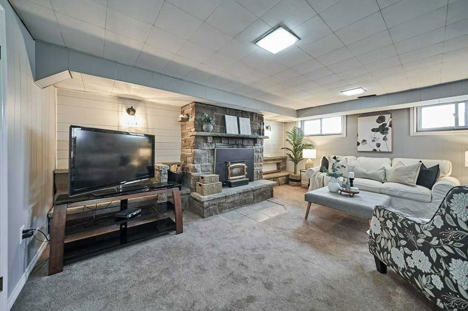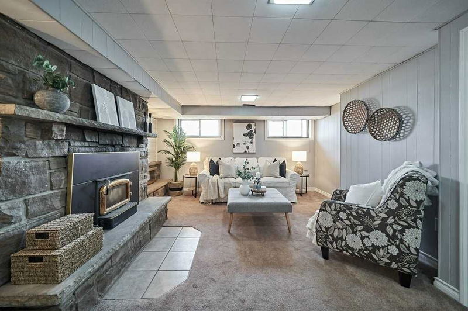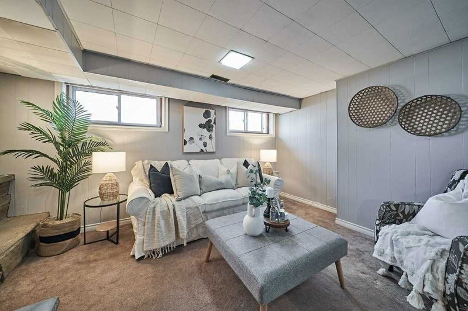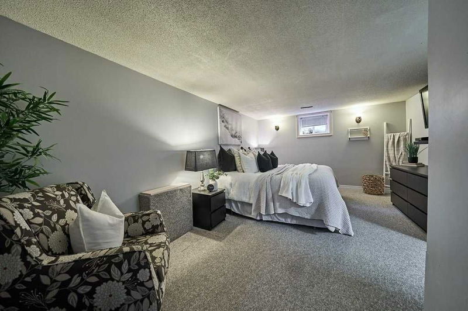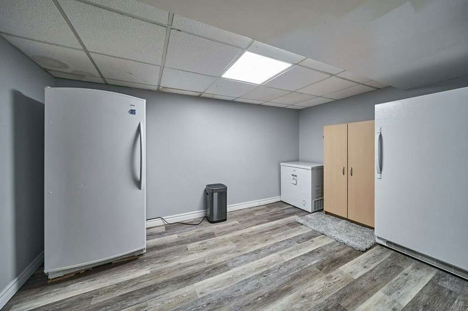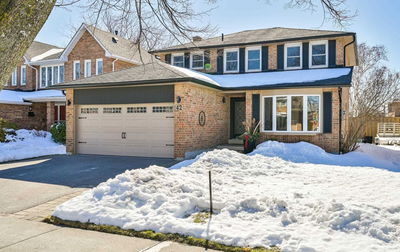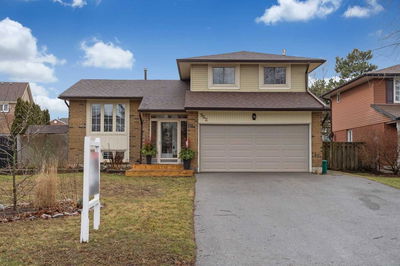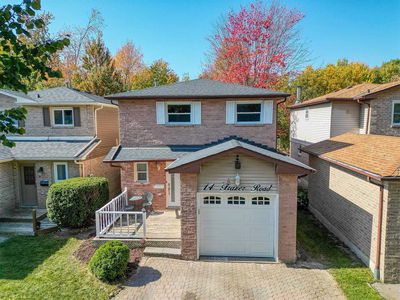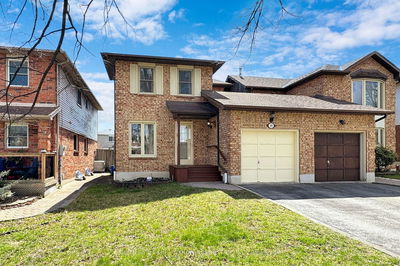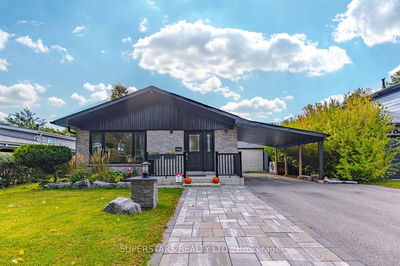Fantastic 4 Level Side Split In The Family Oriented Neighbourhood Of Southeast Ajax! On The Main Floor You'll Find A Large Living Room With Bay Window, Bringing In Tons Of Natural Light And Overlooks The Dining Room Which Features A Walk Out To The Deck Overlooking The Private Fenced In Backyard. Rounding Out The Main Floor You'll Find A Renovated Eat In Kitchen. 3 Spacious Bedrooms With Hardwood Floors On The Upper Floor And Renovated Main Bathroom Featuring An Oversized Shower. Enjoy The Wood Burning Fireplace In Your Cozy Family Room On The Third Level With 2 Pc Bath And Separate Entrance. Finished Basement Includes A Rec Room Or Additional Bedroom, & A Den Perfect For An At Home Office!
Property Features
- Date Listed: Tuesday, March 21, 2023
- Virtual Tour: View Virtual Tour for 26 Taylor Road
- City: Ajax
- Neighborhood: South West
- Major Intersection: Emperor & Pickering Beach Rd
- Full Address: 26 Taylor Road, Ajax, L1S 2X4, Ontario, Canada
- Living Room: Hardwood Floor, Bay Window, Open Concept
- Kitchen: Vinyl Floor, Window, Ceiling Fan
- Family Room: Broadloom, Fireplace, Window
- Listing Brokerage: Dan Plowman Team Realty Inc., Brokerage - Disclaimer: The information contained in this listing has not been verified by Dan Plowman Team Realty Inc., Brokerage and should be verified by the buyer.

