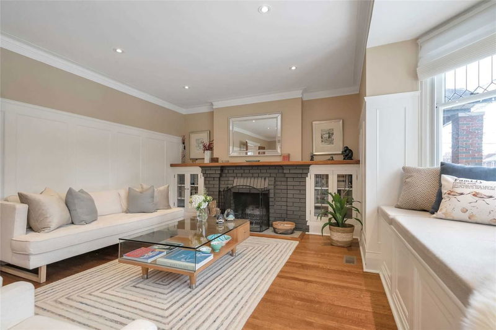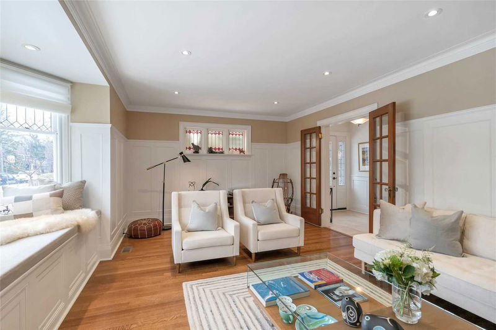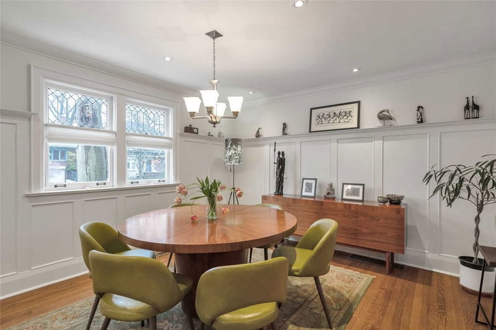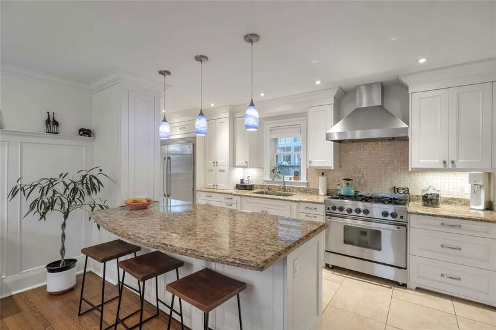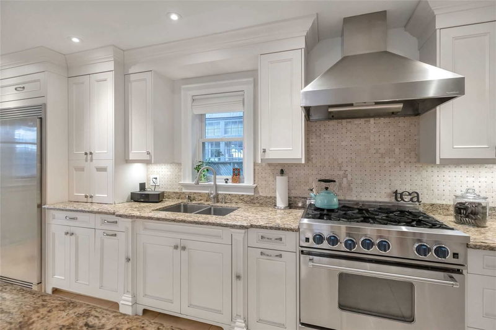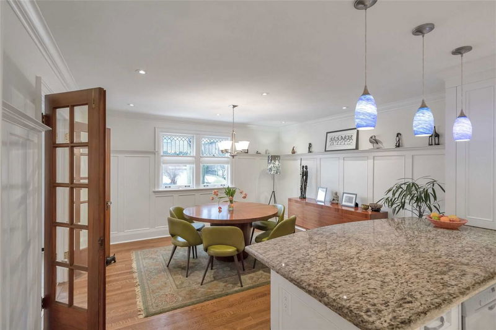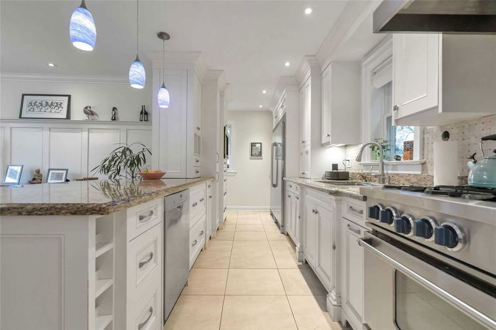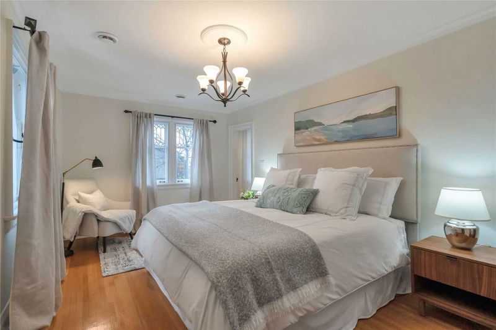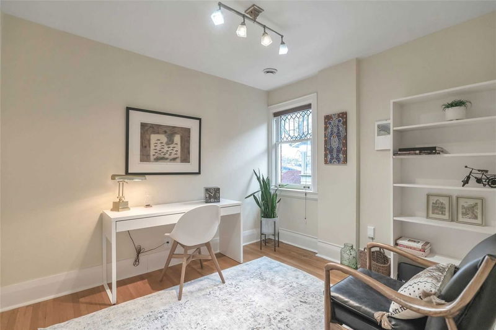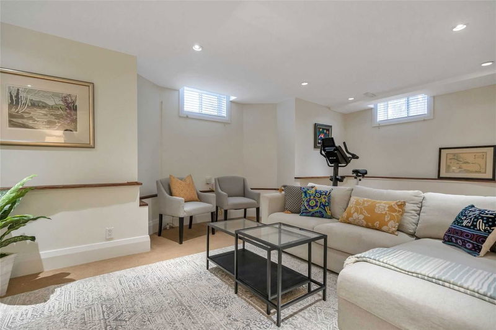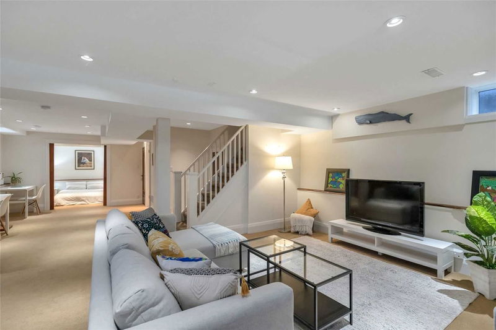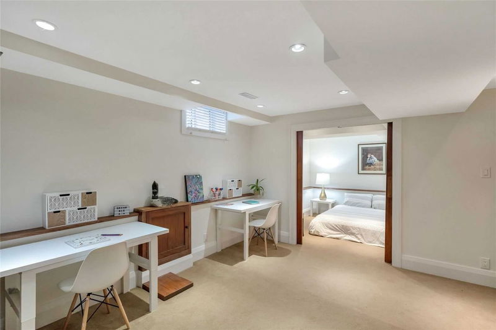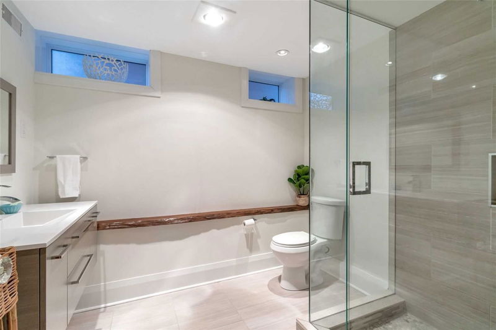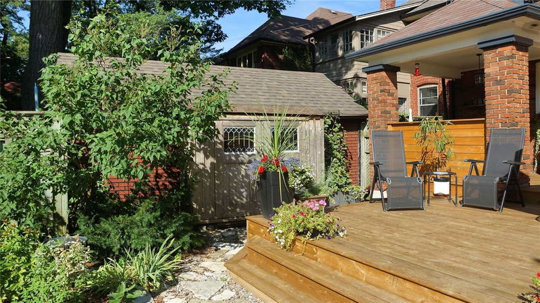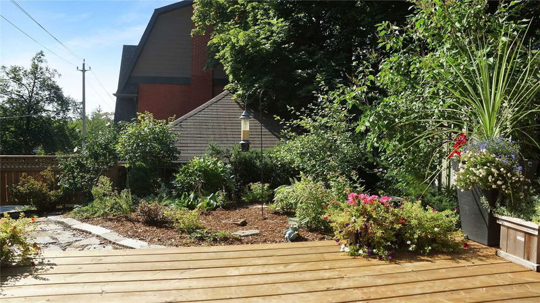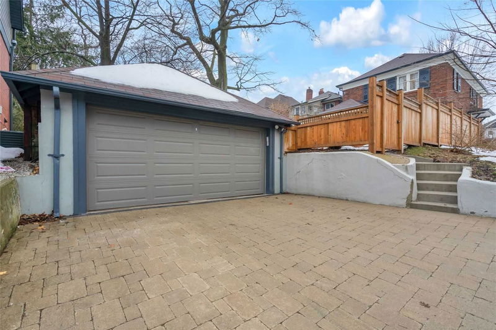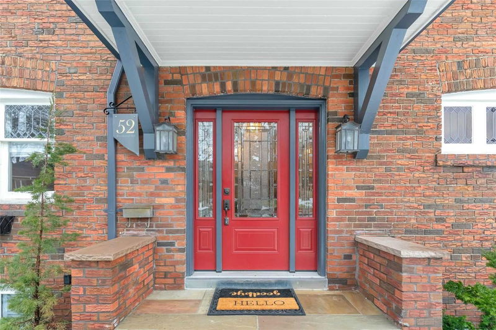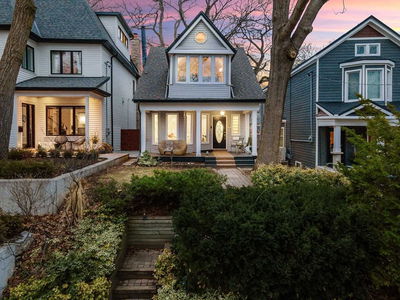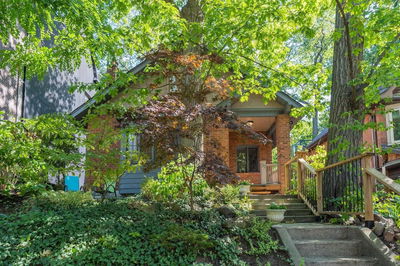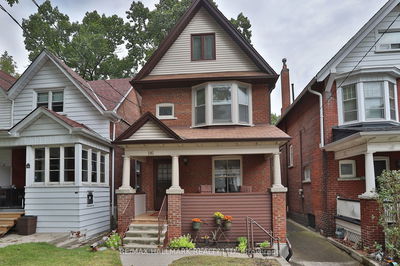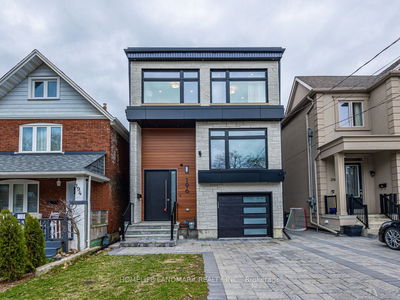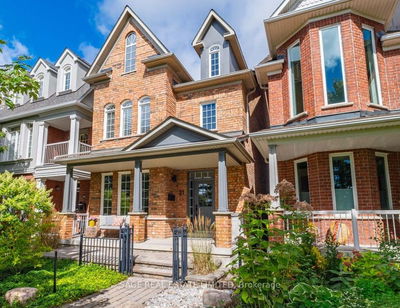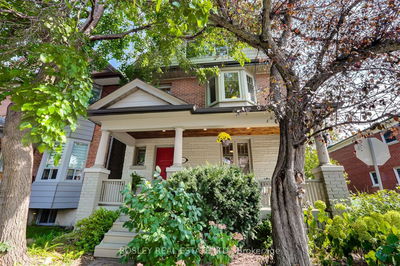Looking For Your Forever Home In A Safe, Family-First, Peaceful Neighbourhood? This Toronto Beaches Beauty Is Just For You.Situated On A Tree-Lined Street, This 4+1 Bed, 4 Bath Home Blends Traditional Appeal With Modern Updates. Large Principal Rooms, Refinished Strip Oak Floors, Tall Wainscotting, Solid Wood Doors & Crown Mouldings That Radiate Elegance.The Custom Gourmet Kitchen With A Six Gas Burner Stove, Pantry & Granite Breakfast Bar Makes For Effortless School Mornings And Entertaining A Breeze. With A Separate Entrance, The Finished High-Ceiling Basement Is Complete With A Family Room, Spa Bathroom, Kids' Play & Craft Area, Utility Room, Ample Storage, And An Extra Bedroom! The Double Car Garage And Fully Landscaped Yards Complete This Home That Is Steps To The Beach, Great Schools, The Ymca, Great Shopping, Cafes And Restaurants On Both Kingston Rd And Queen Street. Be Ready To Call 52 Winthorpe Rd Home.
Property Features
- Date Listed: Tuesday, March 21, 2023
- Virtual Tour: View Virtual Tour for 52 Winthorpe Road
- City: Toronto
- Neighborhood: The Beaches
- Full Address: 52 Winthorpe Road, Toronto, M4E 2Y6, Ontario, Canada
- Living Room: Hardwood Floor, Bay Window, Fireplace
- Kitchen: Breakfast Bar, Granite Counter, Window
- Listing Brokerage: Royal Lepage Estate Realty, Brokerage - Disclaimer: The information contained in this listing has not been verified by Royal Lepage Estate Realty, Brokerage and should be verified by the buyer.


