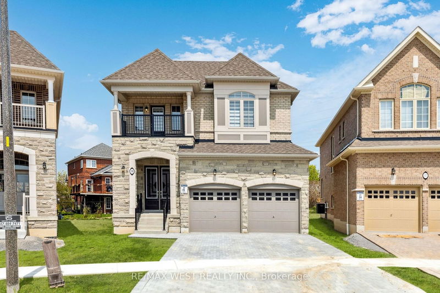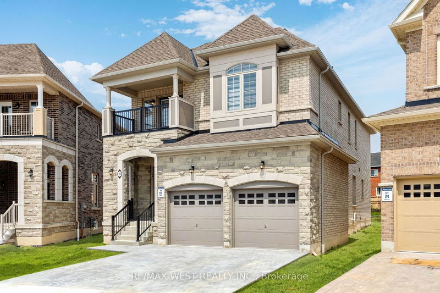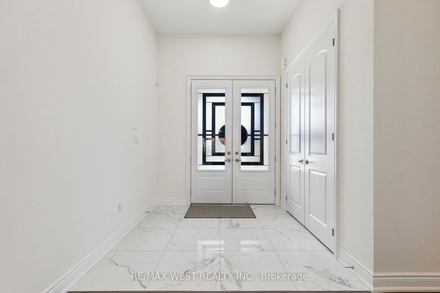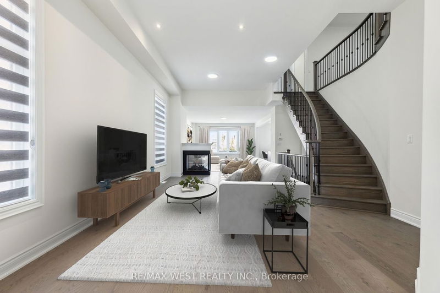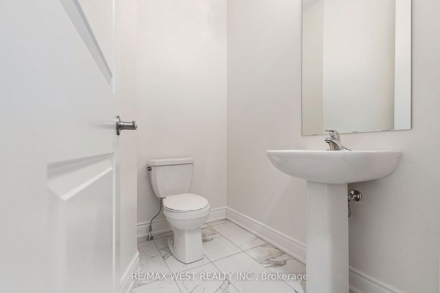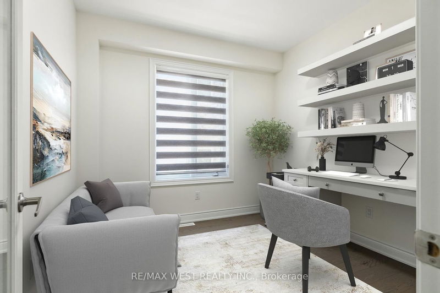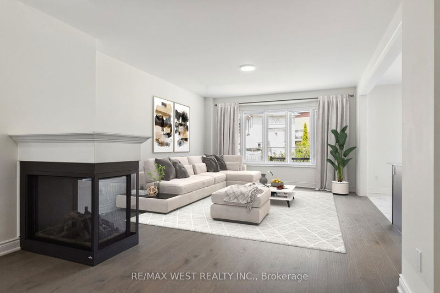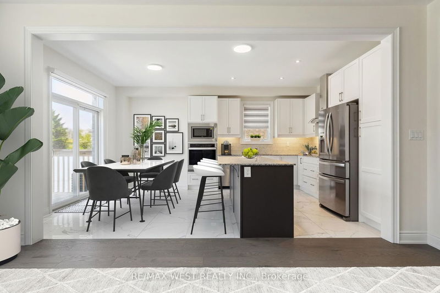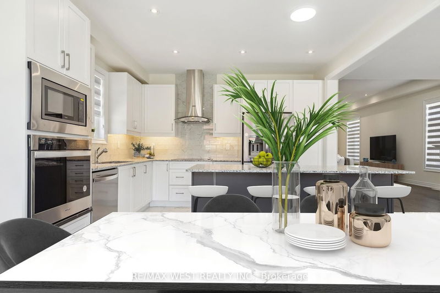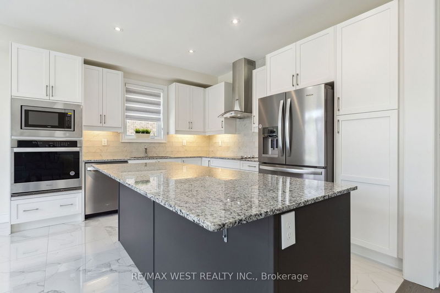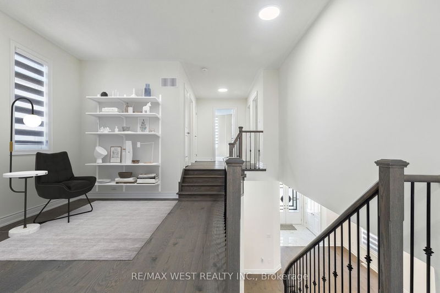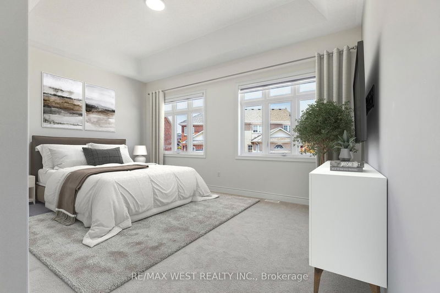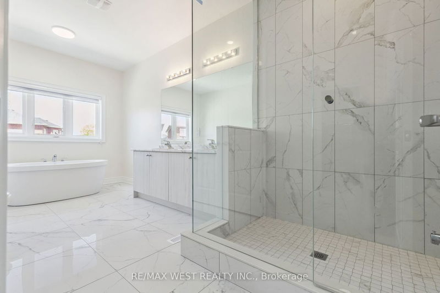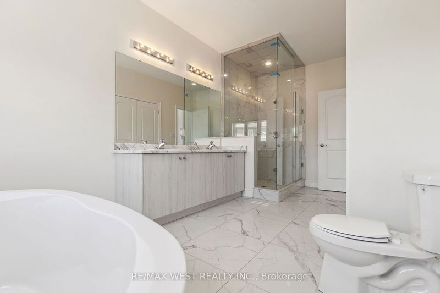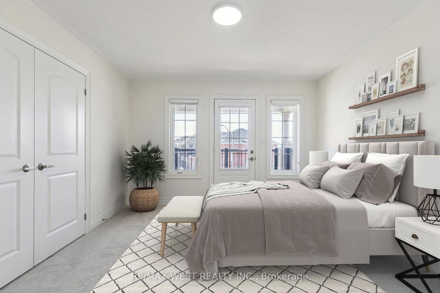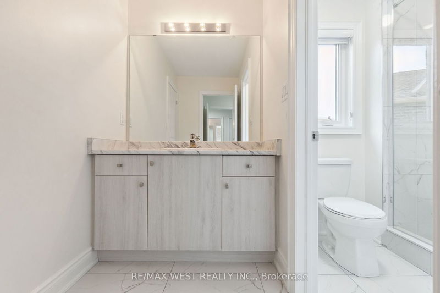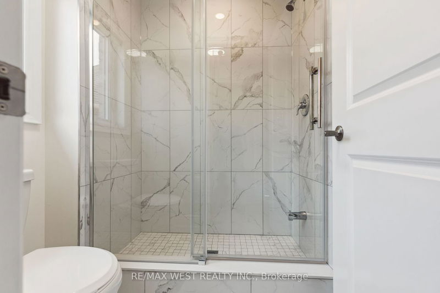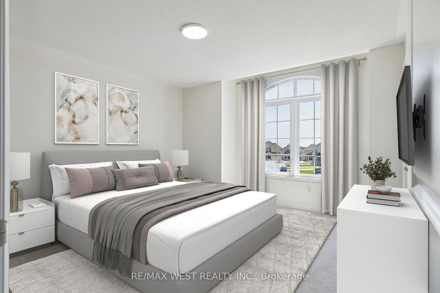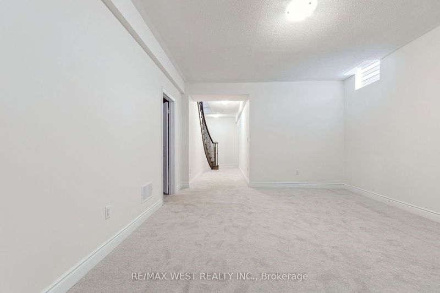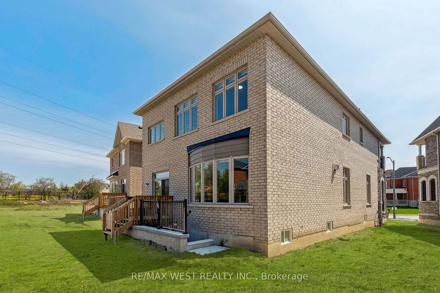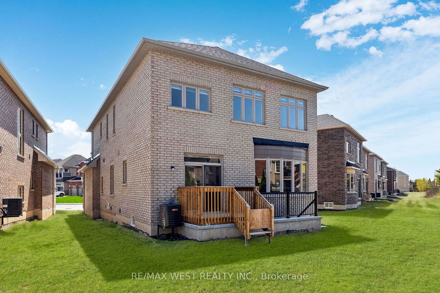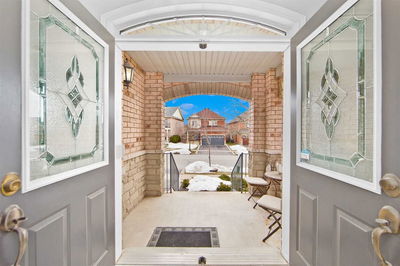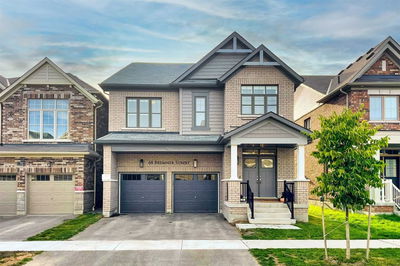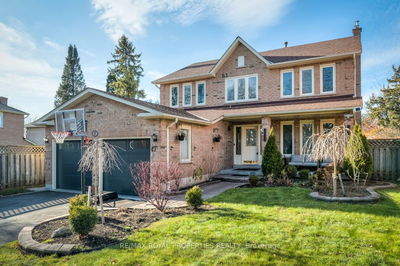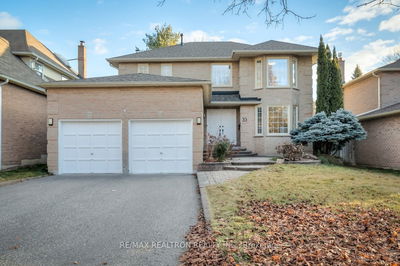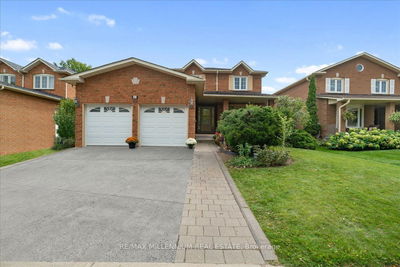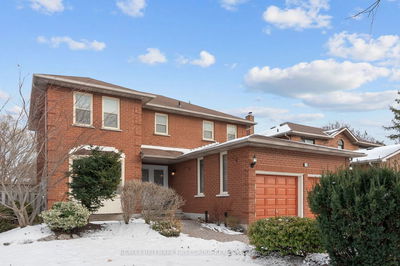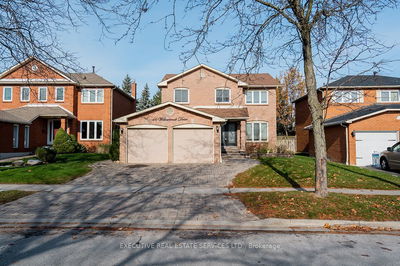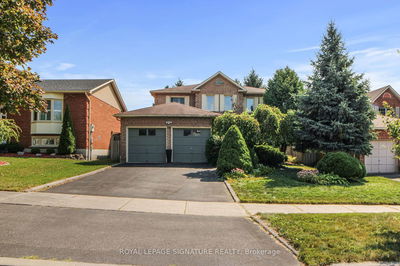Bennett Model By Medallion Homes. Largest Model On Street. Loaded With Upgrades From Builder. Over $200K Spent On Extras. Walk-Up Basement! Pie-Shaped Lot! Upgraded Cabinets, Flooring, Backsplash, Countertops, Huge Island & S/S Appliances In Kitchen. 11 Ft Ceilings On Main Level Living/Dining Room. Pot Lights, Iron Pickets Staircase, 3-Sided Fireplace, Upgraded Front Doors & Premium Window Coverings. Main Floor Office. Modern Layout For A Large Family. 2nd Floor Loft For Media Room. Primary Bedroom With 10' Ceilings, Upgraded 5 Pc Ensuite & W/I Closet. 2nd Bedroom With Private Ensuite. 3rd Bathroom On 2nd Floor Jack & Jill. Upgraded Bathroom Tiles, Vanities & Glass Showers. Main Floor Laundry. Finished Basement With 9' Ceilings & Rec Room. Potential For In-Law Suite. Brand New Home With Many Upgrades Ready For Your Family. Brand New Darren Park With Soccer Fields, Playground & Splash Pad Plus Amazing Scenery. Master Planned Community In Demand Area Of Whitby.
Property Features
- Date Listed: Thursday, May 11, 2023
- City: Whitby
- Neighborhood: Rolling Acres
- Major Intersection: Anderson & Dryden
- Living Room: Hardwood Floor, Combined W/Dining
- Family Room: Hardwood Floor, Open Concept
- Kitchen: Ceramic Floor, Stainless Steel Appl, Combined W/Br
- Listing Brokerage: Re/Max West Realty Inc. - Disclaimer: The information contained in this listing has not been verified by Re/Max West Realty Inc. and should be verified by the buyer.

