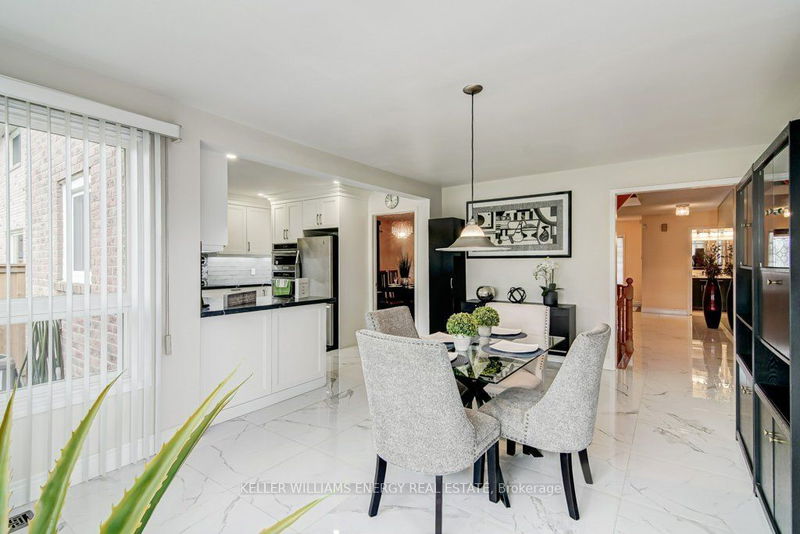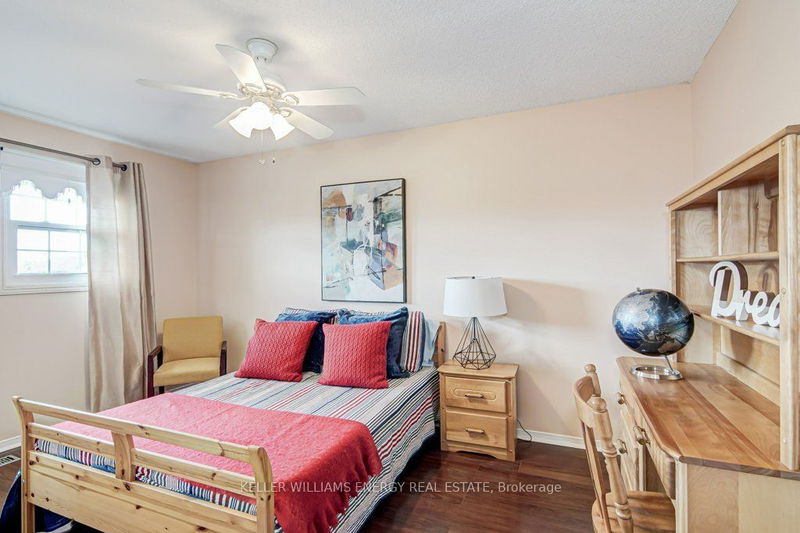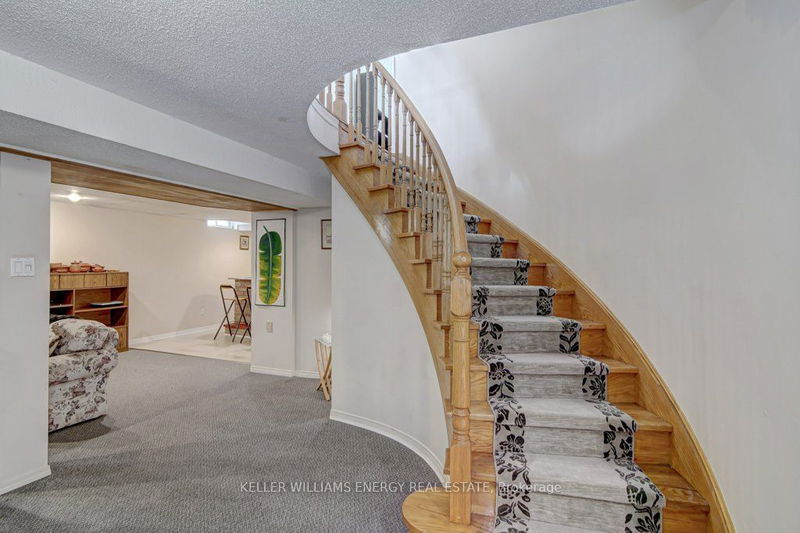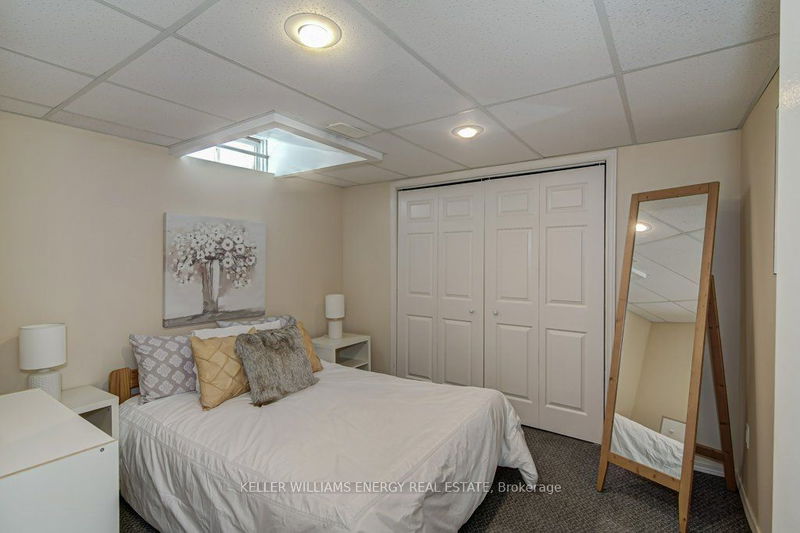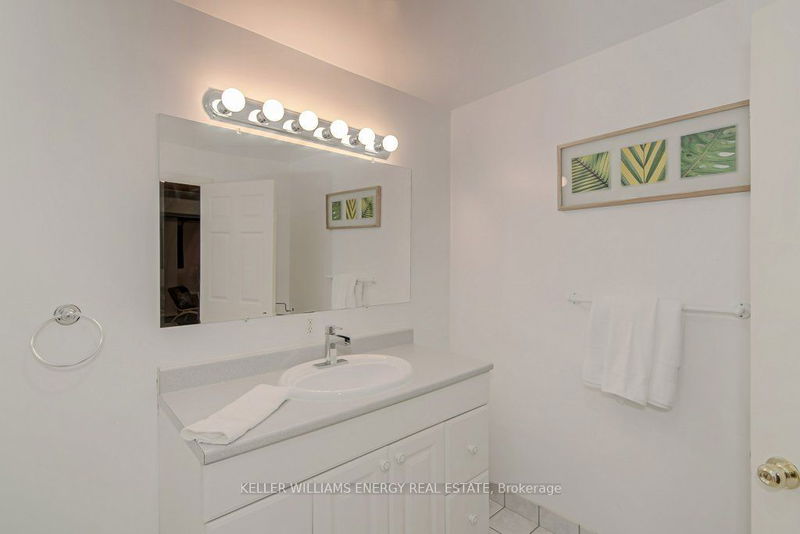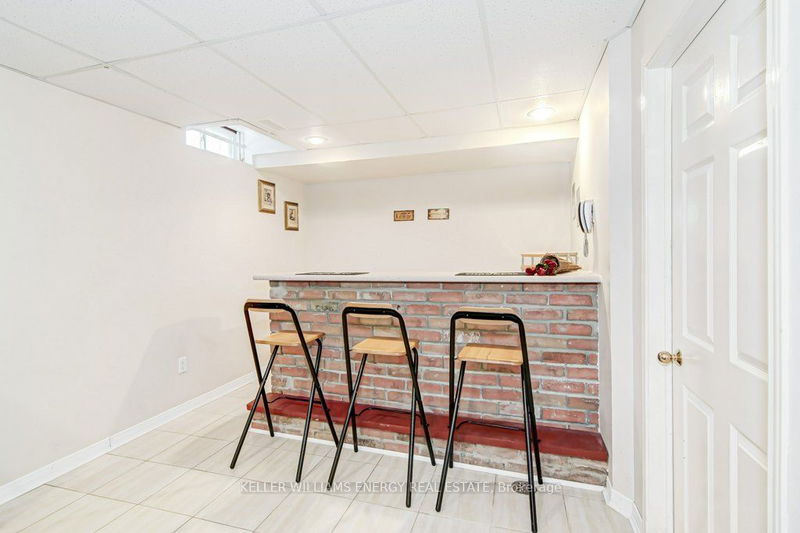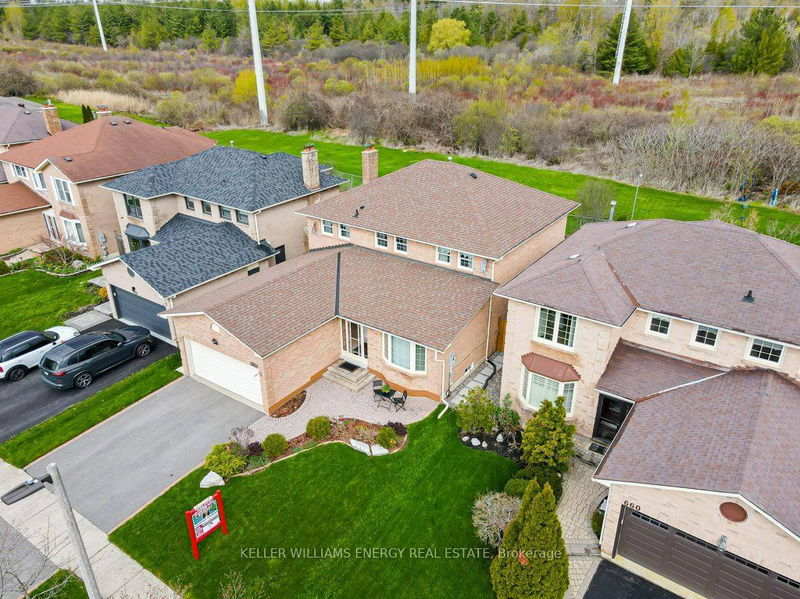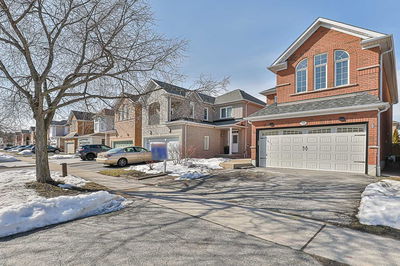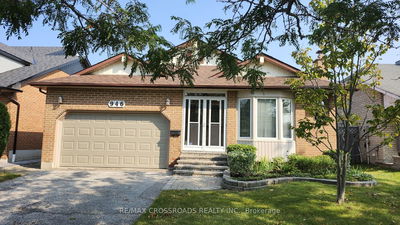Welcome To This Gorgeous 3+2 Bed, 4 Bath Home In The Highly Desirable Neighbourhood Of Amberlea. This Property Features A Grand Foyer, Main Floor Office, Family Room, Living Room, Dining Room, An Oversized Updated Eat-In Kitchen ('21) W/ Breakfast Bar & High-End Appliances. Walk-Out From Your Kitchen & Family Room To Your Private Landscaped Fully Fenced Backyard With No Neighbours Behind. The Main Level Has Gleaming Hardwood & Ceramic Flooring ('21). Large Primary Bedroom Includes A Walk-In Closet, & Updated Ensuite W/ Double Sinks, Soaker Tub W/ Shower. Second Floor Main Bathroom Is Also Renovated With Double Sinks, & A Large Enclosed Glass Shower. Bedrooms 2 & 3 Are Large Enough For King Sized Beds. The Professionally Finished Basement Is Complete W/ 2 Bedrooms, An Updated Full Bathroom, Wet Bar, And Loads Of Storage. This Home Has Over 4000Sq Ft Of Finished Living Space & Is Very Bright. Enjoy Your Morning Coffee With The Sounds Of Nature On Your Landscaped Front Or Back Patio.
Property Features
- Date Listed: Thursday, May 11, 2023
- Virtual Tour: View Virtual Tour for 658 Amaretto Avenue
- City: Pickering
- Neighborhood: Amberlea
- Major Intersection: Whites/Finch
- Full Address: 658 Amaretto Avenue, Pickering, L1X 1M2, Ontario, Canada
- Living Room: Hardwood Floor, Bay Window, Combined W/Dining
- Kitchen: Granite Counter, Breakfast Bar, Stainless Steel Appl
- Family Room: Walk-Out, Hardwood Floor, Brick Fireplace
- Listing Brokerage: Keller Williams Energy Real Estate - Disclaimer: The information contained in this listing has not been verified by Keller Williams Energy Real Estate and should be verified by the buyer.











