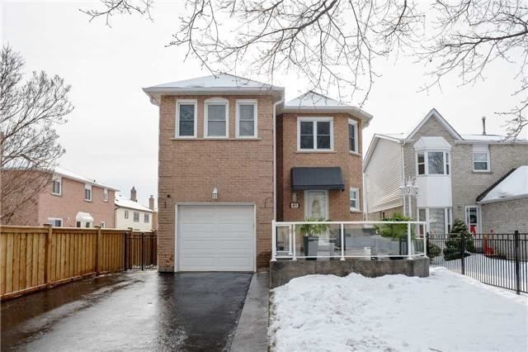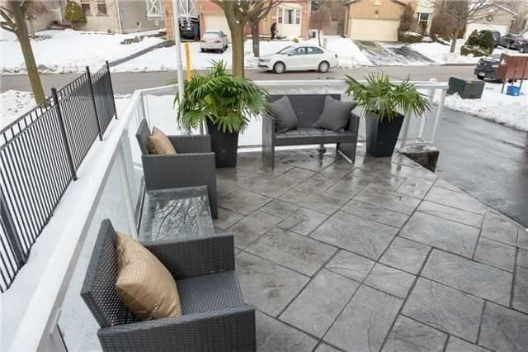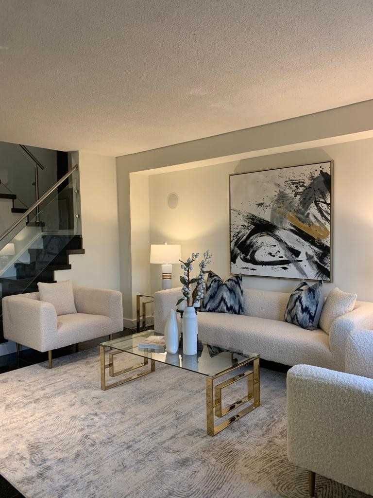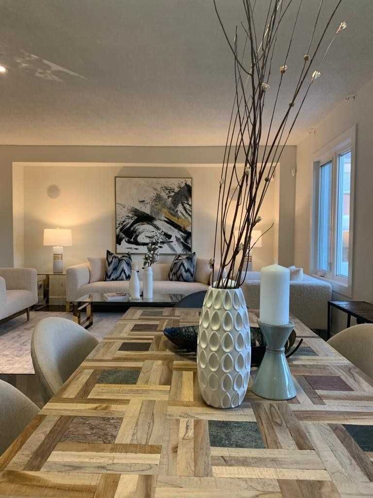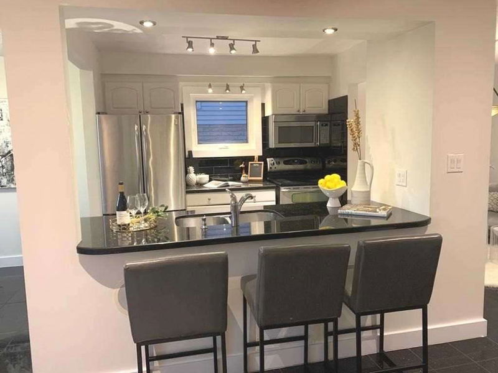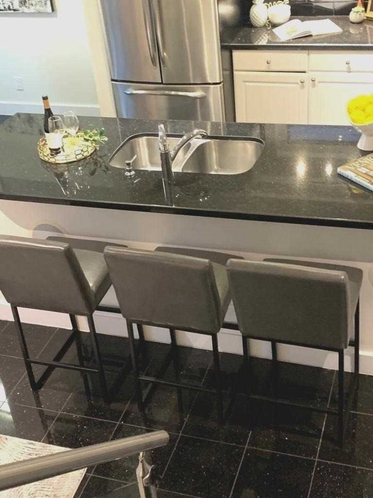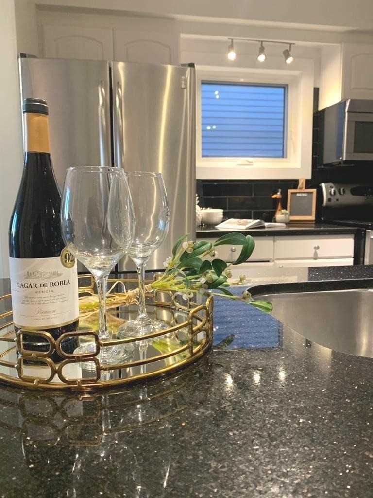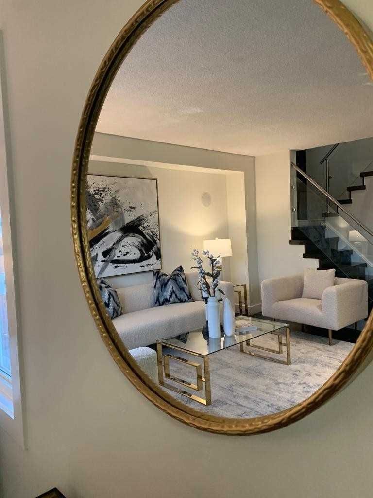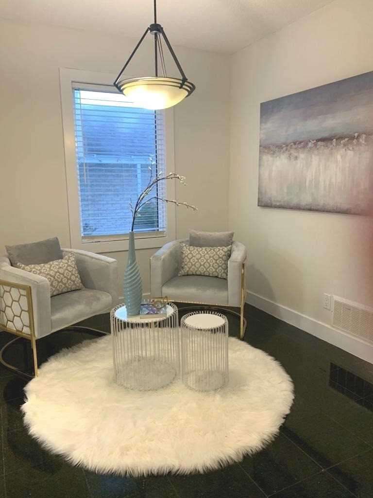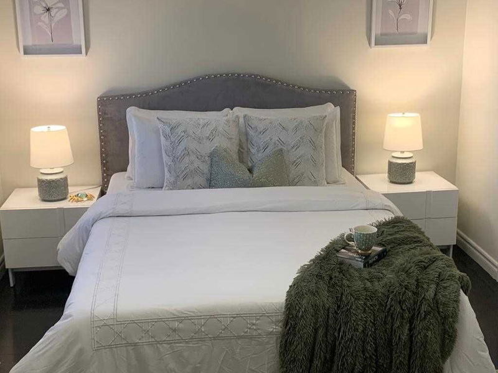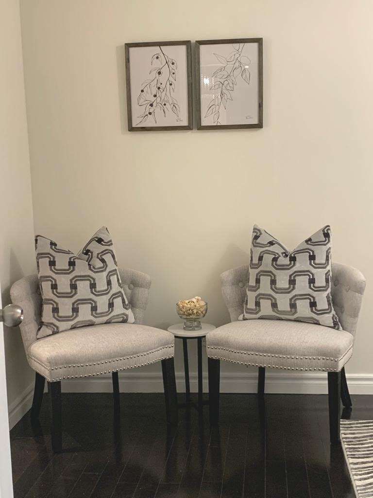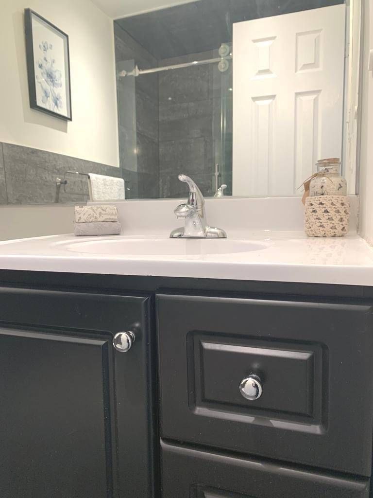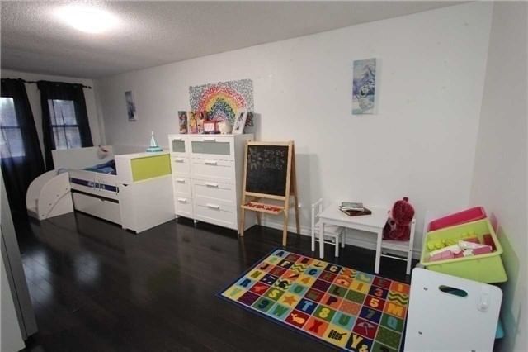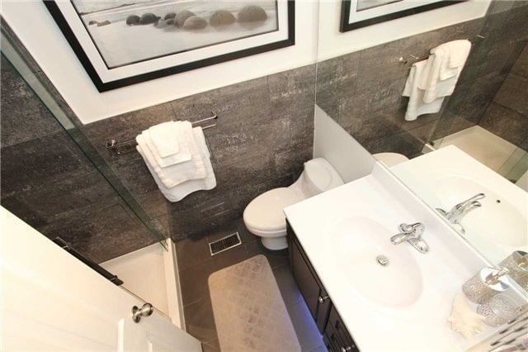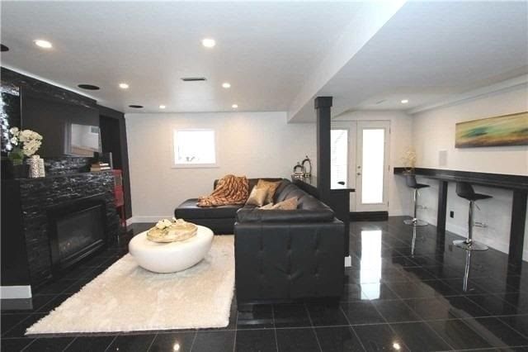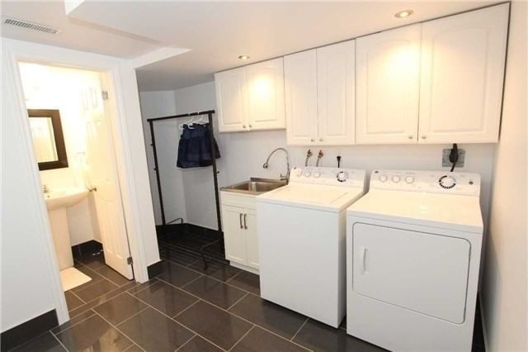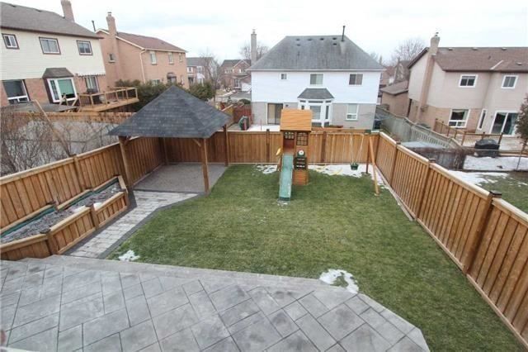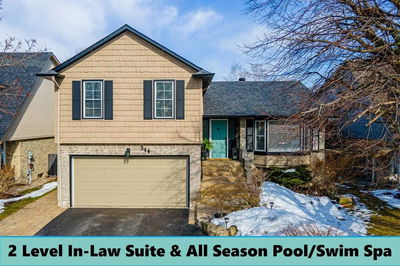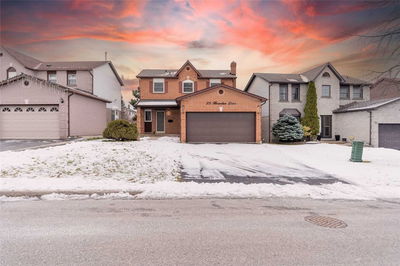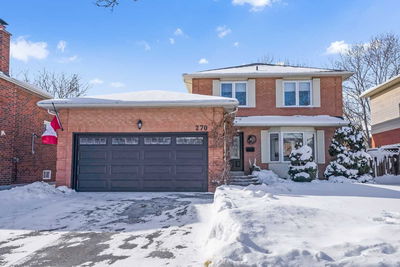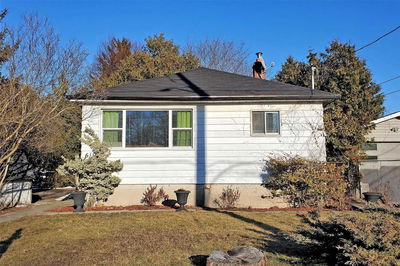Completely Renovated Luxury Home! Custom Built Boutique Mbr Walk In Closet. Granite And Hardwood Floors With Custom H/W Stairs & Granite Landings, Interior & Exterior Glass Railings. Granite Counter Tops And Stainless Steel Appliances. Gas Fireplace & French Doors In Walk Out Basement. Custom Landscaping New Sod. Custom 18 Foot Motorized Awning. Front And Rear Stamped Concrete Terrace & In Grd Lawn Sprinklers And Much More.
Property Features
- Date Listed: Wednesday, March 22, 2023
- City: Whitby
- Neighborhood: Blue Grass Meadows
- Major Intersection: Thickson Rd S & Burns St E
- Full Address: 41 Fieldview Crescent, Whitby, L1N 8B5, Ontario, Canada
- Family Room: Granite Floor, Window, O/Looks Backyard
- Kitchen: Granite Floor, Modern Kitchen, Breakfast Bar
- Listing Brokerage: Right At Home Realty, Brokerage - Disclaimer: The information contained in this listing has not been verified by Right At Home Realty, Brokerage and should be verified by the buyer.

