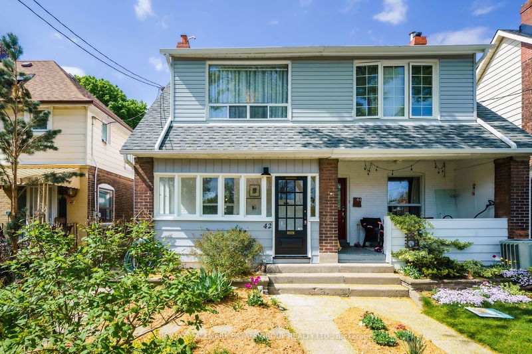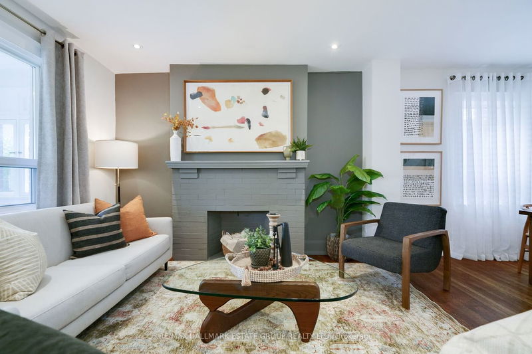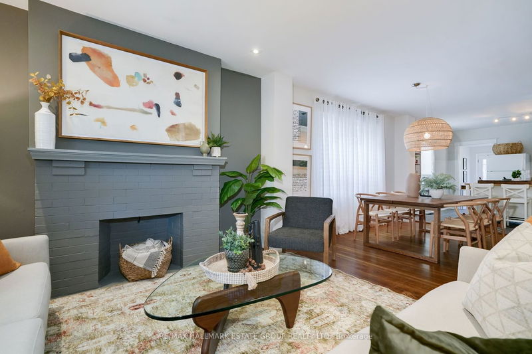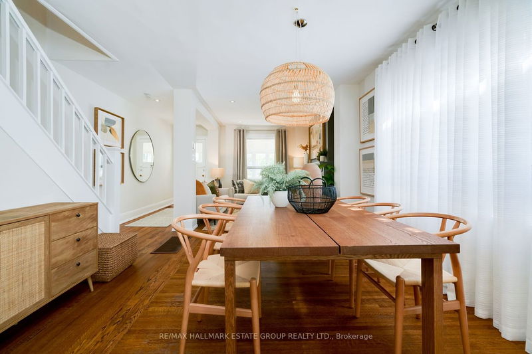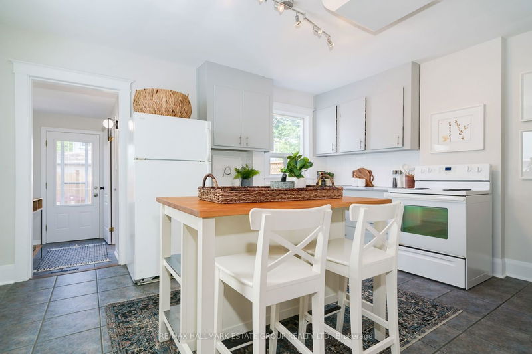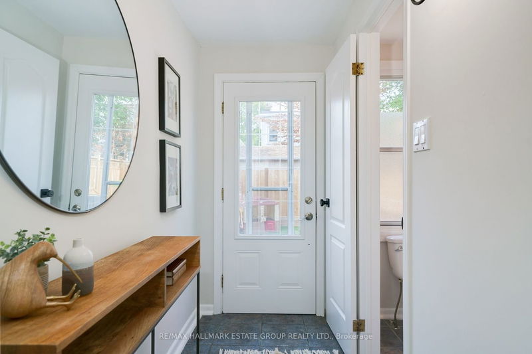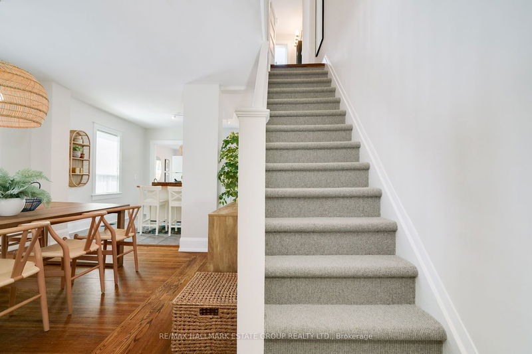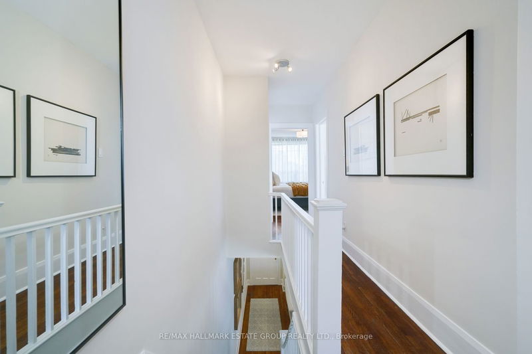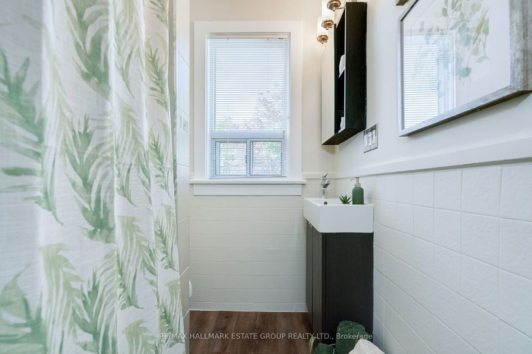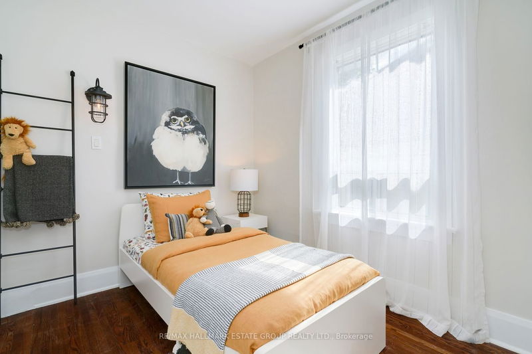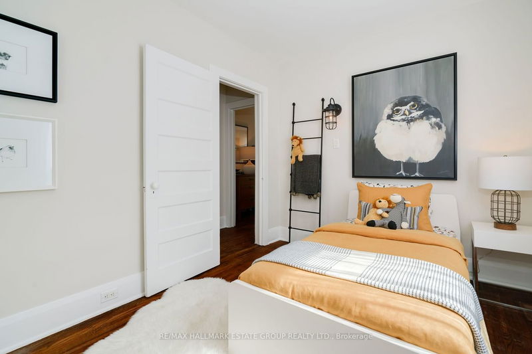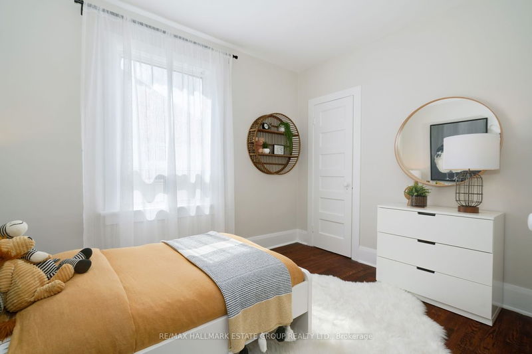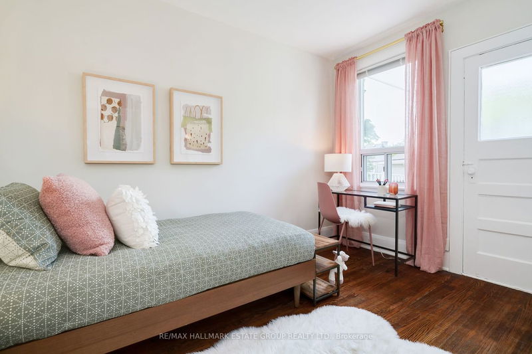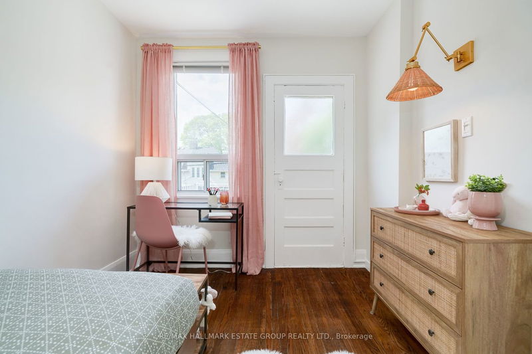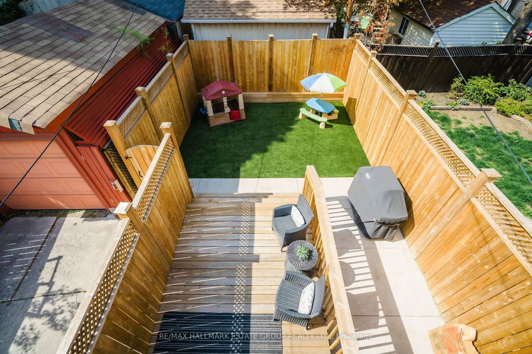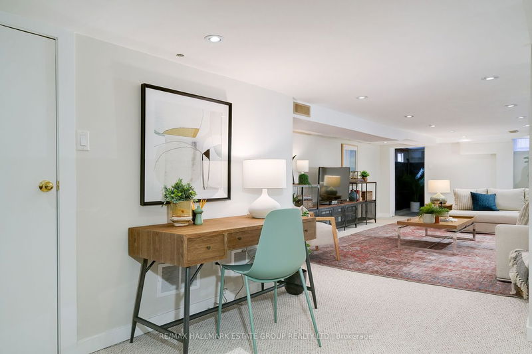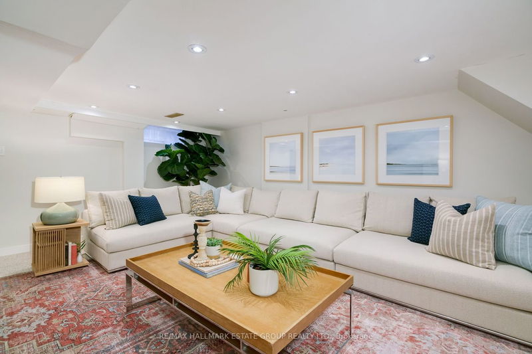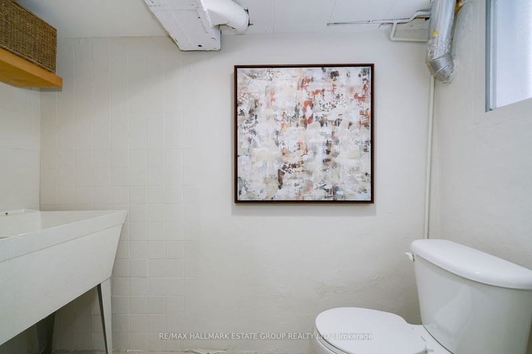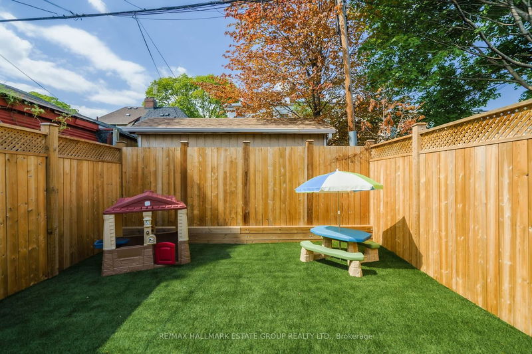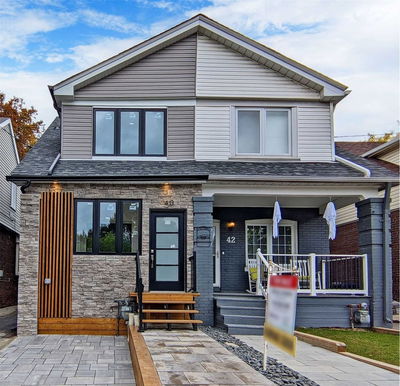Lovely W-I-D-E , Super-Charming, 3-Bdrm, 3-Bathroom Home In Earl Haig Ps District! Practical Covered 3- Season Front Porch With Ample Room For Strollers, Boots & Coats! Great Open Concept Layout, Generous Sized Living Room With Pot Lights & Power Outlet Above Fireplace For Tv Mount. Hardwood Floors And Freshly Painted Throughout. Family-Sized Eat In Kitchen. Rare Main Floor Full Washroom (Could Be 2nd Laundry Area Instead Of Shower). Beautiful Landscaped Backyard With Deck & Turf (Was A Parking Spot, Like Next Door) But Transformed Into Private Fenced Garden For Kids! King-Sized Primary & 2 Other Bedrooms With Closets! Huge Open Concept Basement With Pot Lights, Large Storage Room & Separate Entrance. Updated Wiring, Plumbing, Drains To City Connection, Roof 2015. Close To Shops, Restaurants On Danforth, Schools (Earl Haig Ps, Monarch Park Cl, Danforth C & Ti), Library, Ravine, Parks, The Beach & 7 Minute Walk To Subway. Special Street With Super Community-Feel.
Property Features
- Date Listed: Friday, May 12, 2023
- Virtual Tour: View Virtual Tour for 42 Earl Haig Avenue
- City: Toronto
- Neighborhood: Woodbine Corridor
- Full Address: 42 Earl Haig Avenue, Toronto, M4C 1E1, Ontario, Canada
- Living Room: Hardwood Floor, Closed Fireplace, Pot Lights
- Kitchen: Ceramic Floor, Eat-In Kitchen, O/Looks Backyard
- Listing Brokerage: Re/Max Hallmark Estate Group Realty Ltd. - Disclaimer: The information contained in this listing has not been verified by Re/Max Hallmark Estate Group Realty Ltd. and should be verified by the buyer.

