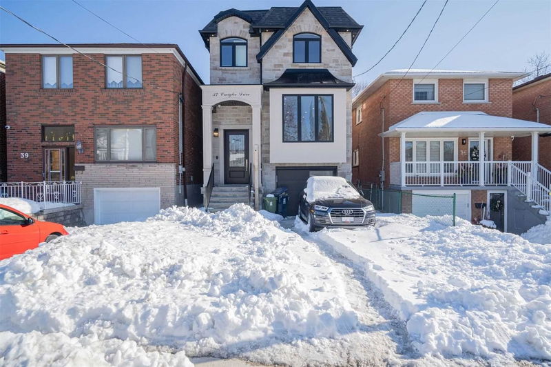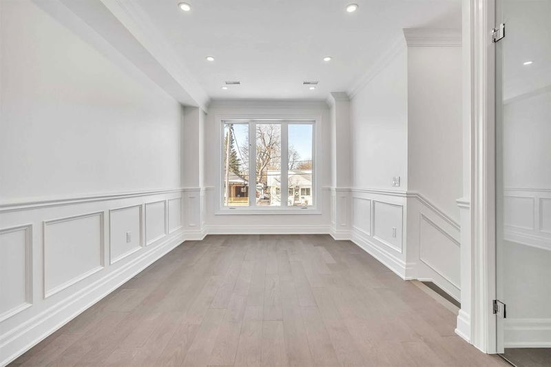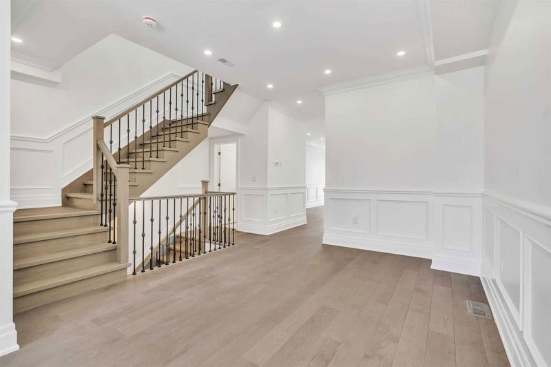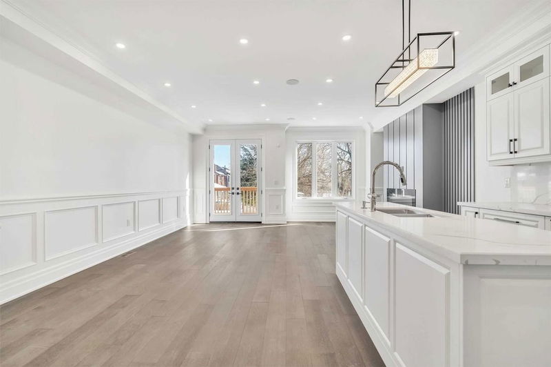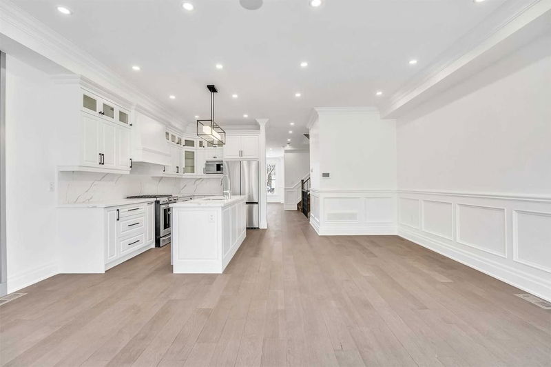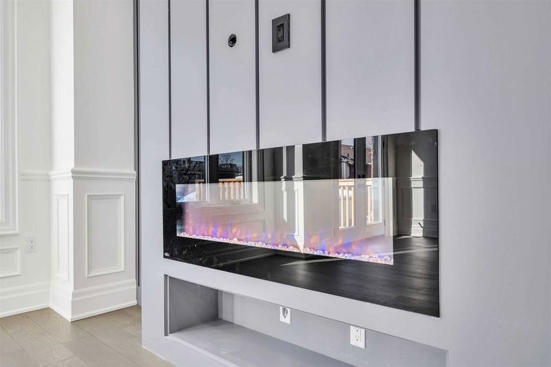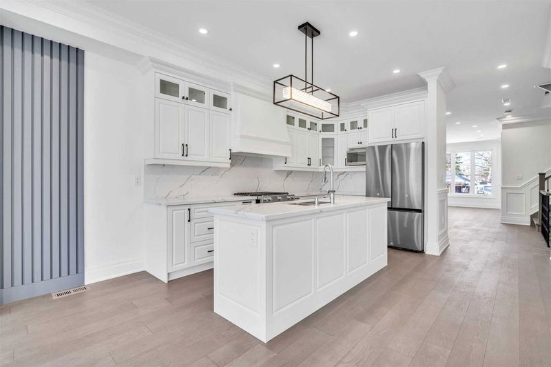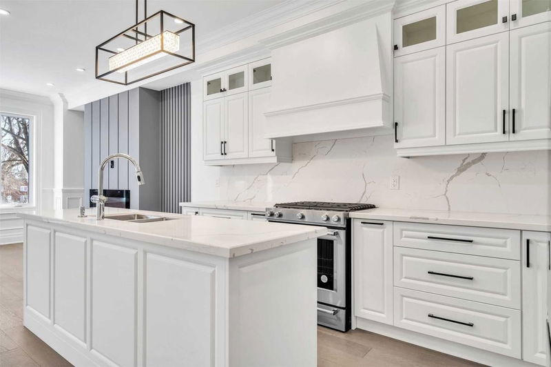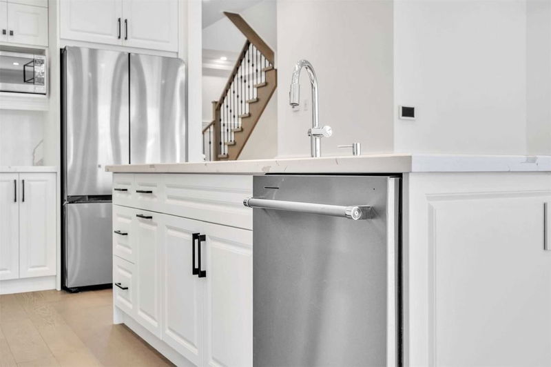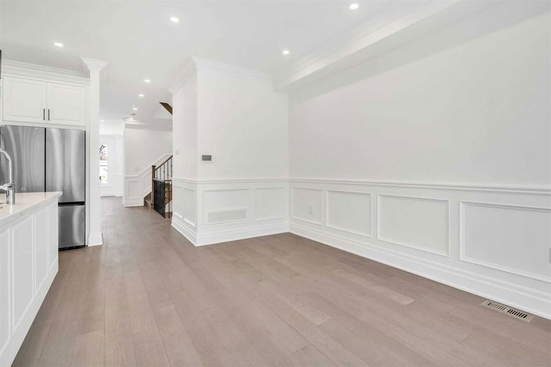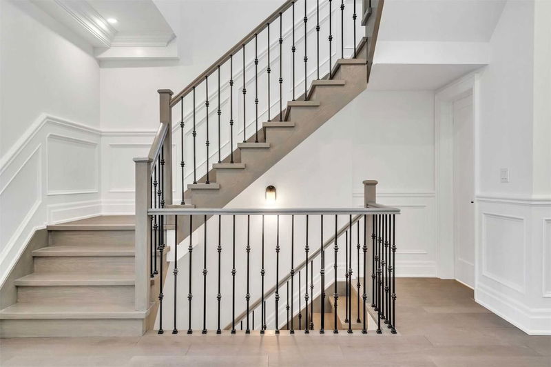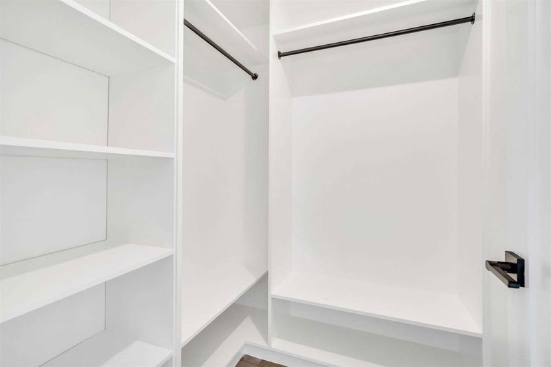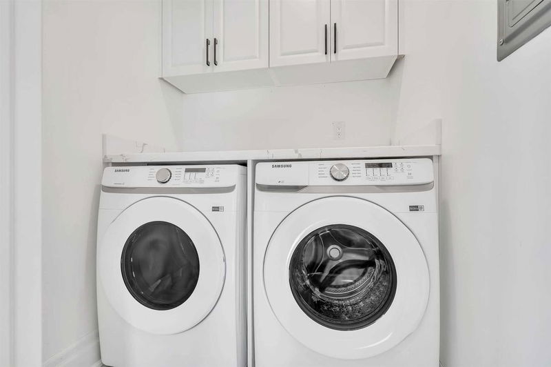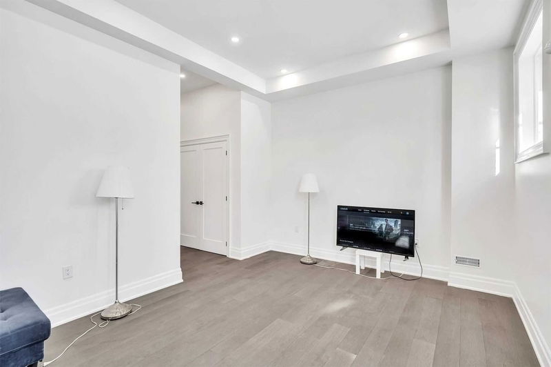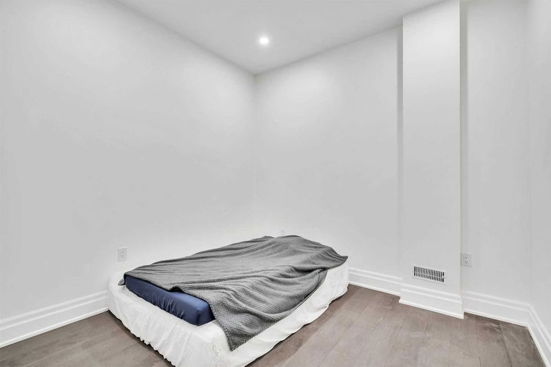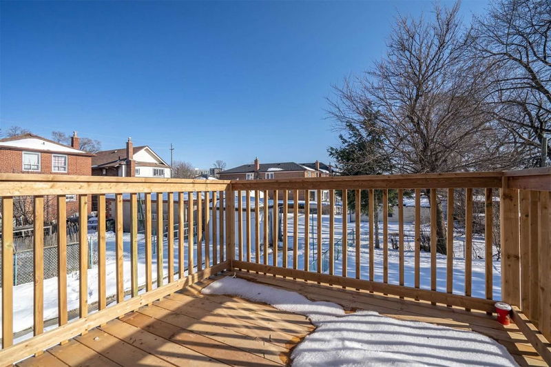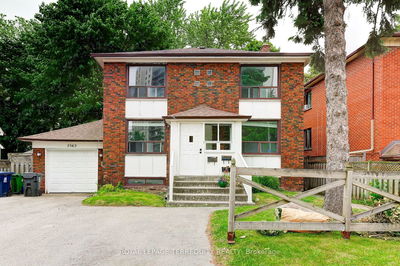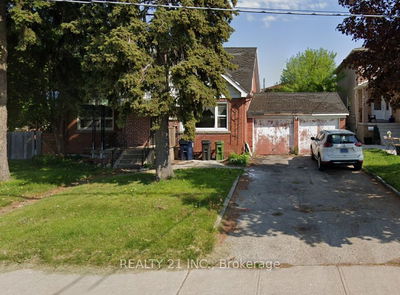Custom Built Executive Home Located In A Quiet Pocket Of Toronto's Booming Cliffside Community. 4+1 Bed, 5 Bath. Superior Craftsmanship Inside-Out! 10Ft Ceilings On 1st & 2nd Fl Complete W/Hand Crafted Wainscoting, Crown Molding & Dazzling Pot Lights. Quartz Counters & Engineered Hrdwd Floors Throughout! Open Concept Chef Inspired Kitchen W/8Ft Custom Centre Island & Breakfast Area. Open Concept Modern Family Rm W/ Electric Fp And W/O To Balcony Overlooking Spacious Backyard. Huge Primary Bedroom W/ Spa Like 4 Pc Ensuite & W/I Closet. Finished Walk Out Bsmnt W/ 2nd Separate Entrance Via Garage. Soaring 11 Ft Ceilings And Large Windows Inviting Lots Of Natural Sunlight. Spacious 5th Bdrm, 4 Pc Bthrm & Custom Oak Wine Rack. Perfect Space To Entertain Guests, Kids Or Additional Living Space. Perfect Location - Nestled Between The Bluffs & The Beaches With It's Waterfront Parks, Trails And Vibrant Queen St E. Easy Access To Public Transit & A 20 Min Drive To Downtown Toronto!
Property Features
- Date Listed: Wednesday, March 22, 2023
- Virtual Tour: View Virtual Tour for 37 Craiglee Drive
- City: Toronto
- Neighborhood: Birchcliffe-Cliffside
- Major Intersection: Kingston Rd/Midland
- Full Address: 37 Craiglee Drive, Toronto, M1N 2L9, Ontario, Canada
- Living Room: Hardwood Floor, Pot Lights, Large Window
- Kitchen: Centre Island, Quartz Counter, Stainless Steel Appl
- Family Room: Hardwood Floor, Electric Fireplace, W/O To Deck
- Listing Brokerage: Re/Max Hallmark Realty Ltd., Brokerage - Disclaimer: The information contained in this listing has not been verified by Re/Max Hallmark Realty Ltd., Brokerage and should be verified by the buyer.

