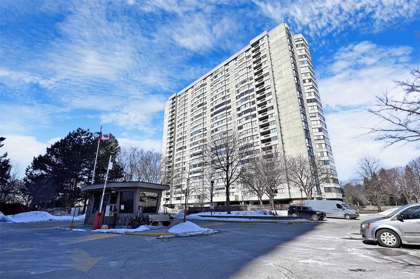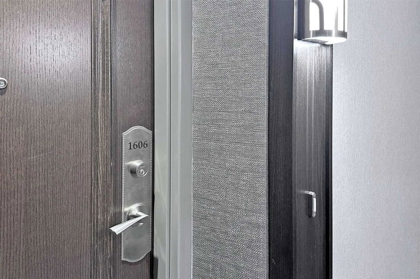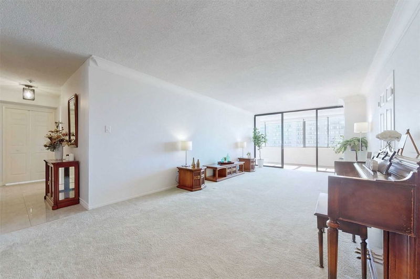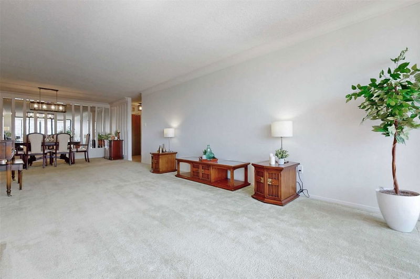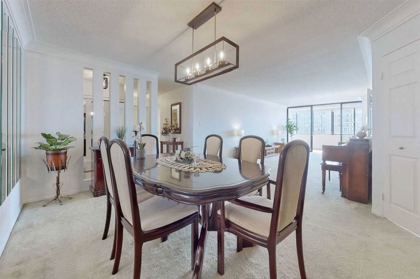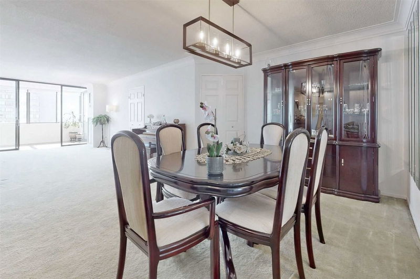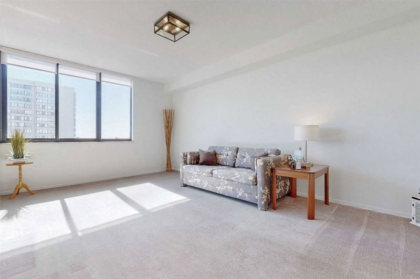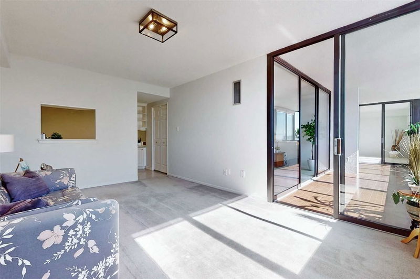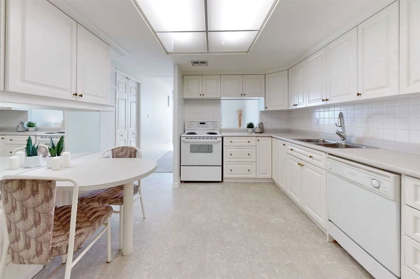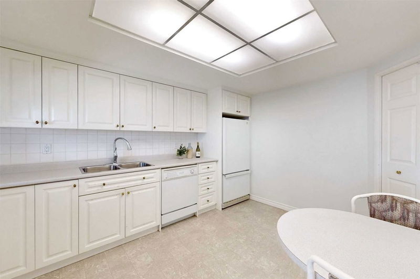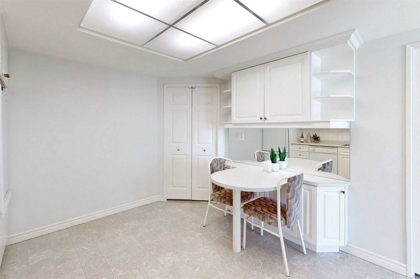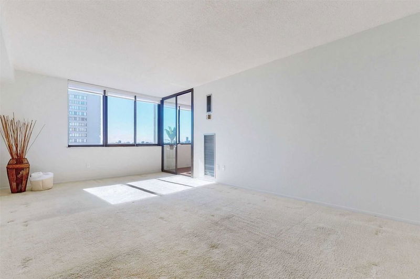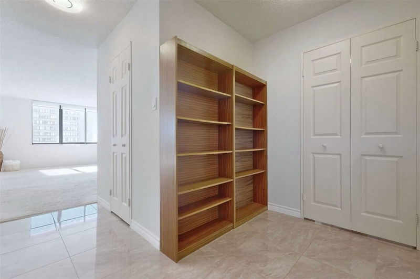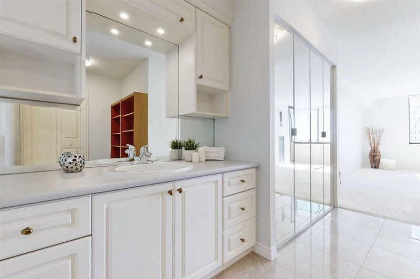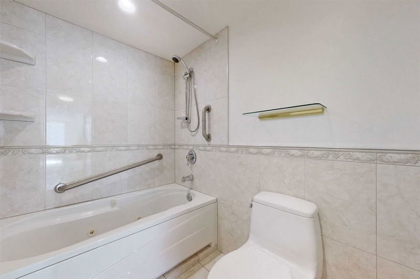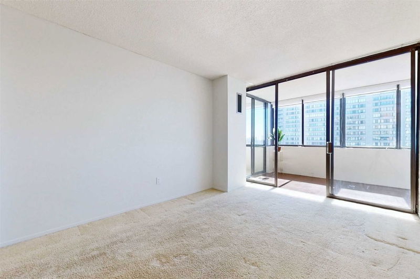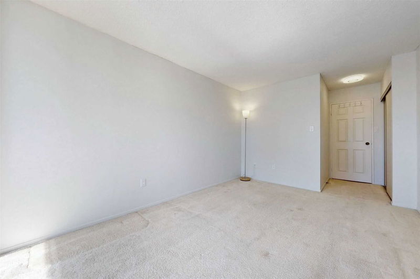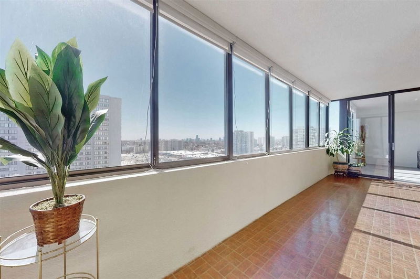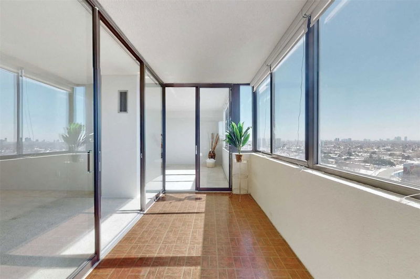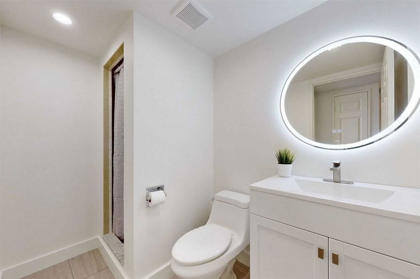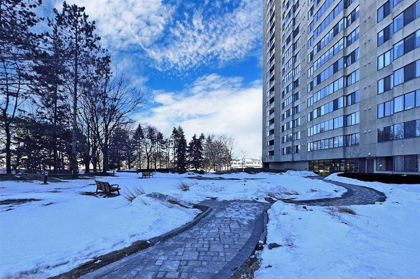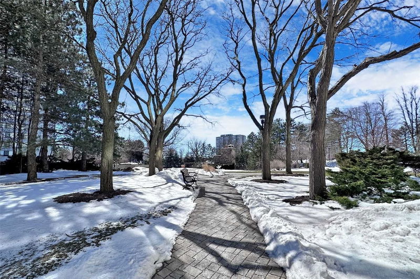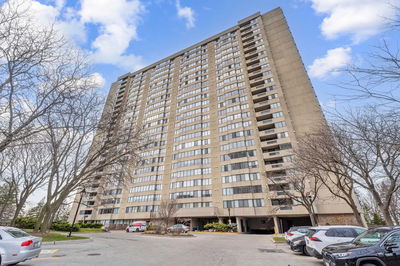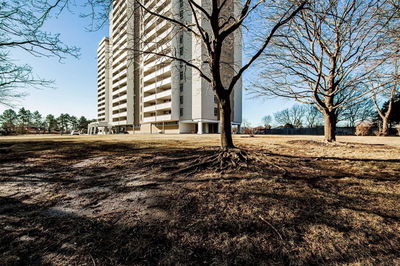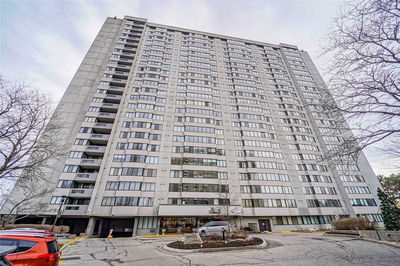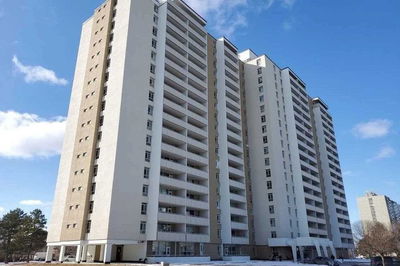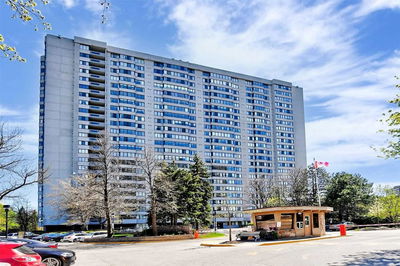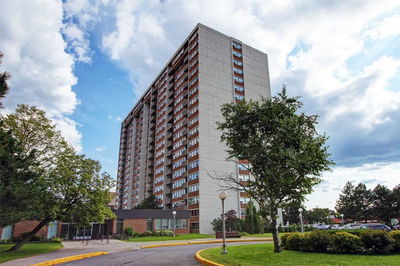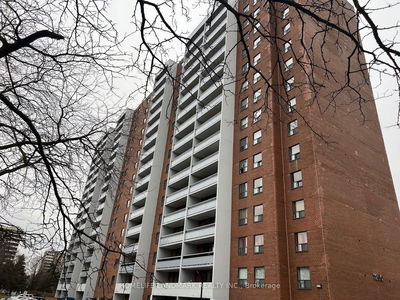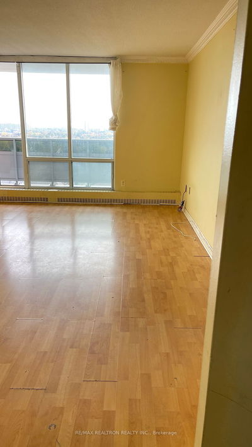Welcome To This Spacious Sunny South Facing Suite At Tridel's Luxurious Skygarden Complex!*Approximately 1700 Sq Ft With An Efficient Layout & No Wasted Space*The Generously Sized Den / Family Rm Can Be Used As A 3rd Bedroom Or Office*The Expansive Open Concept Living & Dining Rooms Overlook The Bright Solarium & Can Accommodate Large Furniture*The Primary Retreat Has A Walk-In And Also A Double Closet*This Suite Features Crown Moulding In Living & Dining Rooms, New Led Light Fixtures, Custom Window Shades (3 Are Motorized), Ensuite Storage & 1 Parking*Maintenance Fees Incl: All Utilities, Cable & Bell Fibe Internet*Skygarden Is A Wonderful Community With Many Resident Activities*Outstanding Amenities Incl: 24 Hr Gated Security, Indoor & Outdoor Swimming Pools, Squash & Tennis Crts, Gym, Library, Party Room, Billiard Room & Wood Working Room*A Mall With Two Groceries Is Conveniently Located Across The Street*Enjoy Easy Access To Highways 401, 404 & 407*Ttc Available At Warden & Finch.
Property Features
- Date Listed: Thursday, March 23, 2023
- Virtual Tour: View Virtual Tour for 1606-2350 Bridletowne Circle
- City: Toronto
- Neighborhood: L'Amoreaux
- Full Address: 1606-2350 Bridletowne Circle, Toronto, M1W 3E6, Ontario, Canada
- Kitchen: Eat-In Kitchen, Backsplash, Pantry
- Family Room: Broadloom, Pass Through, South View
- Listing Brokerage: Harvest Realty Ltd., Brokerage - Disclaimer: The information contained in this listing has not been verified by Harvest Realty Ltd., Brokerage and should be verified by the buyer.

