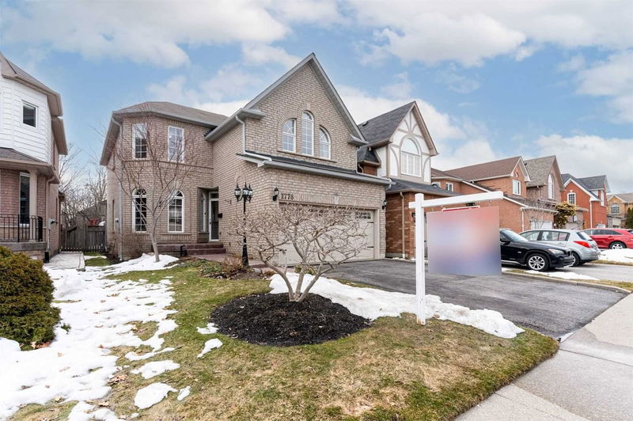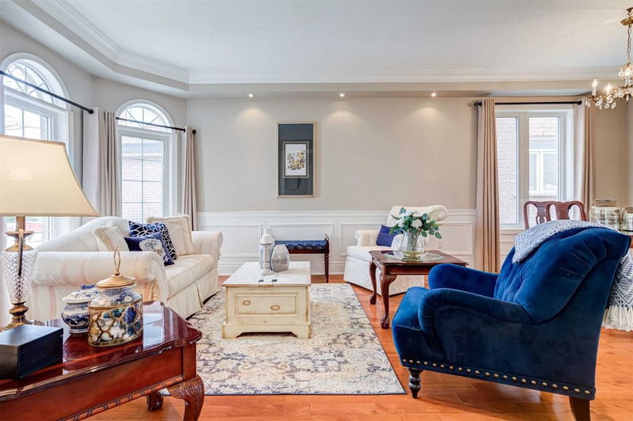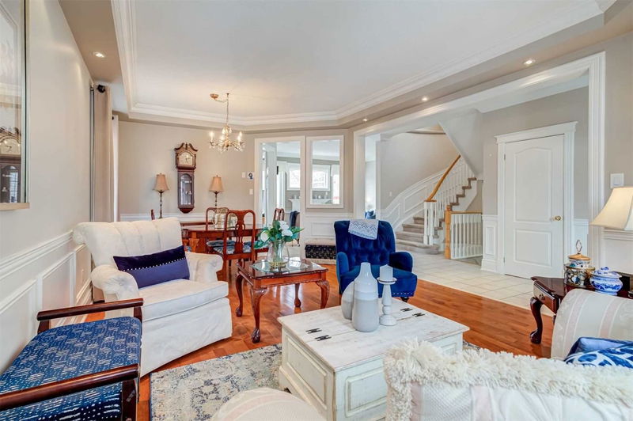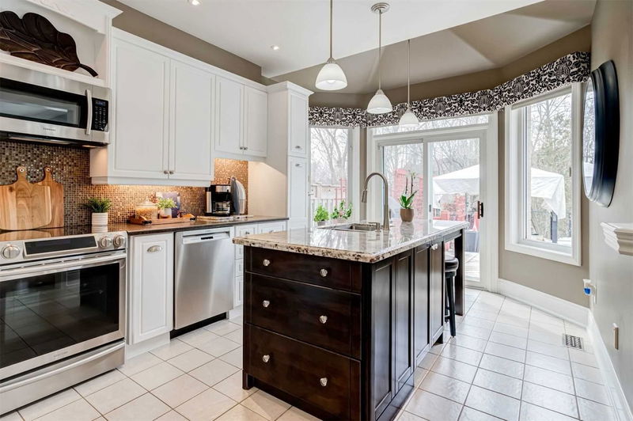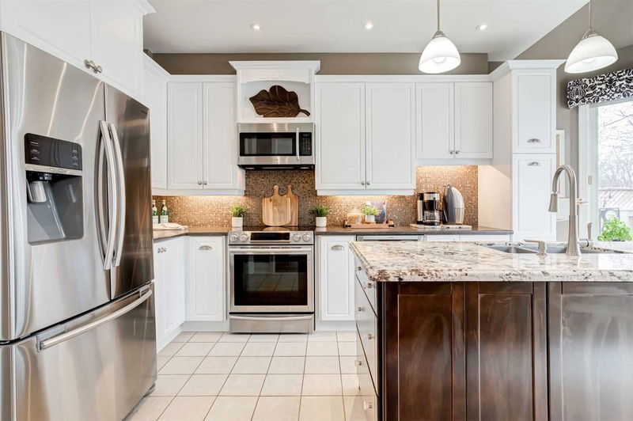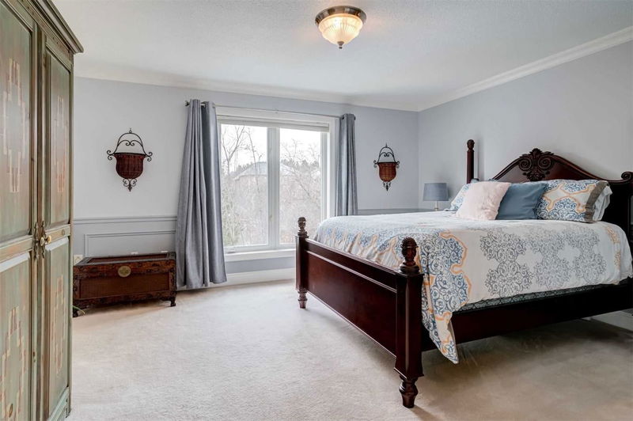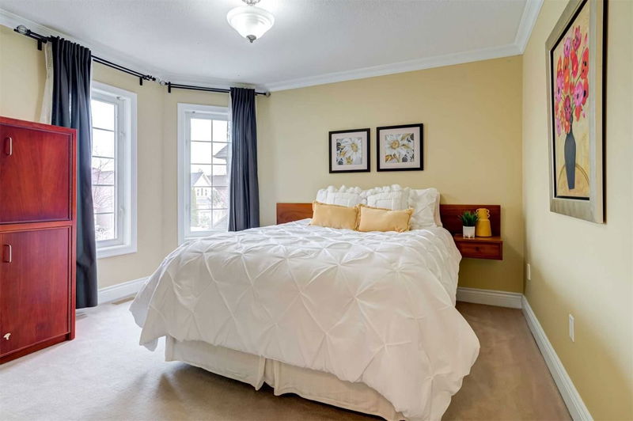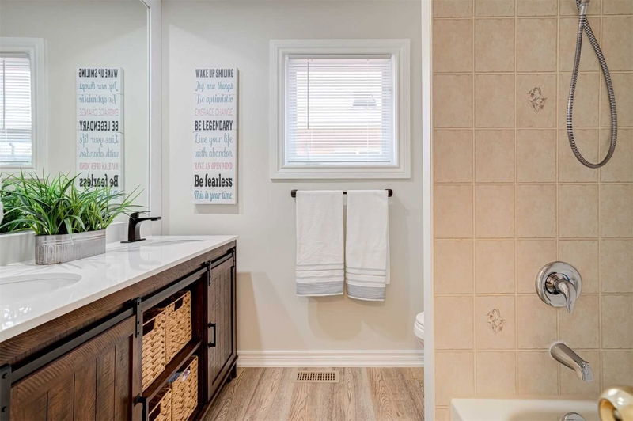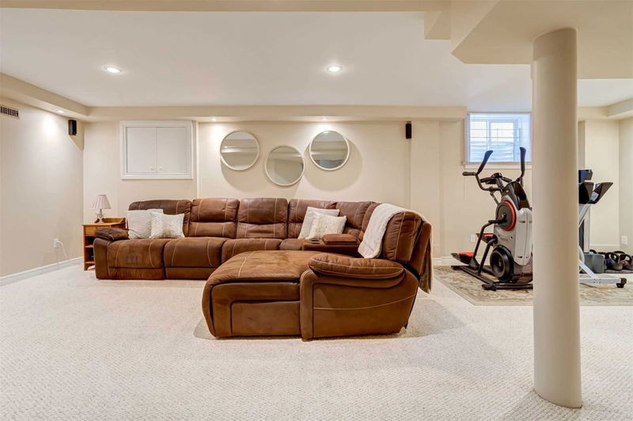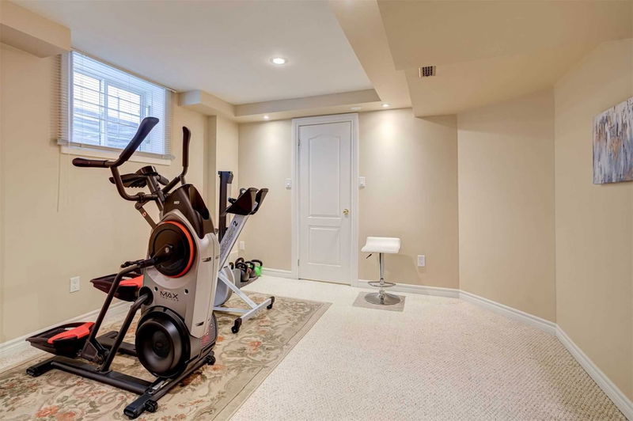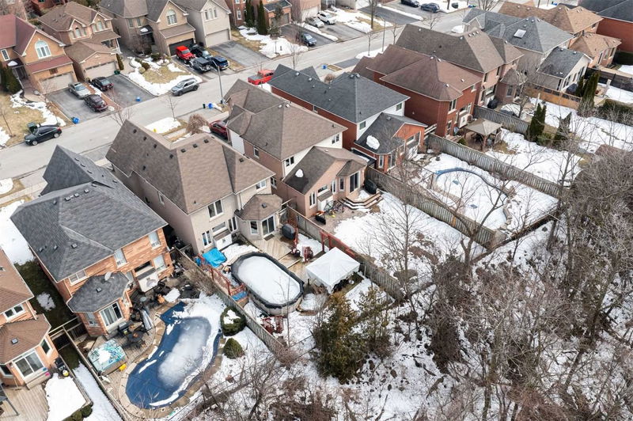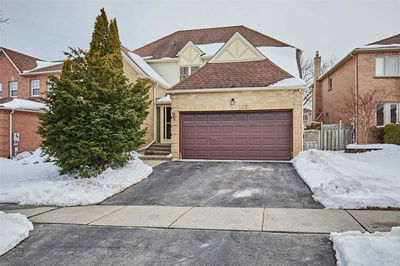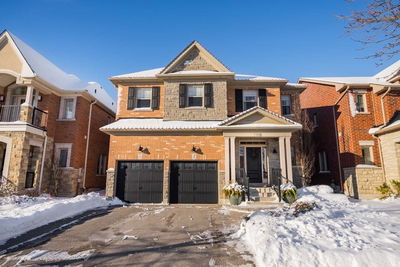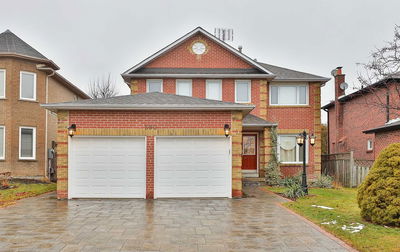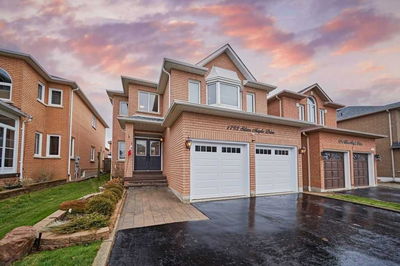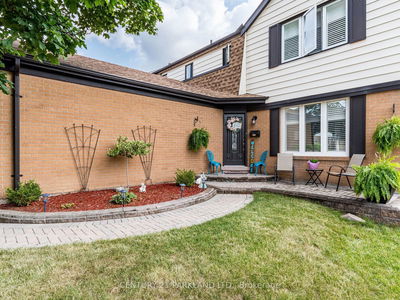Move In And Enjoy Your Forever Home On A Picturesque Private Lot Backing Onto Altona Forest In One Of Pickering's Most Sought After Neighborhoods! Rarely Do Ravine Lot Detached Homes Come Up For Sale On Autumn Cres. This Home Boasts A Beautiful Modern Kitchen With Centre Island & Extension For Added Dining & Entertainment Space, Custom Cabinetry & Granite Countertop, Walkout To Private & Entertaining Backyard With Spacious Deck, Above Ground Heated Pool & Gazebo, Master Bdrm With Spa Like Bathroom & Floor To Ceiling Window With Beautiful View Of Nature, Multi Purpose Basement With Workshop, Recreation Area, Seasonal Closet And Pantry That Could Be Changed To Extra Bedroom, Main Floor Laundry Room With Access To Garage. Walking Distance To Public & Catholic Elementary & High Schools, Hiking Trails And Splashpad Park. Minutes To 401, 407, And Go
Property Features
- Date Listed: Wednesday, March 22, 2023
- Virtual Tour: View Virtual Tour for 1778 Autumn Crescent
- City: Pickering
- Neighborhood: Amberlea
- Major Intersection: Rosebank & Sheppard
- Full Address: 1778 Autumn Crescent, Pickering, L1V 6W7, Ontario, Canada
- Living Room: Hardwood Floor, Combined W/Dining, Picture Window
- Kitchen: Modern Kitchen, W/O To Deck, Ceramic Floor
- Family Room: O/Looks Ravine, Gas Fireplace, Hardwood Floor
- Listing Brokerage: Re/Max Hallmark First Group Realty Ltd., Brokerage - Disclaimer: The information contained in this listing has not been verified by Re/Max Hallmark First Group Realty Ltd., Brokerage and should be verified by the buyer.


