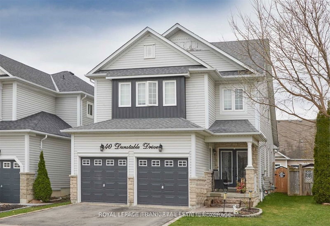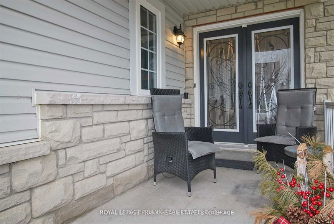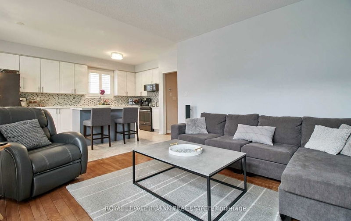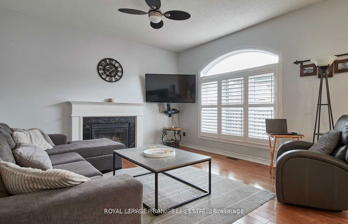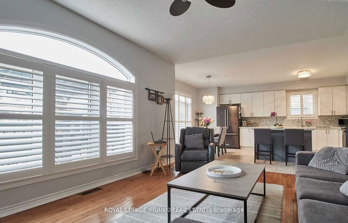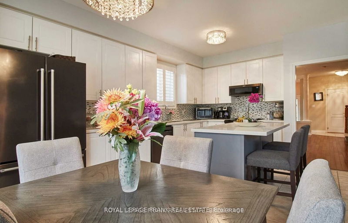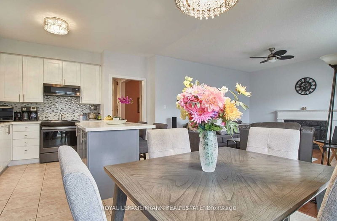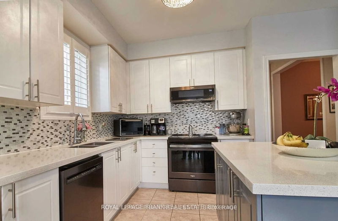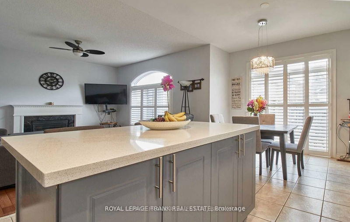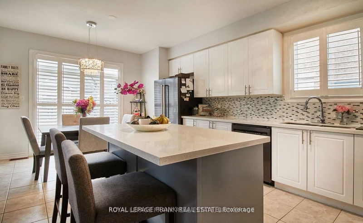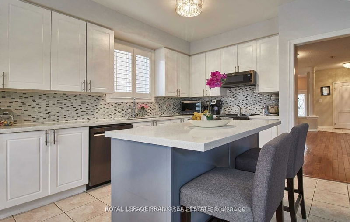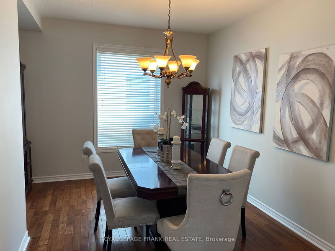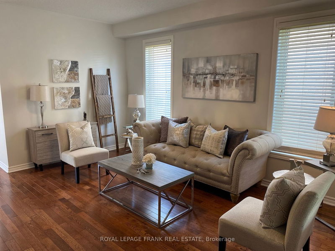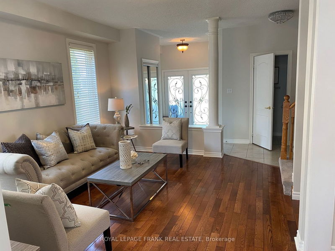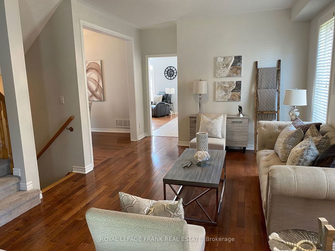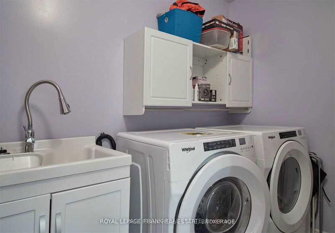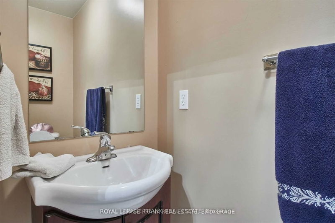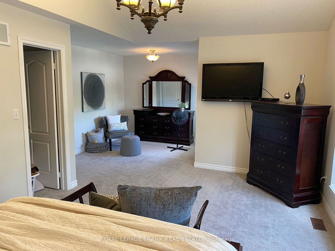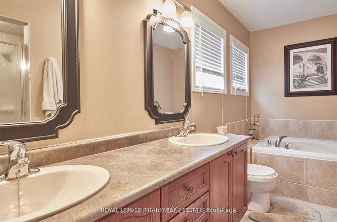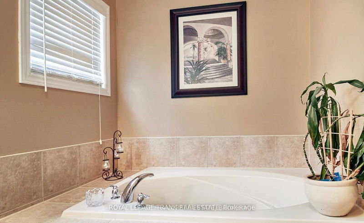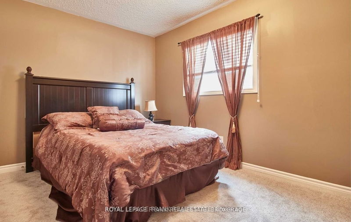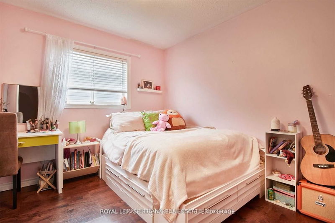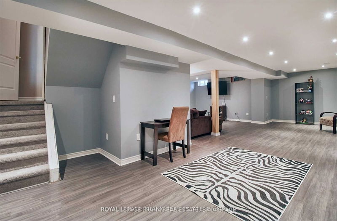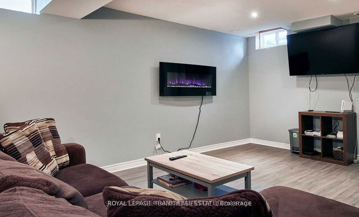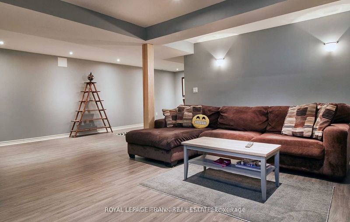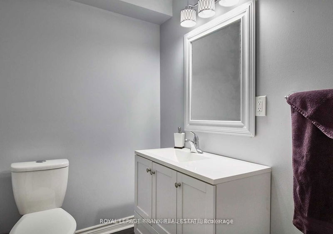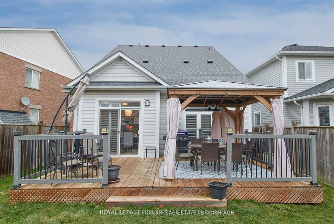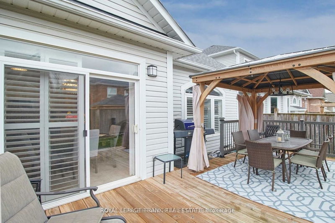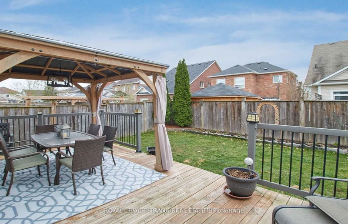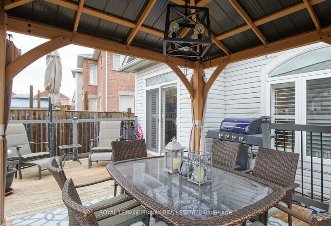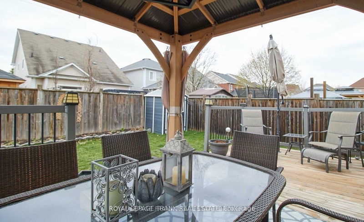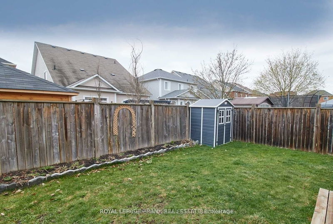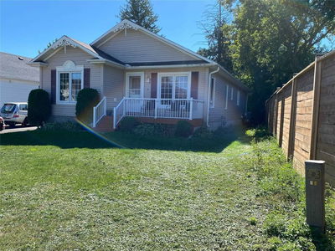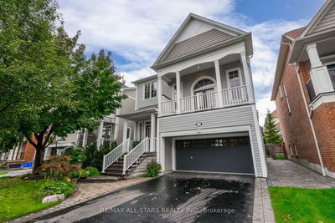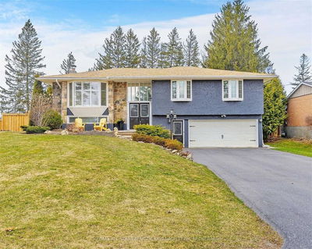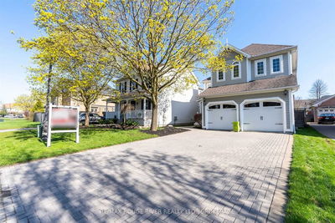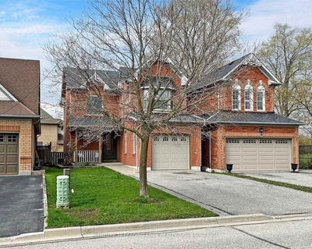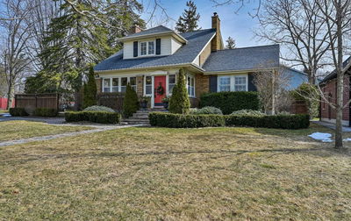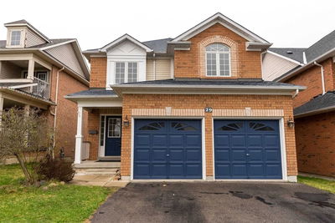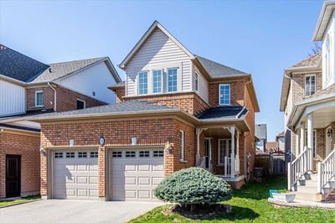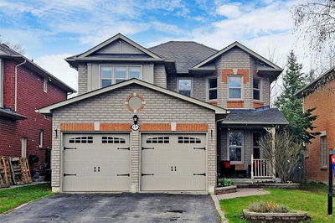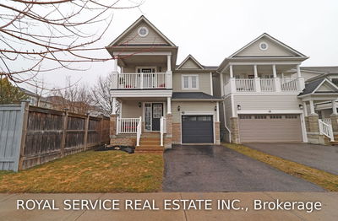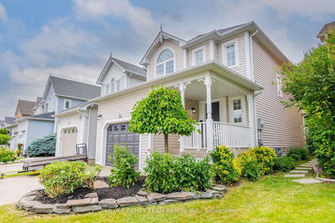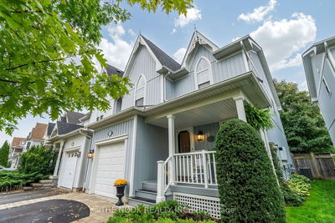Located On A Quiet Street In The Village Of Brooklin. This Spacious Open Concept Home Gives A Warm Welcome As You Enter. Hardwood Flooring In Living, Dining And Family Room, All With 9 Foot Ceilings. The Spacious Kitchen Has A Walkout To Deck And Gazebo, A Great Place For A Summer Bbq. The Kitchen Has Gorgeous Quartz Countertops And Overlooks The Cozy But Roomy Family Room. Upstairs, The Primary Bedroom Features A Vaulted Ceiling, Comfortable Seating Area And A 4 Pc Bath. The Home Is Located In North East Brooklin, Close To All Amenities, Wonderful Library, Community Centre And The 407 For Commuters. Less Than Half Hour Drive To Lake Scugog. Sellers Prefer Longer Closing. Offers Considered Wednesday May 17th @7Pm. Register By 5Pm. No Pre-Emptive.
Property Features
- Date Listed: Friday, May 12, 2023
- Virtual Tour: View Virtual Tour for 40 Dunstable Drive
- City: Whitby
- Neighborhood: Brooklin
- Major Intersection: Carnwith And Wilshire
- Full Address: 40 Dunstable Drive, Whitby, L1M 2L8, Ontario, Canada
- Living Room: Hardwood Floor
- Kitchen: W/O To Deck, Quartz Counter
- Family Room: Hardwood Floor, Gas Fireplace
- Listing Brokerage: Royal Lepage Frank Real Estate - Disclaimer: The information contained in this listing has not been verified by Royal Lepage Frank Real Estate and should be verified by the buyer.

