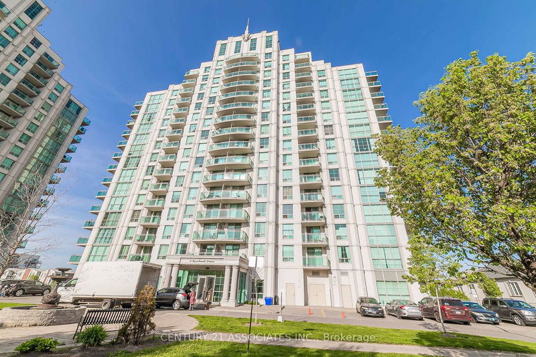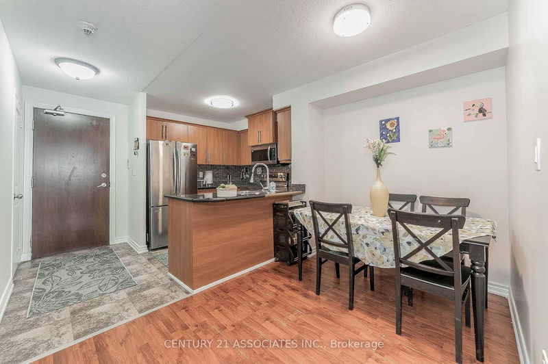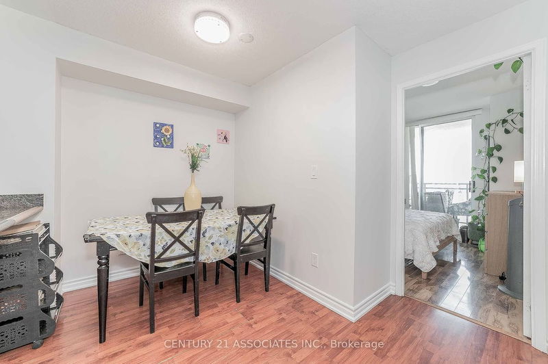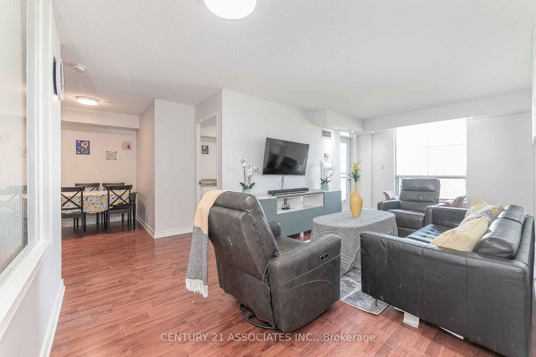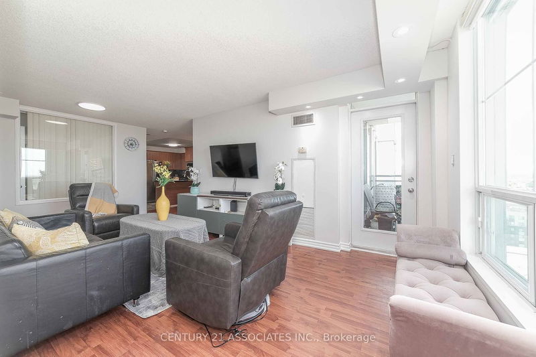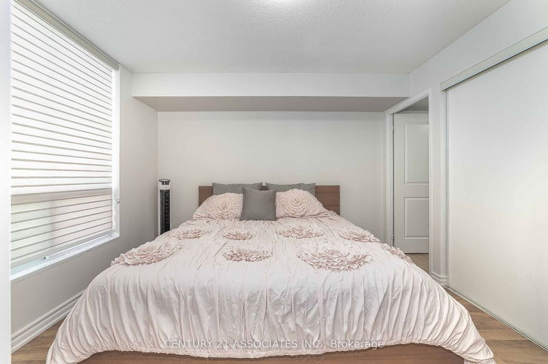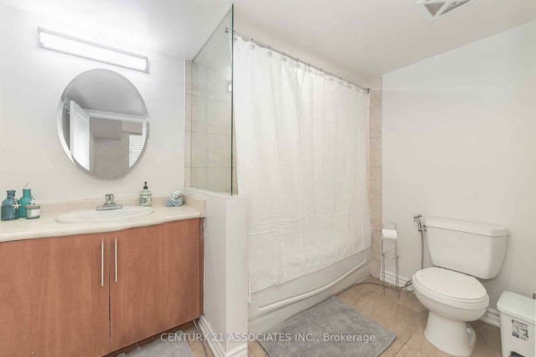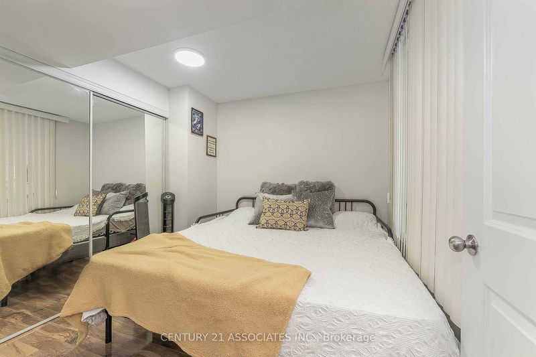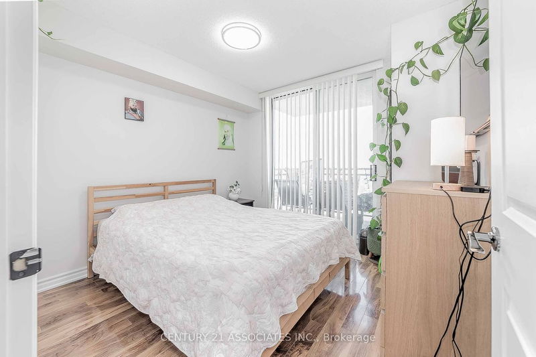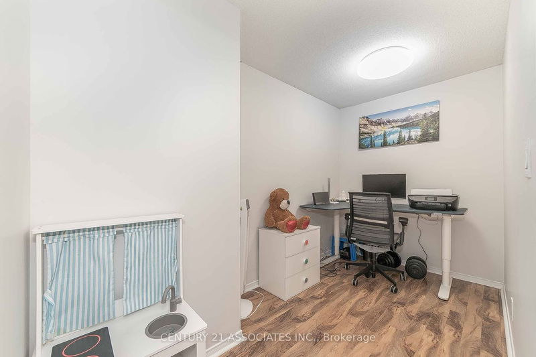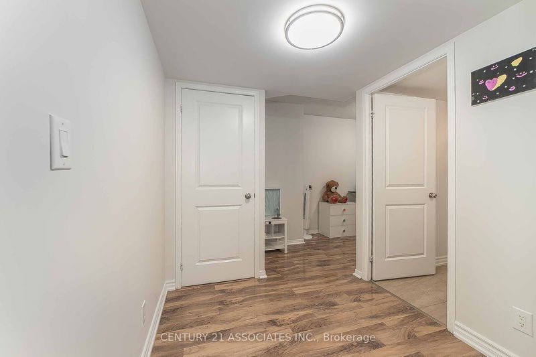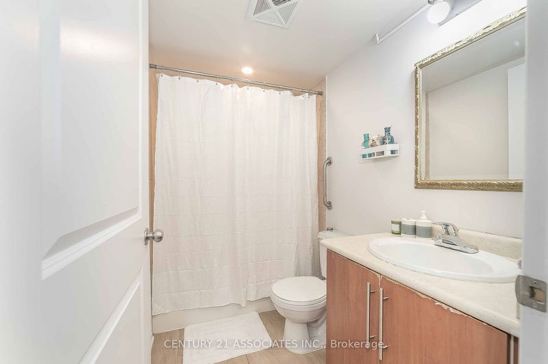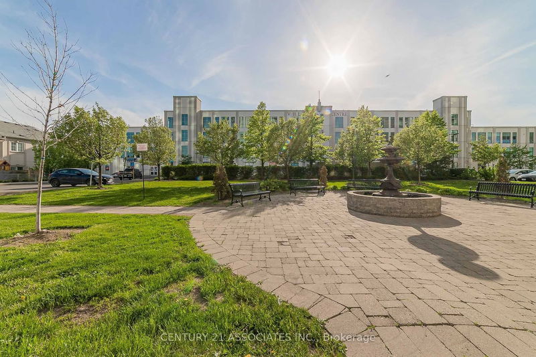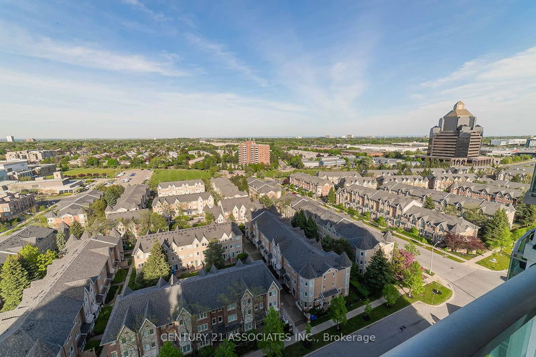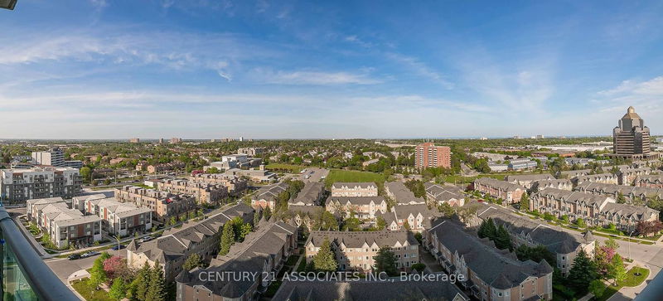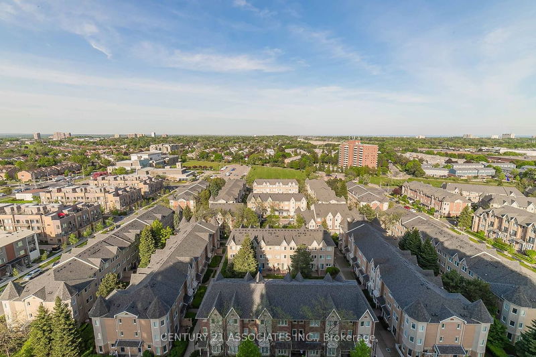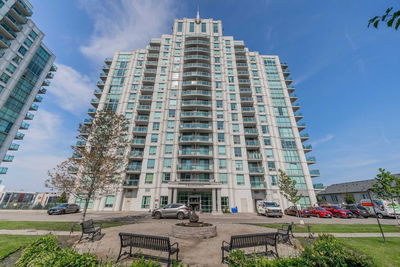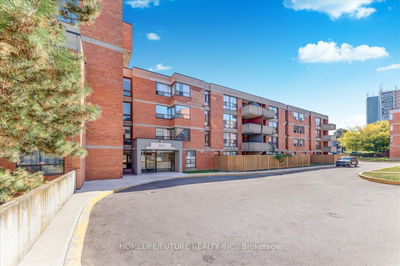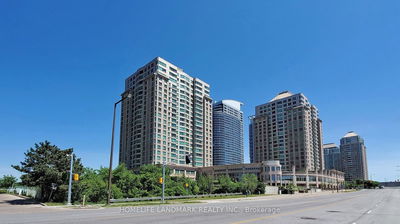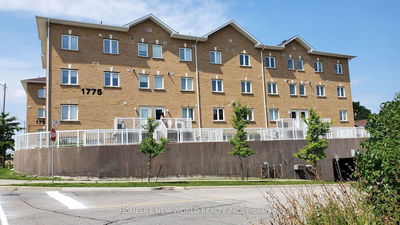Stunning Unobstructed East Views And Beautiful Sunrises Await You In This Spacious 3 Bedroom Plus Den Unit On The 17th Floor Of A Prime Location Building. With 1096 Square Feet Of Aesthetic Living Space, This Bright And Open Unit Boasts Plenty Of Natural Sunlight And Laminate Flooring Throughout. The Open Living And Dining Room Provide The Perfect Space For Entertaining Guests Or Relaxing With Loved Ones. The Unit Features A Functional Layout With Three Spacious Bedrooms And A Versatile Den, Making It The Perfect Home For Families Or Professionals. One Owned Parking Spot And A Storage Locker Offer Convenient Storage Options For Your Belongings. Enjoy Breathtaking Views Of The Lake From The Comfort Of Your Own Home, Or Step Outside And Take Advantage Of All The Amenities This Building Has To Offer. Don't Miss Out On The Opportunity To Call This Beautiful Unit Your Own!
Property Features
- Date Listed: Sunday, May 14, 2023
- City: Toronto
- Neighborhood: Malvern
- Major Intersection: Markham/Sheppard
- Full Address: 17M-8 Rosebank Drive, Toronto, M1B 5Z3, Ontario, Canada
- Living Room: Laminate, W/O To Balcony, East View
- Kitchen: Ceramic Floor, Open Concept, Granite Counter
- Listing Brokerage: Century 21 Associates Inc. - Disclaimer: The information contained in this listing has not been verified by Century 21 Associates Inc. and should be verified by the buyer.

