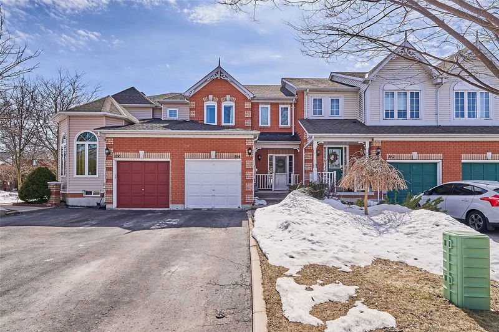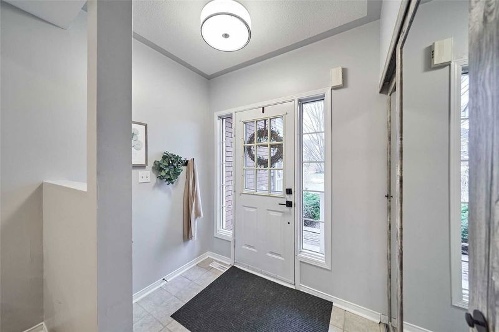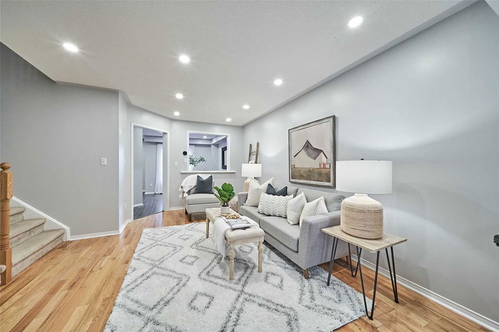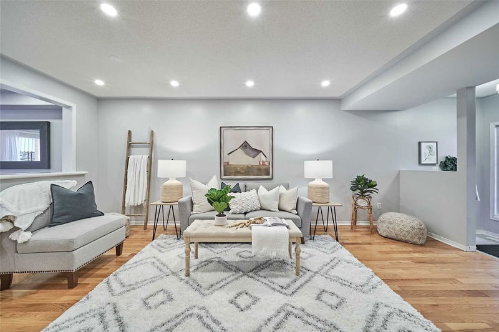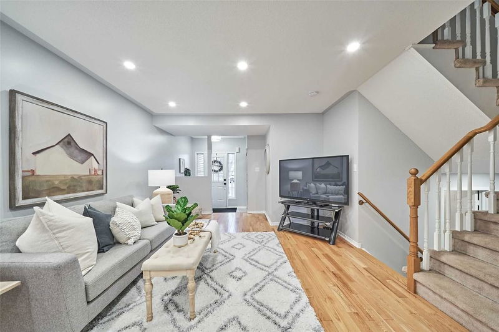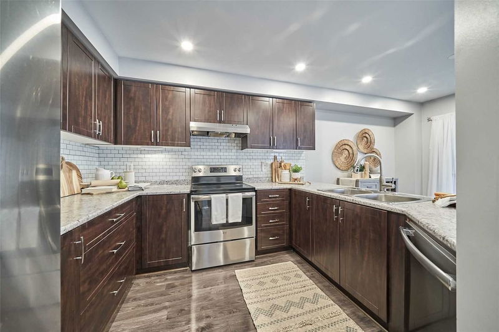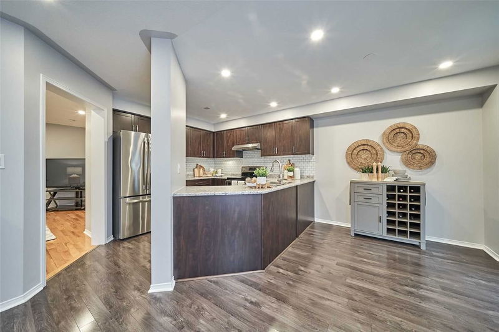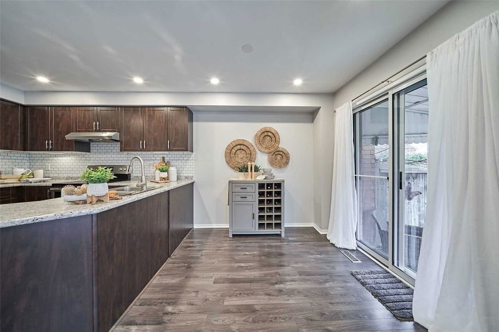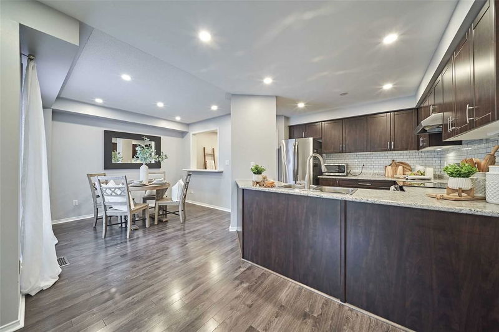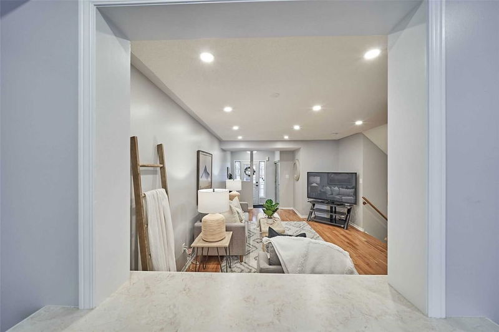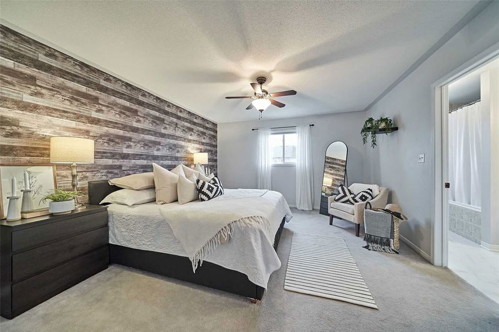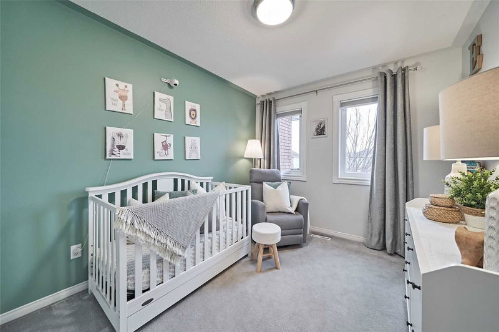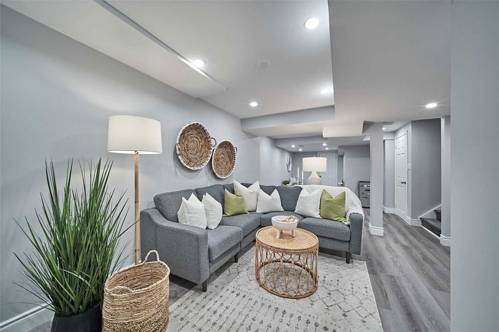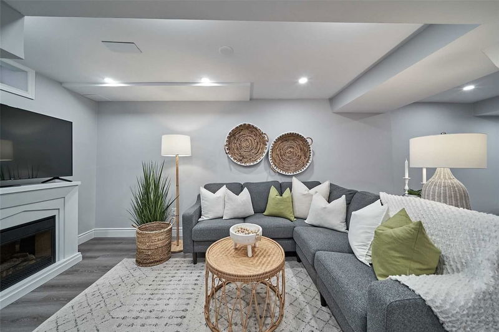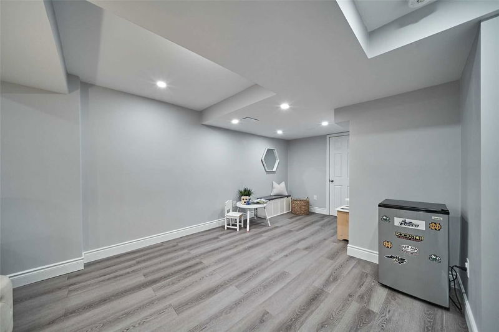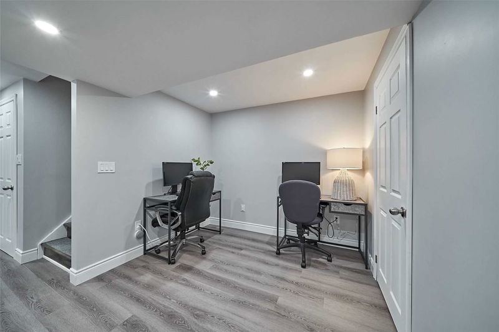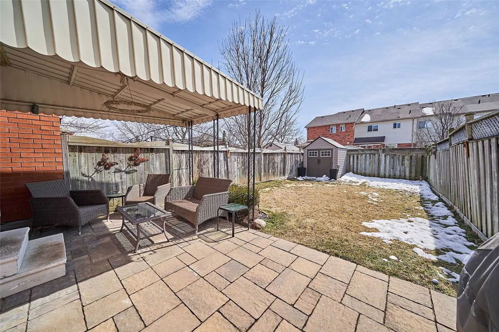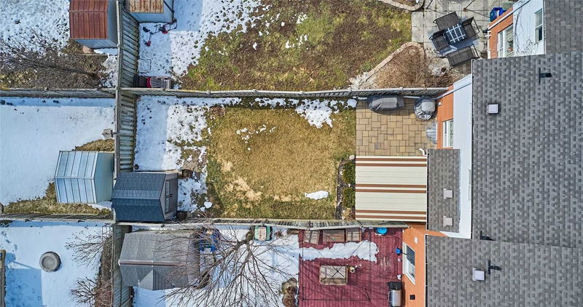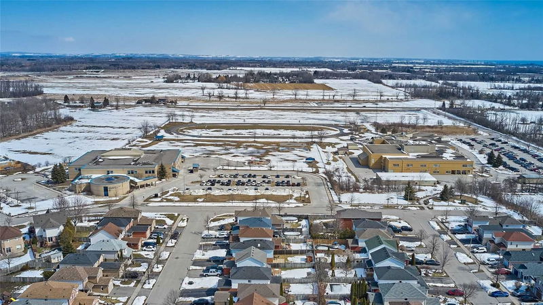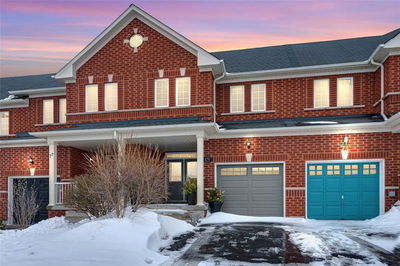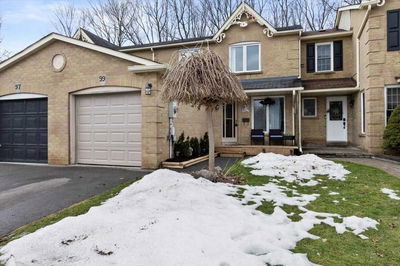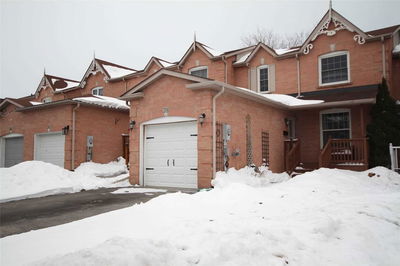This Beautiful Freehold Townhome Is Located In A Lovely, Family-Friendly Neighbourhood, Just Steps From Shopping, Gyms, Schools & Groceries & Just Minutes To The 401, 418 & Future Go! The Main Floor Features A Spacious Living Room W/ Hardwood Floors & Pot Lights Throughout, The Beautiful, Updated Eat-In Kitchen W/ Quartz Countertops, Backsplash, Newer S/S Appliances & Peninsula. Dining Area Combined W/ Kitchen Features Laminate Floors, Convenient Pass Through To Living Room & Large Picture Window! W/O From The Kitchen To The Beautiful, Covered, Interlock Patio & Spacious Backyard. Head Upstairs To 3 Great Sized Bedrooms, Including The Large Primary W/ Walk-In Closet & Updated 4 Pc Ensuite Bath. Brand New Renovated Basement Featuring Massive Rec Room & Office Nook W/ Beautiful Luxury Vinyl Flooring & Pot Lights Throughout. Not A Single Detail Missed In This Cared For Home! Completely Turnkey & Ready For You To Move In & Enjoy! Brand New Finished Basement W/ Luxury Vinyl Floors
Property Features
- Date Listed: Tuesday, March 28, 2023
- City: Clarington
- Neighborhood: Courtice
- Major Intersection: Trulls Rd & Bloor St
- Full Address: 164 Wilkins Crescent, Clarington, L1E 3B7, Ontario, Canada
- Living Room: Hardwood Floor, Pass Through, Pot Lights
- Kitchen: Eat-In Kitchen, Laminate, Backsplash
- Listing Brokerage: Keller Williams Energy Real Estate, Brokerage - Disclaimer: The information contained in this listing has not been verified by Keller Williams Energy Real Estate, Brokerage and should be verified by the buyer.


