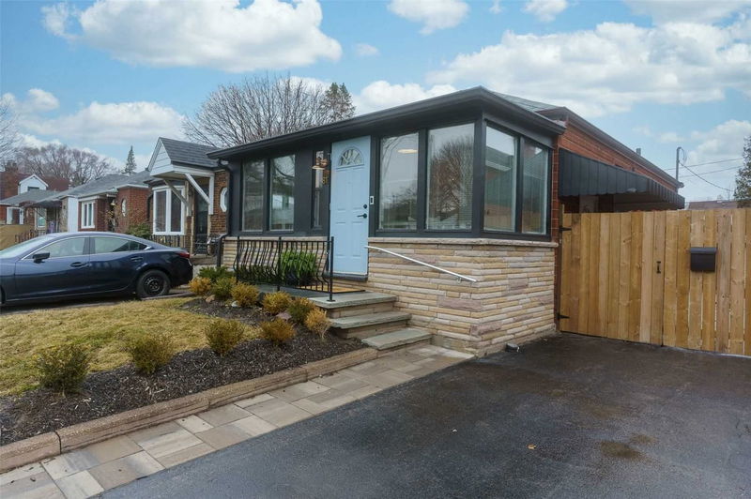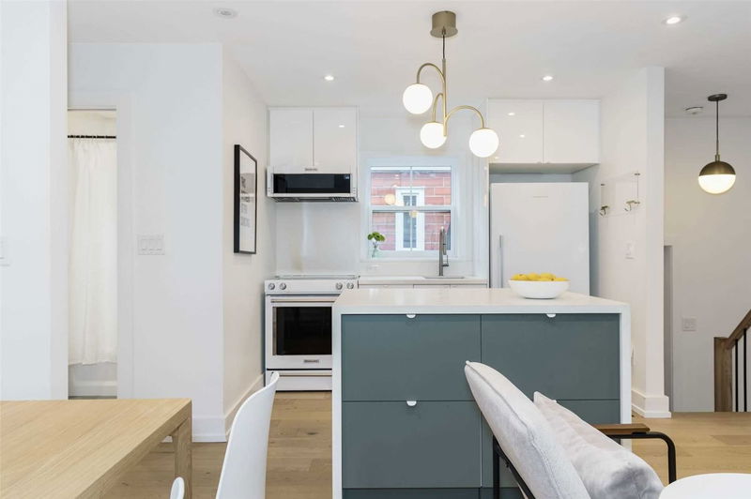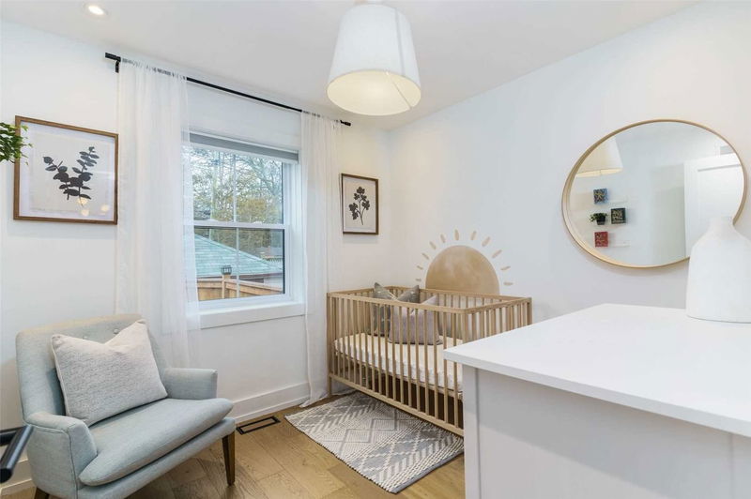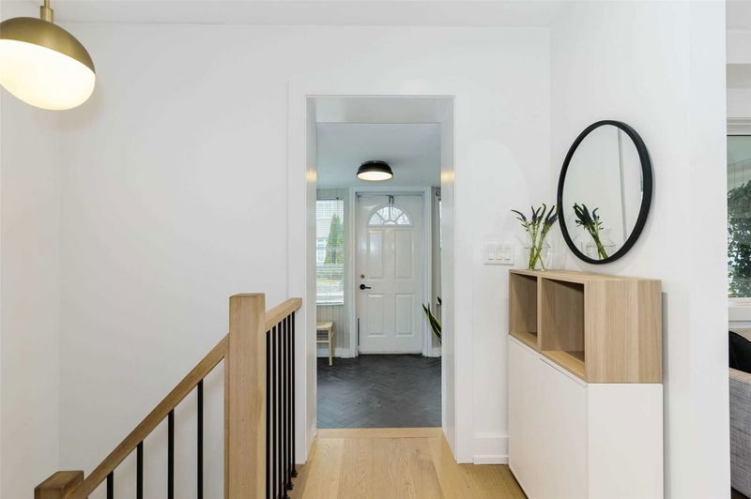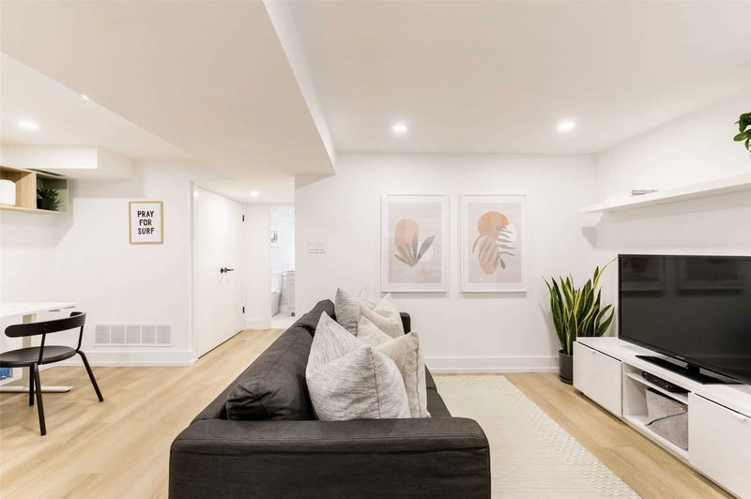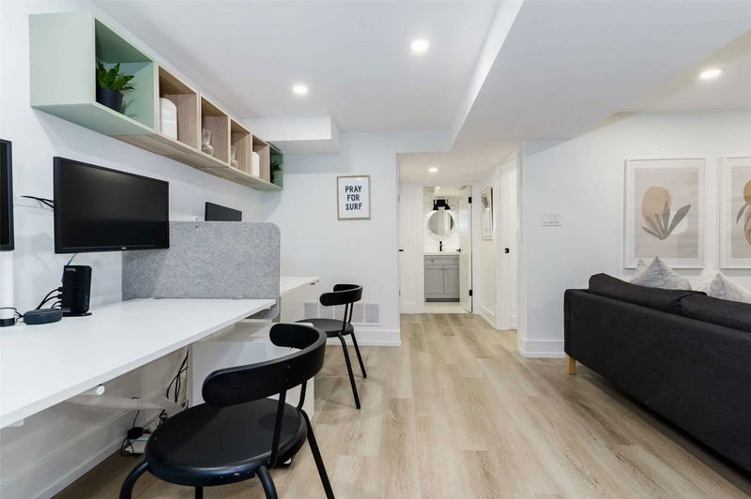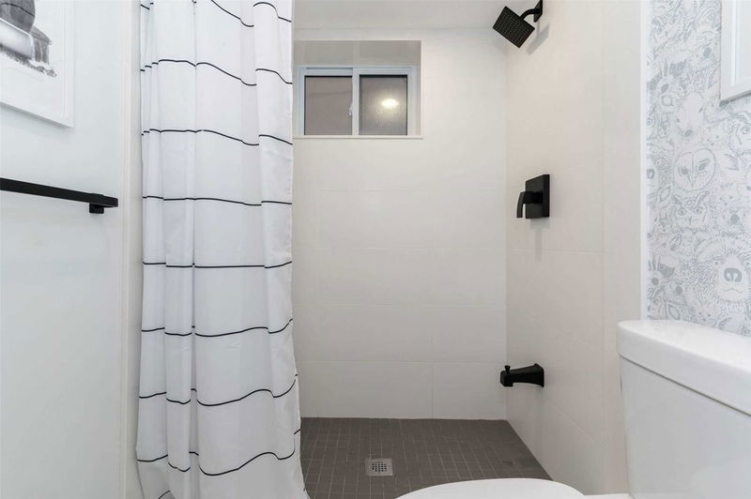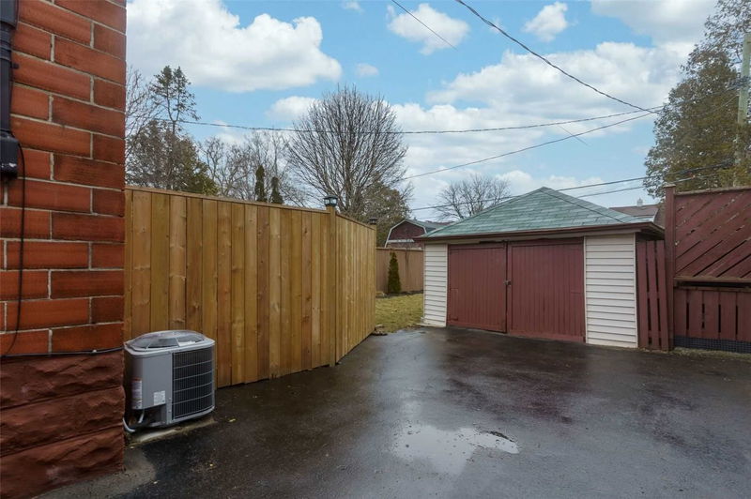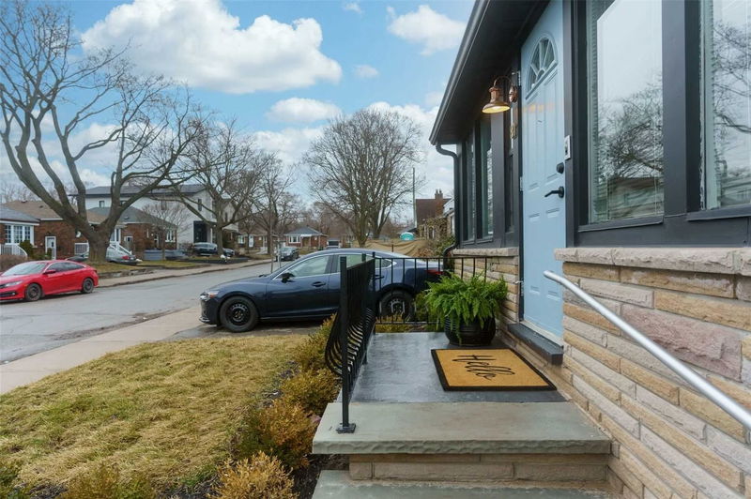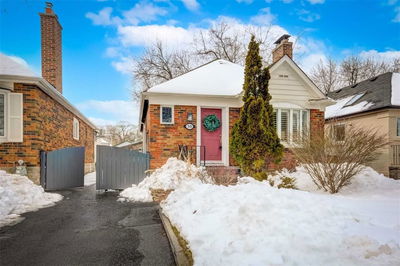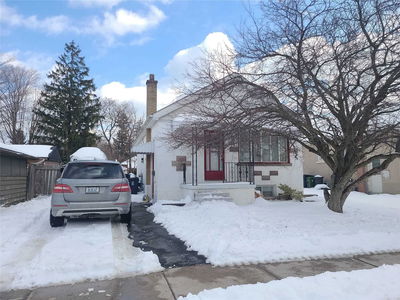Welcome To 81 Manderley Drive! This Beautiful Home Has Been Renovated To Perfection. Professionally Designed, This Bungalow Has Been Transformed Into A Bright & Airy Open Concept Oasis. An Oversized Foyer Teeming With Natural Light Provides A Welcoming & Functional Entranceway. Thoughtfully Designed Kitchen With Large Island &Extensive Storage, Perfect For Entertaining. Separate Entrance To Fully Renovated Basement W Kitchen Rough-In. Private Drive & Detached Garage
Property Features
- Date Listed: Tuesday, March 28, 2023
- Virtual Tour: View Virtual Tour for 81 Manderley Drive
- City: Toronto
- Neighborhood: Birchcliffe-Cliffside
- Full Address: 81 Manderley Drive, Toronto, M1N 3G1, Ontario, Canada
- Living Room: Fireplace, Hardwood Floor, O/Looks Dining
- Kitchen: Family Size Kitchen, Hardwood Floor, Open Concept
- Listing Brokerage: Bosley Real Estate Ltd., Brokerage - Disclaimer: The information contained in this listing has not been verified by Bosley Real Estate Ltd., Brokerage and should be verified by the buyer.

