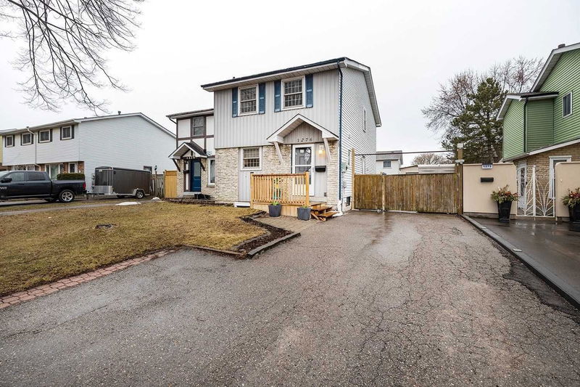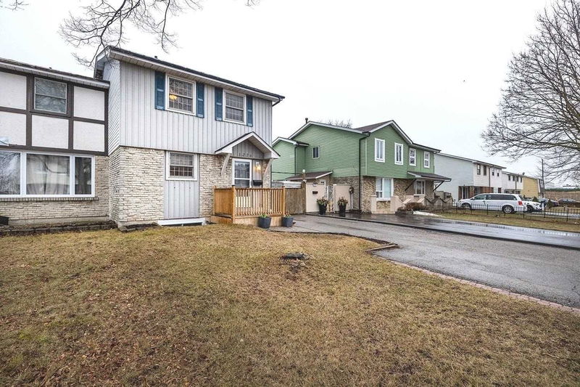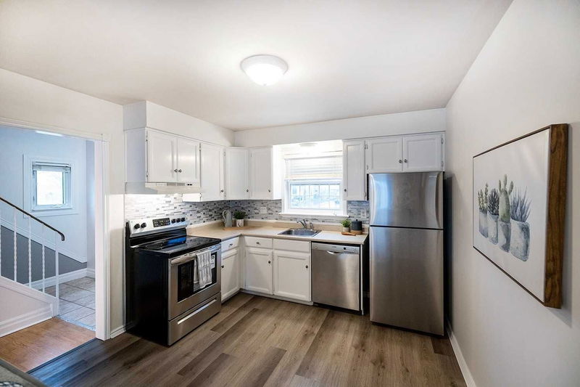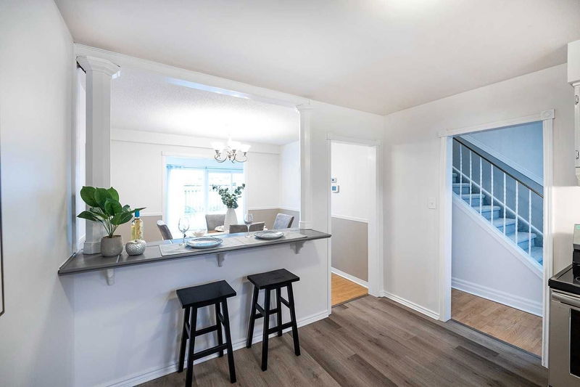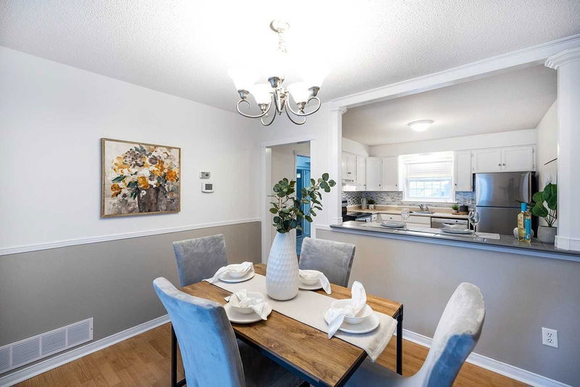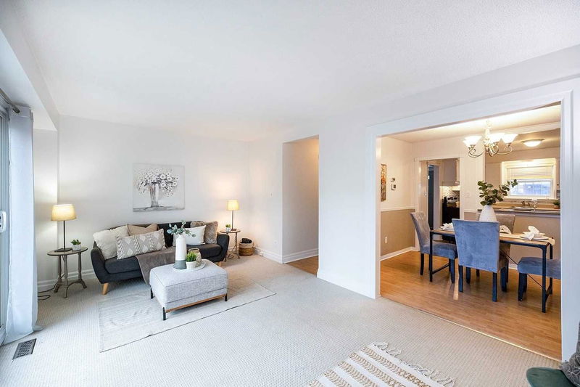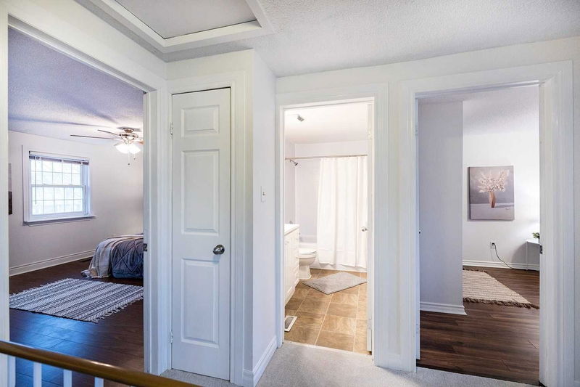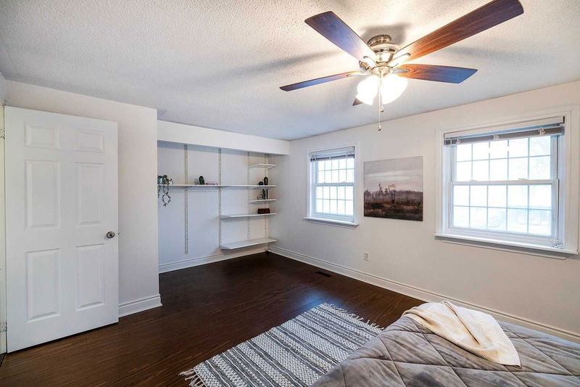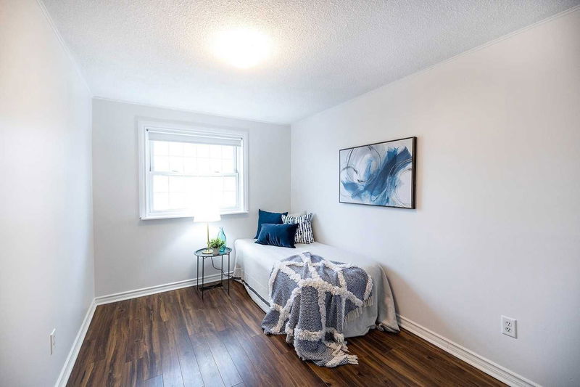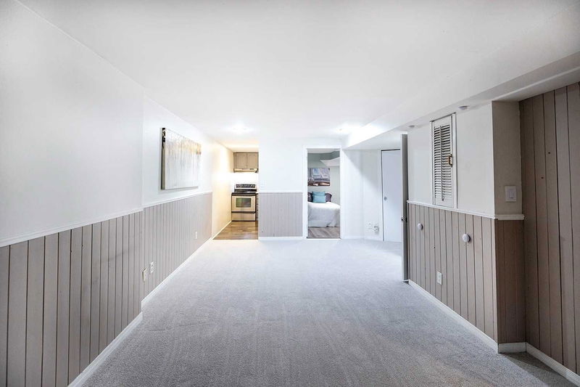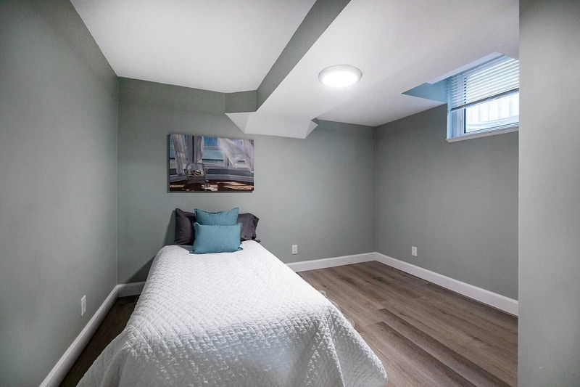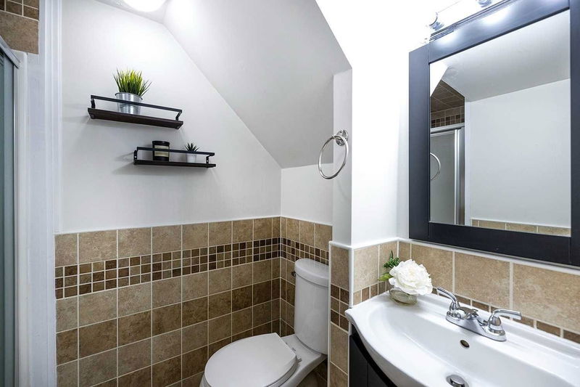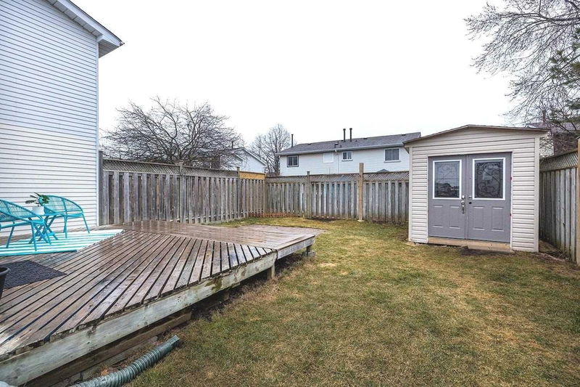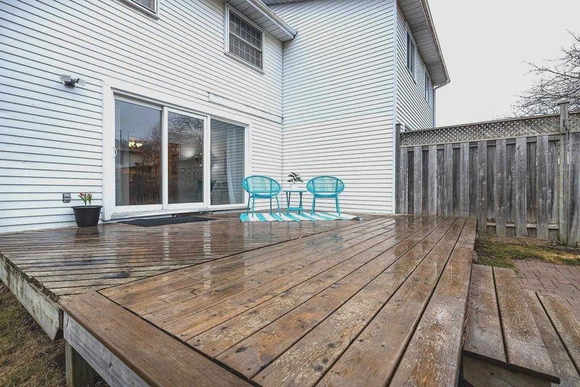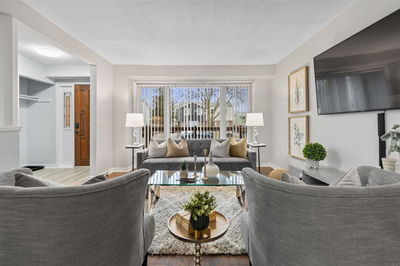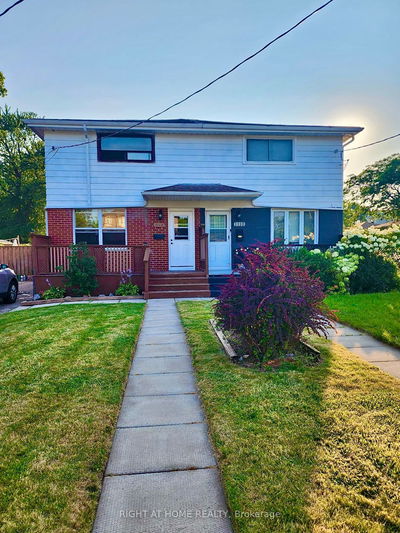Attention First Time Home Buyers!! Welcome Home To 1276 Fenelon Cres. Approx 1292 Sq Ft! This Semi Has Just Received A Gorgeous Facelift!! Stainless Appliances!! Broadloom Upstairs And Down!! Tastefully Updated 2nd Fl Bath!! Freshly Painted! Sprawling Patio Doors Flood The Home In Natural Light! Spacious In-Law Suite With Separate Entrance, Full Kitchen!! Large Egress Windows, Perfect For Extended Family! Nothing Left To Do But Move In And Call It Home!!
Property Features
- Date Listed: Tuesday, March 28, 2023
- Virtual Tour: View Virtual Tour for 1276 Fenelon Crescent
- City: Oshawa
- Neighborhood: Lakeview
- Major Intersection: Park/Fenelon
- Full Address: 1276 Fenelon Crescent, Oshawa, L1J 6G1, Ontario, Canada
- Living Room: Broadloom, W/O To Deck, Sliding Doors
- Living Room: Broadloom, Large Window, 3 Pc Bath
- Kitchen: Custom Backsplash, Double Sink
- Listing Brokerage: Re/Max Rouge River Realty Ltd., Brokerage - Disclaimer: The information contained in this listing has not been verified by Re/Max Rouge River Realty Ltd., Brokerage and should be verified by the buyer.

