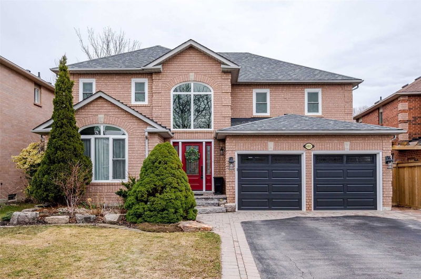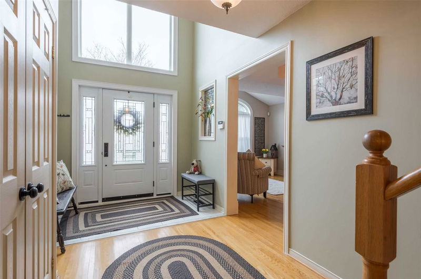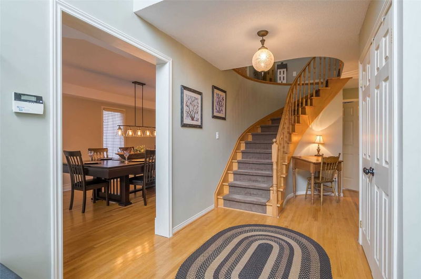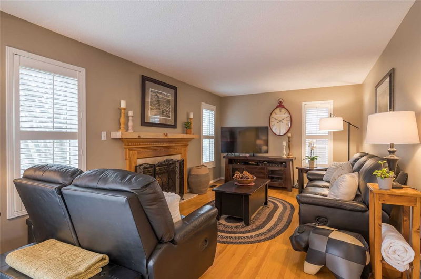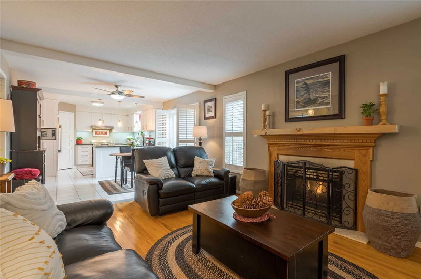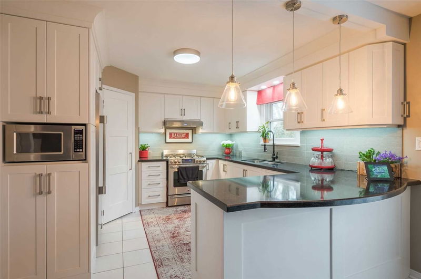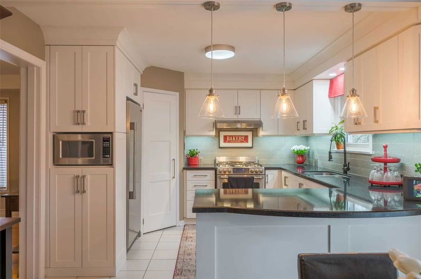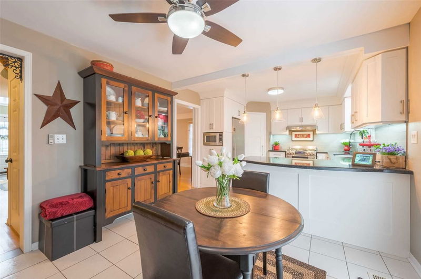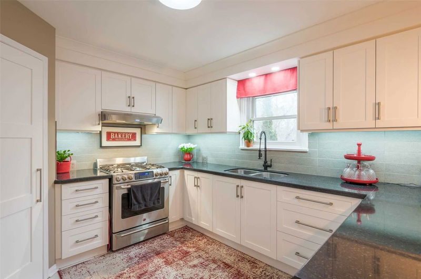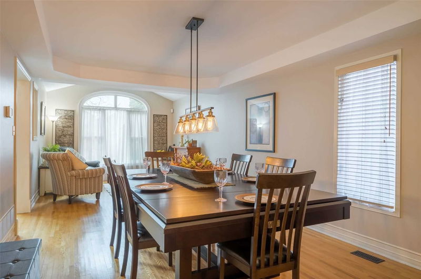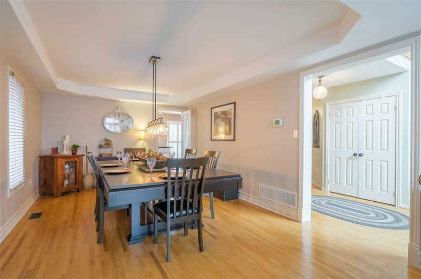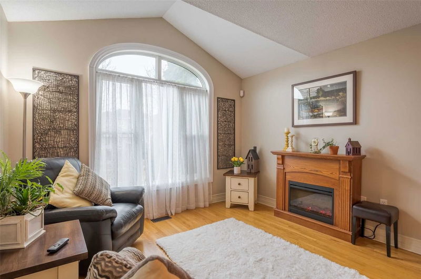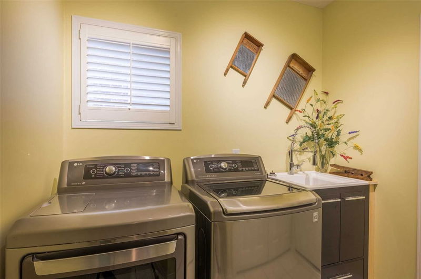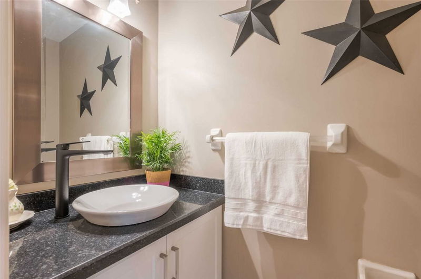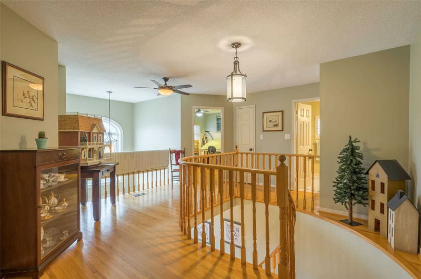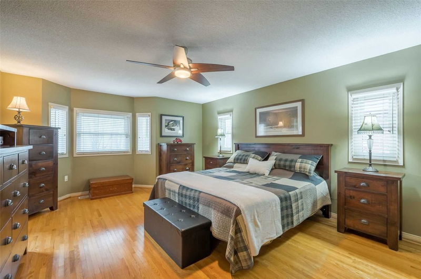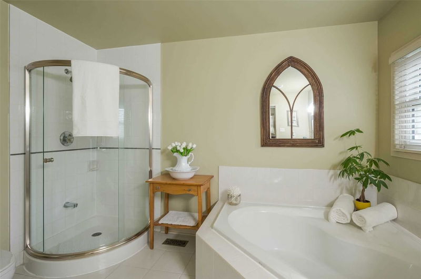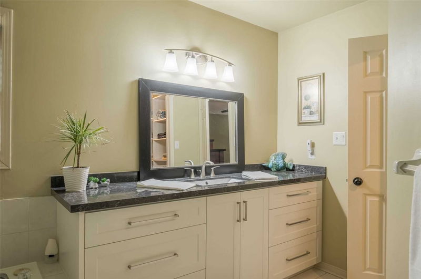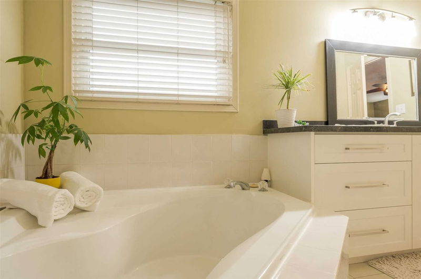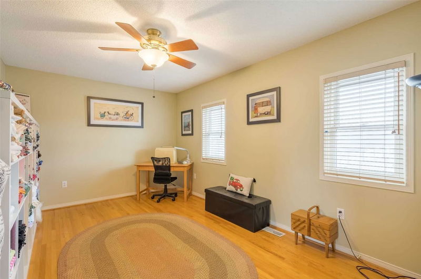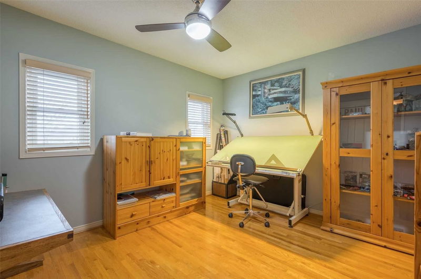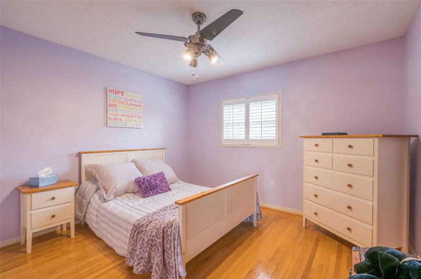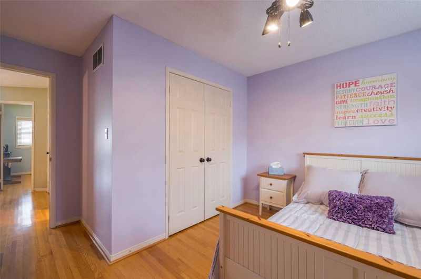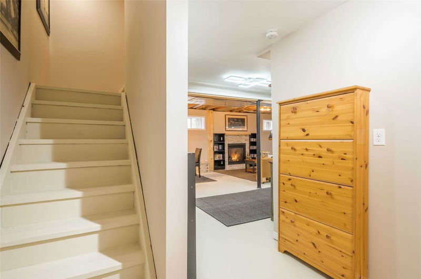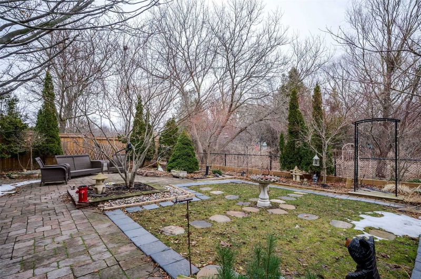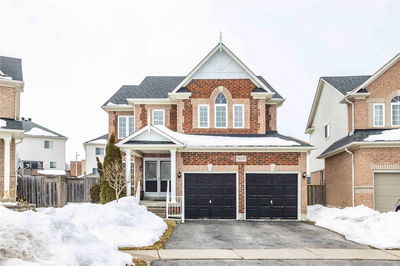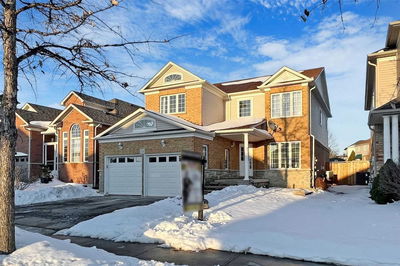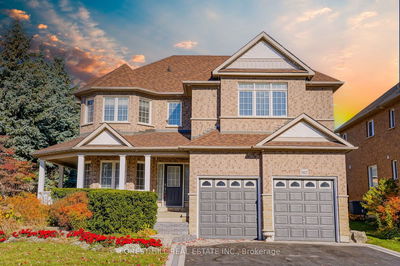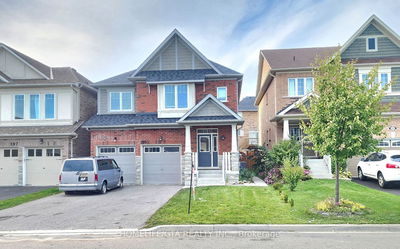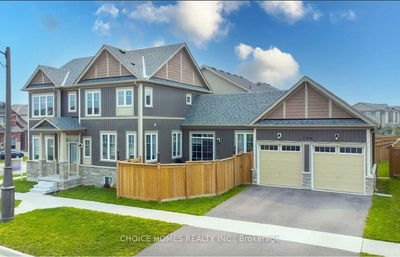Stunning Executive Ravine Lot Home, Loads Of Privacy! Immaculate 4+1 Bedroom Home Shows Extremely Well. Potential In-Law Suite. Featuring Bright & Welcoming Foyer Setting The Tone For The Rest Of The Home. Modern Kitchen W/Breakfast Area. Beautiful Family Room W/Gas Fireplace & Walk-Out To Private Pie-Shaped Lot Backing On To Ravine! Gleaming Hardwood Floors Thru-Out Most Of The Home. Main Floor Laundry Room With Direct Access To The Garage. Large Deck Off The Breakfast Area To Enjoy Those Summer Evenings! Newer Fence And Pattern Concrete Walkway. Newer Windows, Front Door, Garage Doors & Remote
Property Features
- Date Listed: Tuesday, March 28, 2023
- Virtual Tour: View Virtual Tour for 481 Sandalwood Court
- City: Oshawa
- Neighborhood: Samac
- Major Intersection: Ritson Rd/Conlin
- Full Address: 481 Sandalwood Court, Oshawa, L1G 7X9, Ontario, Canada
- Kitchen: Updated, Granite Counter, Pantry
- Living Room: Hardwood Floor, Picture Window, Vaulted Ceiling
- Family Room: Hardwood Floor, Gas Fireplace, O/Looks Ravine
- Listing Brokerage: Exp Realty, Brokerage - Disclaimer: The information contained in this listing has not been verified by Exp Realty, Brokerage and should be verified by the buyer.

