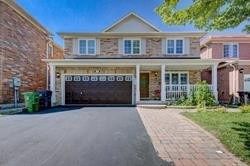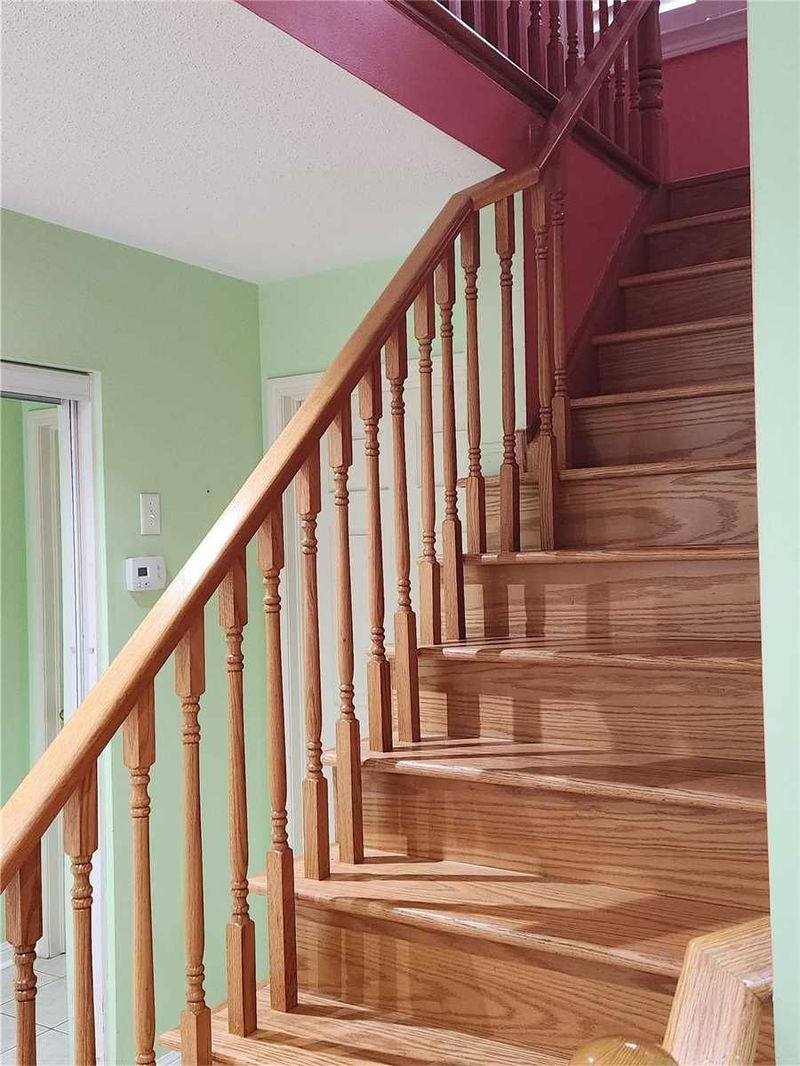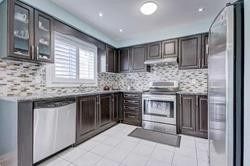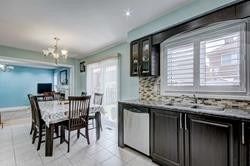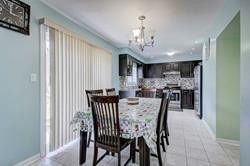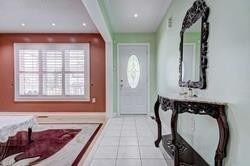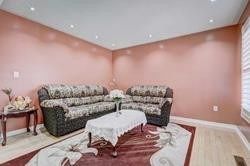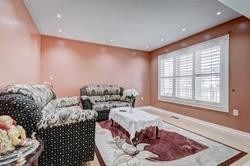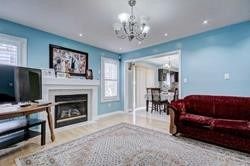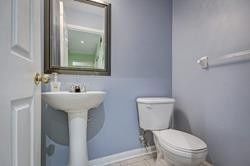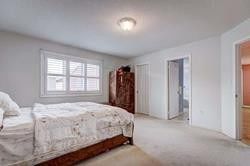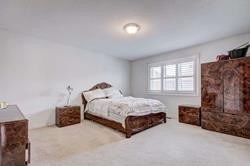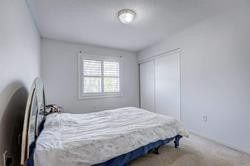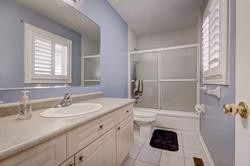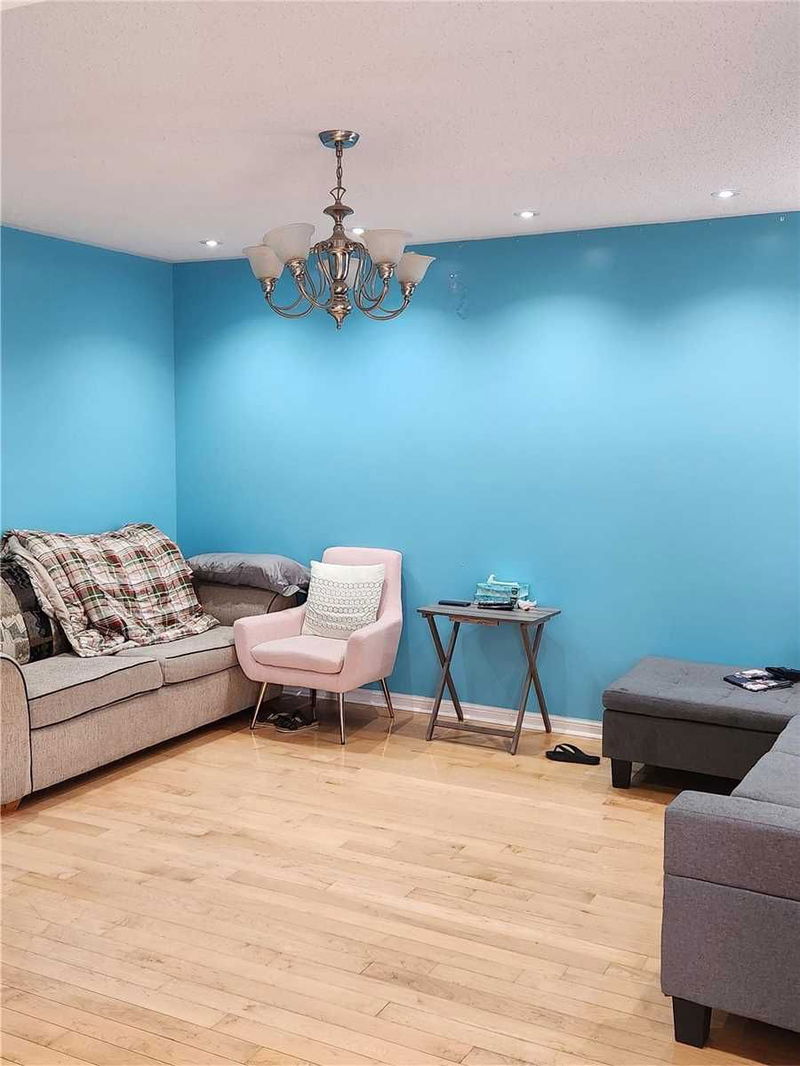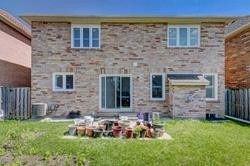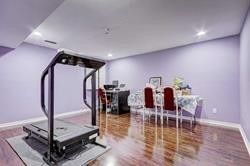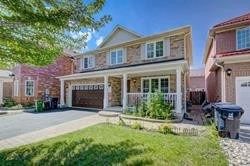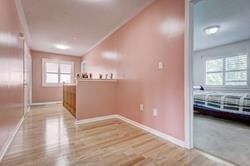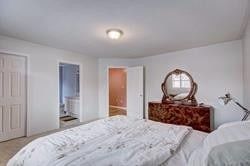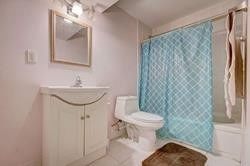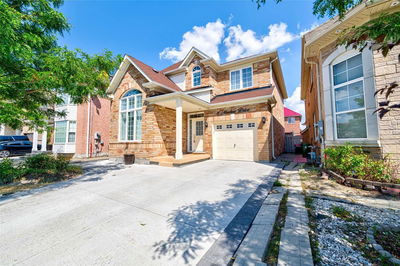Great Home In A Great Location, Finished Bsmt With One Br, Living Rm & 4Pc Washroom, Hdwd Floors On Main Level Oak Staircase, Upgraded Kit Appliances, Grandnite Kit Counter Tops. Cozy Family Room With Gas Fire Place. Inter Locking Walkway, Steps To Ttc, Schools (Both Elementary And High School),Park, Minutes To Hwy 401.
Property Features
- Date Listed: Tuesday, March 28, 2023
- City: Toronto
- Neighborhood: Rouge E11
- Major Intersection: Morningside/Finch
- Full Address: 34 Bobolink Avenue, Toronto, M1X 1W3, Ontario, Canada
- Living Room: Combined W/Dining, Hardwood Floor, California Shutters
- Family Room: Fireplace, Hardwood Floor, California Shutters
- Kitchen: Granite Counter, Ceramic Floor, Ceramic Back Splash
- Living Room: Laminate
- Listing Brokerage: Re/Max Community Realty Inc., Brokerage - Disclaimer: The information contained in this listing has not been verified by Re/Max Community Realty Inc., Brokerage and should be verified by the buyer.

