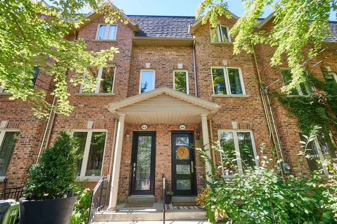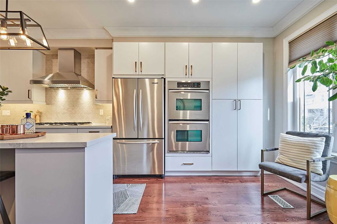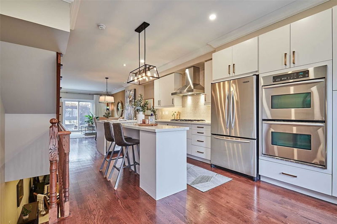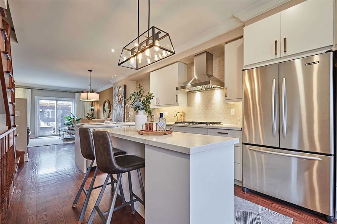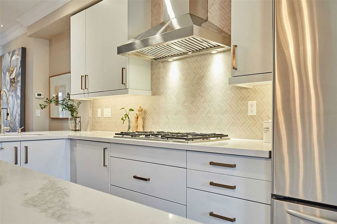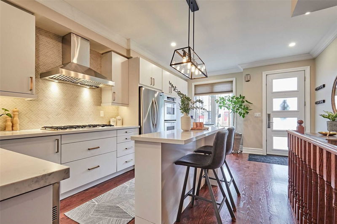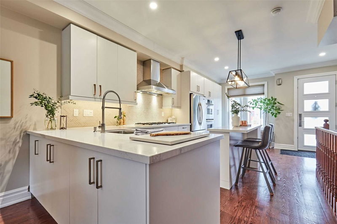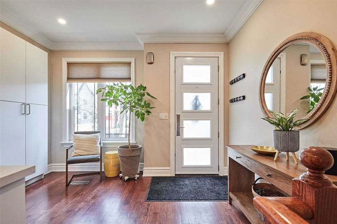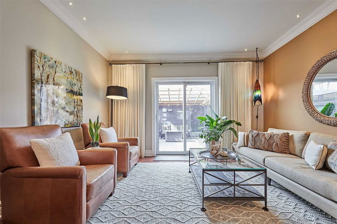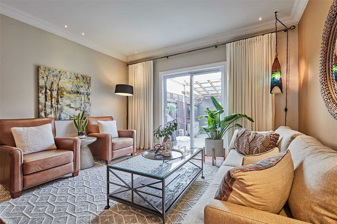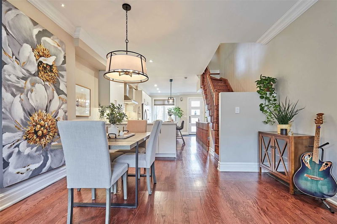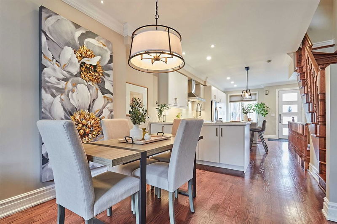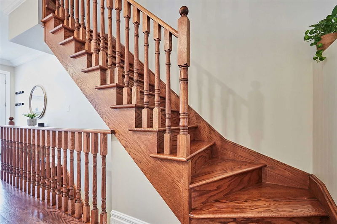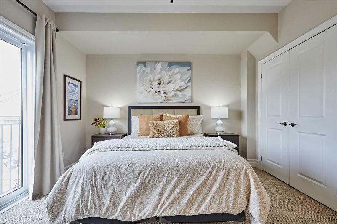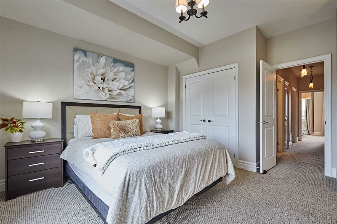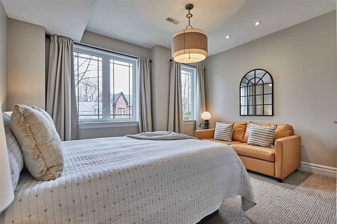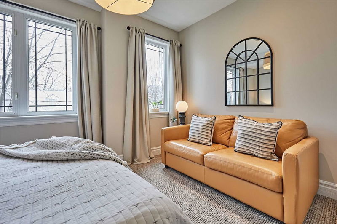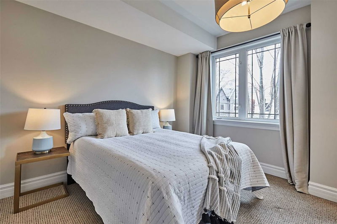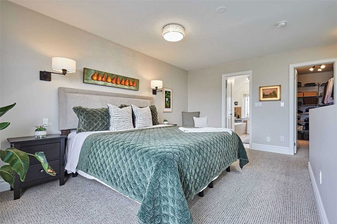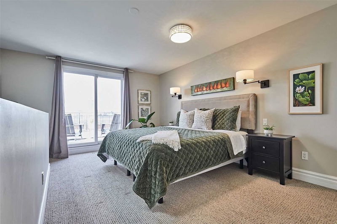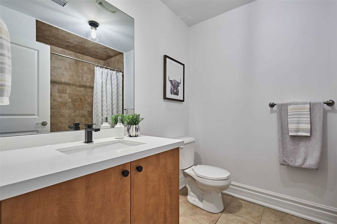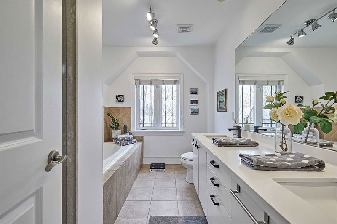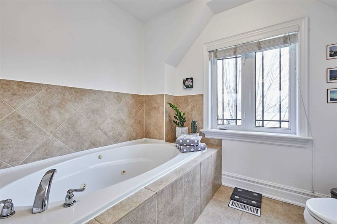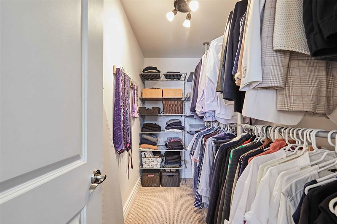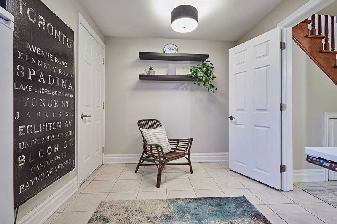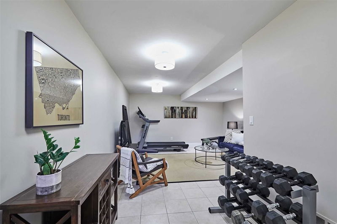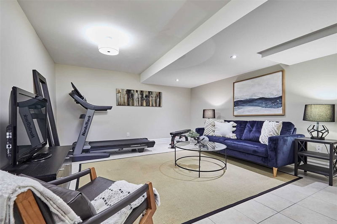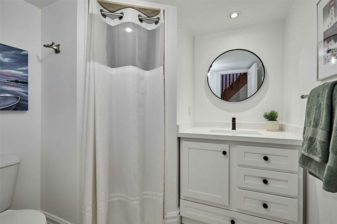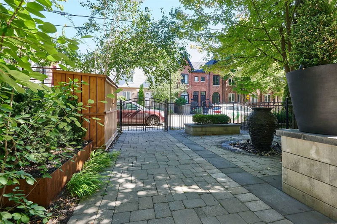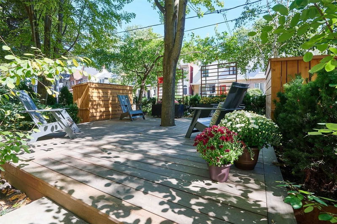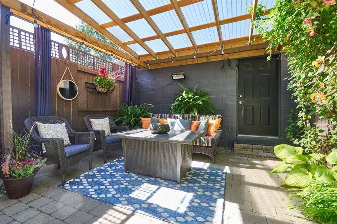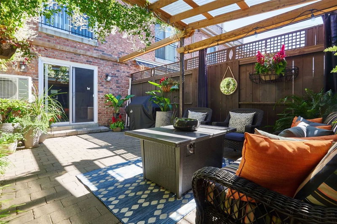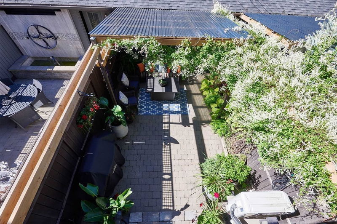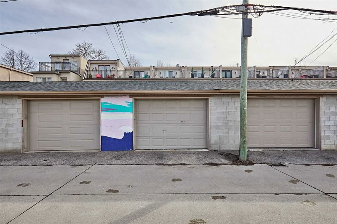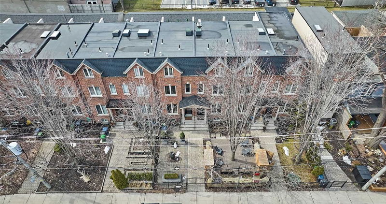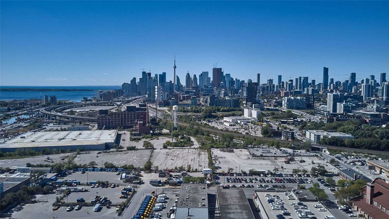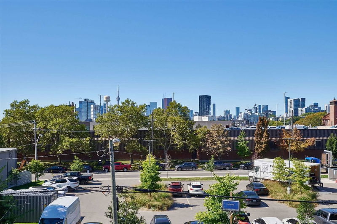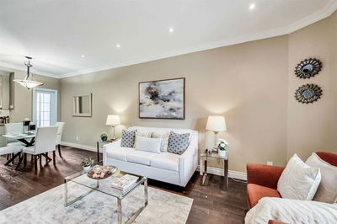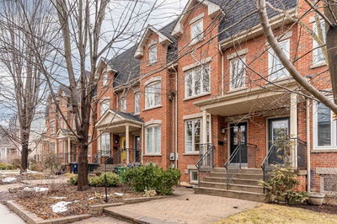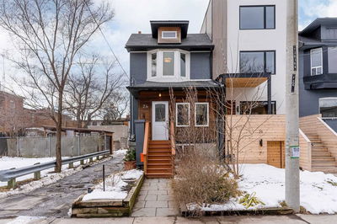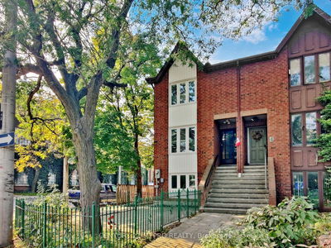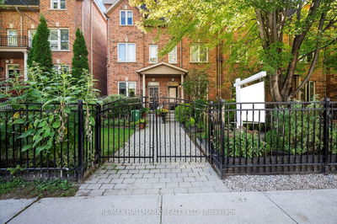Stunning 3-Story Freehold Updated Townhome In The Heart Of Leslieville Features 3+1 X-Large Bed + 3 Baths. If You Love To Entertain Family & Friends, This Home Checks All The Boxes For Modern Living Must-Havesambience Galore With An Open Concept, Lots Of Light, Large Windows, And High Ceilings. Custom Chefs Kitchen With So Much Storage Space, You Won't Know How To Fill It All. 2 Convection Ovens, X-Large Gas Stove & Fabulous Fold Open Pantry. Primary Bdrm Oasis W/Ensuite, Soaker Tub And Intimate Al Fresco Space On Your Own Rooftop Patio With Exceptional Views Of The City. Upper Level Laundry And All Bedrooms Fit A King-Size. Fully Finished Bsmt W/ High Ceilings & Rec Room. Detached Garage, Extremely Large & Private Backyard, Including Covered Patio With Infrared Heater And Gas Hookup. Steps To Everything Great That Leslieville Has To Offer - All The Enjoyment Of Downtown Combined W/ A Laid-Back, Family-Friendly Feel.
Property Features
- Date Listed: Wednesday, March 29, 2023
- Virtual Tour: View Virtual Tour for 86 Logan Avenue
- City: Toronto
- Neighborhood: South Riverdale
- Full Address: 86 Logan Avenue, Toronto, M4M 2M8, Ontario, Canada
- Living Room: Hardwood Floor, Crown Moulding, W/O To Terrace
- Kitchen: Stainless Steel Appl, Granite Counter, B/I Oven
- Listing Brokerage: Keller Williams Advantage Realty, Brokerage - Disclaimer: The information contained in this listing has not been verified by Keller Williams Advantage Realty, Brokerage and should be verified by the buyer.

