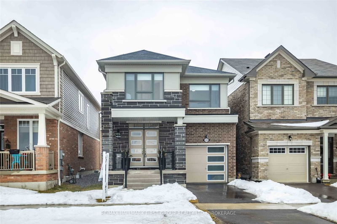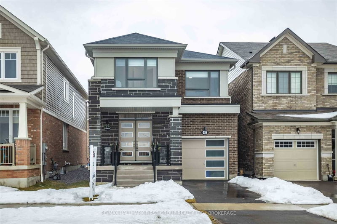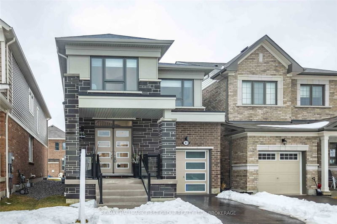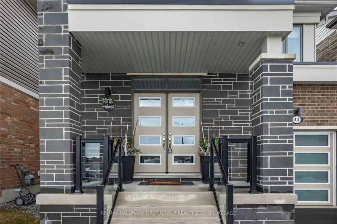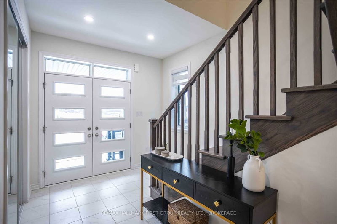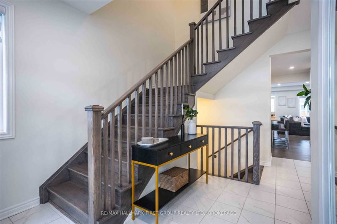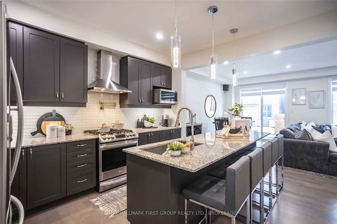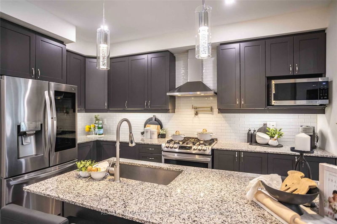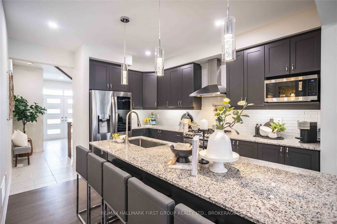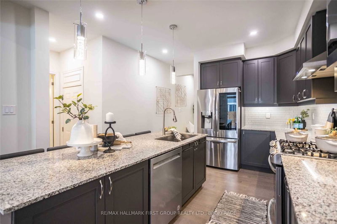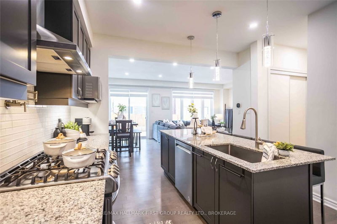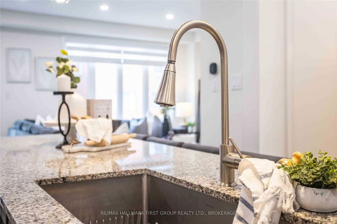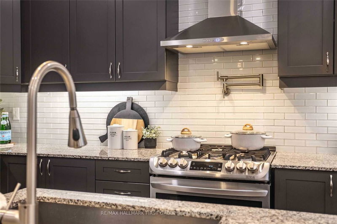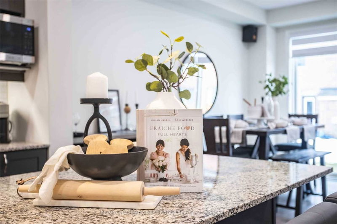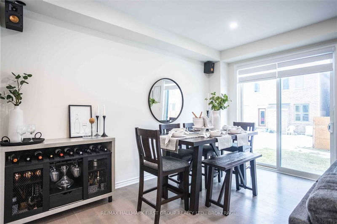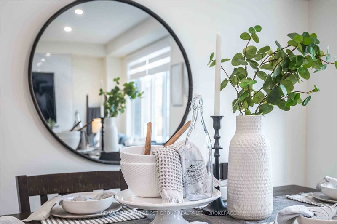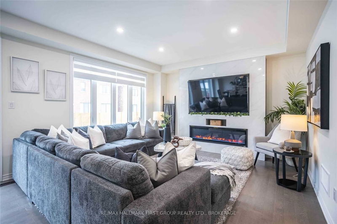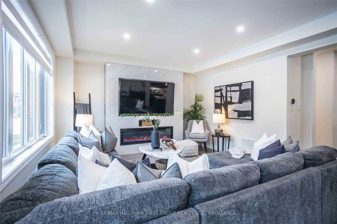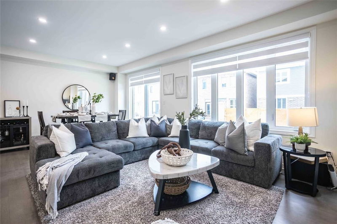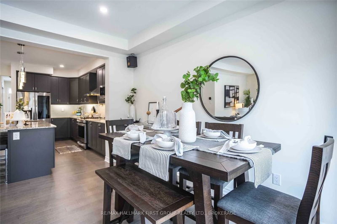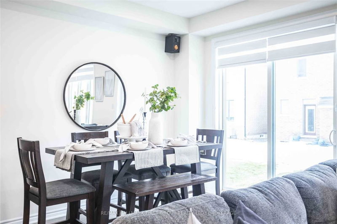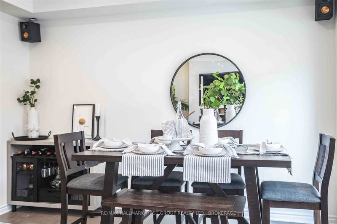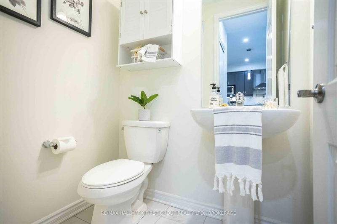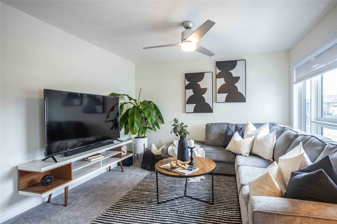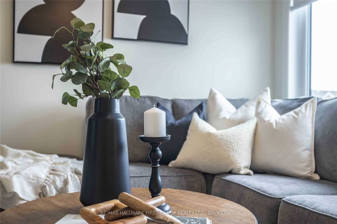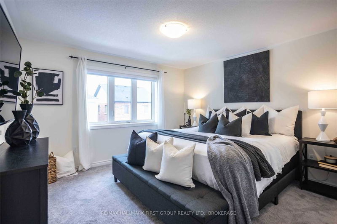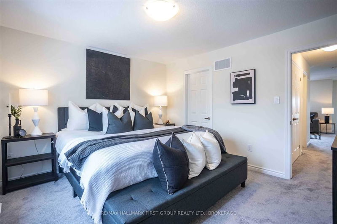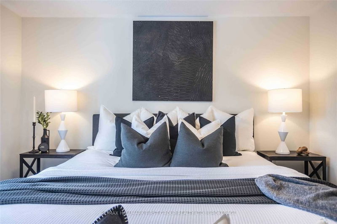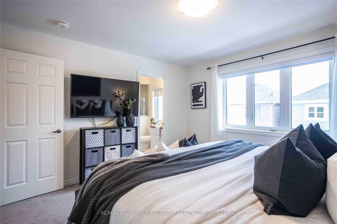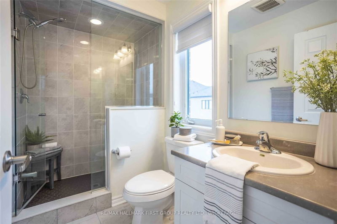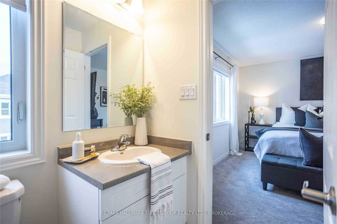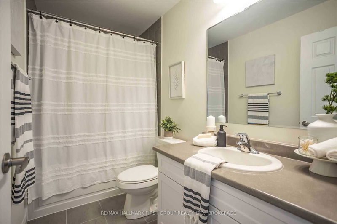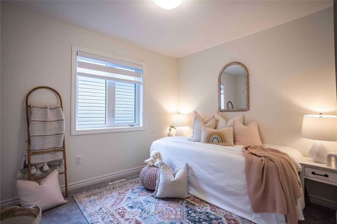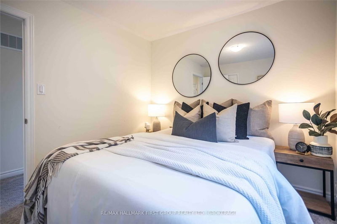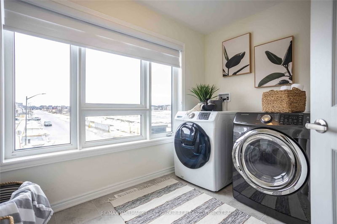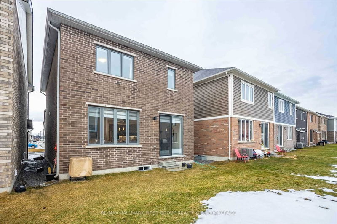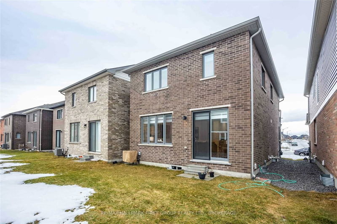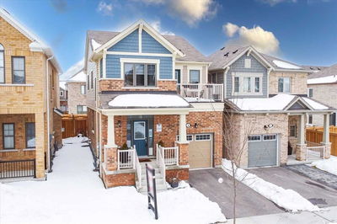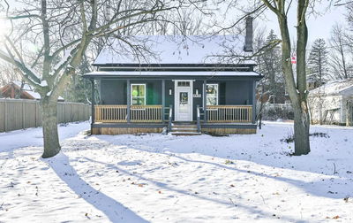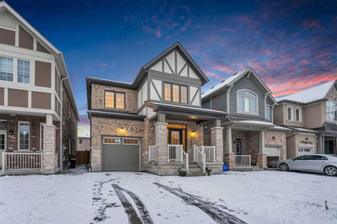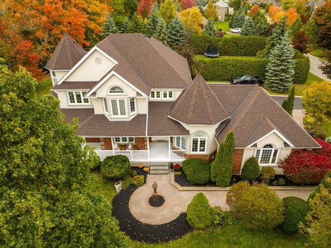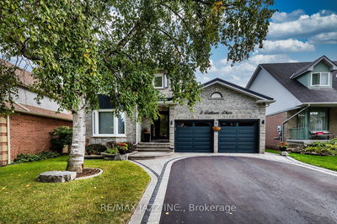Welcome To This Modern, Just Over 1 Year Old Built, Mattamy Detached Home Located In West Whitby! This Exquisite Home Boasts 3+1 Brs, 3 Wrs, Perfect For A Family Or Individuals Seeking A Luxurious And Comfortable Living Space. Main Floorplan Was Upgraded Through Builder To Create Gorgeous Chef Style Kitchen W/ Upgraded High-End Appliances Including Gas Range, Plus Pot Filler. Amazing Custom 10 Ft Island Creates The Perfect Hub For Entertaining As It Overlooks The Spacious Living Area. Large Windows Let In An Abundance Of Natural Light Throughout The Home, Creating A Warm And Inviting Atmosphere. Gorgeous Floor To Ceiling Tiled Fireplace In Living Rm Creates The Feel Of Sophistication And Luxury. Upper Level Has 3 Ample Sized Bedrooms, Plus Potential 4th Bedroom That Was Chosen By Vendor To Be An Upper Level Family Rm Through Builder. Basement Is Unscathed W/ Rough-In For 4th Washroom. A Gorgeous Turn-Key Home W/ All The Right Upgrades. Sought After New Subdivision Close To 412/401!
Property Features
- Date Listed: Wednesday, March 29, 2023
- Virtual Tour: View Virtual Tour for 43 Cisco Drive
- City: Whitby
- Neighborhood: Rural Whitby
- Major Intersection: Des Newman/Rossland Rd W
- Full Address: 43 Cisco Drive, Whitby, L1P 0M2, Ontario, Canada
- Kitchen: Stainless Steel Appl, Granite Counter, Hardwood Floor
- Living Room: Electric Fireplace, Hardwood Floor
- Family Room: Broadloom
- Listing Brokerage: Re/Max Hallmark First Group Realty Ltd., Brokerage - Disclaimer: The information contained in this listing has not been verified by Re/Max Hallmark First Group Realty Ltd., Brokerage and should be verified by the buyer.

