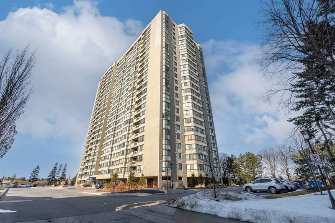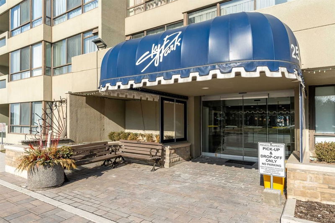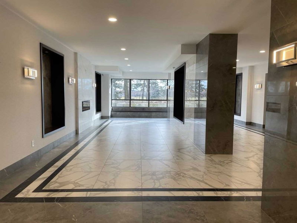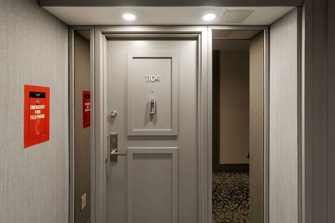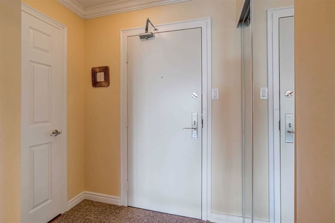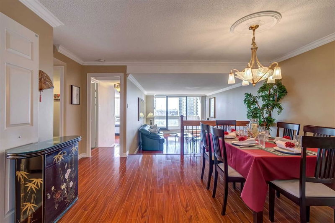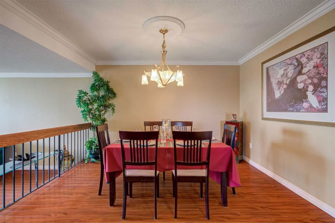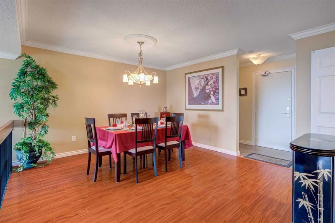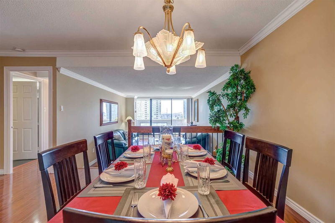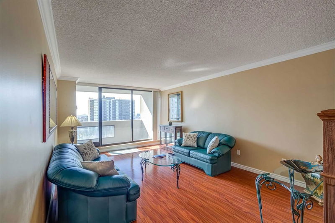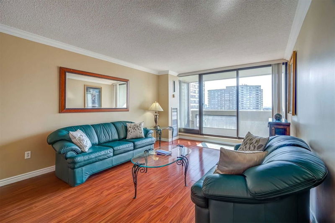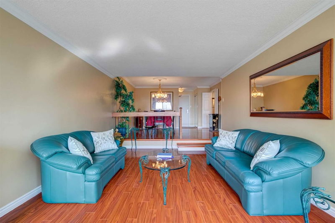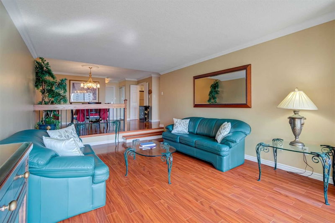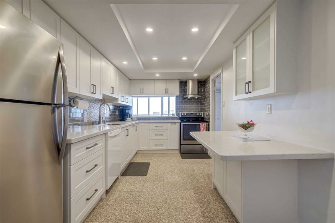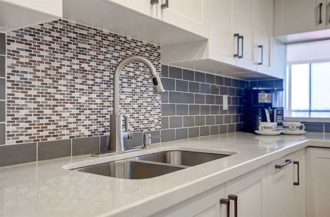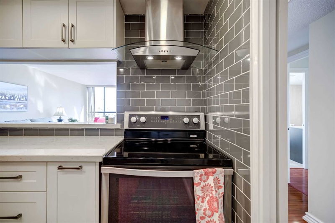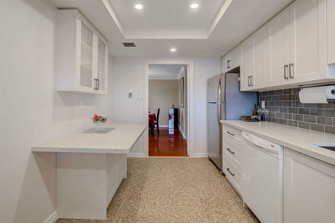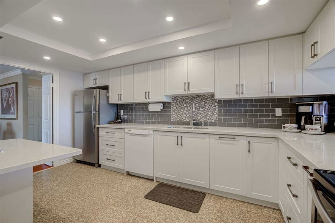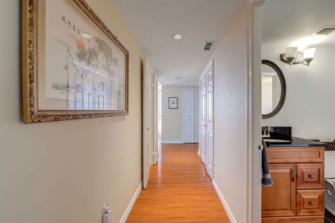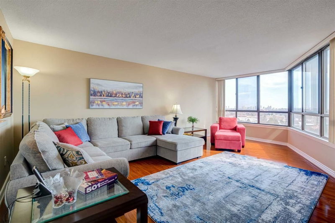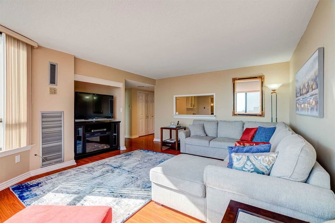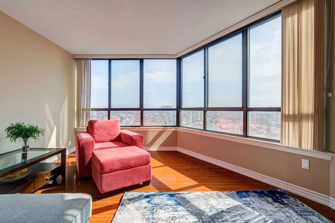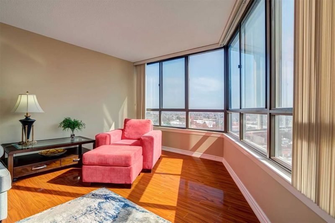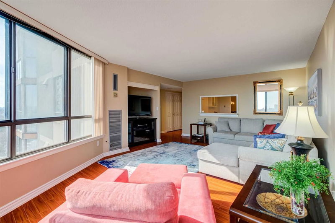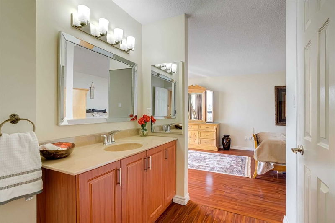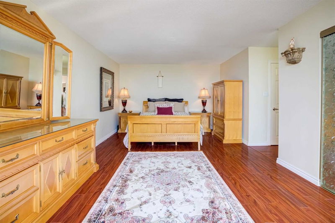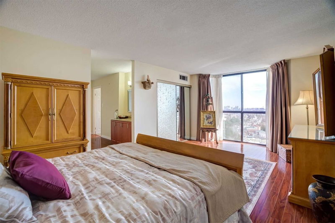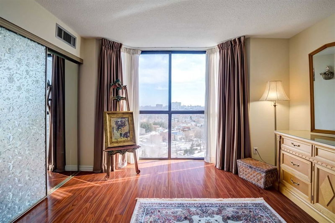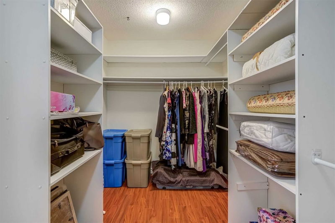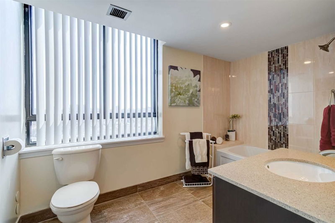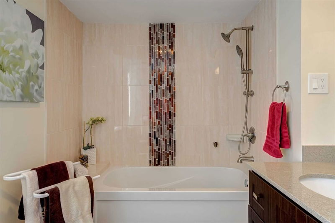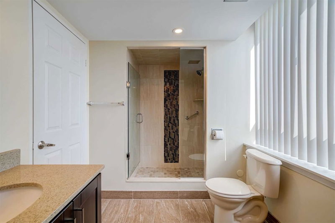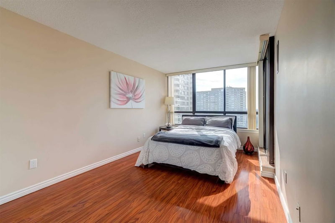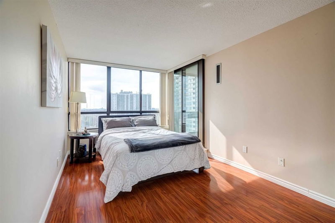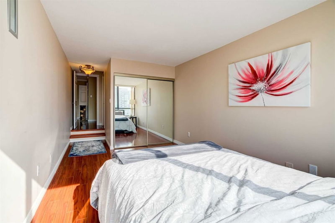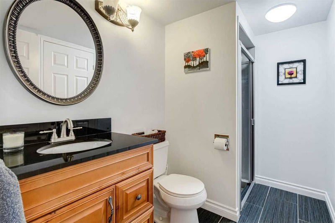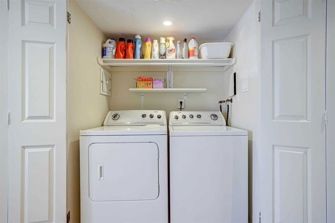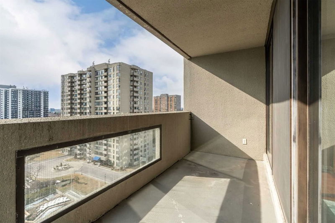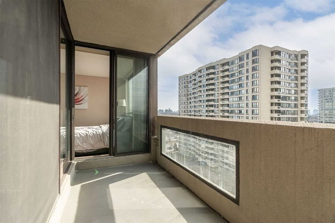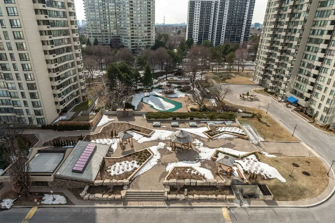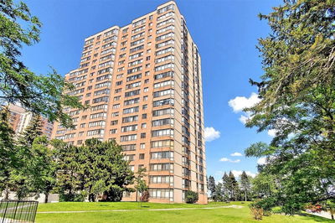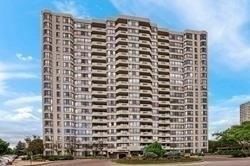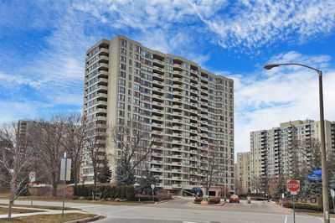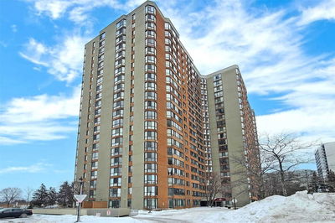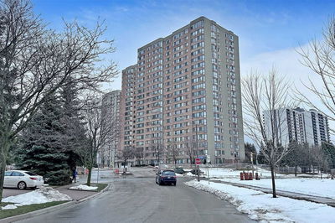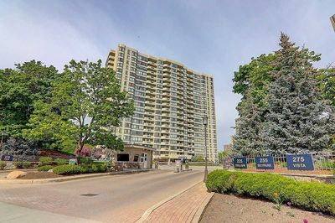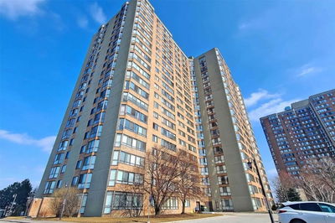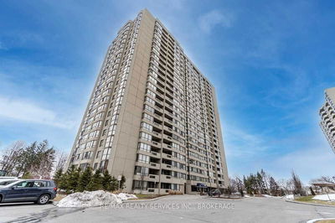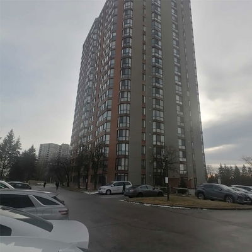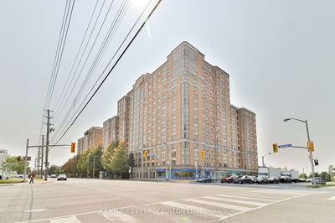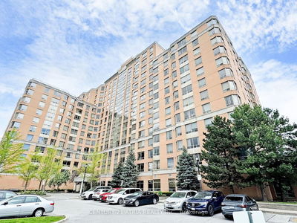Welcome To One Of The Largest Corner Units At 255 Bamburgh Circle! Over 1900 Sqft Of Living Space W/ Laminate Floors Throughout, Fully Renovated Eat-In Kitchen W/ Stainless Steel Appliances, Quartz Counters & Sunken Rooms Give This Home Luxury & Depth. This Skypark Condo Built By Tridel Has Newly Renovated Hallways & Lobby (2023). Unit's Functional Layout Has 2 Owned Parking Spots, Ensuite Locker & Basement Locker For Plenty Of Storage. Huge Primary Bedroom Has A 4 Pc Bath Along W/ Walk-In Closet, Double Closet & Dressing Area W/ Built-In Vanity & Sink! Bathrooms All Renovated W/ Glass Showers & Quartz Counters. Corner Unit Overlooks Terry Fox Park & Fundy Bay Park From The Enlarged & Sunlit Family Room. Double Entryways To Balcony From Living Room & Sunken 2nd Bedroom. Close To Top-Ranked Schools, Parks, Toronto Public Library, Restaurants, Grocery Stores, Public Transit & Minutes To Hwys 404/Dvp, 407 Etr & 401. Condo Fee Includes Water, Heat, Hydro, Ac & Cable Tv.
Property Features
- Date Listed: Thursday, March 30, 2023
- Virtual Tour: View Virtual Tour for 1104-255 Bamburgh Circle
- City: Toronto
- Neighborhood: Steeles
- Major Intersection: Warden Ave / Steeles Ave E
- Full Address: 1104-255 Bamburgh Circle, Toronto, M1W 3T6, Ontario, Canada
- Living Room: Laminate, Sunken Room, W/O To Balcony
- Kitchen: Quartz Counter, Eat-In Kitchen, Stainless Steel Appl
- Family Room: Laminate, O/Looks Park
- Listing Brokerage: One Percent Realty Ltd., Brokerage - Disclaimer: The information contained in this listing has not been verified by One Percent Realty Ltd., Brokerage and should be verified by the buyer.

