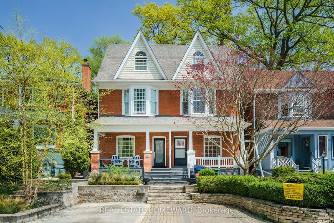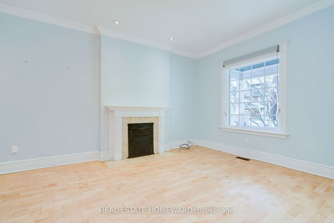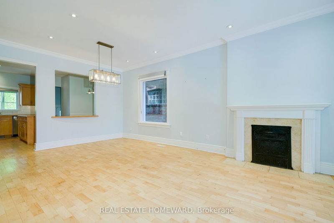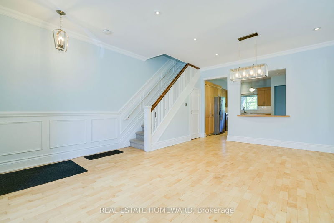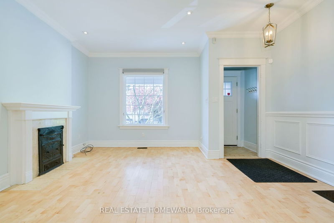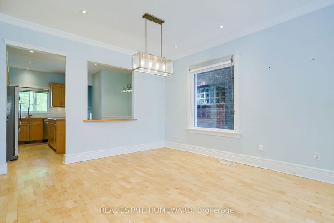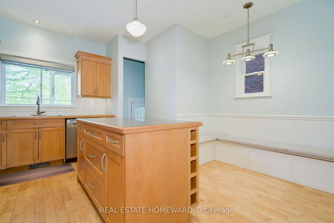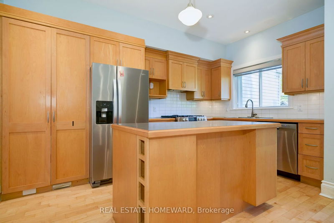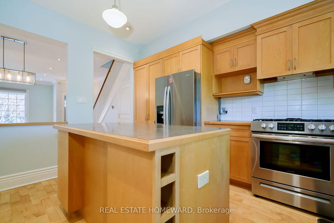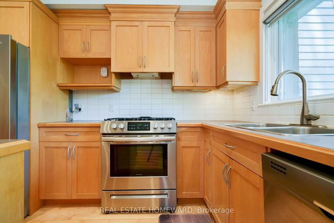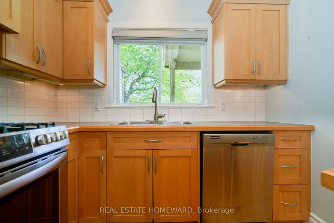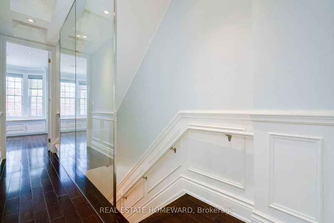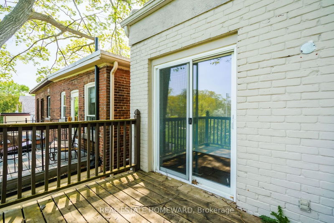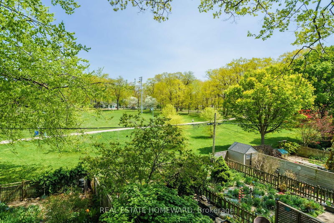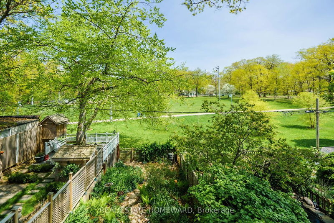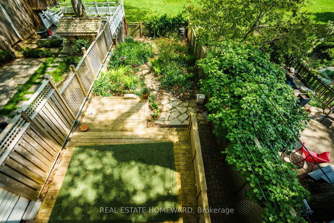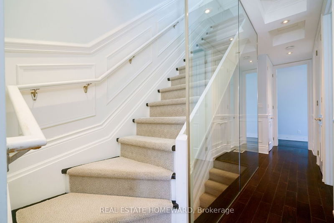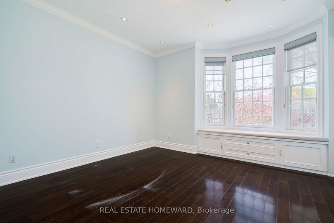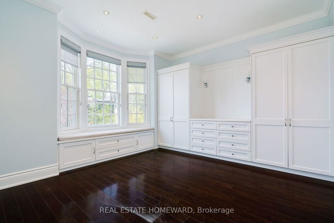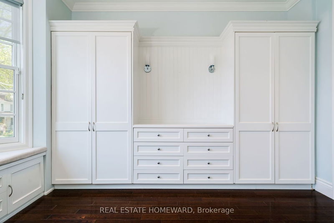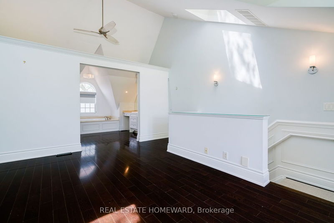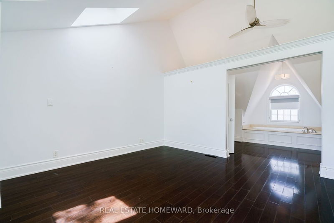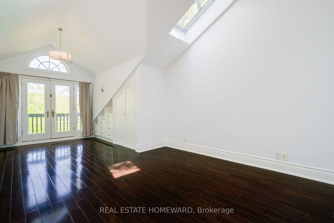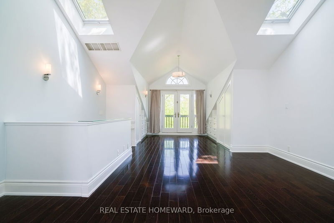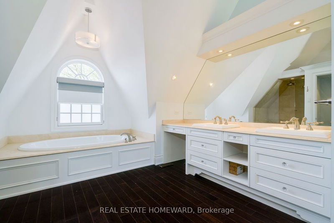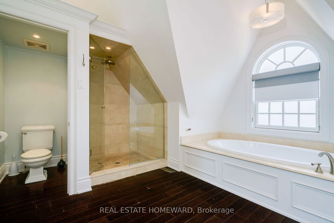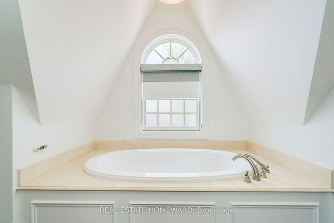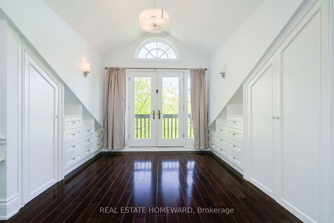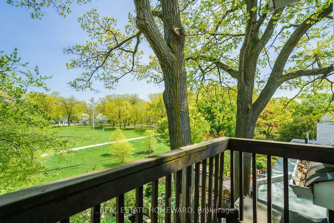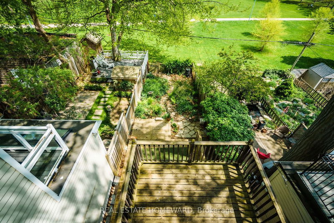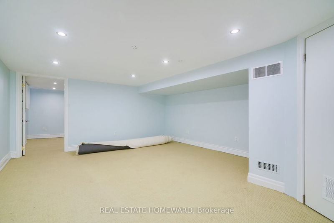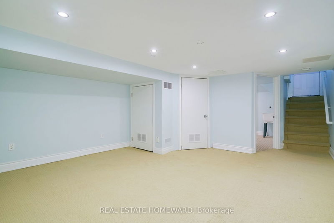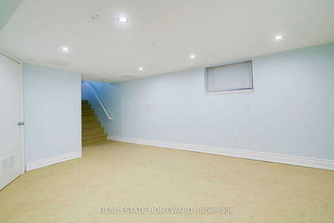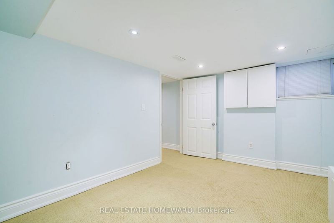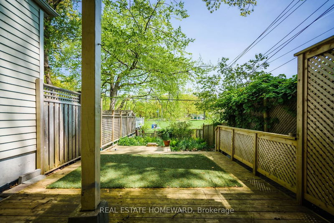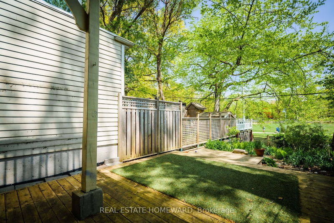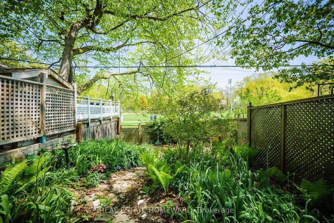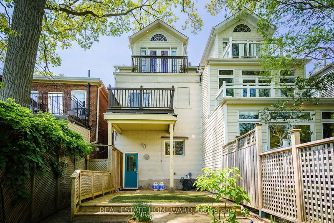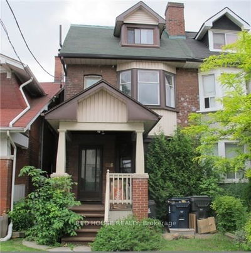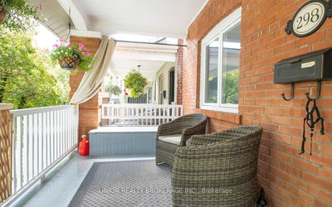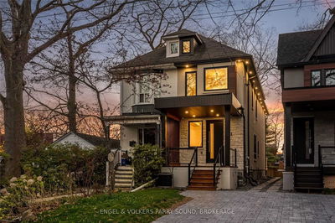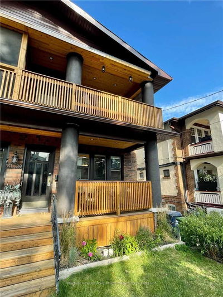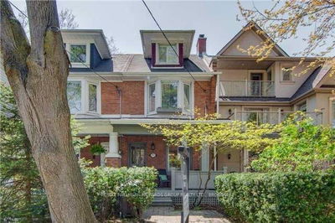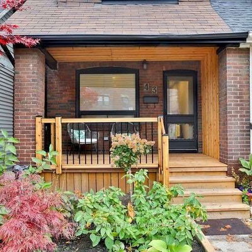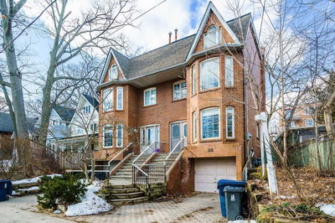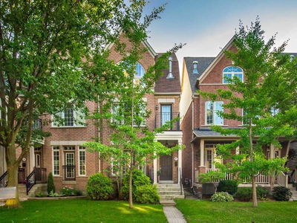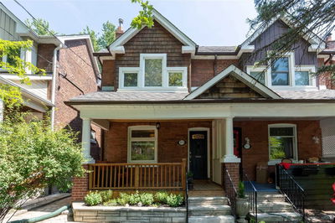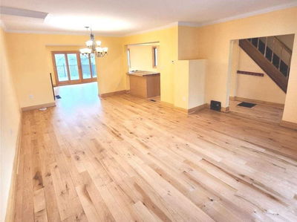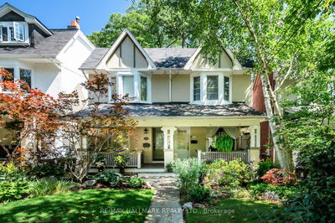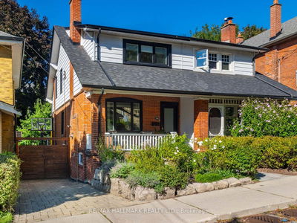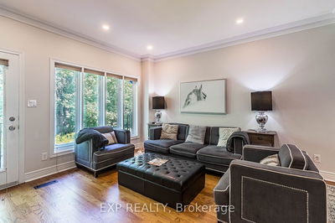Are you kidding me?? 12 doors from the boardwalk and backing onto Kew Gardens with your own private gate leading into the park?! It'll be a very long time before you find a better location for relaxing, raising kids, and just generally living the good life. Steps to everything the Beach offers and easy streetcar trips downtown. A short walk to either Kew Beach Jr. or Glen Ames Sr., this stunning 2.5 storey home aso boasts that rarest of all things south of Queen: parking! The main floor features 9-ft ceilings, hardwood floors, and an open concept layout with a spacious eat-in kitchen overlooking the park! Walk out from the kitchen to the deck and garden. The second floor boasts 2 bedrooms, an office with walkout to balcony, and a 4-pc bath. The third floor is a primary suite with soaring cathedral ceilings, skylights, a Juliette balcony, and a 5-pc ensuite bath. The finished basement includes a rec room and 4th bdrm. Don't miss out on this amazing opportunity to call the Beach home!
Property Features
- Date Listed: Tuesday, May 16, 2023
- City: Toronto
- Neighborhood: The Beaches
- Major Intersection: South Of Queen / Boardwalk
- Full Address: 57 Waverley Road, Toronto, M4L 3T2, Ontario, Canada
- Living Room: Hardwood Floor, Combined W/Dining, Pot Lights
- Kitchen: Hardwood Floor, Breakfast Area, O/Looks Park
- Listing Brokerage: Real Estate Homeward - Disclaimer: The information contained in this listing has not been verified by Real Estate Homeward and should be verified by the buyer.

