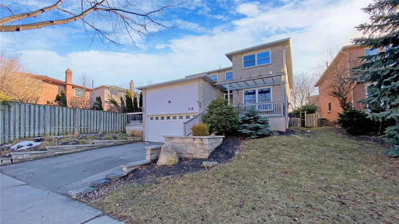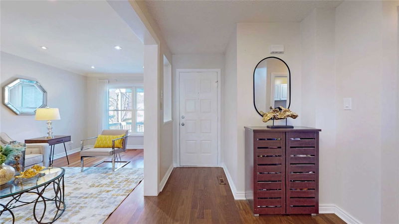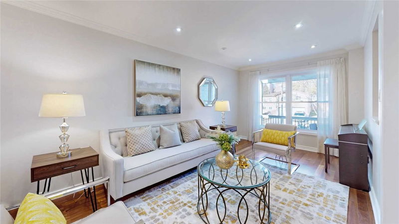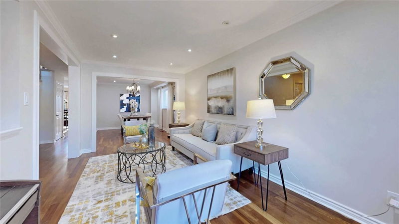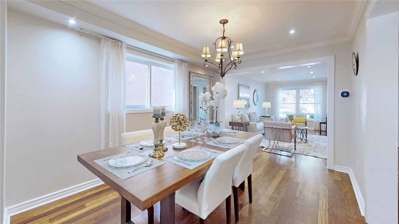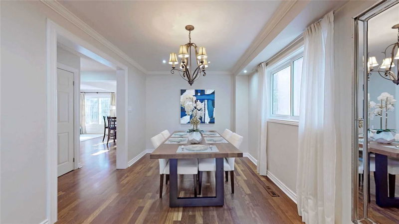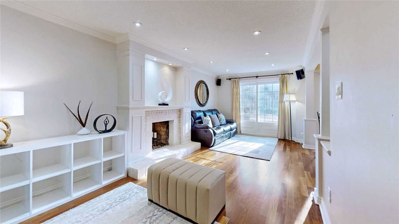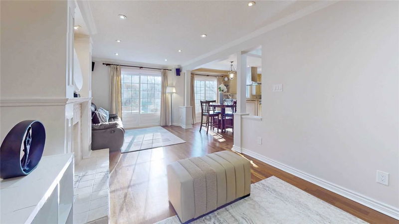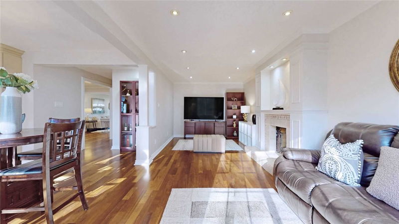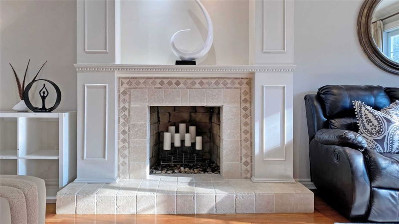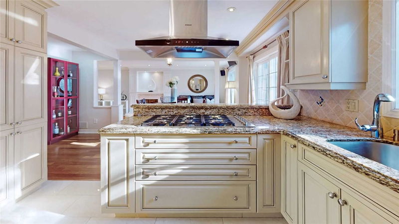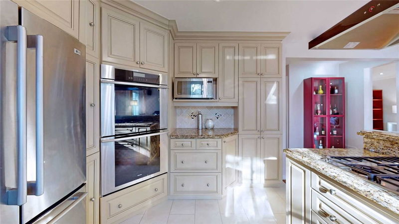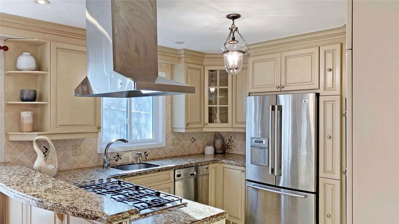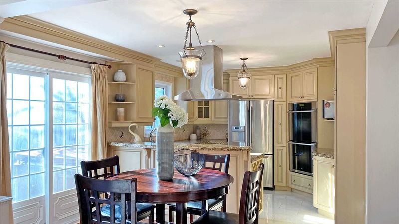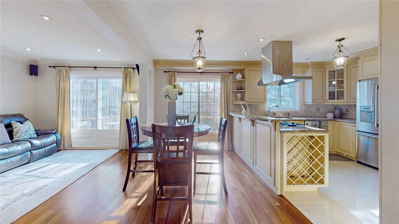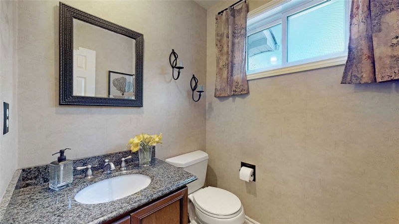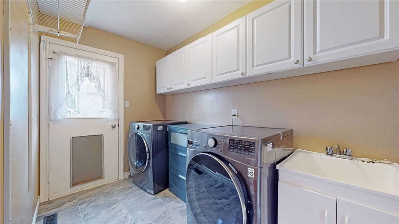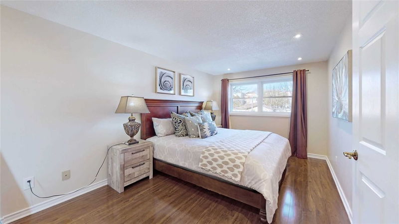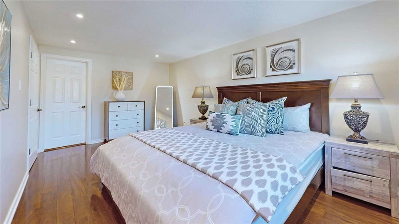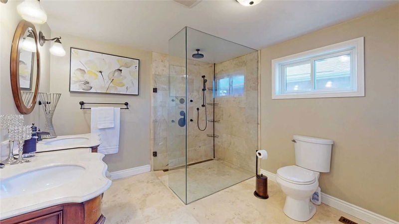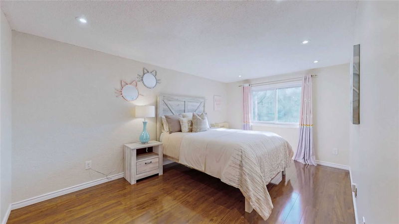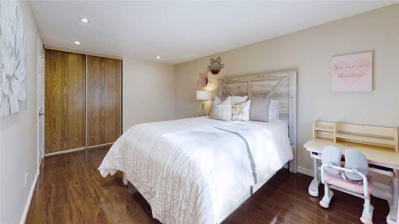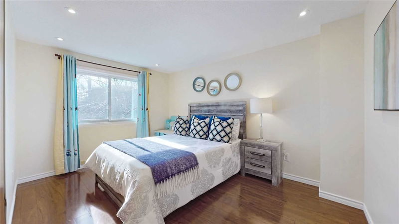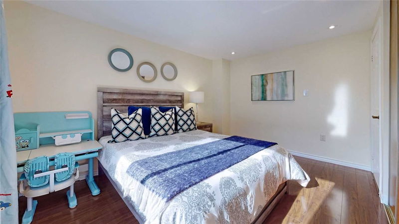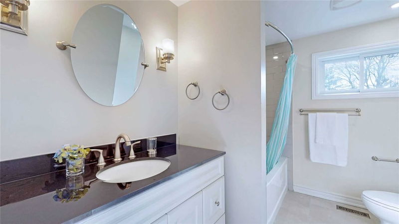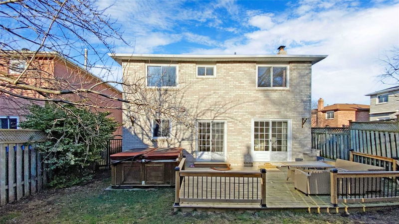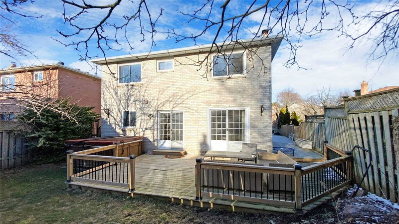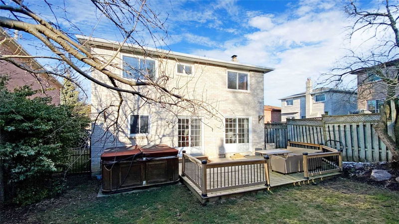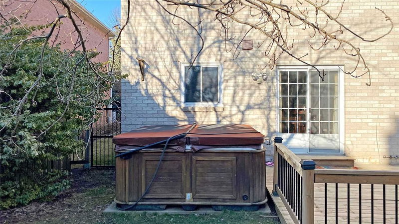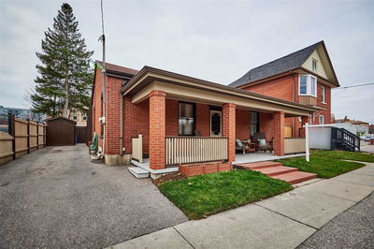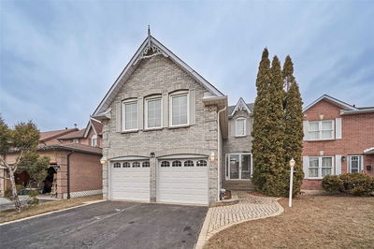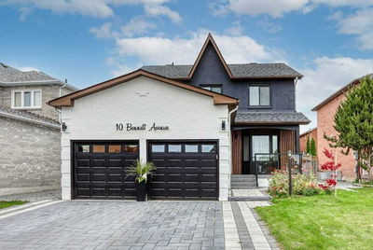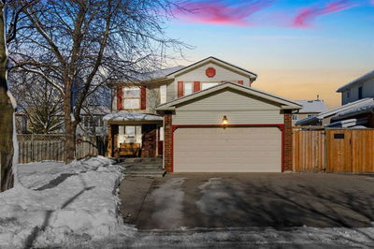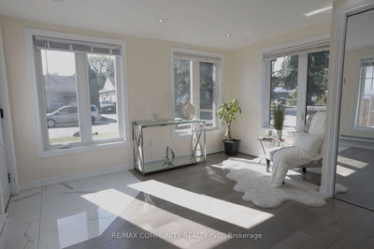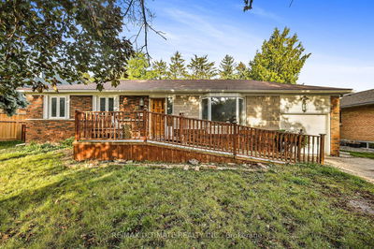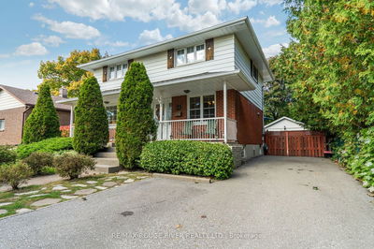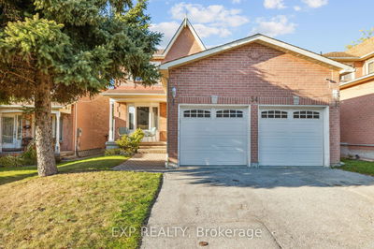This Meticulously Maintained 4 Bedroom Family Home Is Tastefully Designed And Well-Appointed. The Main Floor Boasts Recently Finished Hardwood Floors, An Upgraded Kitchen With Granite Counters, A Custom Backsplash, And High-End Appliances. The Four Generously Sized Bedrooms Offer Ample Living Space For The Whole Family. The Updated Bathrooms Include A Master Ensuite With A Water Closet And Heated Floors. There Are Two Walkouts To A Large Wrap-Around Deck, Hot Tub, And Sprinkler System, Making Lawn Maintenance A Breeze. The Double Garage Features An Extra High Ceiling And Mezzanine With A Hoist. This Centrally Located Home Is Conveniently Close To Transit, Schools, Parks, And Shopping.
Property Features
- Date Listed: Thursday, March 30, 2023
- Virtual Tour: View Virtual Tour for 55 Adams Drive
- City: Ajax
- Neighborhood: Central
- Major Intersection: Kingston Rd/Harwood Ave
- Full Address: 55 Adams Drive, Ajax, L1S 5W6, Ontario, Canada
- Family Room: Hardwood Floor, W/O To Yard
- Kitchen: Ceramic Floor, Granite Counter, Custom Backsplash
- Living Room: Hardwood Floor, Large Window, O/Looks Dining
- Listing Brokerage: Re/Max Realtron Lucky Penny Homes Realty, Brokerage - Disclaimer: The information contained in this listing has not been verified by Re/Max Realtron Lucky Penny Homes Realty, Brokerage and should be verified by the buyer.


