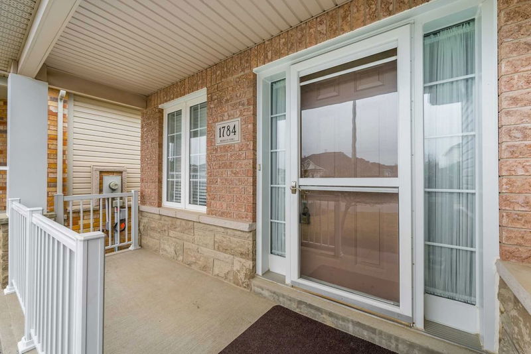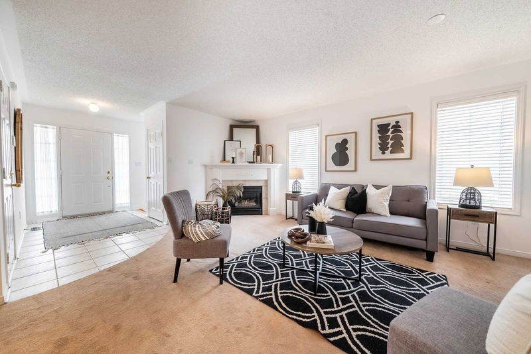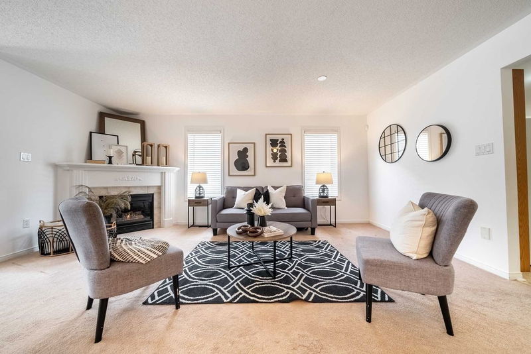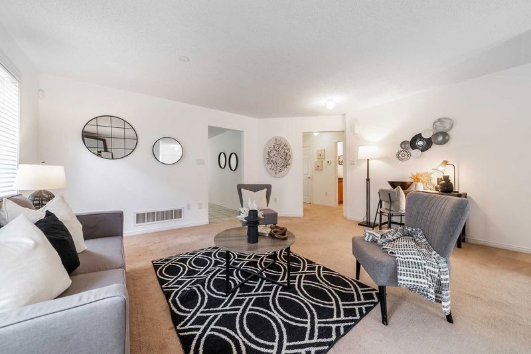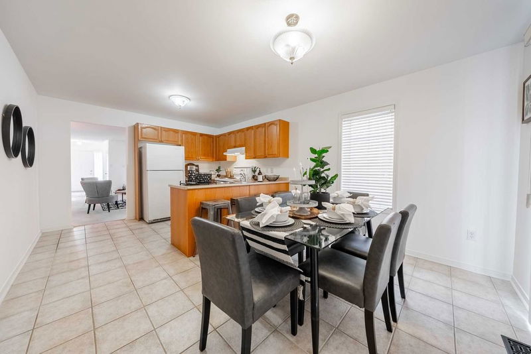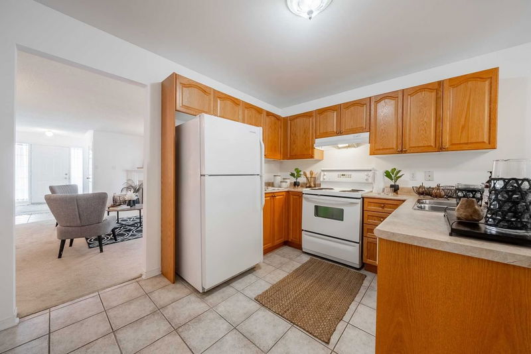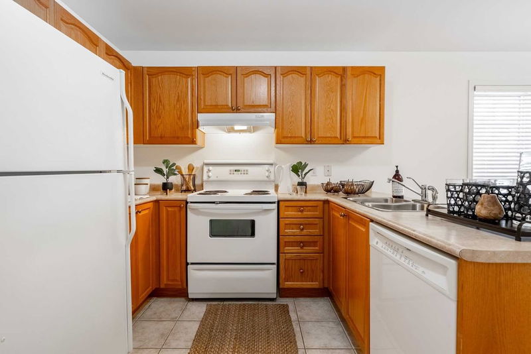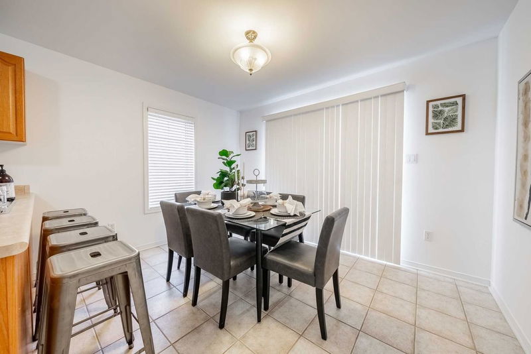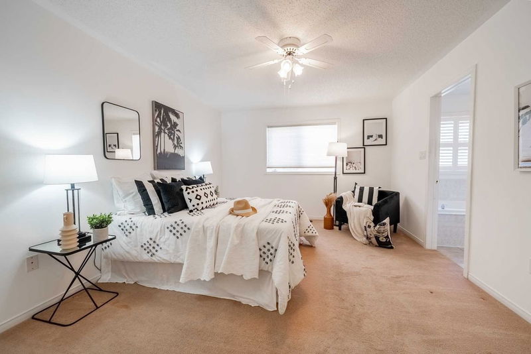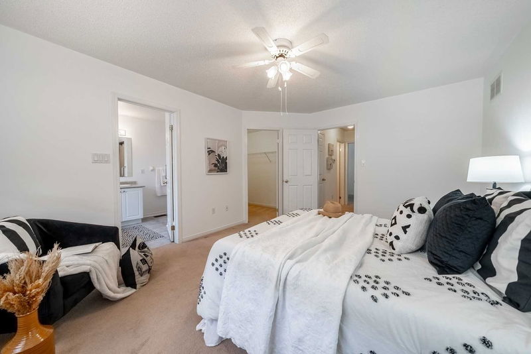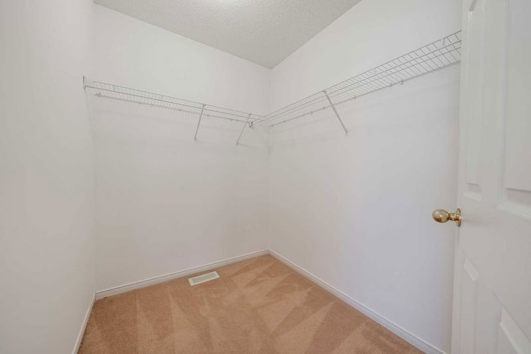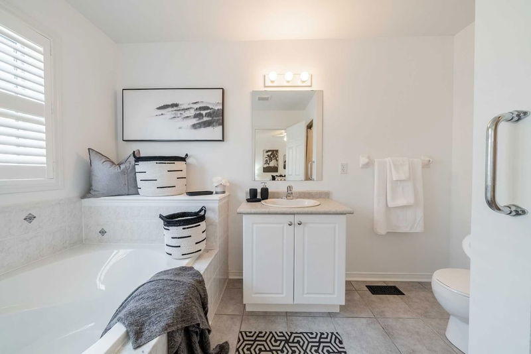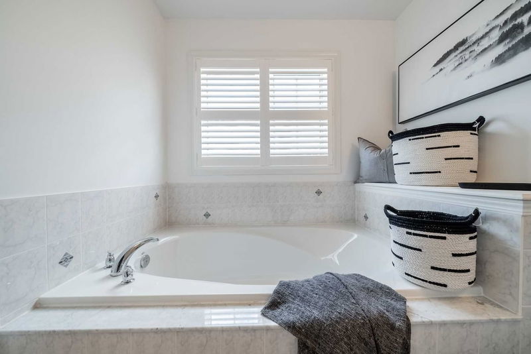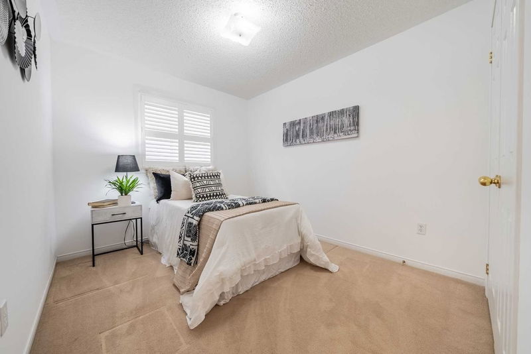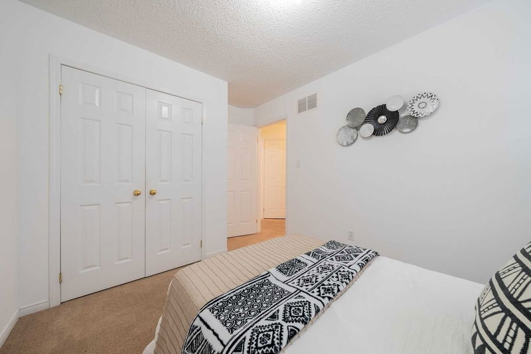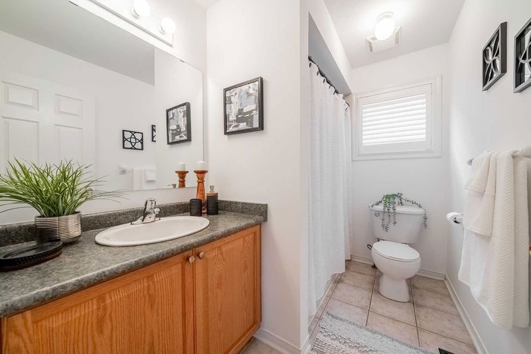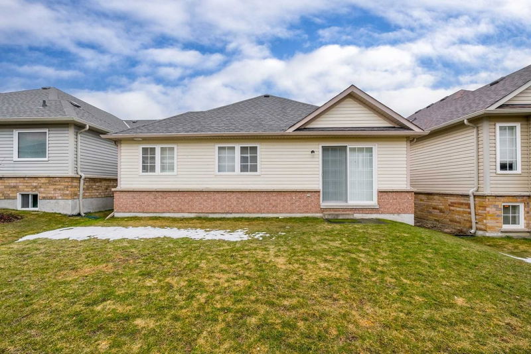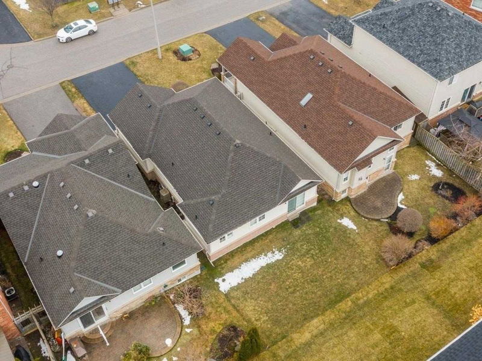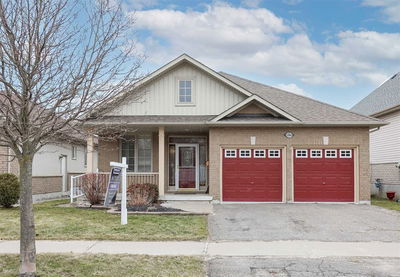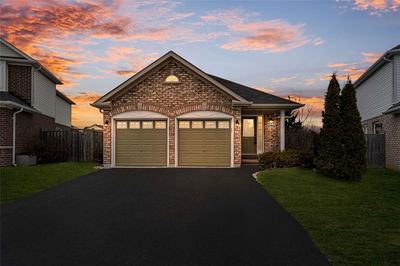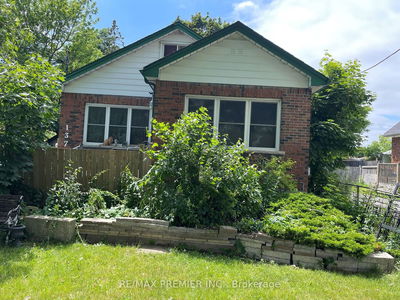Located On A Court In Family Friendly Neighbourhood, This Beautiful 2 Brm 2 Bath Bungalow Is Walking Distance To All Amenities & Minutes To Hwy 407 & Uoit! Massive 4 Car Driveway W/No Sidewalk & Double Car Garage W/Interior Access! Spacious Front Porch! Welcoming Foyer Opens To Living Room W/Gas Fireplace, Large Eat-In Kitchen W/Breakfast Area & Walkout To Yard. Designated Laundry Room. Stunning 4Pc Guest Bath & 2 Generous Sized Brms-Primary Brm Has Huge Walk In Closet & Relaxing 4Pc Ensuite W/Separate Soaker Tub, Spare Brm W/Cali Shutters & Large Closet. Bright Staircase Leads To Basement Awaiting Your Touch!
Property Features
- Date Listed: Friday, March 31, 2023
- Virtual Tour: View Virtual Tour for 1784 Whitestone Court
- City: Oshawa
- Neighborhood: Samac
- Full Address: 1784 Whitestone Court, Oshawa, L1K 2Z4, Ontario, Canada
- Kitchen: Ceramic Floor, Eat-In Kitchen, B/I Dishwasher
- Living Room: Broadloom, Gas Fireplace, Window
- Listing Brokerage: Keller Williams Energy Real Estate, Brokerage - Disclaimer: The information contained in this listing has not been verified by Keller Williams Energy Real Estate, Brokerage and should be verified by the buyer.


