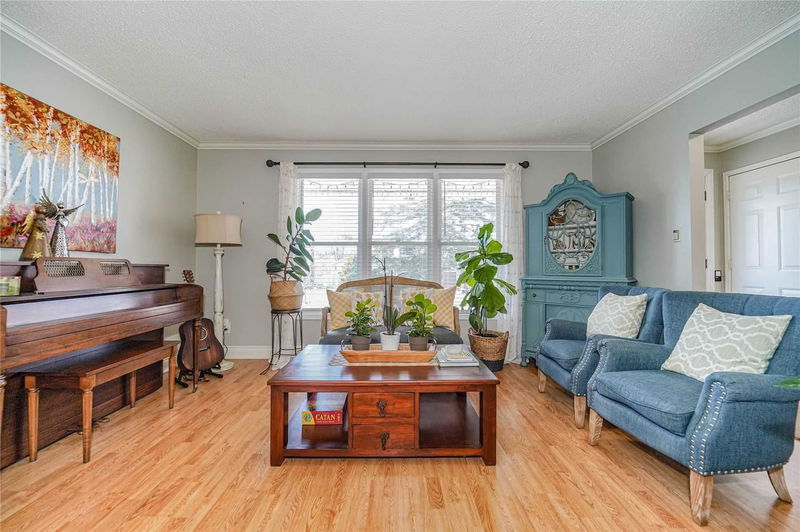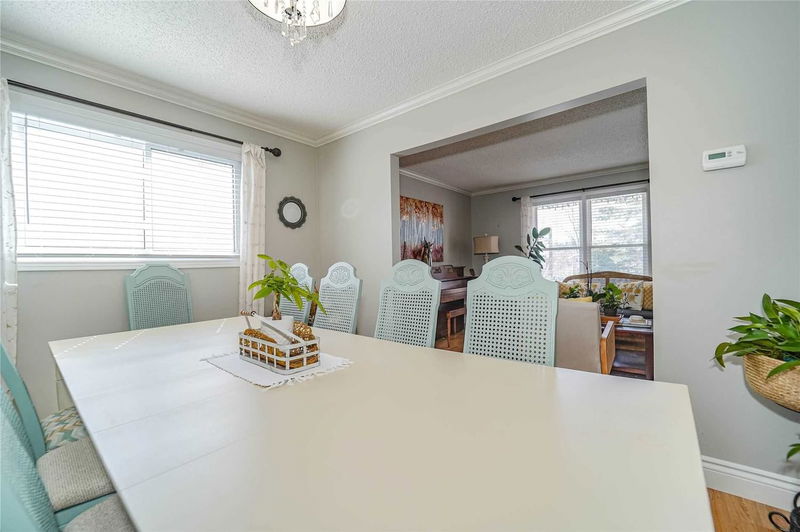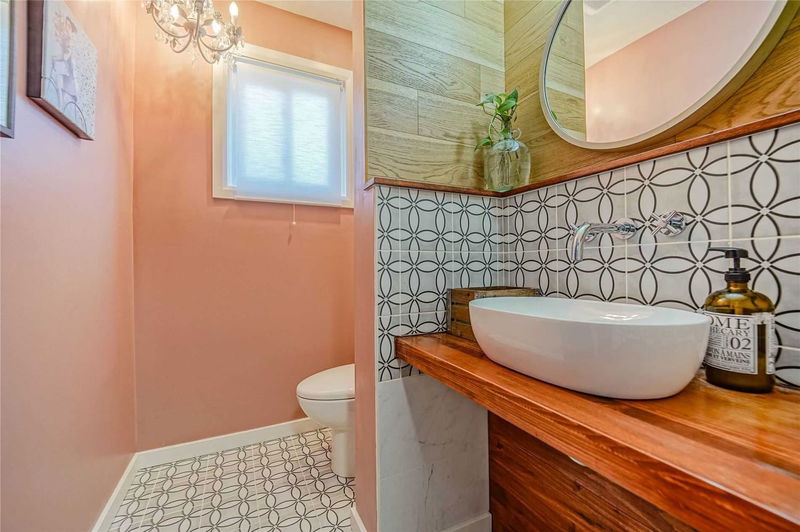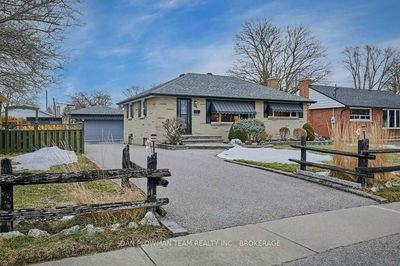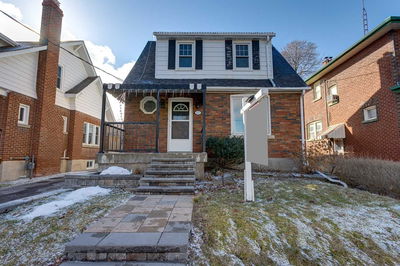Welcome To This Charming Home With Above Average Of Quality Workmanship. A Well Designed Detached 4 Level Backsplit & Spent Thousands Of Makeover Updates: Crown Mouldings, Porcelain Tiles In The Main 4 Pc Bath,Quartz Countertops , Updated Modern Kitchen With Floating Shelves , All Baths Were Fully Renovated , Pot Lights, Retro Style Powder Room With Chandelier And The List Goes On! The Kitchen Overlooks The Large Family Room W/ Fireplace & W/Out To A Covered Deck . Great For Entertainment! The Finished Basement Has A Rec. Rm, Brick Veneer Walls,3 Pc Bath, 4th Bedroom , Full Laundry Rm & A Crawl Space For Storage . Located @ A Family Friendly Area In Oshawa/Whitby Border, Close To Schools, Transit,Shops, Hwy 401.407,412. A Must See !
Property Features
- Date Listed: Saturday, April 01, 2023
- City: Oshawa
- Neighborhood: McLaughlin
- Major Intersection: Dundas East/ Thornton
- Living Room: Laminate, Picture Window
- Kitchen: Updated, O/Looks Family, Eat-In Kitchen
- Family Room: Laminate, W/O To Yard, Gas Fireplace
- Listing Brokerage: Re/Max Hallmark First Group Realty Ltd., Brokerage - Disclaimer: The information contained in this listing has not been verified by Re/Max Hallmark First Group Realty Ltd., Brokerage and should be verified by the buyer.







