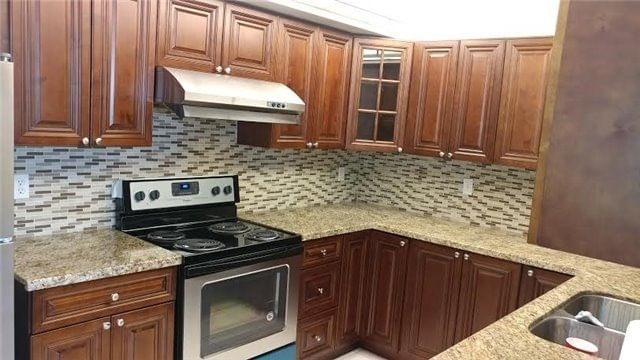Oversized Bright Corner 2+1 Split Bedroom Floor Plan With A Balcony; Perfect For Downsizing Or A Family. Floor To Ceiling Windows And Laminate Throughout. Upgraded Kitchen With Granite Countertops. Spacious Primary Bedroom With A 5 Piece Ensuite, Solarium Can Be Used As A 3rd Bedroom. Great Location Across From Future Subway With Easy Access To 401, Transit & Shopping.
Property Features
- Date Listed: Monday, April 03, 2023
- City: Toronto
- Neighborhood: Agincourt South-Malvern West
- Major Intersection: Mccowan Rd/ Sheppard Ave E
- Full Address: 804-4727 Sheppard Avenue E, Toronto, M1S 5B3, Ontario, Canada
- Living Room: Combined W/Dining, Laminate, Window Flr To Ceil
- Kitchen: Granite Counter, Stainless Steel Appl, Ceramic Back Splash
- Listing Brokerage: Re/Max Community Realty Inc., Brokerage - Disclaimer: The information contained in this listing has not been verified by Re/Max Community Realty Inc., Brokerage and should be verified by the buyer.





























