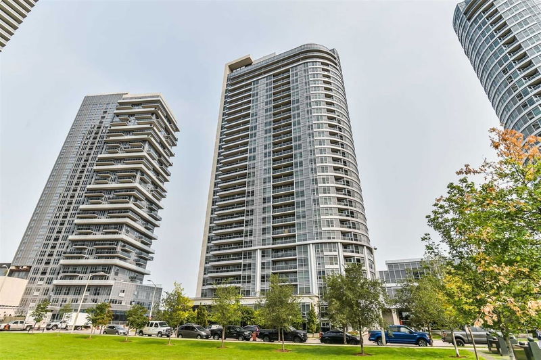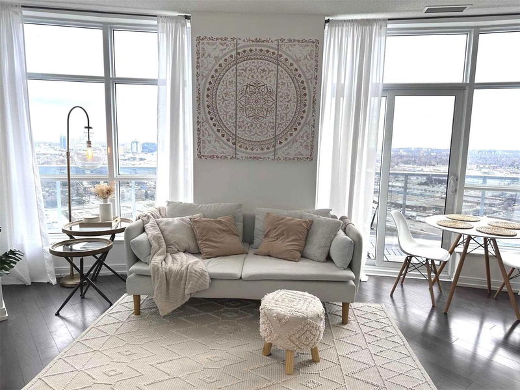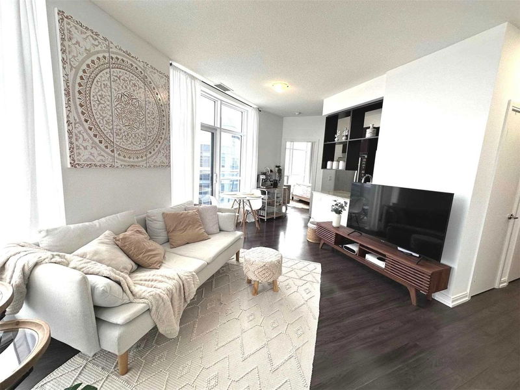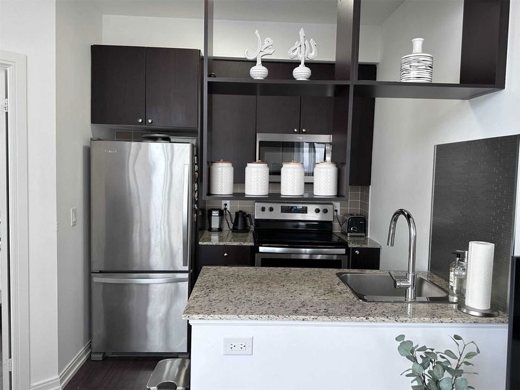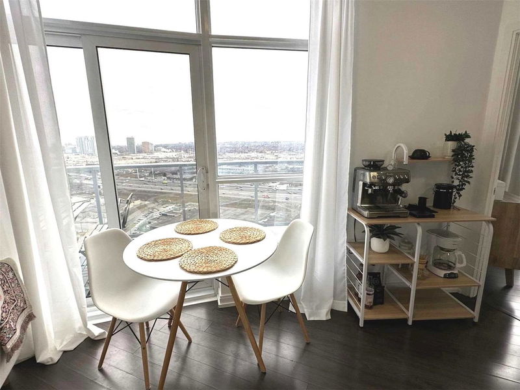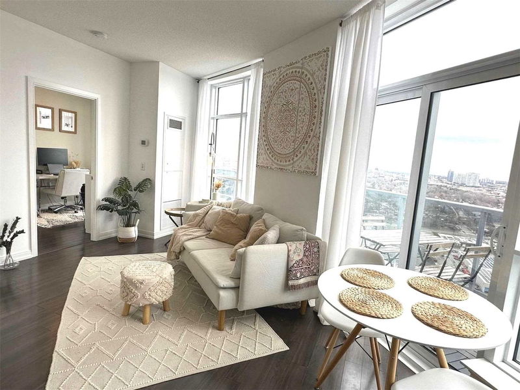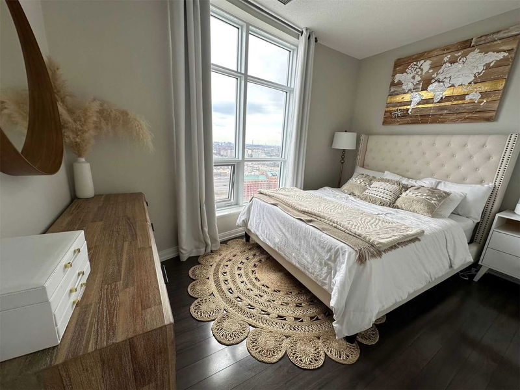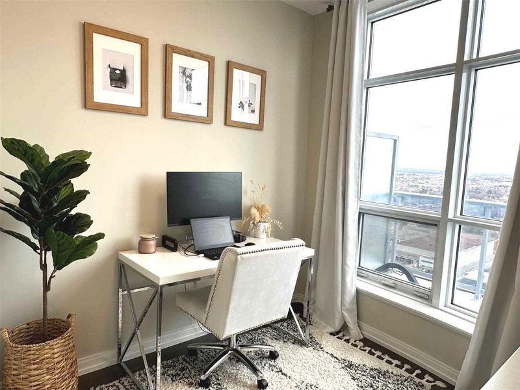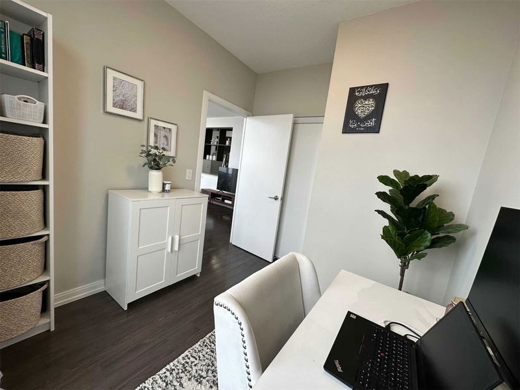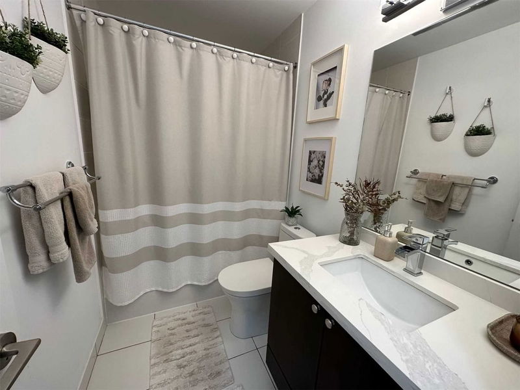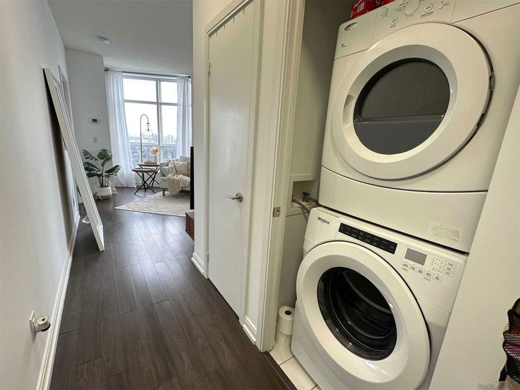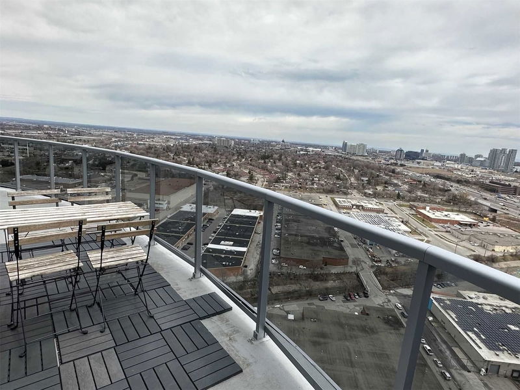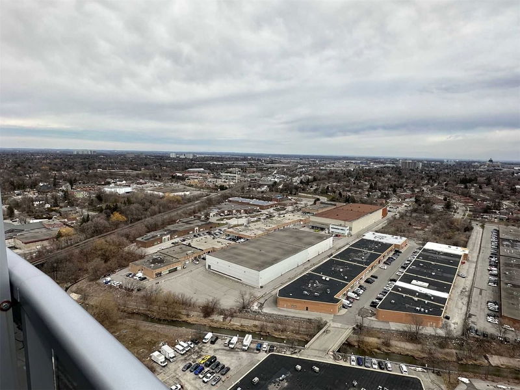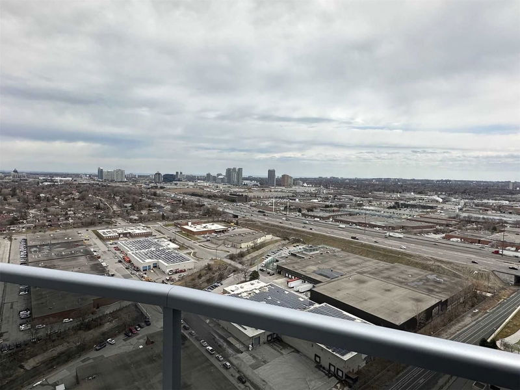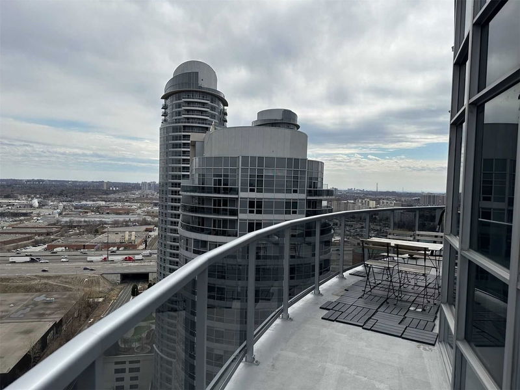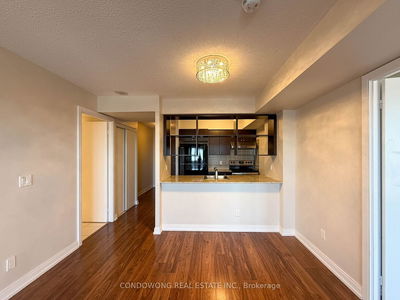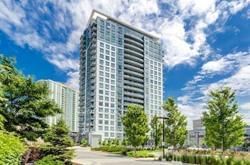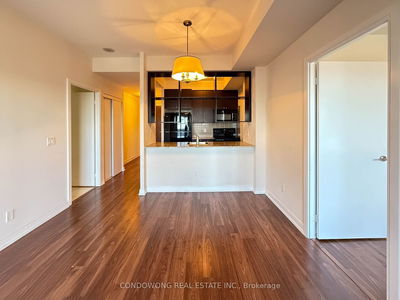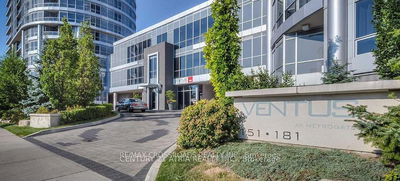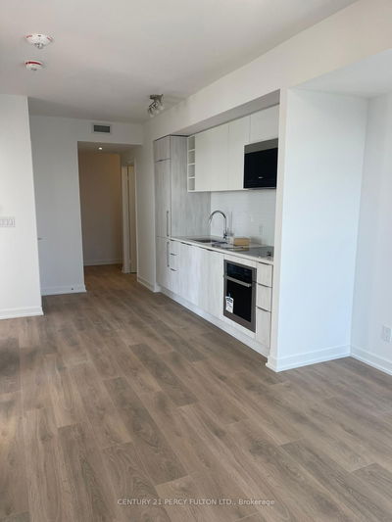Penthouse 2 Bedroom Corner Unit With 2 Parking Spaces. Functional Layout With 180 Degree Panoramic Balcony Look Out, Shows Like A Model Suite With Laminate Floor Thru-Out. S/S Kitchen Appliances, Granite Counter In Kitchen & Quartz In Washroom, 24Hr Concierge, Exercise Room, Party/Meeting Room, Bbq & More, Close To 401, Ttc, Supermarkets, Restaurants, Kennedy Commons & Scarborough Town Centre.
Property Features
- Date Listed: Tuesday, April 04, 2023
- City: Toronto
- Neighborhood: Agincourt South-Malvern West
- Major Intersection: Kennedy/401
- Full Address: Ph13-181 Village Green Square, Toronto, M1S 0K6, Ontario, Canada
- Living Room: Combined W/Dining, Laminate, Open Concept
- Kitchen: Granite Counter, Laminate, Stainless Steel Appl
- Listing Brokerage: Royal Lepage Signature Realty, Brokerage - Disclaimer: The information contained in this listing has not been verified by Royal Lepage Signature Realty, Brokerage and should be verified by the buyer.

