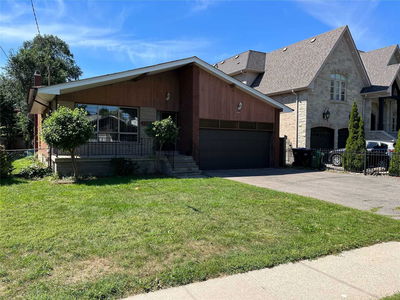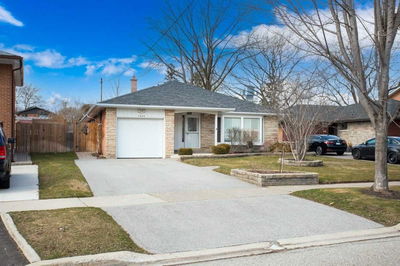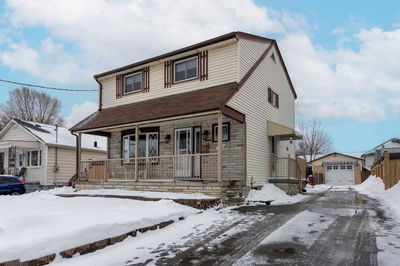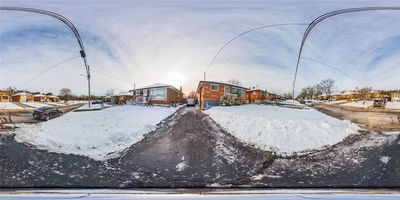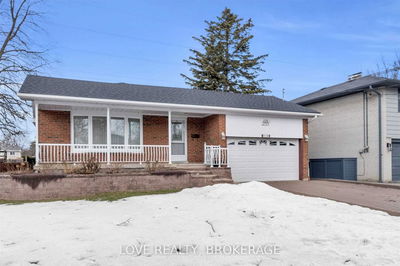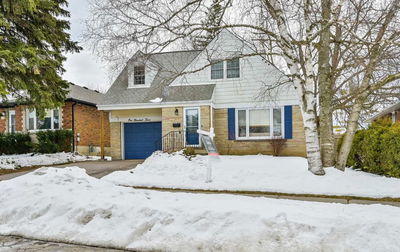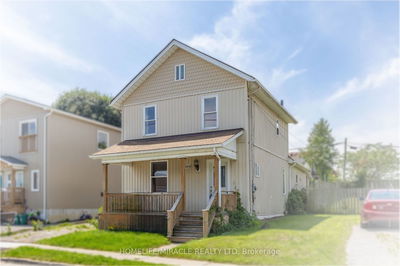Do Not Miss This Recently Updated Home With Upper Floor In Law Suite Potential! Gorgeous 3 Bedroom Detached Home In Family Neighbourhood With Large Private Yard And Loads Of Recent Updates. Beautiful New Family Size Island Kitchen With Granite Countertops, Breakfast Bar And Stainless Steel Appliances/2019. Huge Living Room With New Luxury Vinyl Floor And Baseboards And Ceiling Fan. New Main 4Pc Bathroom/2019. Main Floor Master Has Newer Laminate Floor, Ceiling Fan, W/I Closet And Stunning New 3Pc Ensuite. Recently Renovated Sunroom With New Laminate Floor, Windows, Washed Pine Walls And Pine Ceiling, Double Closet, Pantry And Ensuite Laundry And Sgd Walk Out To Newer Interlock Patio And Yard. Upper Floor Has In Law Suite Potential With 3rd Bedroom With 3 Pc Ensuite And 2 Skylites Plus Living Area With Kitchenette. Sunroom Has Seperate Entrance, Can Close Off Main Floor And Use Sunroom As Living Room For 1 Bedroom Upper Apt And Seperate Home Into Two Units. Brand New Carpet On Stairs.
Property Features
- Date Listed: Tuesday, April 04, 2023
- City: Oshawa
- Neighborhood: Lakeview
- Major Intersection: Simcoe/Conant
- Full Address: 741 Rowena Street, Oshawa, L1H 4Z3, Ontario, Canada
- Kitchen: Granite Counter, Centre Island, Breakfast Bar
- Living Room: Vinyl Floor, Ceiling Fan
- Listing Brokerage: Homelife Superior Realty Inc., Brokerage - Disclaimer: The information contained in this listing has not been verified by Homelife Superior Realty Inc., Brokerage and should be verified by the buyer.








































