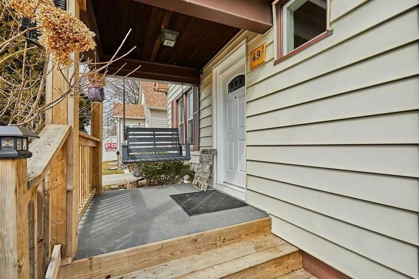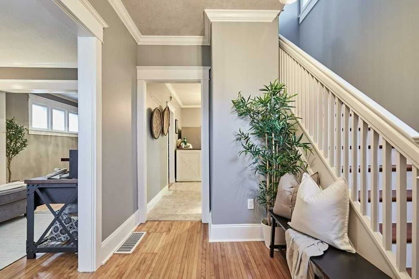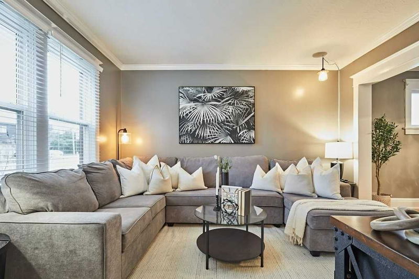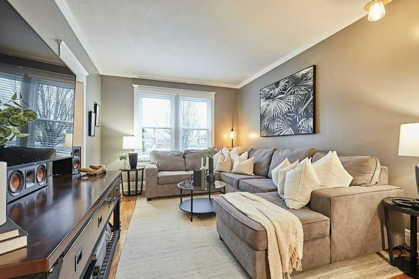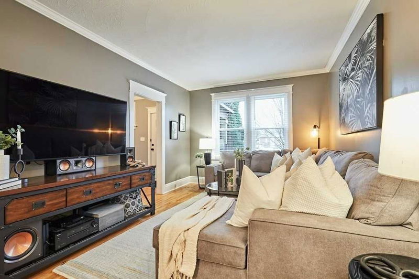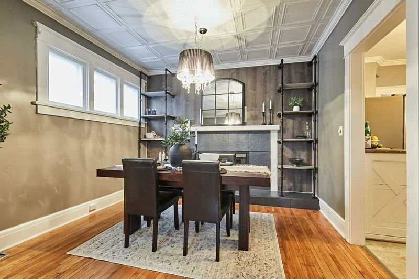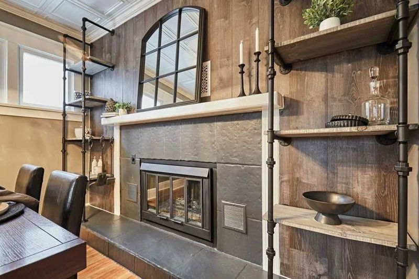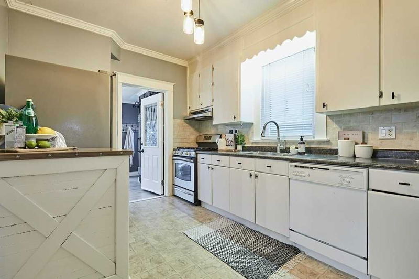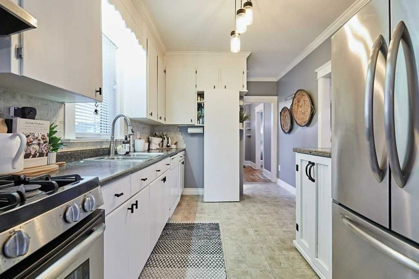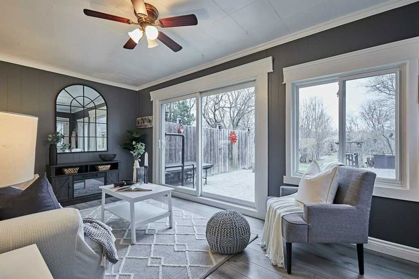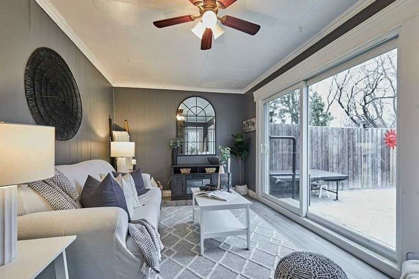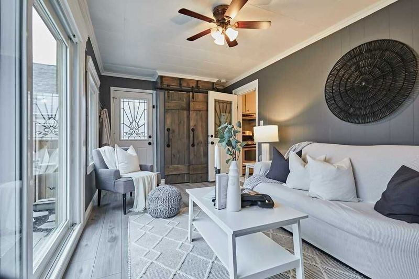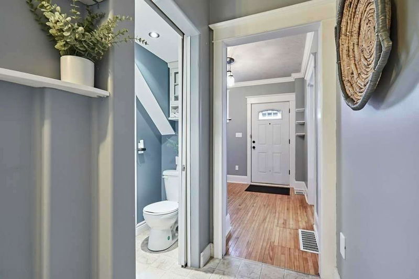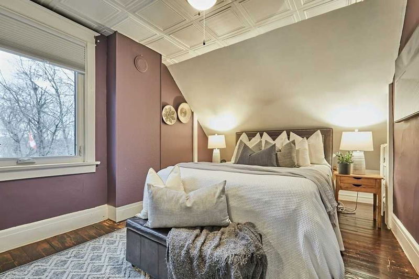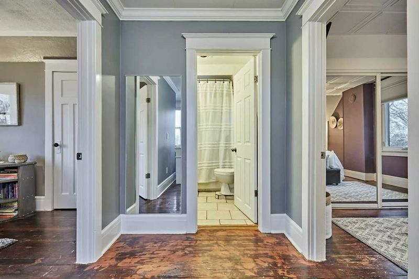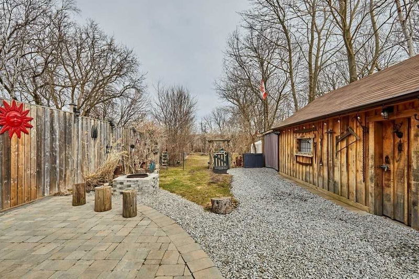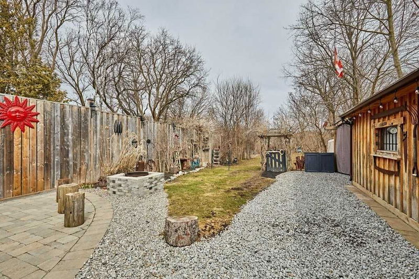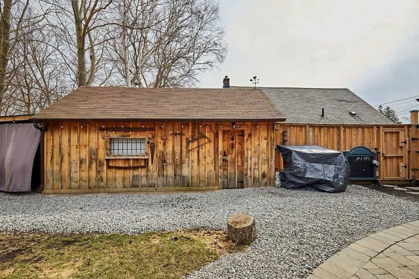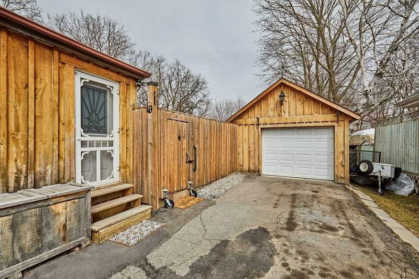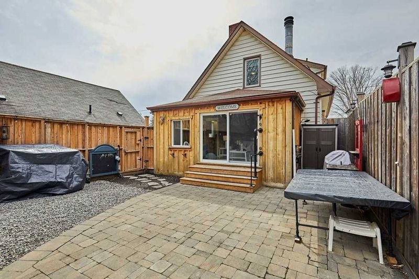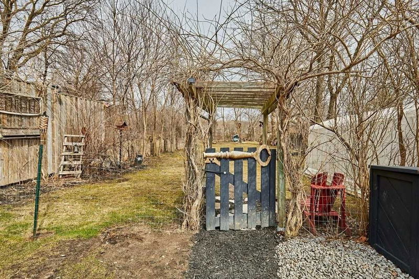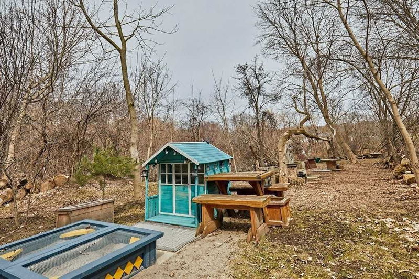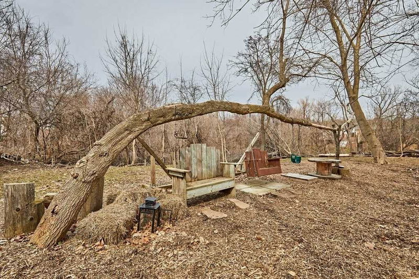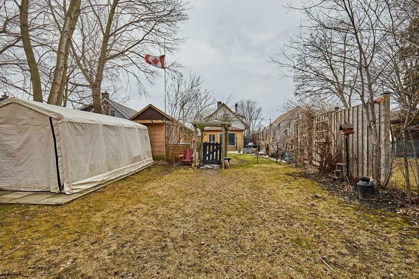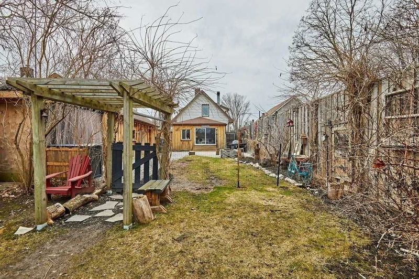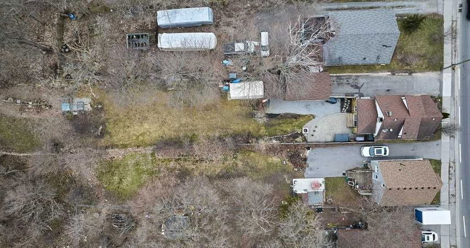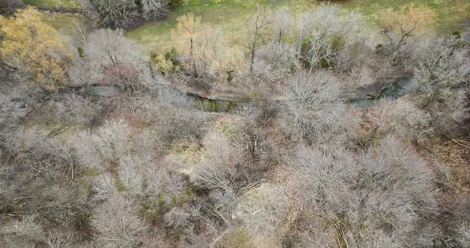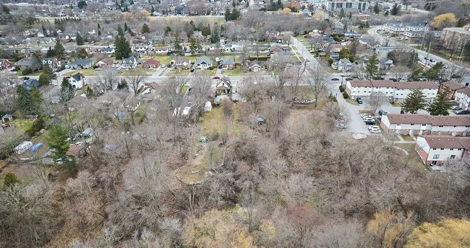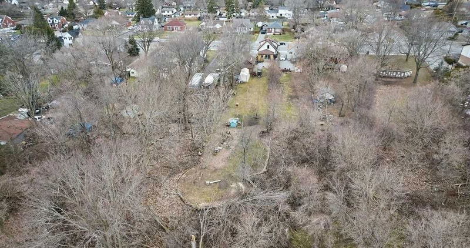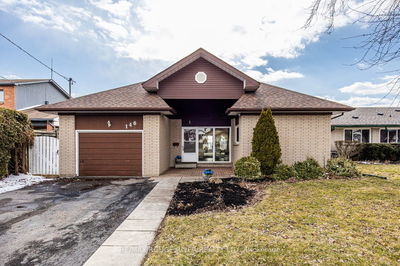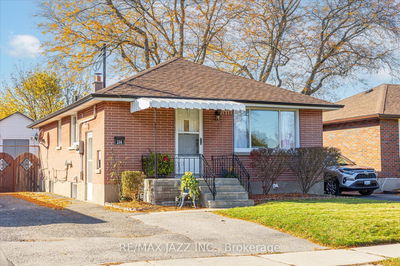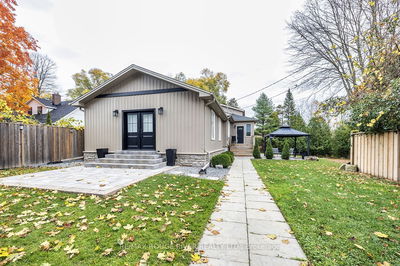One Of A Kind Character Home On A Huge Lot In The Highly Desirable Neighbourhood Of Donevan! Your Own Personal Oasis In The Backyard Backing On To A Ravine With A River, Perfect For Hosting Get Togethers & Spending Time With The Family! This Cozy Home Has An Open Concept Living & Dining Room That Include Large Windows, Crown Moulding, & A Wood Burning Fireplace. Bright Kitchen With Backsplash The Leads To Large Mudroom With Built In Barn Doored Closet & W/O To The Patio In The Backyard. 2 Spacious Bedrooms & A 4Pc Bath On The Upper Floor, Unfinished Basement Provides Ton Of Storage, Detached 1 Car Garage, & Ample Parking In The Driveway!
Property Features
- Date Listed: Tuesday, April 04, 2023
- Virtual Tour: View Virtual Tour for 49 Harmony Road S
- City: Oshawa
- Neighborhood: Donevan
- Full Address: 49 Harmony Road S, Oshawa, L1H 6T2, Ontario, Canada
- Living Room: Hardwood Floor, Crown Moulding, Large Window
- Kitchen: Ceramic Floor, Backsplash, Window
- Listing Brokerage: Dan Plowman Team Realty Inc., Brokerage - Disclaimer: The information contained in this listing has not been verified by Dan Plowman Team Realty Inc., Brokerage and should be verified by the buyer.


