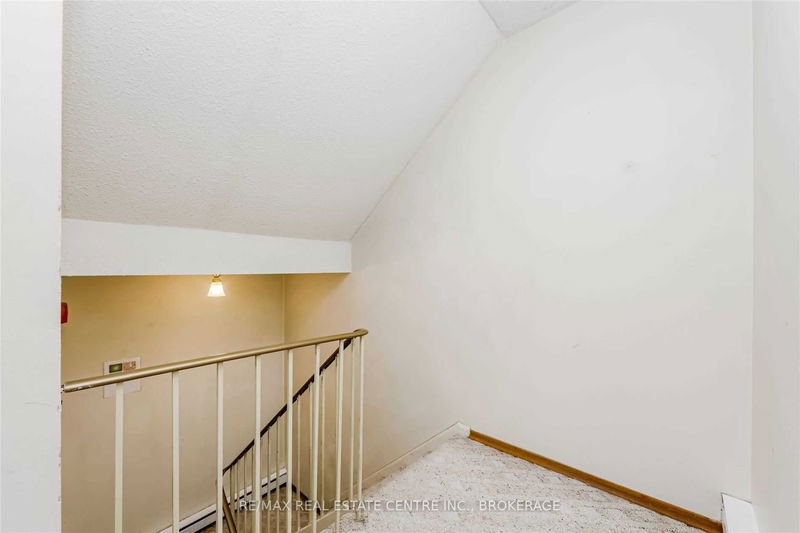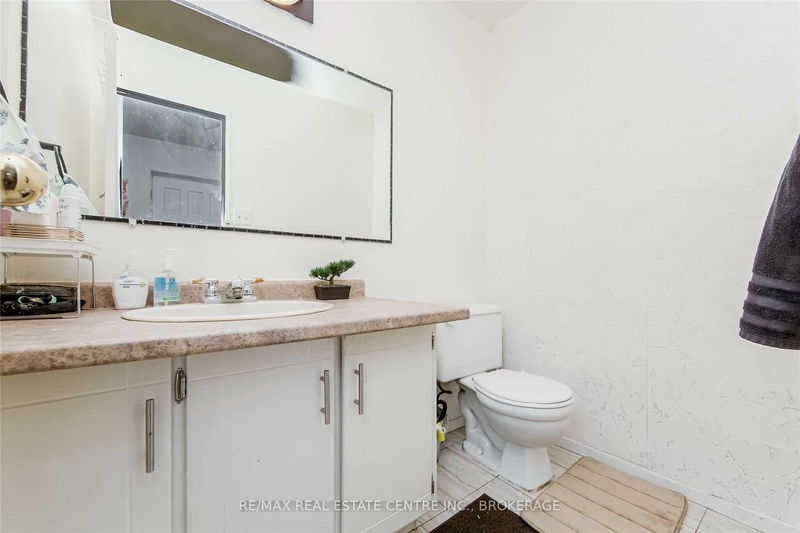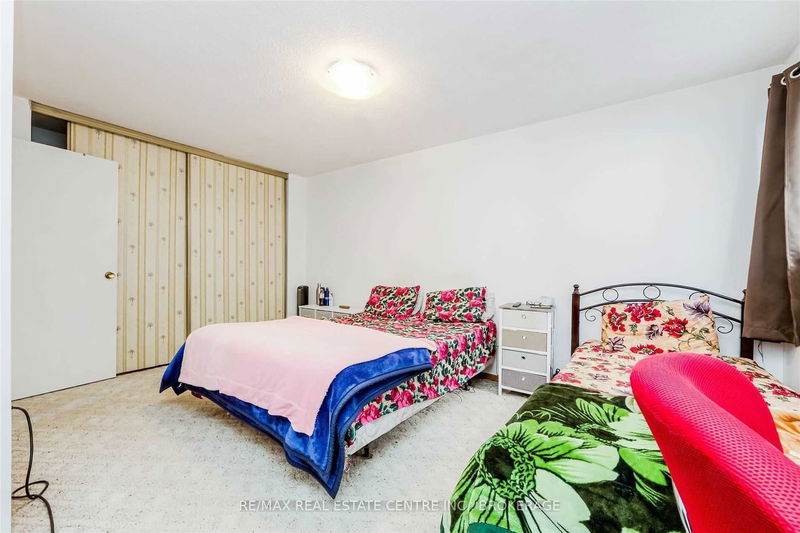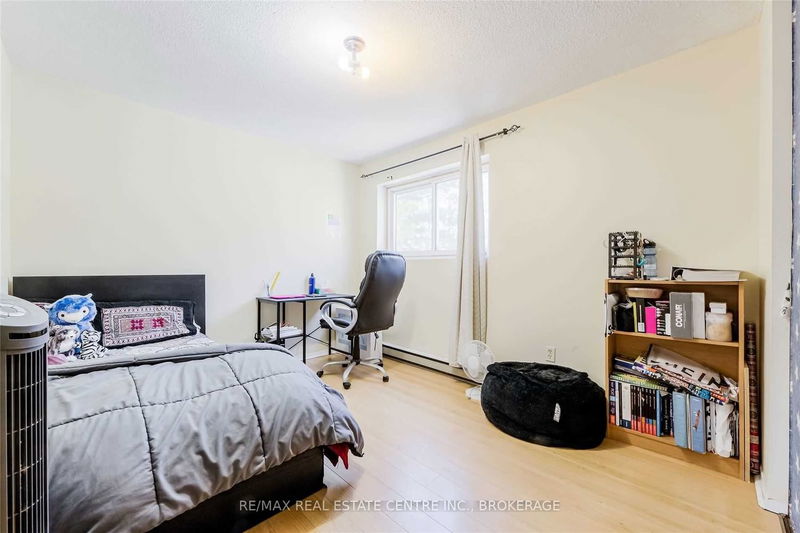Welcome To This Bright, Stunning 3 Bdrm Home In Scarborough's Guildwood Area. Beautiful Main Floor Layout With A Generously Sized Kitchen And Walk Out From The Living Room To A Lovely Fenced Patio. Rarely Offered Ground Fl, End Unit, South Facing To The Park W Fenced Front Yard! Perfect For A First Time Buyer Or Down Sizer. Open Concept Living/Dining + Eat In Kitchen. Second Entrance From Kitchen To Access Locker, Walk <1 Min. Underground To Your Parking Spot Or The Indoor Pool All Year Long W/O Going Outside. Unit Faces Park, Playground And Basketball Court. Great Home For Entertaining! Close To All Amenities, Ttc Steps Away, Minutes To Go Train, Schools, One Bus To Kennedy Subway. One Parking And One Private Locker. Exercise Room And Pool For Residents' Enjoyment.
Property Features
- Date Listed: Tuesday, April 04, 2023
- City: Toronto
- Neighborhood: Scarborough Village
- Major Intersection: Kingston Rd & Scarborough Golf
- Full Address: 154-50 Scarborough Golf Clu Road, Toronto, M1M 3T5, Ontario, Canada
- Living Room: Combined W/Dining, Laminate, Large Window
- Kitchen: Eat-In Kitchen, Vinyl Floor, W/O To Garage
- Listing Brokerage: Re/Max Real Estate Centre Inc., Brokerage - Disclaimer: The information contained in this listing has not been verified by Re/Max Real Estate Centre Inc., Brokerage and should be verified by the buyer.



































