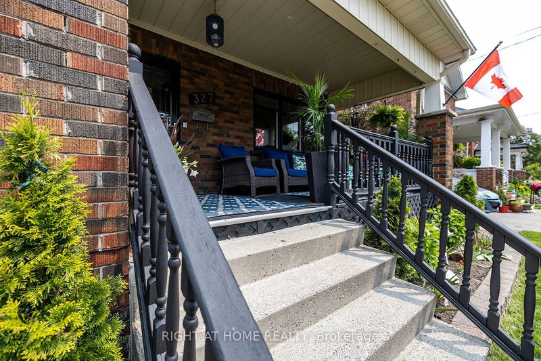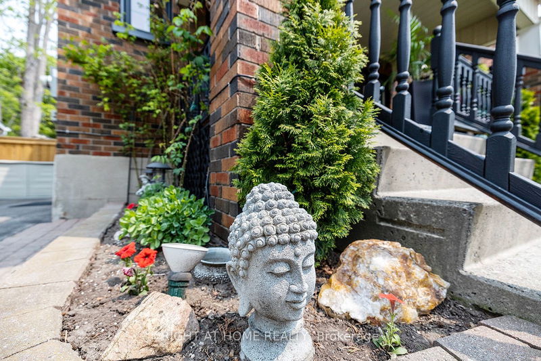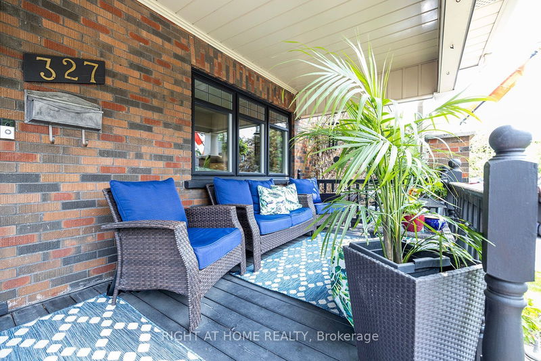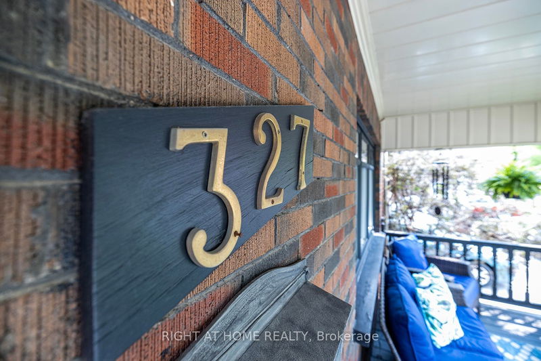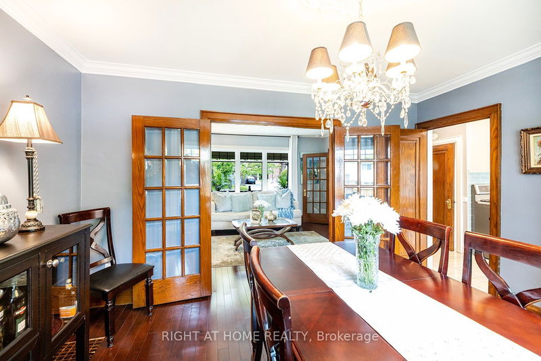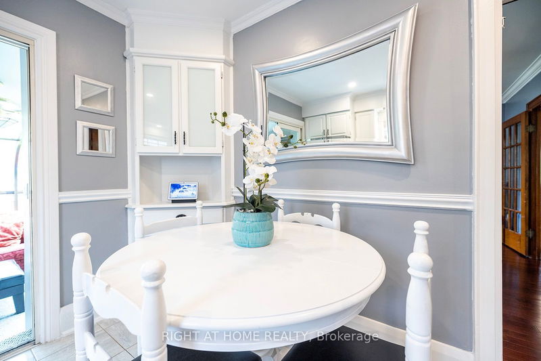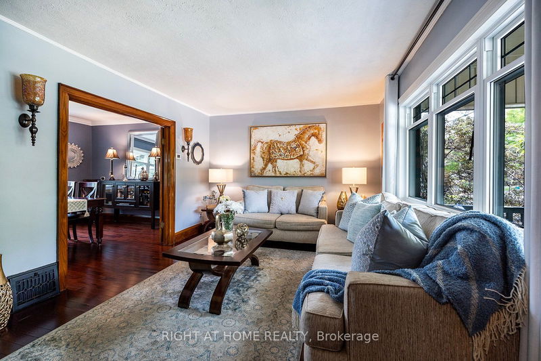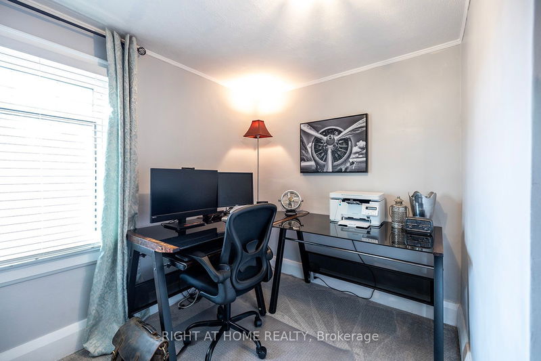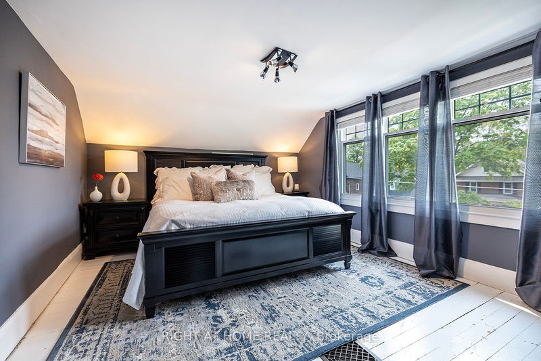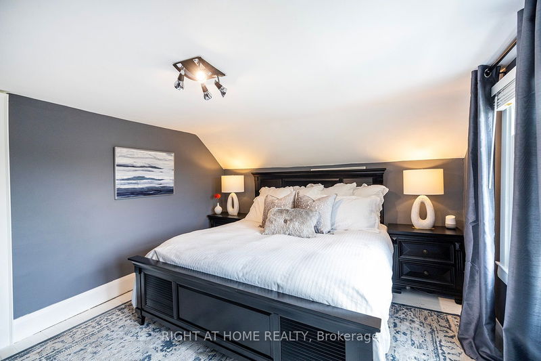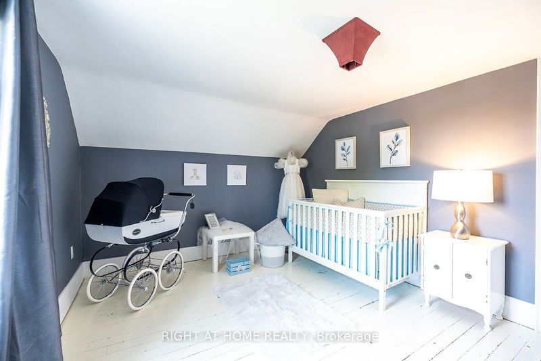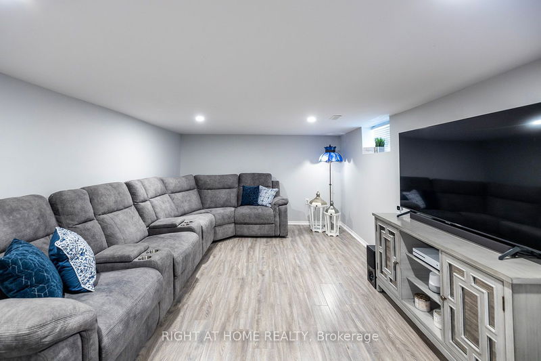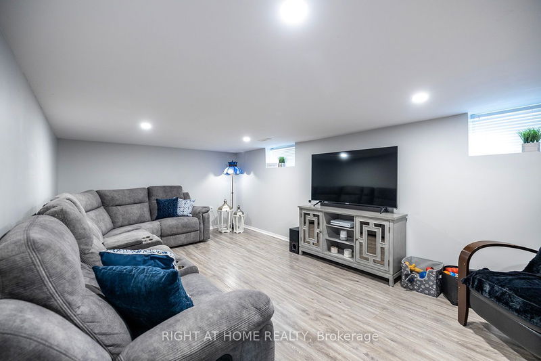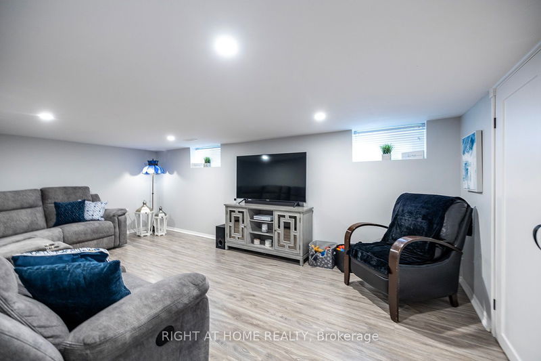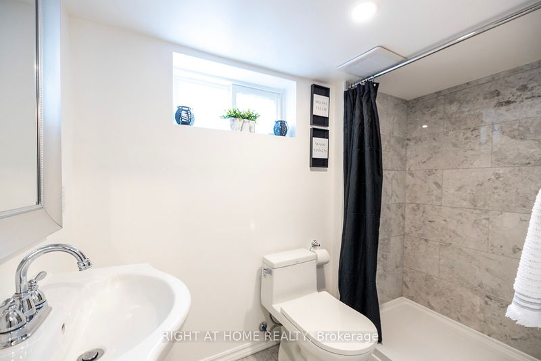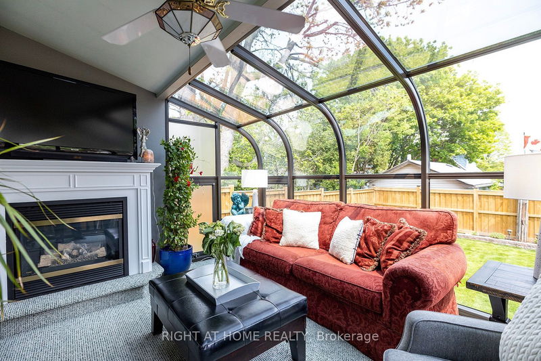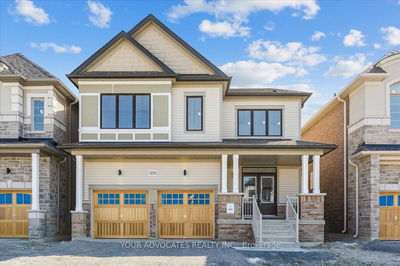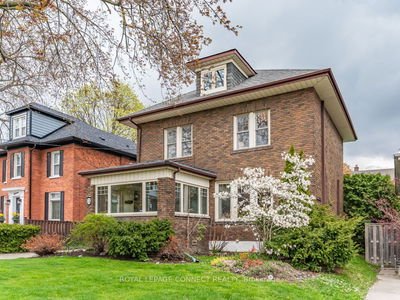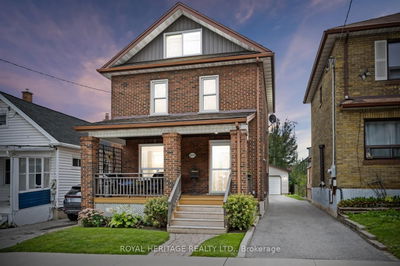This Elegant 1920'S Home Is Located On A Tree-Lined Street Within The Sought After O'neill Neighbourhood With Lots Of Charm And Character In Close Proximity To Connaught Park, Hospital And Parkwood Estate. The Gorgeous Brick Home Features All New Black Windows & Glass Storm Doors +++, 4+1 Bedrooms, 2 Baths, 4 Season Solarium With A Gas Fireplace Overlooking The New Fully Fenced Backyard. Large Front Porch Great For Entertaining. The Main Floor Features Hardwood Floors, Original French Doors, Bright And Glamorous Spacious Living Room With A Separate Dining Room. Fresh & Bright Kitchen With Granite Counter Tops, Ss Appliances. Side Entrance, Finished Basement With Large Rec, Laundry & Bathroom. 3rd Floor With Large Windows.
Property Features
- Date Listed: Wednesday, May 17, 2023
- Virtual Tour: View Virtual Tour for 327 Leslie Street
- City: Oshawa
- Neighborhood: O'Neill
- Full Address: 327 Leslie Street, Oshawa, L1G 5H6, Ontario, Canada
- Living Room: Hardwood Floor, O/Looks Frontyard, Picture Window
- Kitchen: Ceramic Floor, Granite Counter, Ceramic Back Splash
- Listing Brokerage: Right At Home Realty - Disclaimer: The information contained in this listing has not been verified by Right At Home Realty and should be verified by the buyer.



