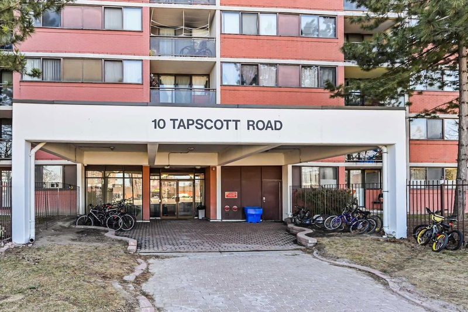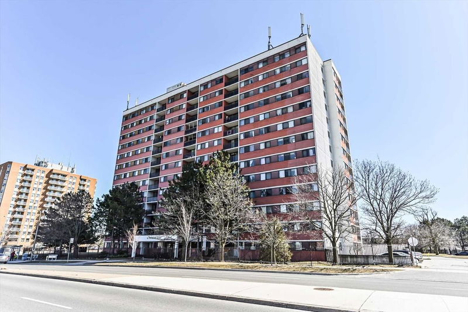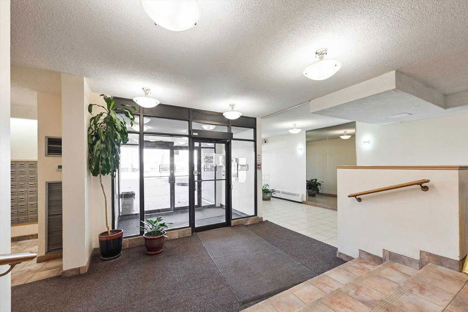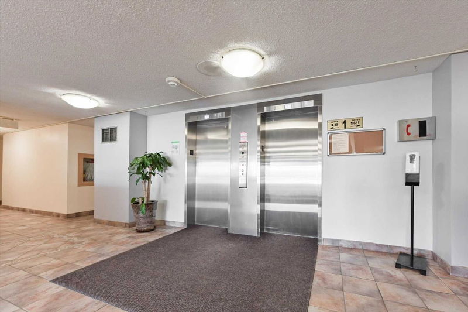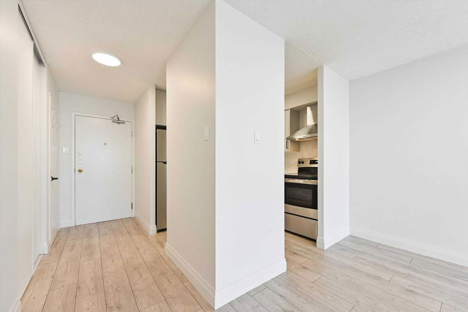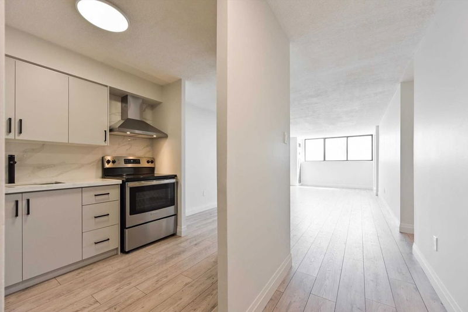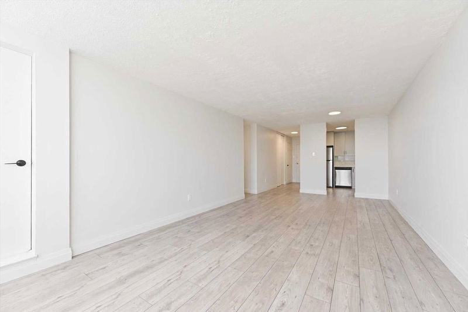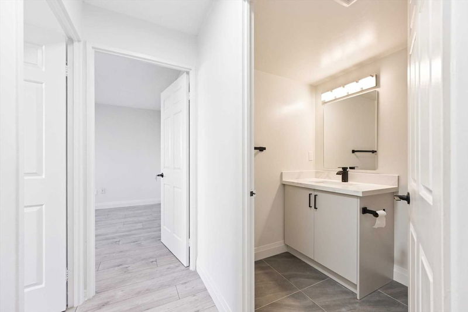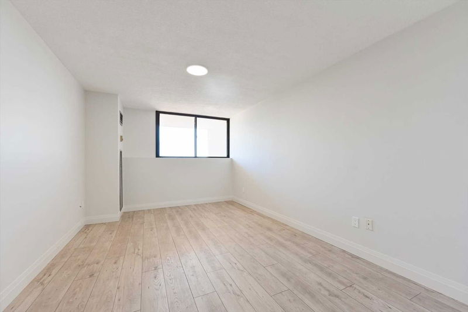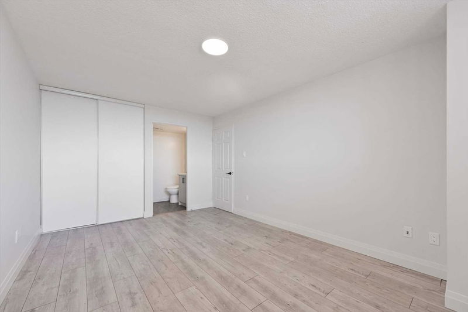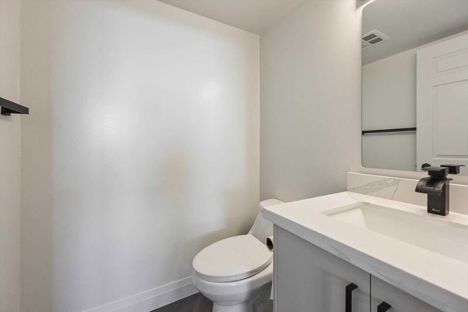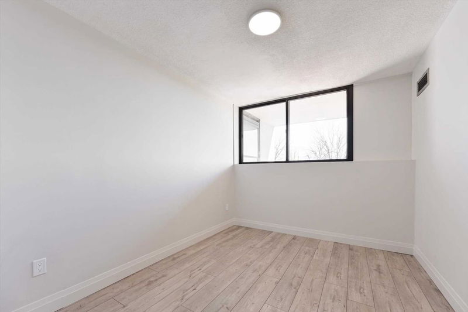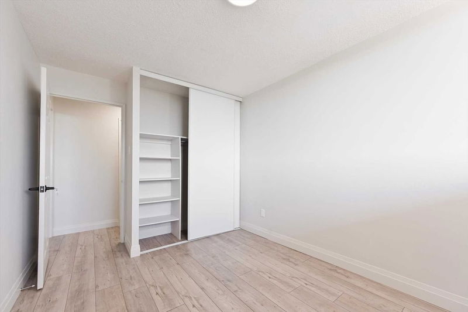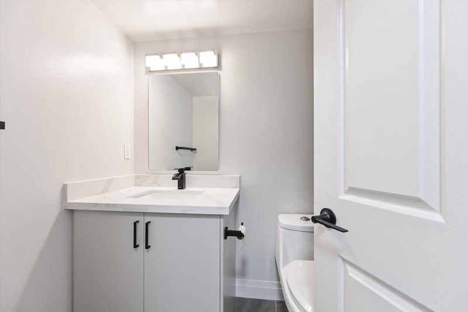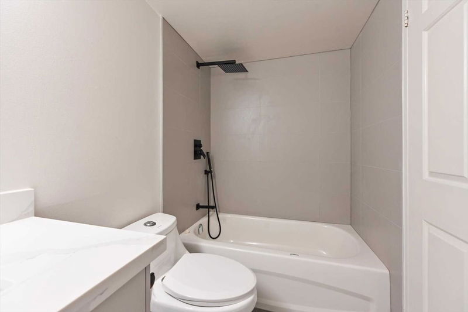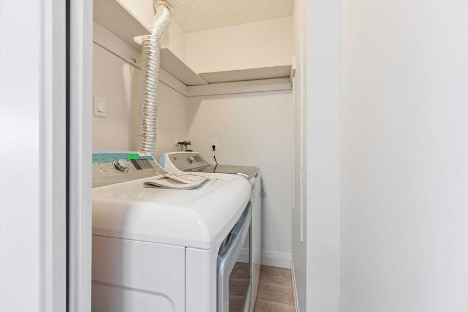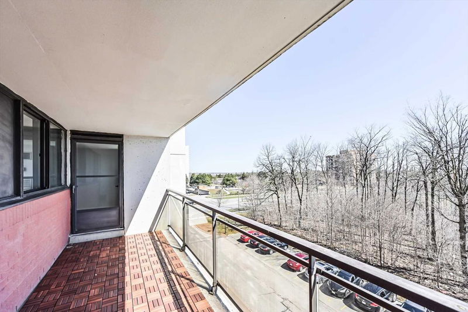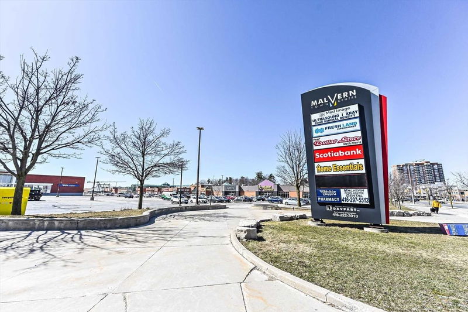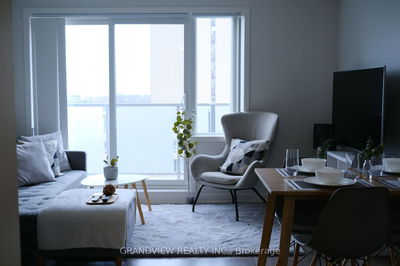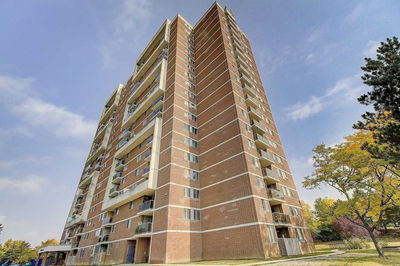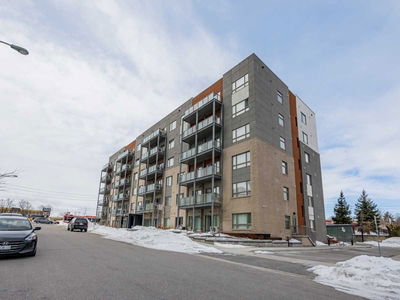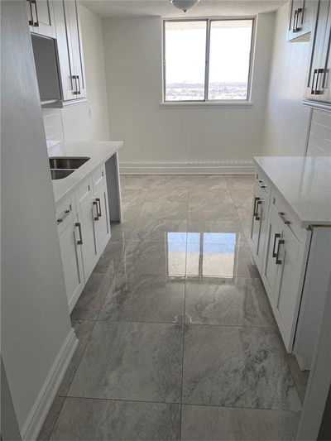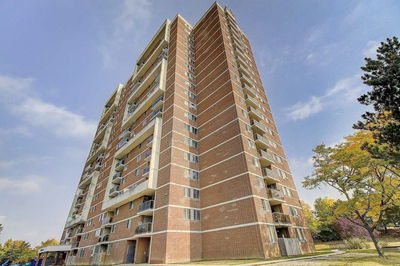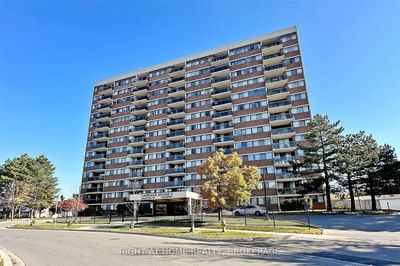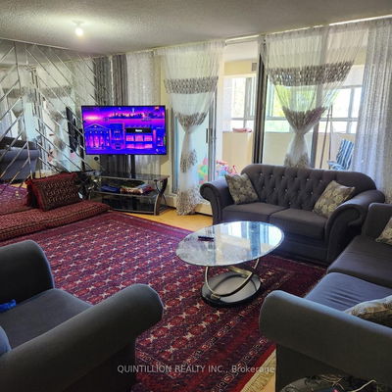Newly Renovated Bright & Spacious 2-Bedroom + 2-Washroom, Large, South Facing Unit With Functional Layout. Huge Primary Bedroom W/2-Pc Ensuite. Living Room W/O To Large Balcony. All Brand New Appliances, New Kitchen, & New Laminate Floor. Well Maintained Building W/ All Inclusive Low Maintenance Fee (Except Cable). Conveniently Located. Walking Distance To Malvern Town Centre Shopping Mall. Ttc At Doorstep. Min. To Health Care, Library, Parks, Hwy 401.
Property Features
- Date Listed: Tuesday, April 04, 2023
- Virtual Tour: View Virtual Tour for 501-10 Tapscott Road
- City: Toronto
- Neighborhood: Malvern
- Major Intersection: Neilson/Tapscott
- Full Address: 501-10 Tapscott Road, Toronto, M1B 3L9, Ontario, Canada
- Kitchen: Open Concept, Tile Floor
- Listing Brokerage: Re/Max Excel Realty Ltd., Brokerage - Disclaimer: The information contained in this listing has not been verified by Re/Max Excel Realty Ltd., Brokerage and should be verified by the buyer.

