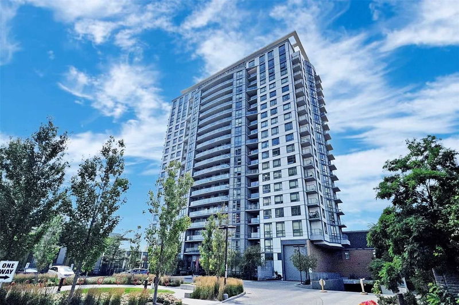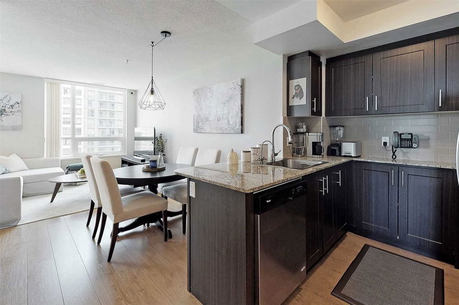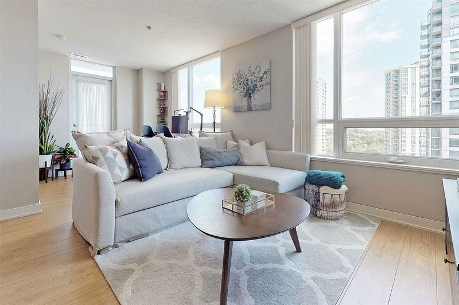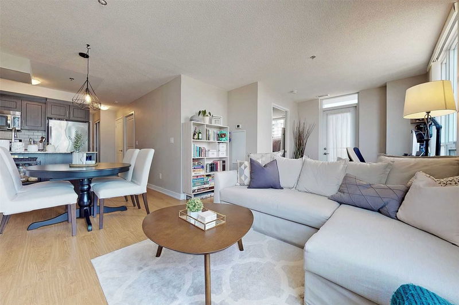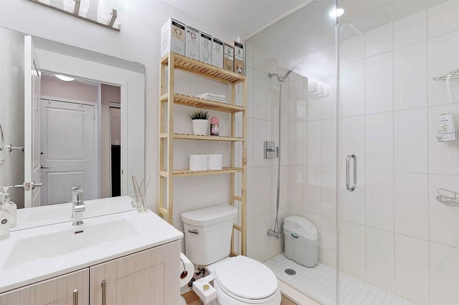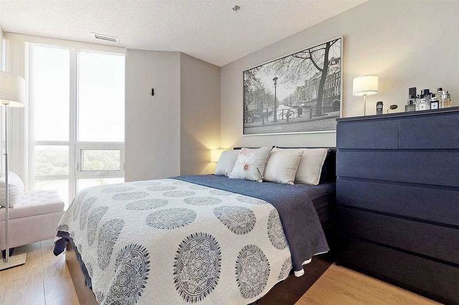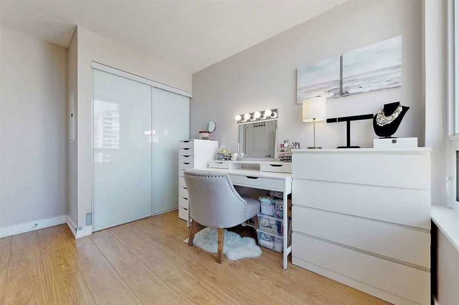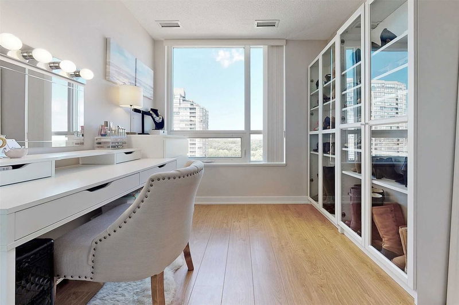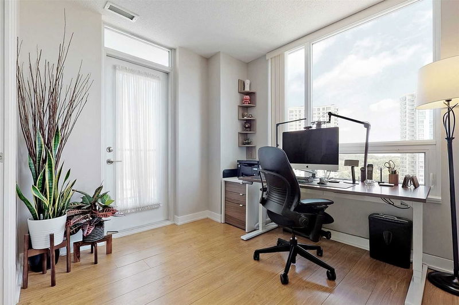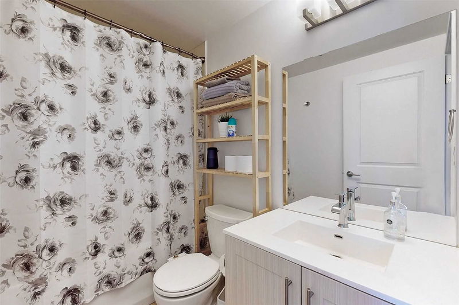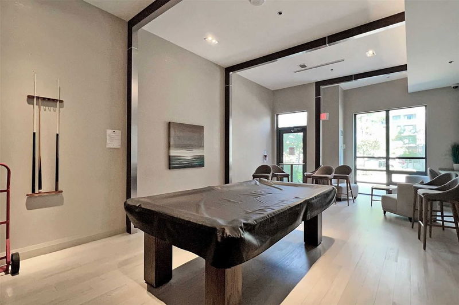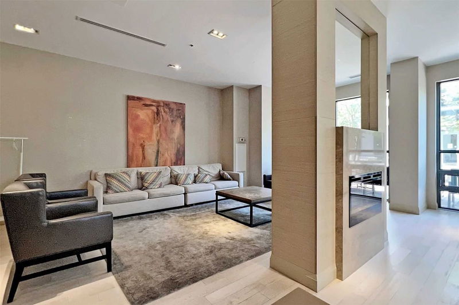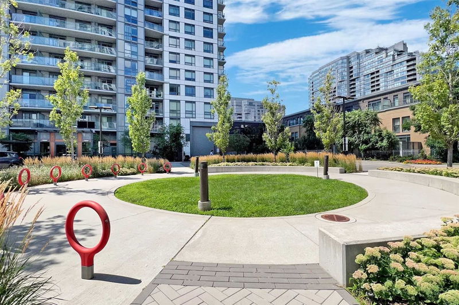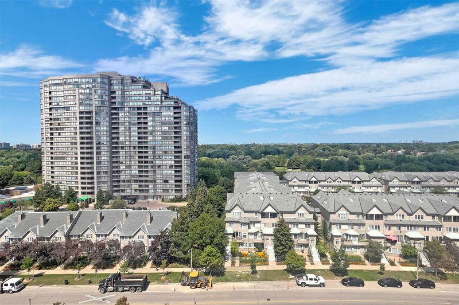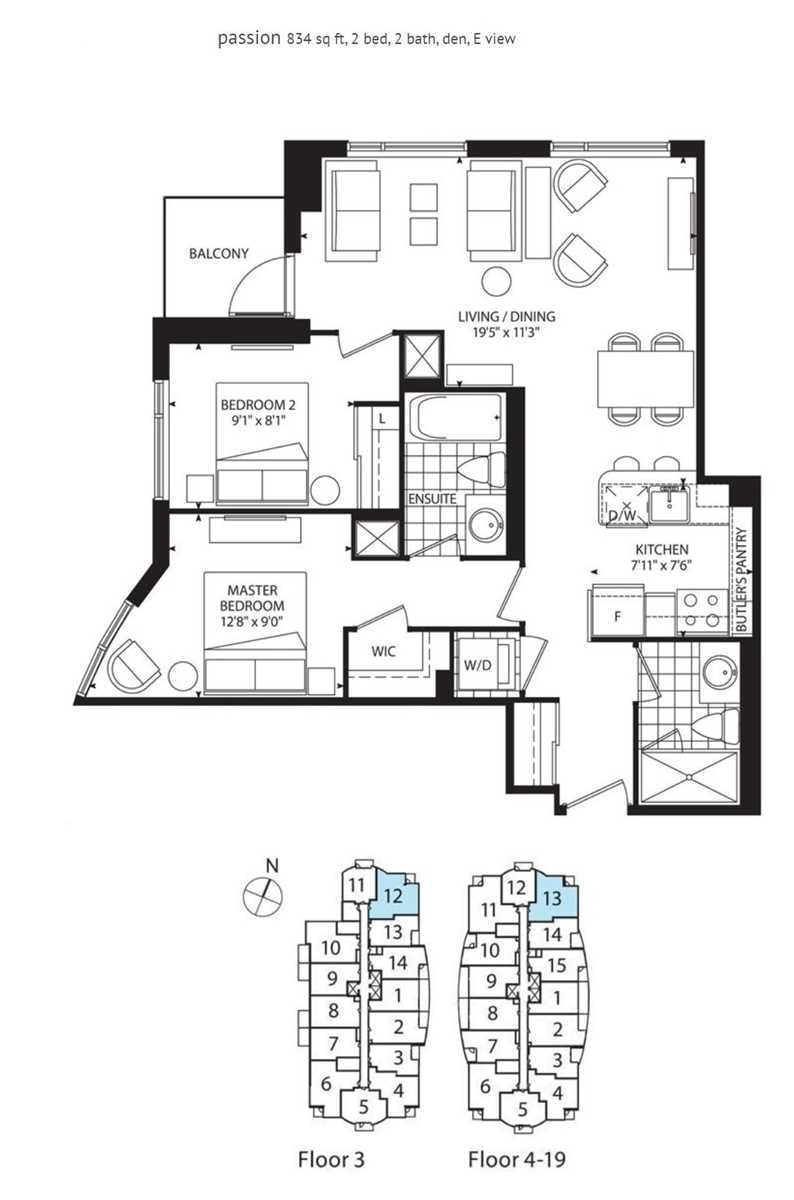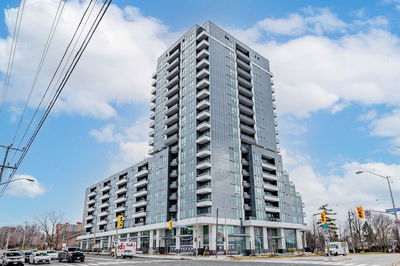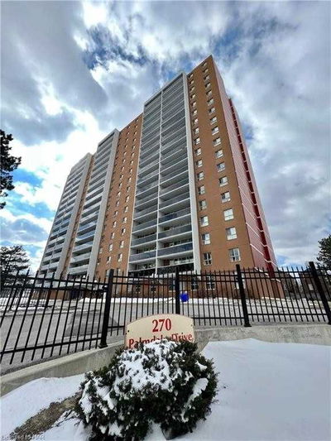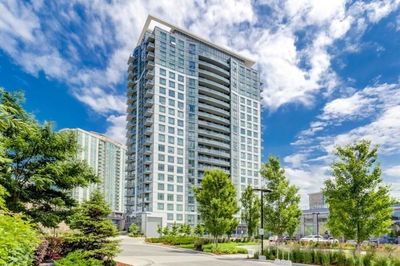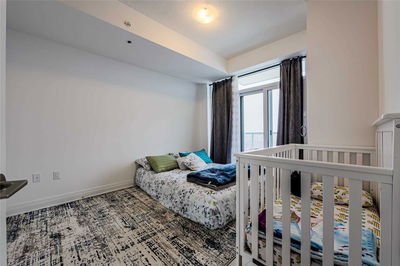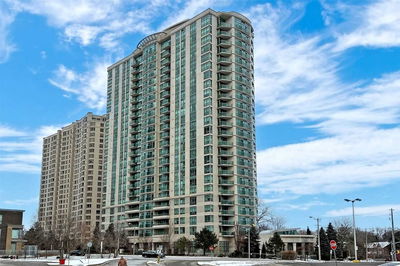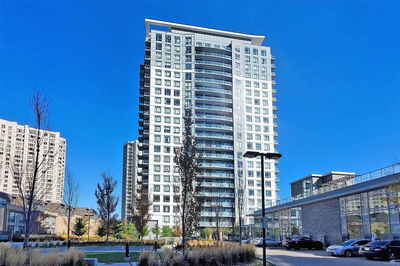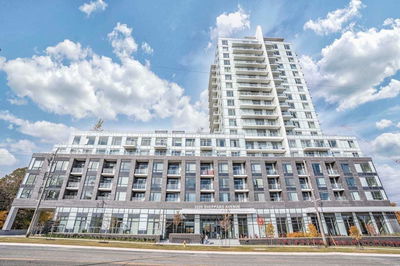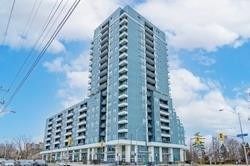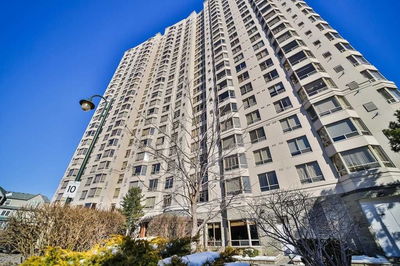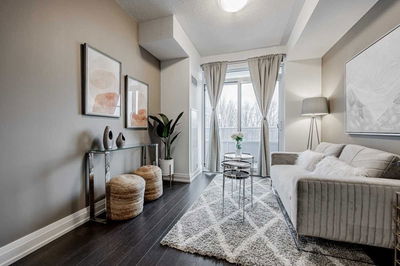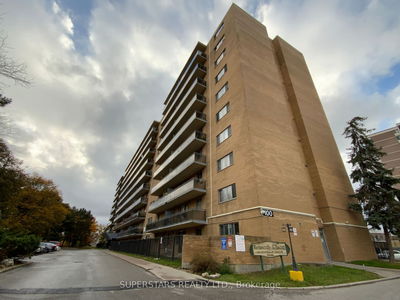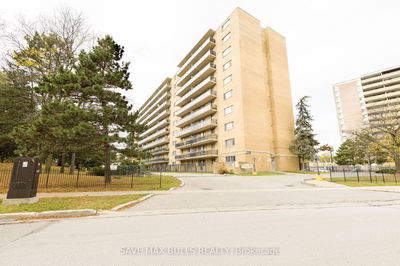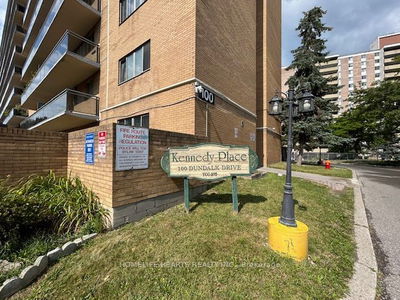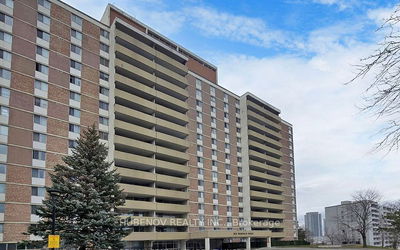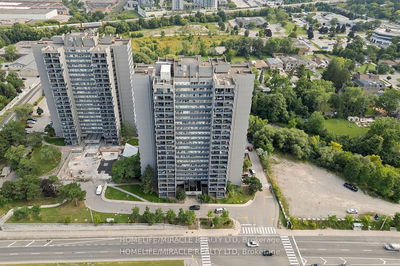Spacious 2+ Den Unit With 2 Bathrooms And Balcony. A Bright Open Concept Corner Unit With 834Sqft Per Builders Floor Plan. Laminate Flooring Throughout, Modern Kitchen, Fantastic Location Near Agincourt Go Station, 24 Concierge, Indoor Swimming Pool, Jacuzzi , Sauna, Fitness, Rooftop Garden Terrace. Party & Billiards Rooms, Bbq In Courtyard Lounge, Visitors Parking. Easy Access Hwy 401. Steps To Malls, Library, Public Transit, Restaurants. Private And Public Schools Within Walking Distance.
Property Features
- Date Listed: Wednesday, April 05, 2023
- Virtual Tour: View Virtual Tour for 1113-185 Bonis Avenue
- City: Toronto
- Neighborhood: Tam O'Shanter-Sullivan
- Full Address: 1113-185 Bonis Avenue, Toronto, M1T 0A4, Ontario, Canada
- Kitchen: Stainless Steel Appl, Open Concept
- Living Room: Combined W/Dining, W/O To Balcony, Open Concept
- Listing Brokerage: Homelife New World Realty Inc., Brokerage - Disclaimer: The information contained in this listing has not been verified by Homelife New World Realty Inc., Brokerage and should be verified by the buyer.

