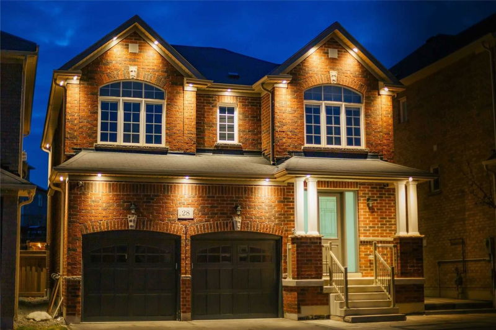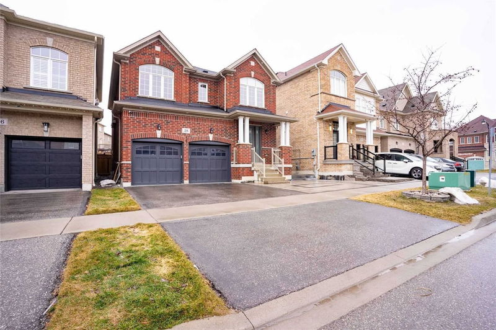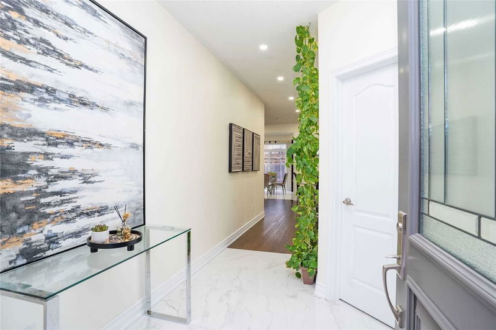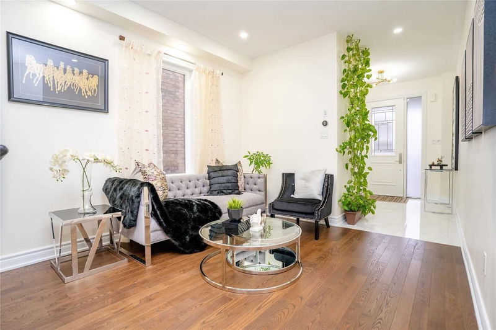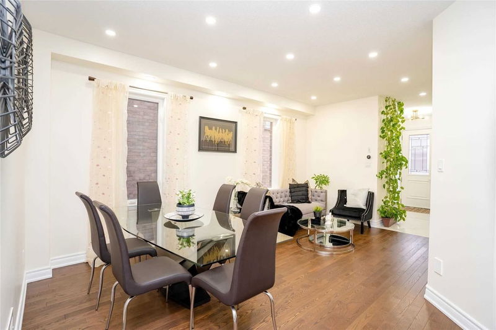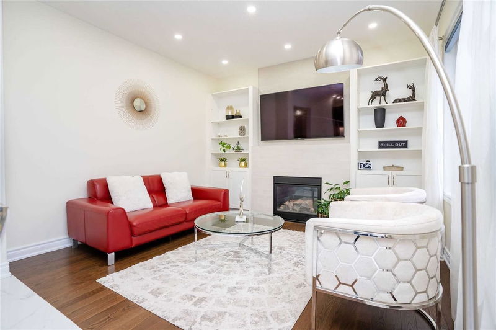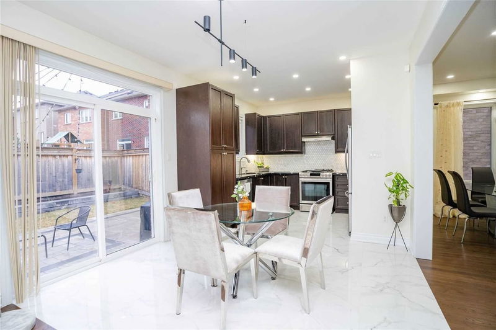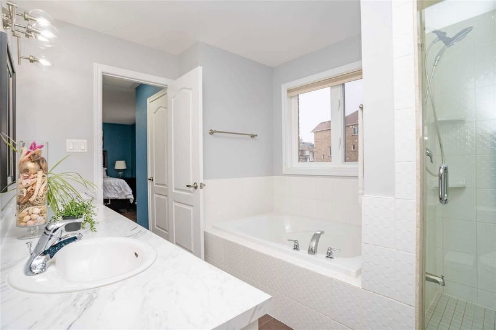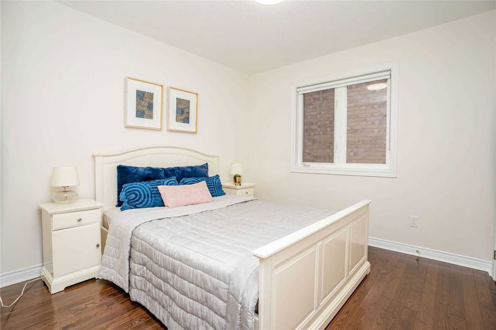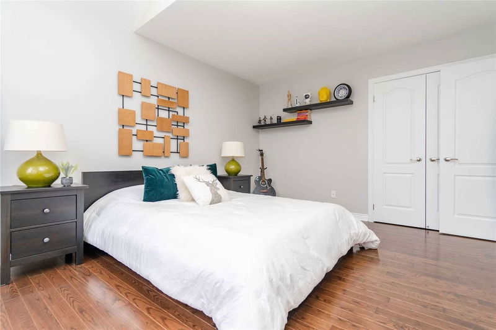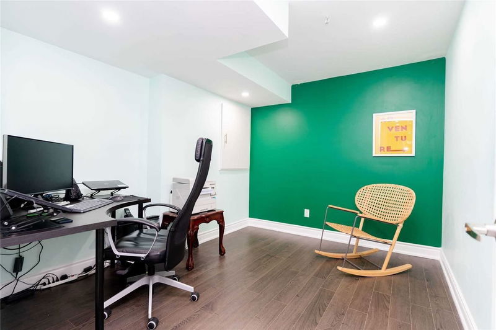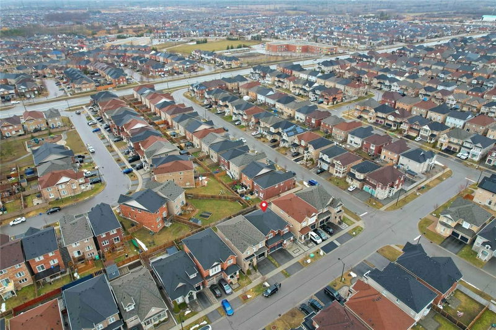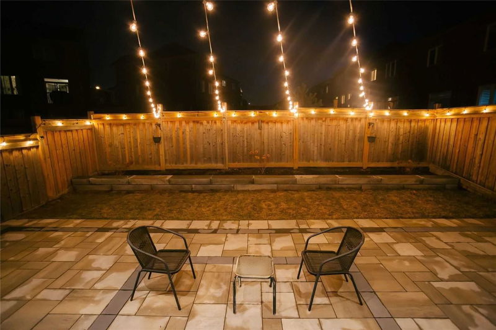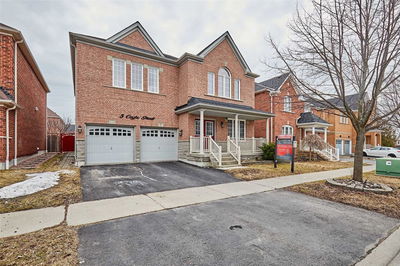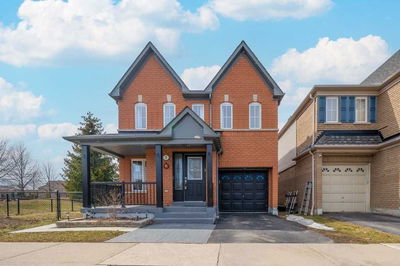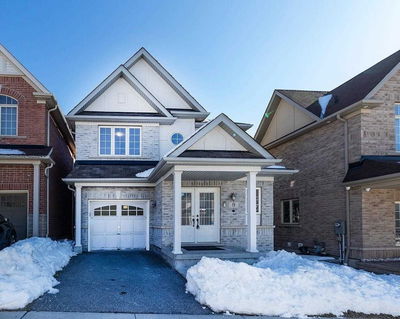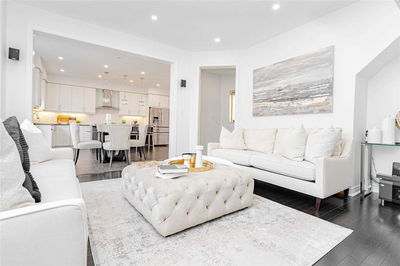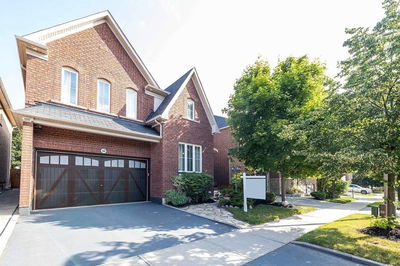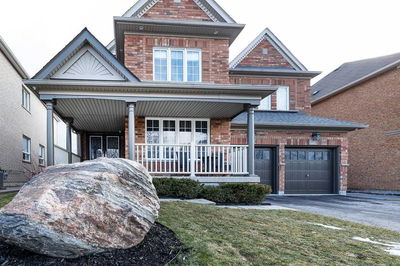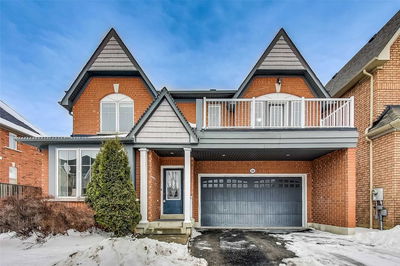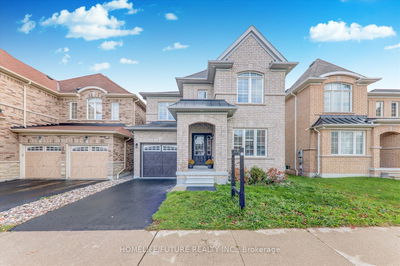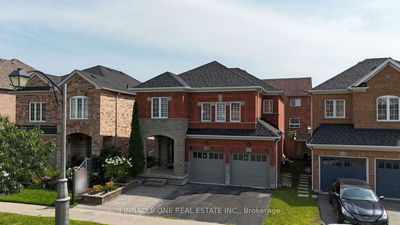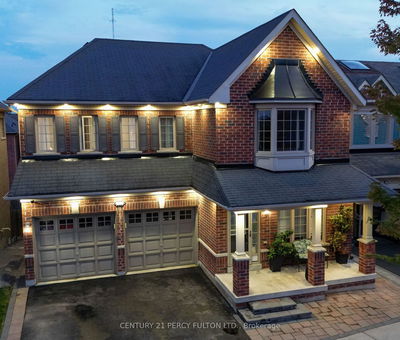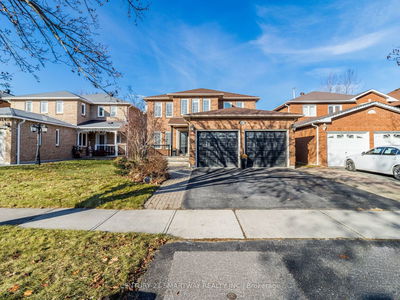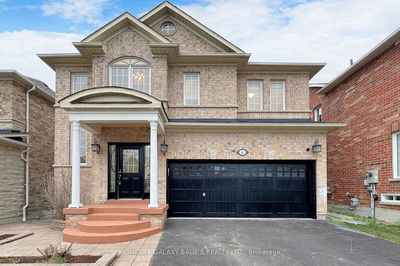2 Storey Detached Brick, 4 +1 Bed, 4 Baths Family Home. Over 2900 Sqft Of Living Space With Finished Basement. Open Concept Design With Home Theater In Basement! Hardwood Flooring Throughout The House With Oak Staircase And Pot Lights Throughout The Main Floor And Basement. Upgraded Kitchen With Ceramic Tiles, Quartz Countertop And Backsplash With A Custom Extended Pantry And Valance Lighting, Custom Stone Gas Fireplace In Family Room Designed By Monarch. Custom Made Main Door With High End Inserts. Laundry 2nd Floor. Master Bdrm With His/Her Walk-In Closets And Large 4Pc Ensuite. Lots Of $$$ Spent On Upgrades. Excellent Neighborhood, Walking Distance To Schools, Parks, Restaurants, Costco, Amazon/H&M Warehouse, Hwys & Transit.
Property Features
- Date Listed: Thursday, April 06, 2023
- Virtual Tour: View Virtual Tour for 28 Tampsett Avenue
- City: Ajax
- Neighborhood: Northeast Ajax
- Full Address: 28 Tampsett Avenue, Ajax, L1Z 0R2, Ontario, Canada
- Kitchen: Ceramic Floor, Quartz Counter
- Family Room: Hardwood Floor, Gas Fireplace, B/I Bookcase
- Listing Brokerage: Century 21 People`S Choice Realty Inc., Brokerage - Disclaimer: The information contained in this listing has not been verified by Century 21 People`S Choice Realty Inc., Brokerage and should be verified by the buyer.


