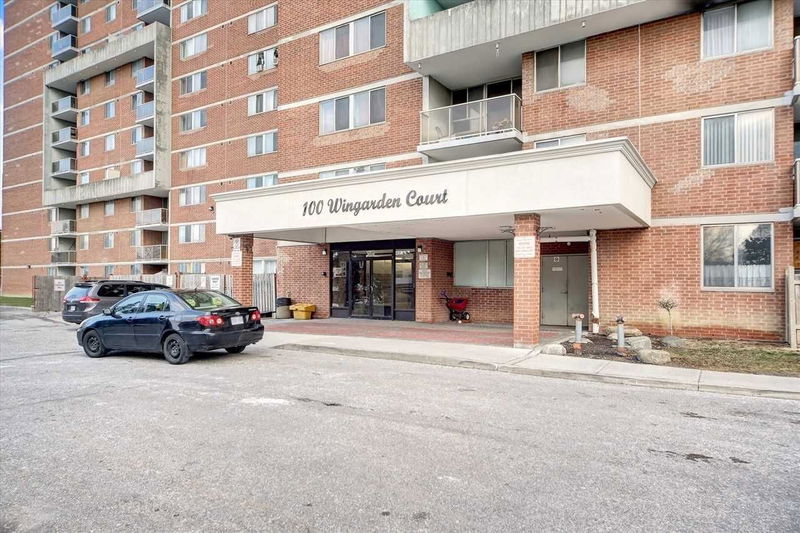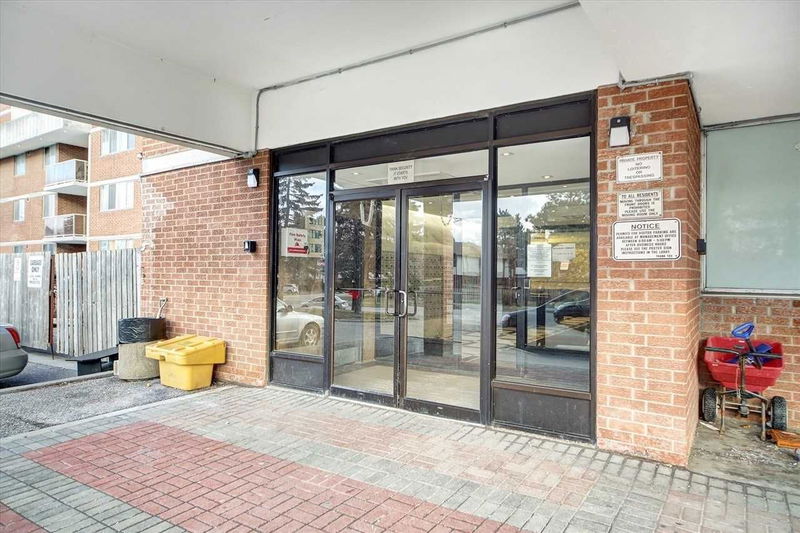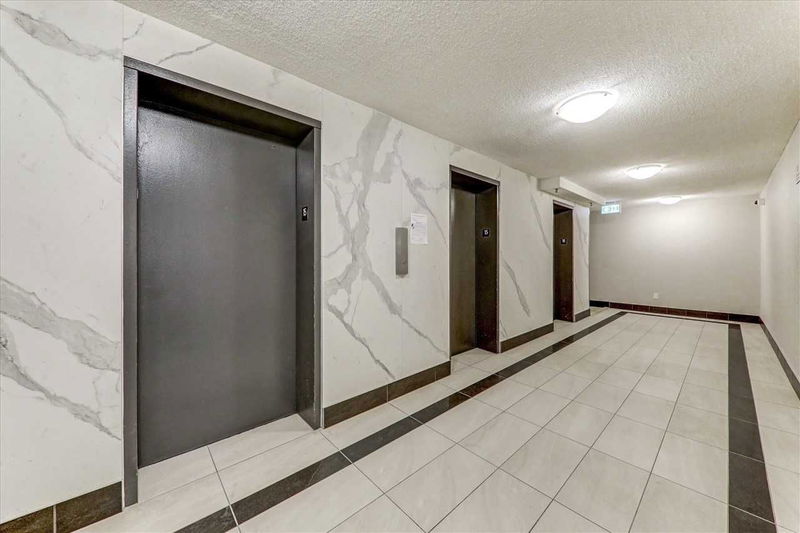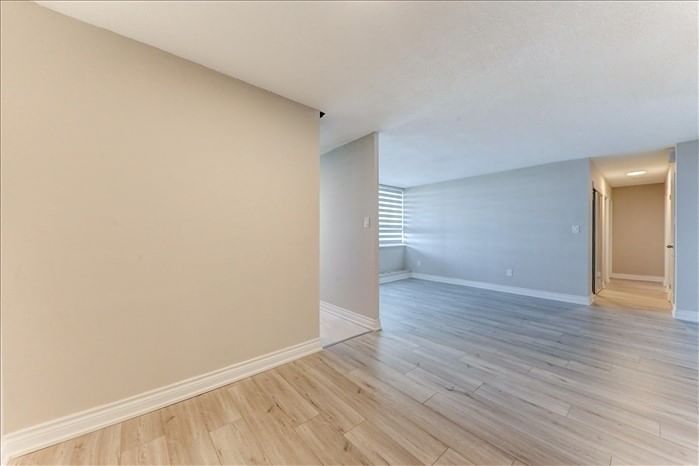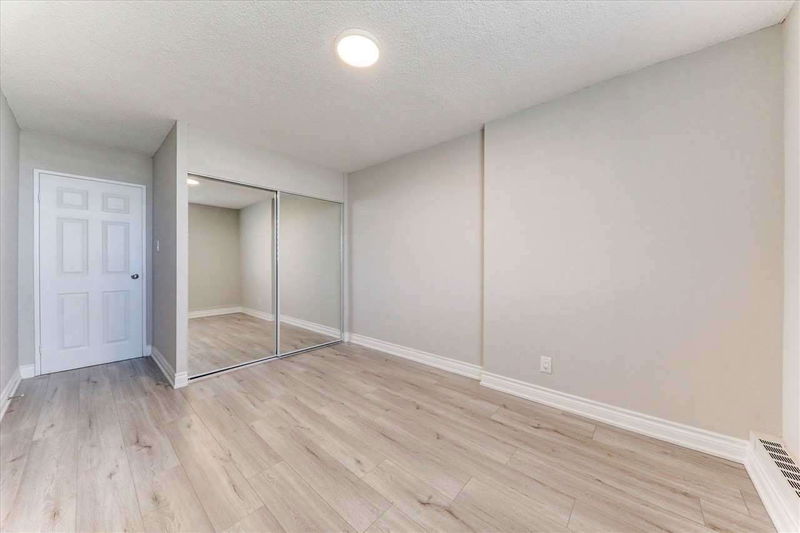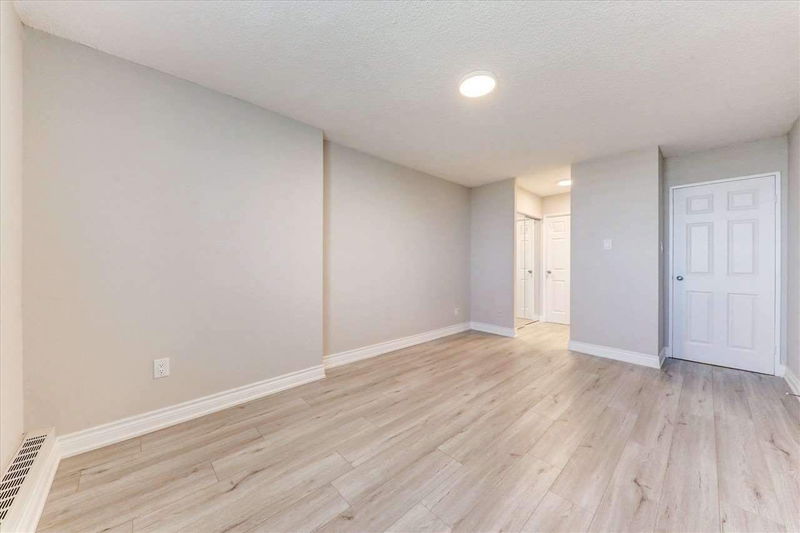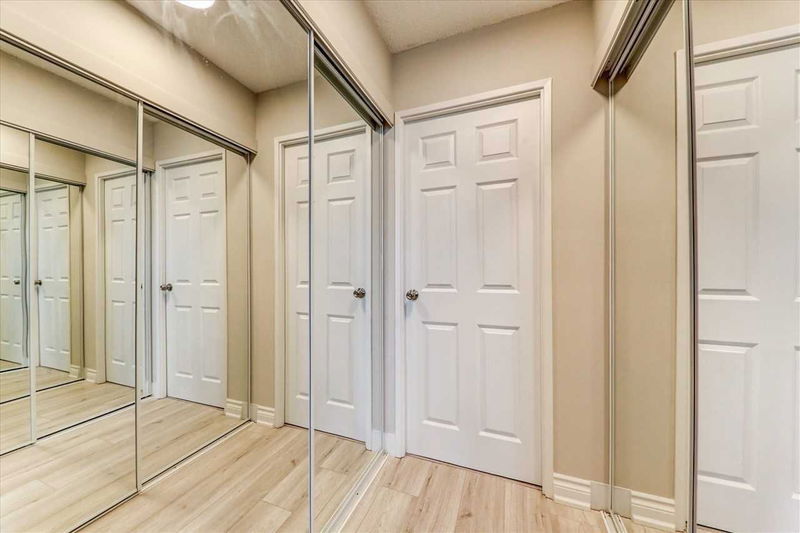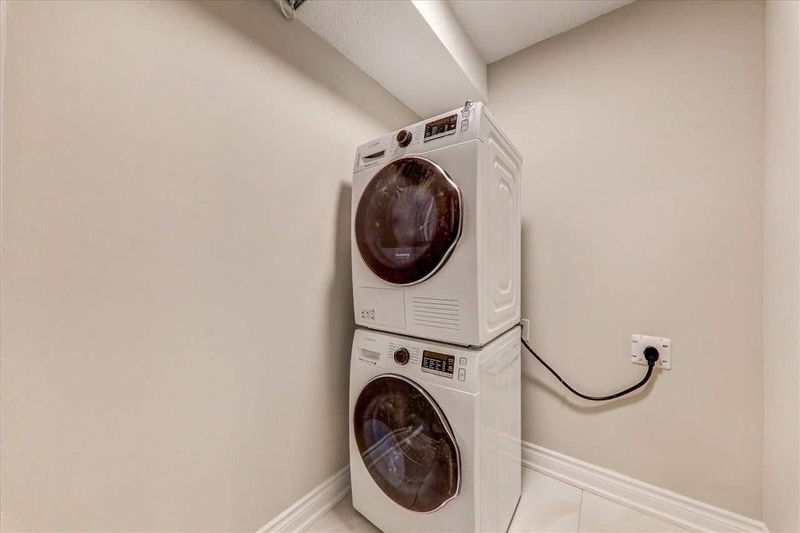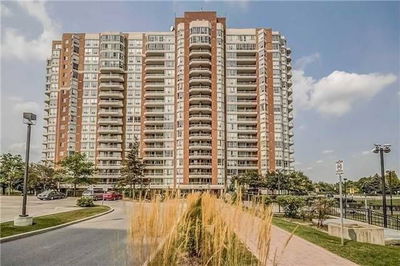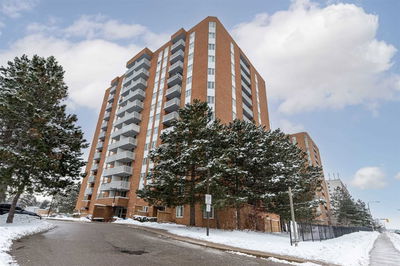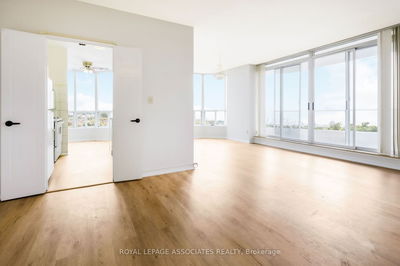One Of Our Largest Suite. Huge Layout In Family Friendly Building. Huge Front Hall Opens To Large Living Area With Walkout To Balcony. Large Kitchen,2 Bedrooms & 2 Full Bathrooms, Spacious Den Which Is Being Used As Study Room. Excellent Open Views. Walking Distance To No-Frills, Shoppers, All, Schools & Parks. Close To Scarborough Town Centre & Centenary Hospital, Ttc & 401. Brand New Zebra Blinds. Large Safety Balcony.
Property Features
- Date Listed: Saturday, April 08, 2023
- Virtual Tour: View Virtual Tour for 1508-100 Wingarden Court
- City: Toronto
- Neighborhood: Malvern
- Full Address: 1508-100 Wingarden Court, Toronto, M1B 2P4, Ontario, Canada
- Living Room: Laminate, W/O To Balcony, O/Looks Park
- Kitchen: Ceramic Floor, Backsplash, Large Window
- Listing Brokerage: Re/Max Ace Realty Inc., Brokerage - Disclaimer: The information contained in this listing has not been verified by Re/Max Ace Realty Inc., Brokerage and should be verified by the buyer.


