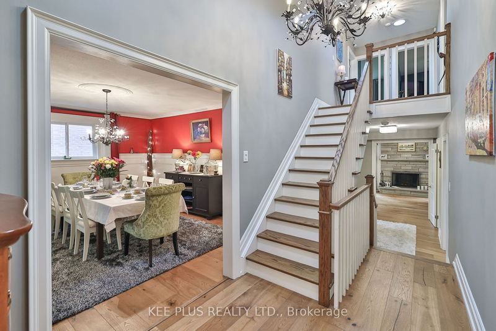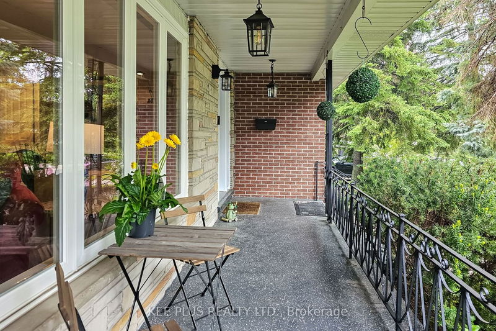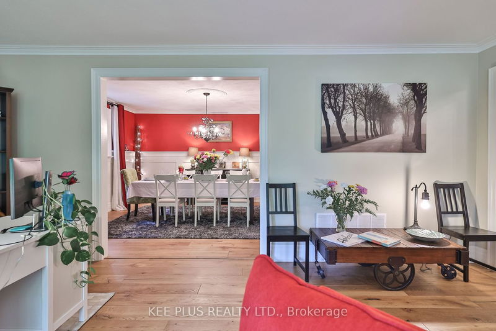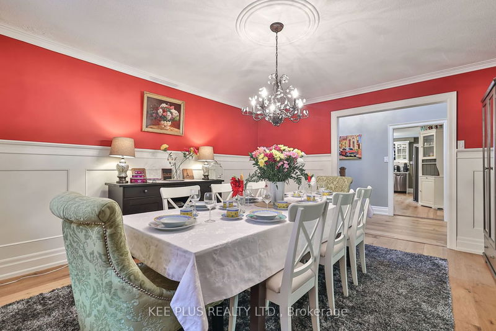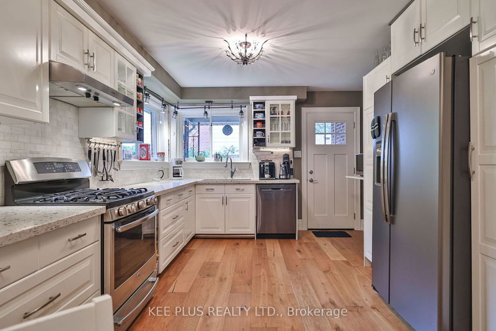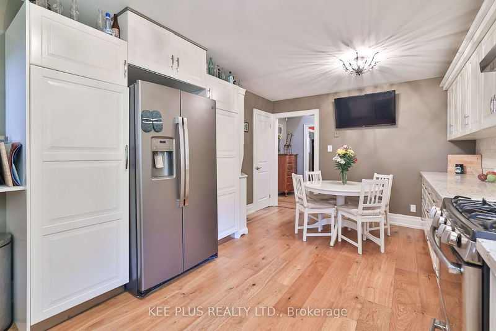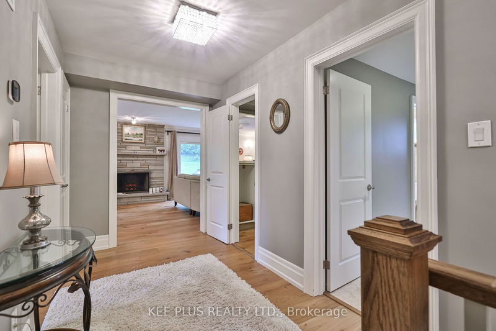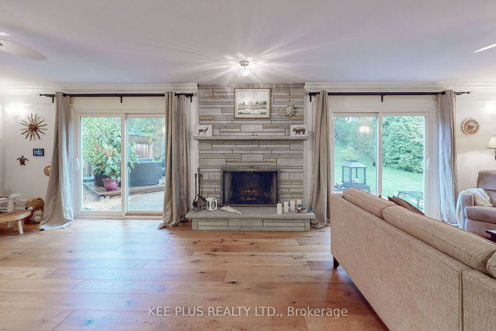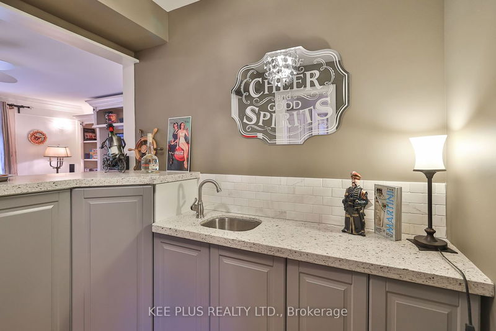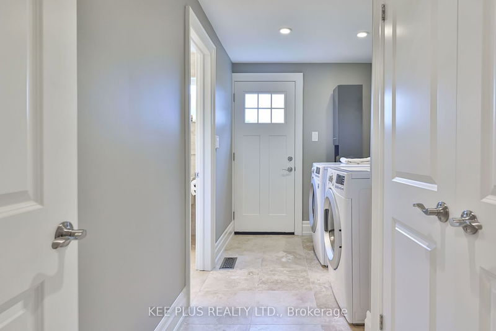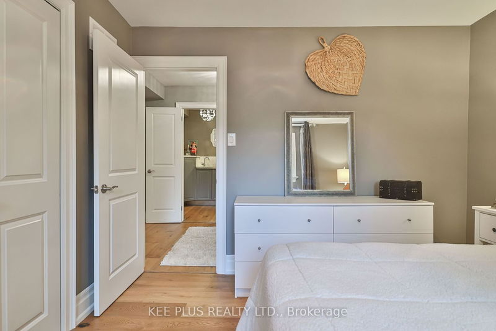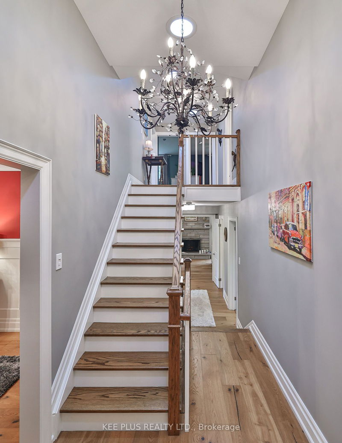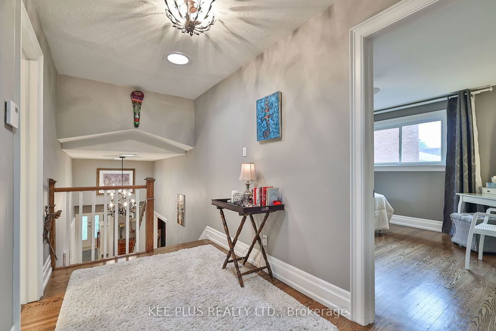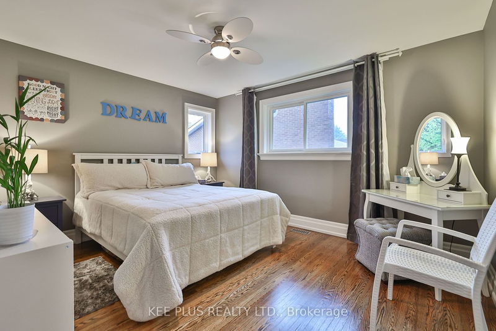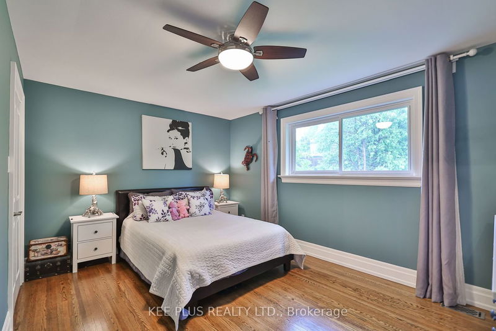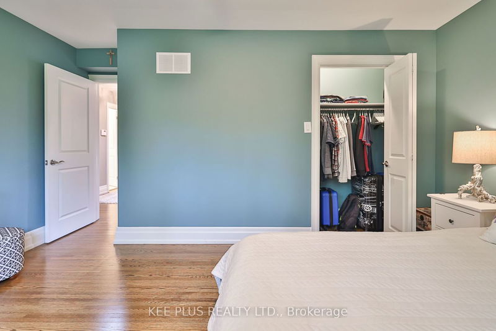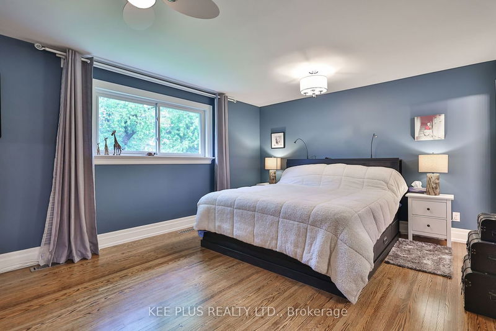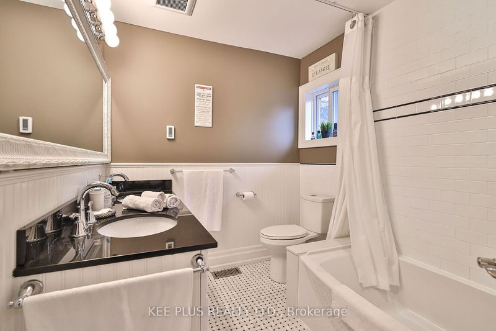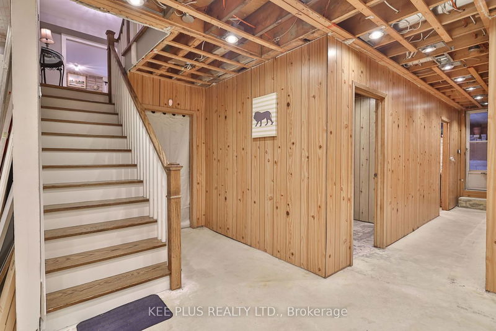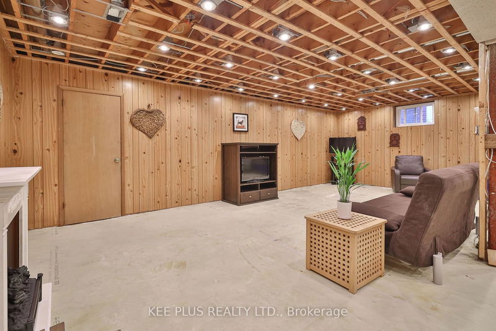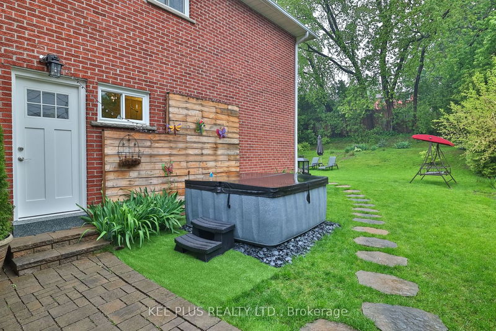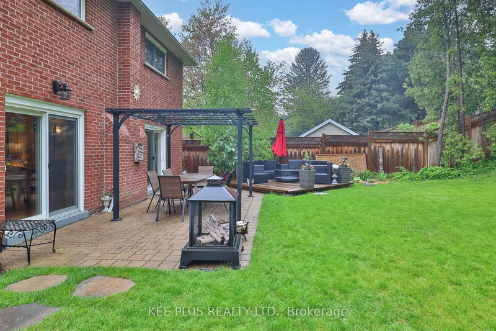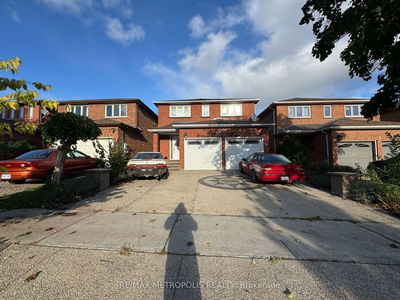Must See. Surprising Unique Updated Enormous 4 Level Backsplit Home.Possible Multi-Family Home. 4-Separate Entrances. Main Hallway To 2nd Fl W/ 4- Skylight Tubes, Abundance Of Natural Light & Energy Savings. Oak Staircase, Hardwood Floor Thru Out. Heated Floors In Three Bathrooms. Family Room Features Sound Insulation Ceiling, Built-In Wet Bar, & W/O To Yard, Perfect For Entertaining. Electric Fireplace In Family Room, Can Be Converted To Gas Fire Place. Lot Of Storage Thru Out The Home. Lower Floor Laundry & Bsmt Laundry Rough In. Many Upgrades Too Much To List.. Pool Size Beautifully Landscape Back Yard Oasis, Cottage Feel In The City. Newer Attic Blown Insulation, Roof (2020), Force Air Furnace (2015). 65 Gallons High Efficiency Gas Hot Water Tank Owned (2015). Updated Electrical Wiring & Pot Lights Through-Out Bsmt (2015). Garage Has Huge Storage Loft. Hard Wired Security System W/ 3-Panels Monitor, Rough In For Extra Panel. Lots Of Storage Space Thru Out . Secuity System Monitored
Property Features
- Date Listed: Thursday, May 18, 2023
- Virtual Tour: View Virtual Tour for 51 Creekwood Drive
- City: Toronto
- Neighborhood: Morningside
- Major Intersection: Neilson Rd & Hwy-401
- Full Address: 51 Creekwood Drive, Toronto, M1E 4L6, Ontario, Canada
- Living Room: Window, Open Concept
- Kitchen: Window, Side Door
- Family Room: W/O To Patio, B/I Bar, Fireplace
- Listing Brokerage: Kee Plus Realty Ltd. - Disclaimer: The information contained in this listing has not been verified by Kee Plus Realty Ltd. and should be verified by the buyer.

