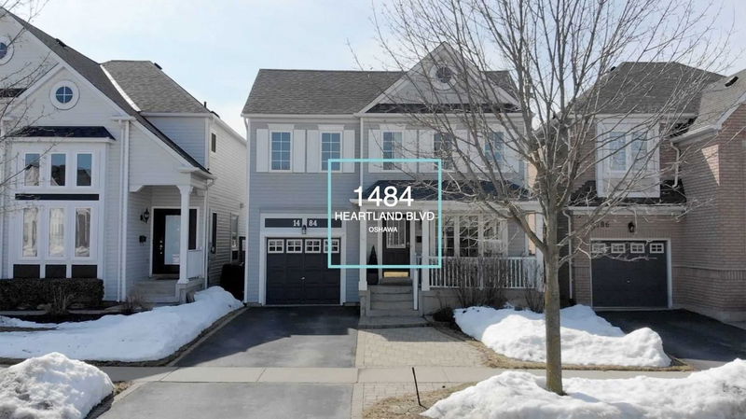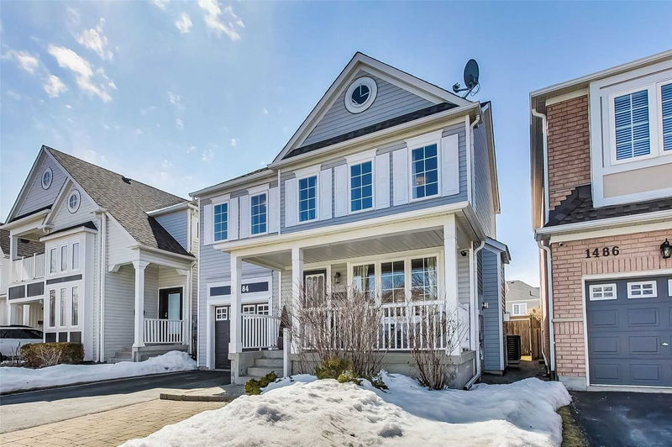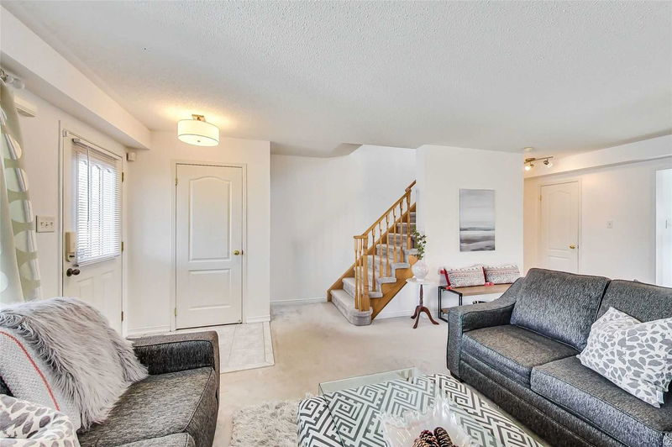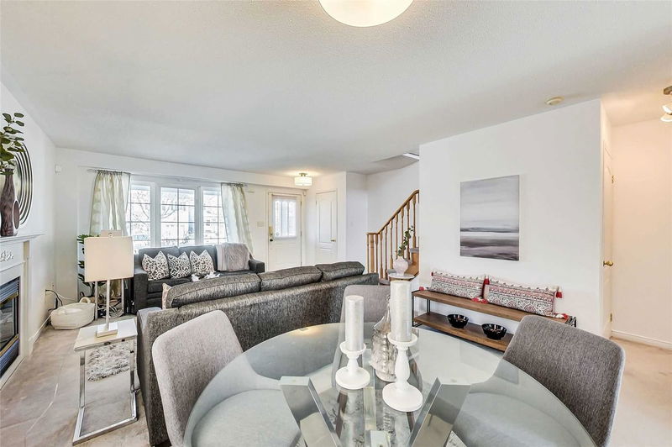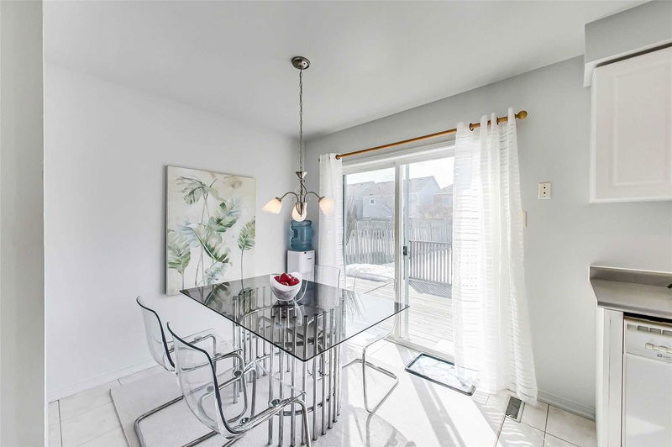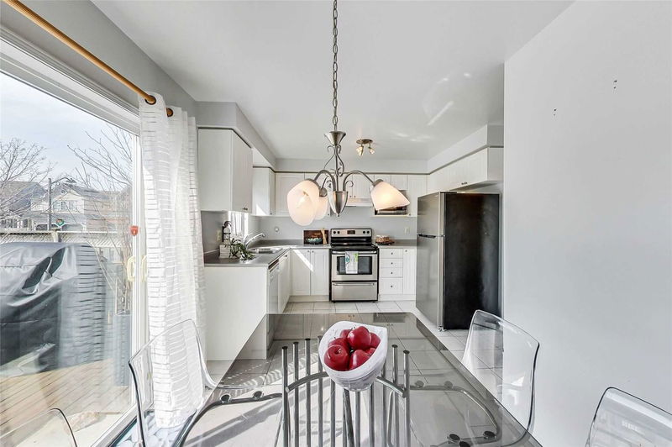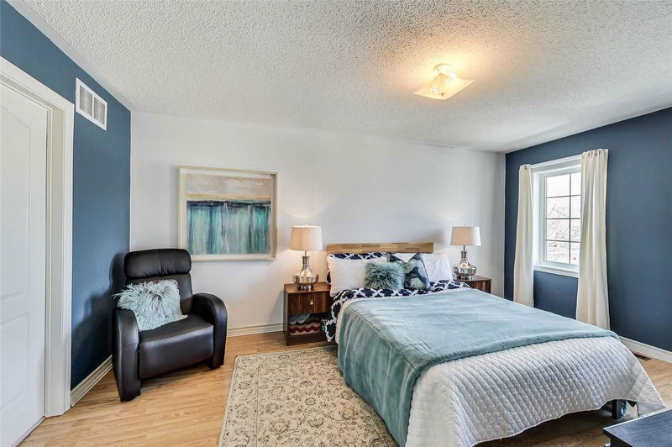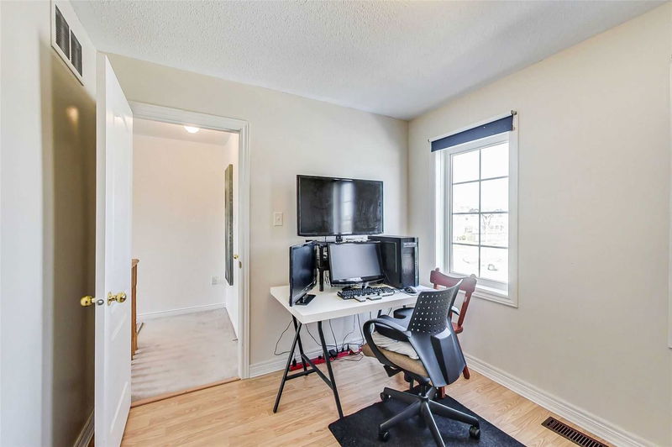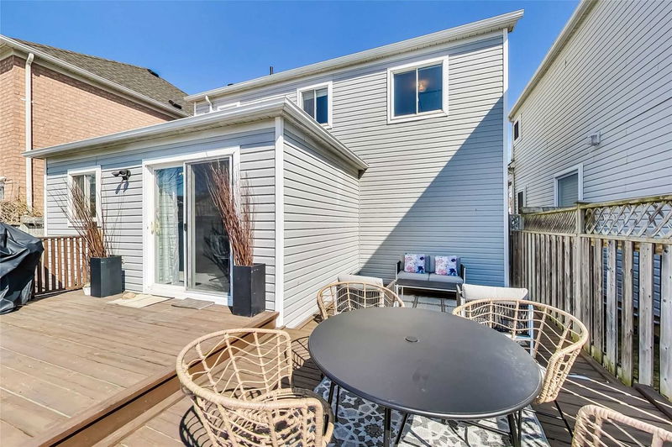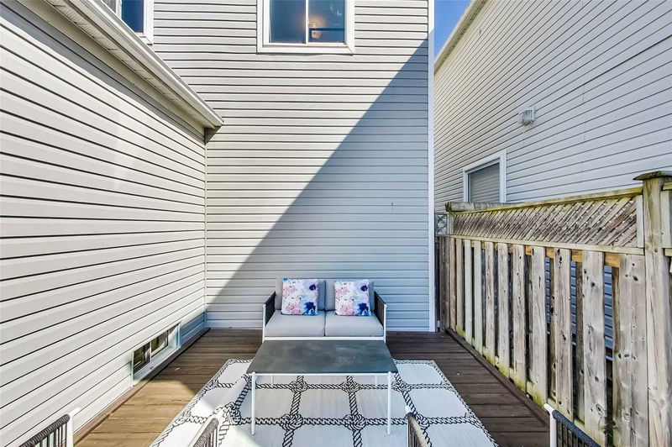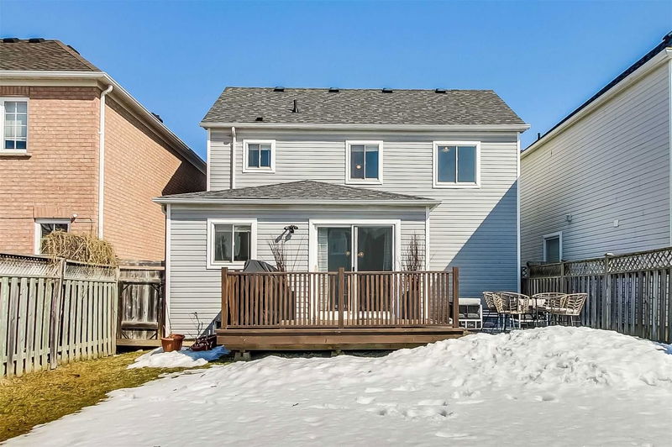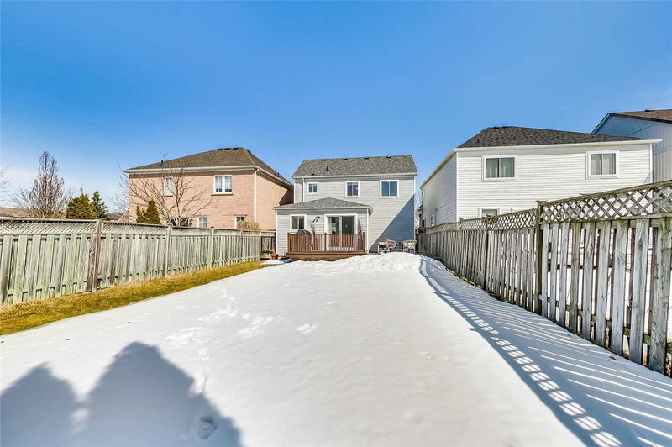In A Family Friendly Sought After Neighbourhood! This Is A Great Tribute Community Built Home In A Great Community. Open Concept Main Floor Living And Dining Room With An Eat In Kitchen. Fabulous Western Facing Decks That Cascade The Back Yard. Built In Appliances.
Property Features
- Date Listed: Monday, April 10, 2023
- Virtual Tour: View Virtual Tour for 1484 Heartland Boulevard
- City: Oshawa
- Neighborhood: Taunton
- Full Address: 1484 Heartland Boulevard, Oshawa, L1K 2P2, Ontario, Canada
- Living Room: Large Window, Combined W/Dining, Fireplace
- Kitchen: B/I Appliances, Eat-In Kitchen, W/O To Deck
- Listing Brokerage: Keller Williams Advantage Realty, Brokerage - Disclaimer: The information contained in this listing has not been verified by Keller Williams Advantage Realty, Brokerage and should be verified by the buyer.

