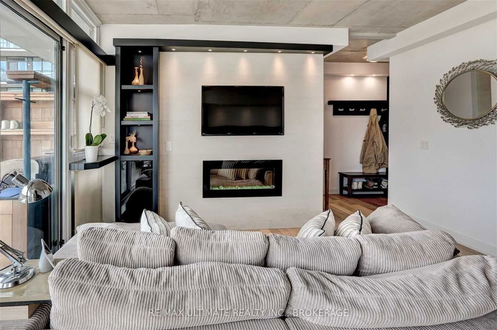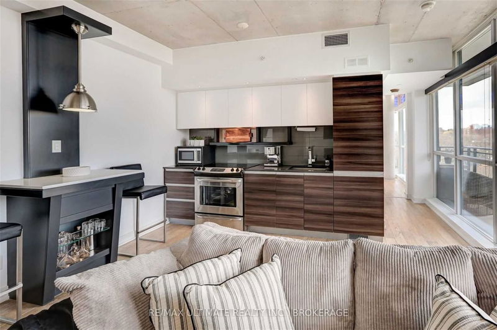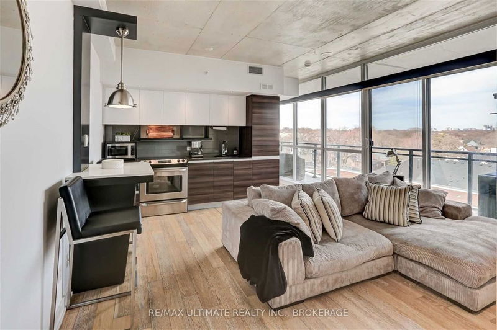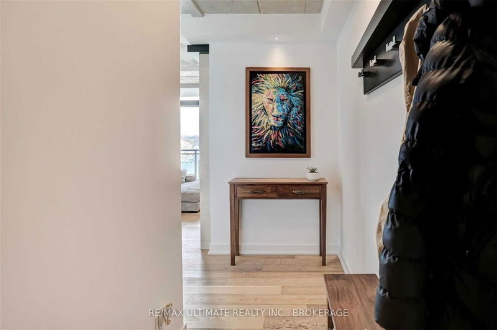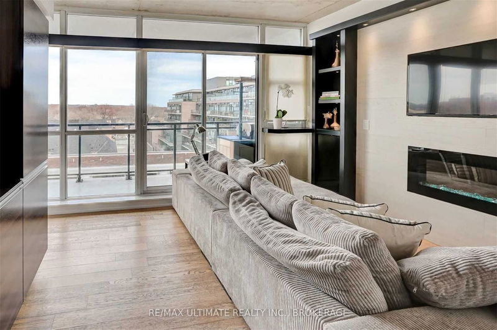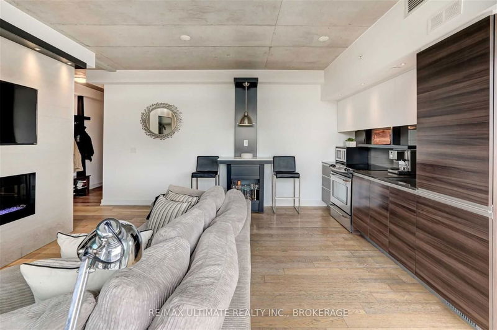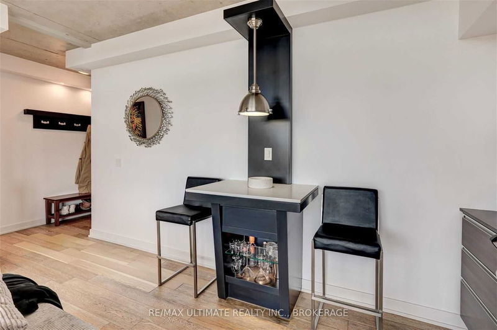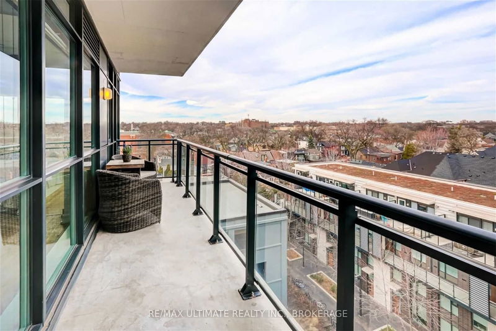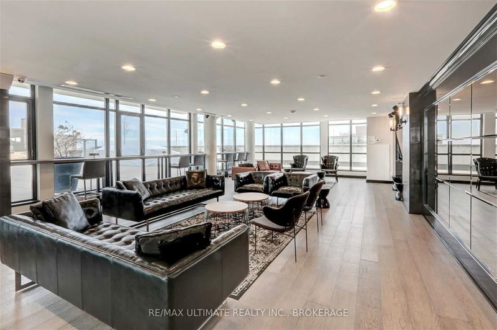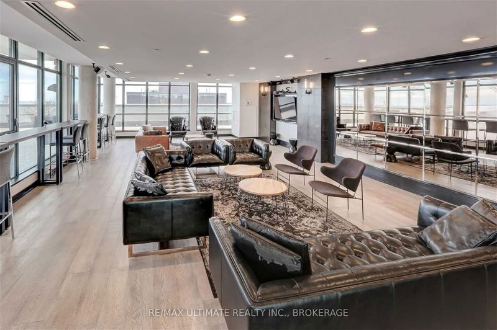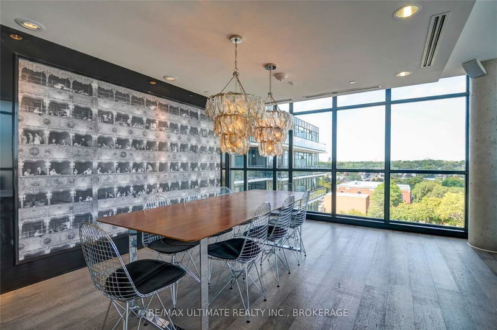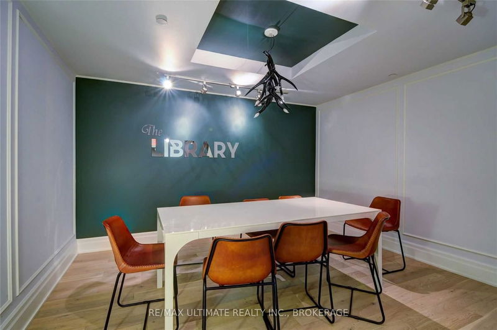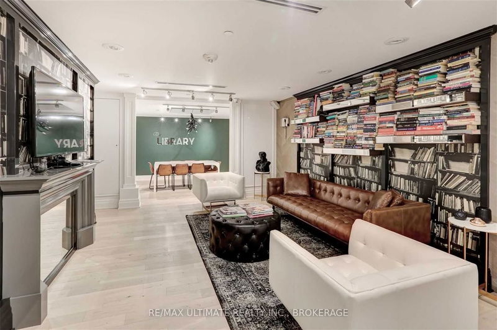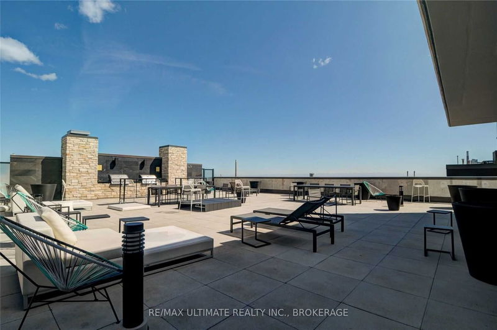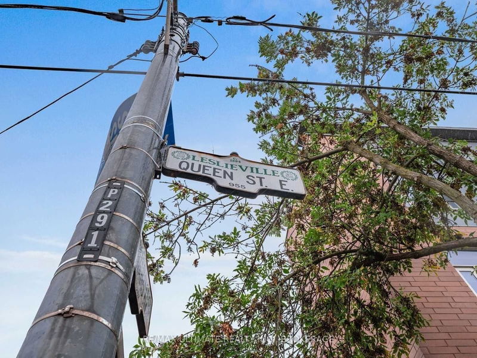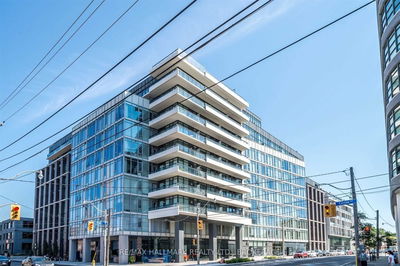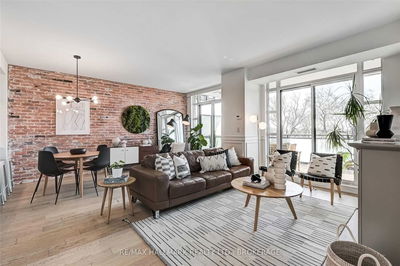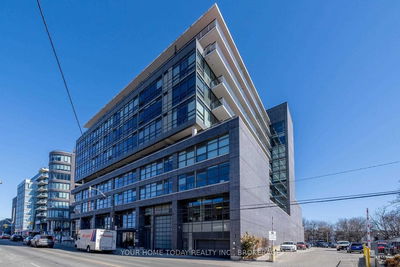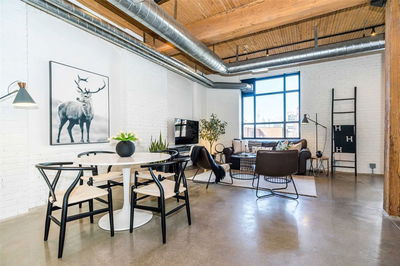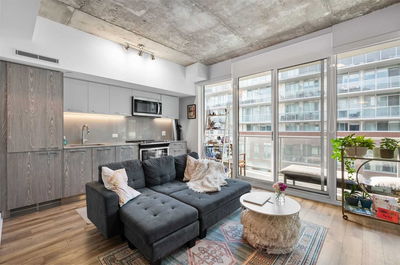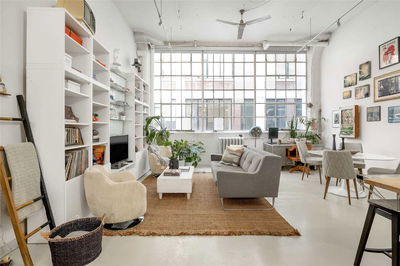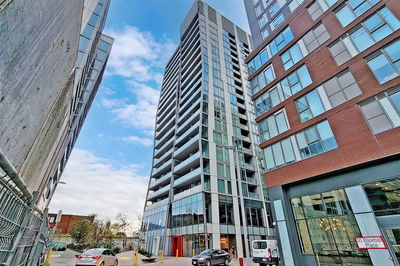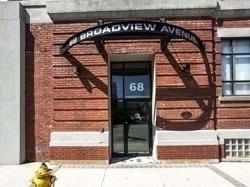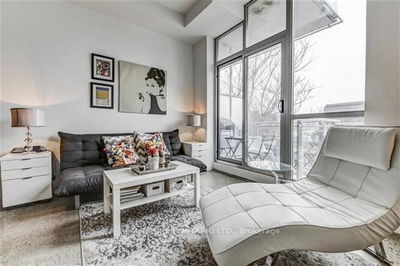Spectacular Sun-Filled Corner Suite At The Carlaw, 9 Ft. Exposed Concrete Ceilings, Stone Countertop, Custom-Built Ins, Wallunit With Fireplace, Wall-To-Ceiling Windows, Deep Soaker Tub, Bedroom Is Perfectly Tucked Away And Features Large Windows, Built In Closet Organizers And Ensuite Laundry, Fabulous Spacious Balcony With Gas Hookup. Monthly Parking Is Available On Site.
Property Features
- Date Listed: Tuesday, April 11, 2023
- Virtual Tour: View Virtual Tour for 728-1190 Dundas Street E
- City: Toronto
- Neighborhood: South Riverdale
- Full Address: 728-1190 Dundas Street E, Toronto, M4M 1S3, Ontario, Canada
- Living Room: B/I Bookcase, Hardwood Floor, W/O To Balcony
- Kitchen: B/I Shelves, Quartz Counter, Backsplash
- Listing Brokerage: Re/Max Ultimate Realty Inc., Brokerage - Disclaimer: The information contained in this listing has not been verified by Re/Max Ultimate Realty Inc., Brokerage and should be verified by the buyer.

