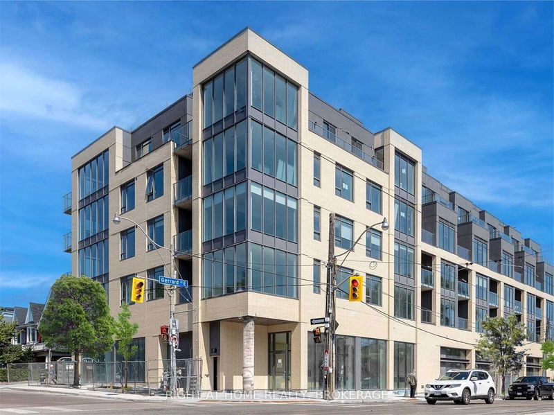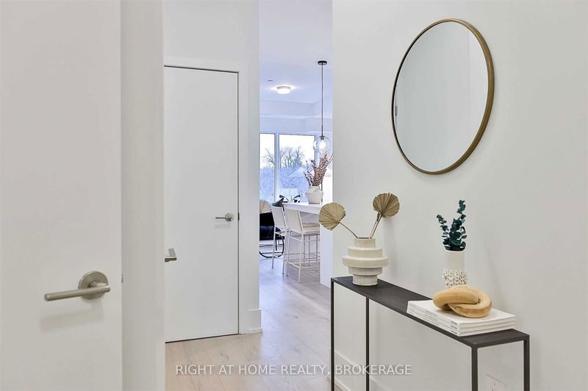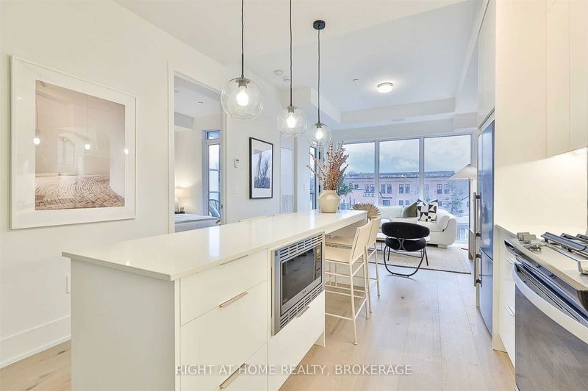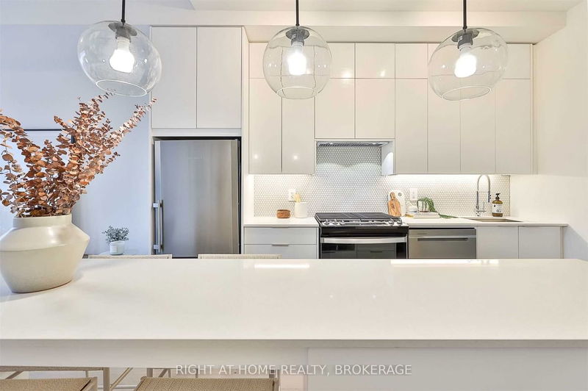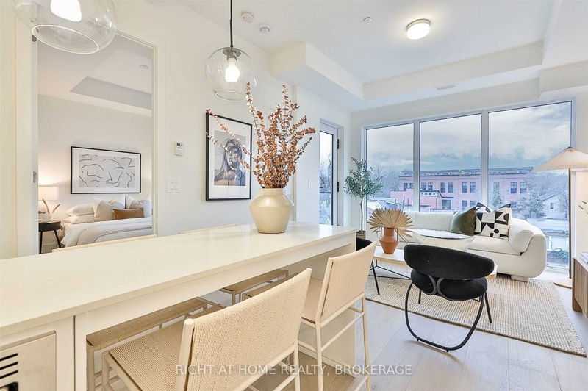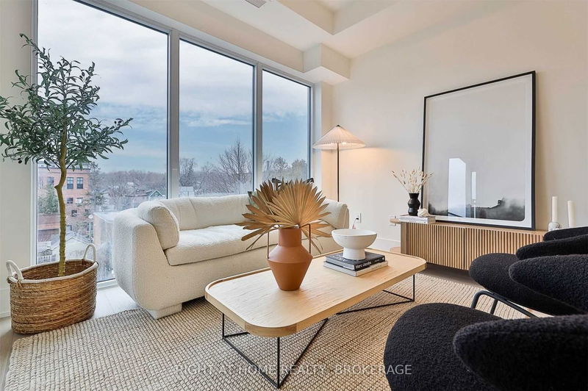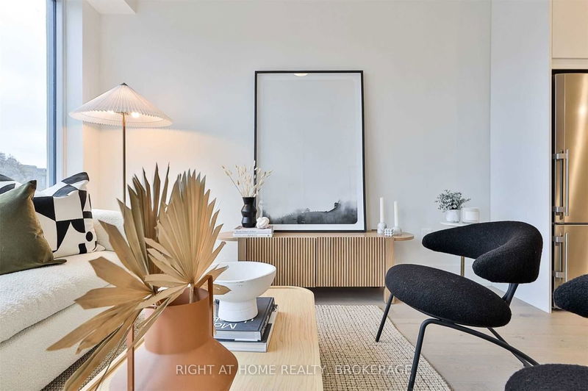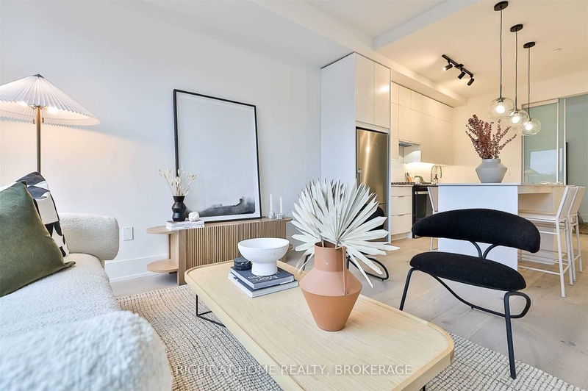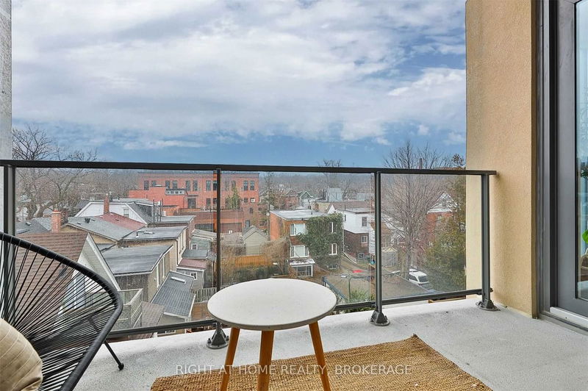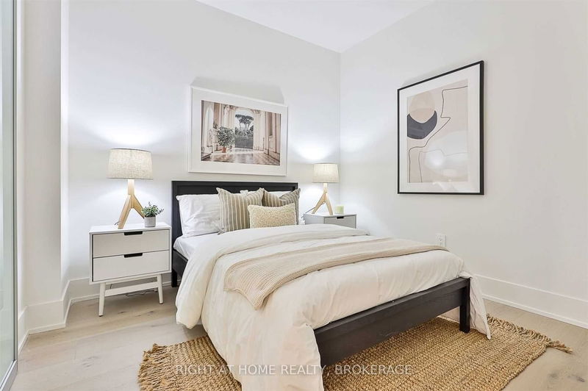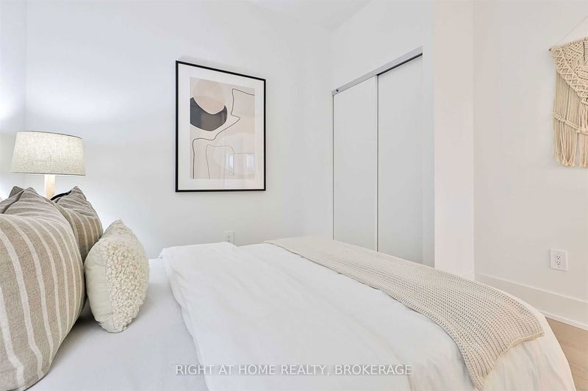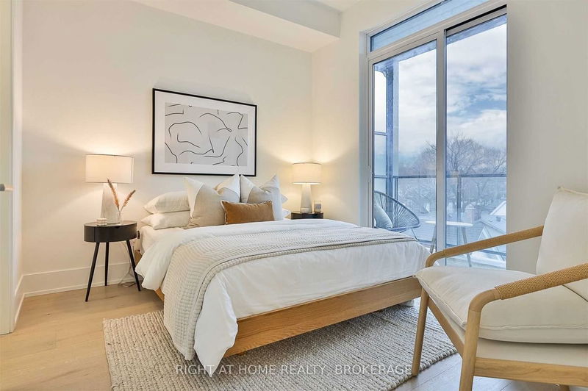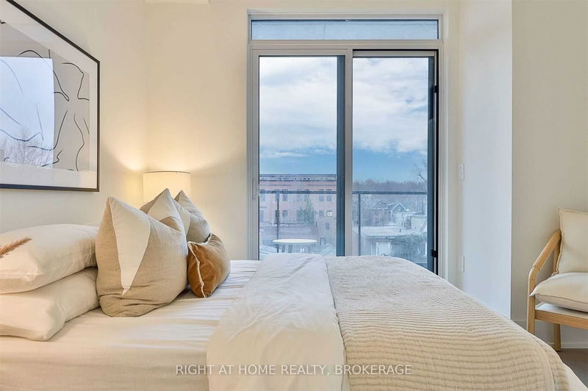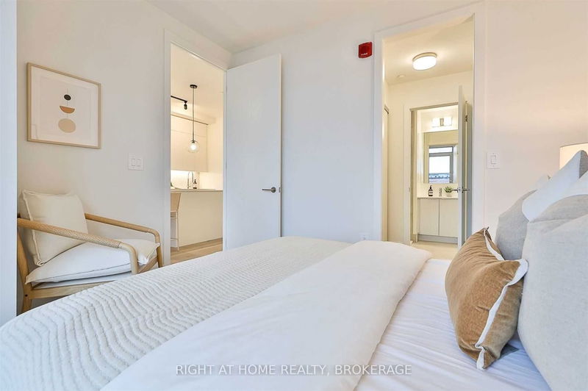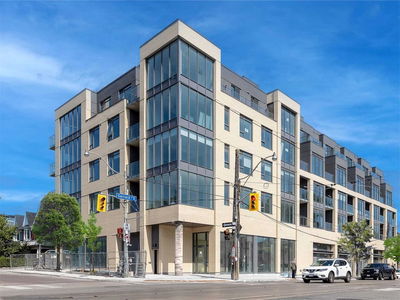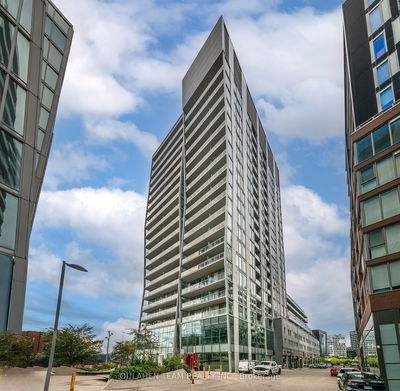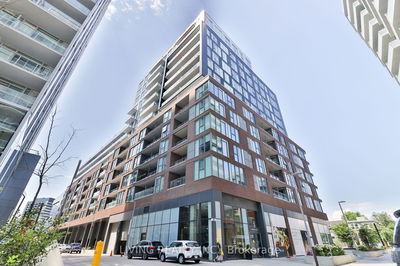This Impeccably Designed Suite Offers A Bright & Spacious Split Two Bedroom Floorplan With Clear Views Over The Quiet Residential Neighbourhood. Extensive Upgrades Including Wide-Plank Hardwood Flooring, Modern Chef's Kitchen With Gas Range & Large Island. Primary Bedroom With Walk-In Closet & Stylish Ensuite. Full Second Bath. 10' Ceilings. Two Walkouts To Private Balcony Complete With A Bbq Gas Connection. In-Suite Storage Locker+Ample Closet Space. The Lofthouse Offers Rare Low-Rise Living In A Vibrant & Family Friendly Neighbourhood. Amenities Include A Second Level Terrace + A Rooftop Terrace.
Property Features
- Date Listed: Tuesday, April 11, 2023
- City: Toronto
- Neighborhood: North Riverdale
- Major Intersection: Logan And Gerrard Street East
- Full Address: 506-495 Logan Avenue, Toronto, M4K 3B2, Ontario, Canada
- Kitchen: Combined W/Dining, Centre Island, Stainless Steel Appl
- Living Room: Large Window, W/O To Balcony, Hardwood Floor
- Listing Brokerage: Right At Home Realty, Brokerage - Disclaimer: The information contained in this listing has not been verified by Right At Home Realty, Brokerage and should be verified by the buyer.

