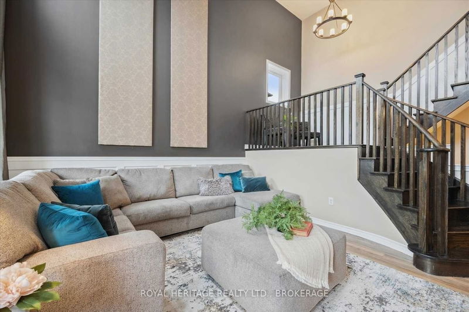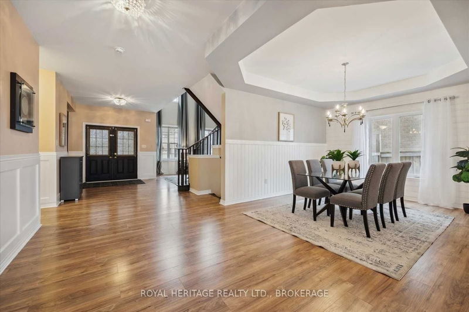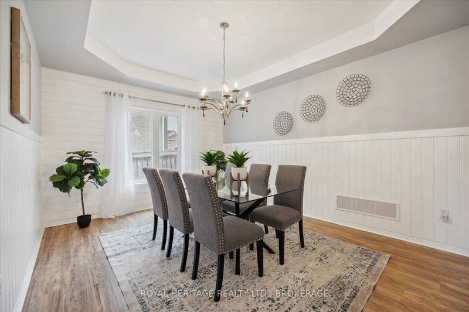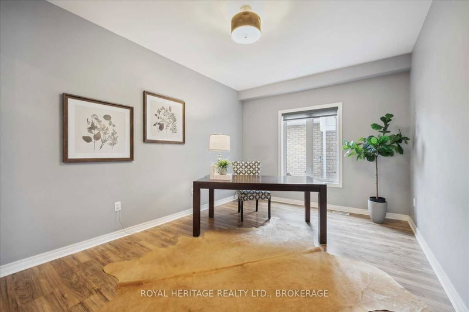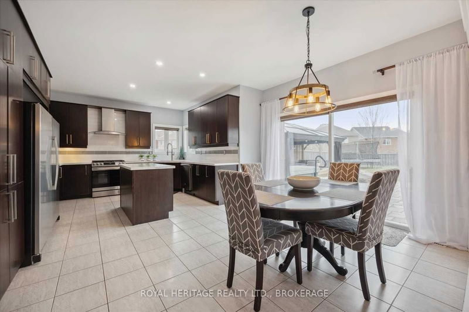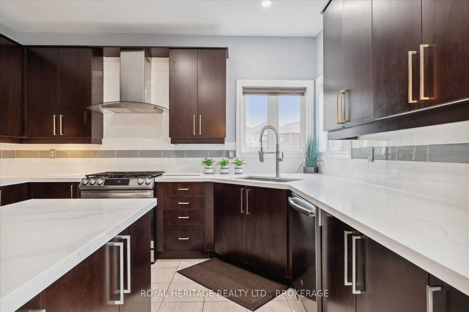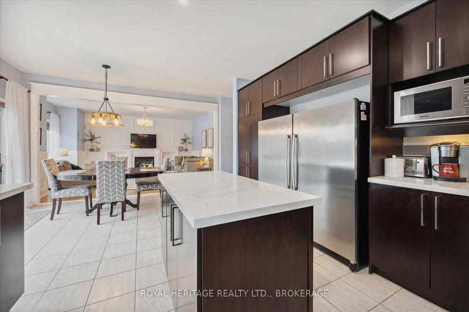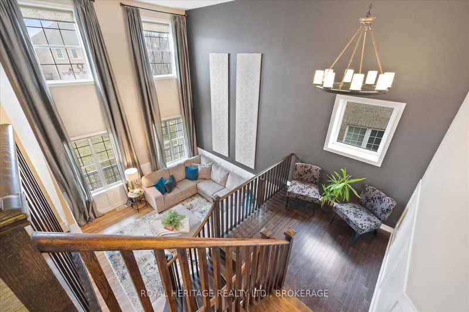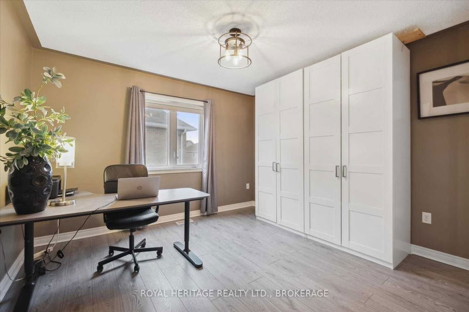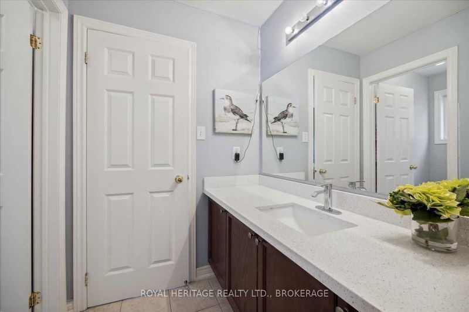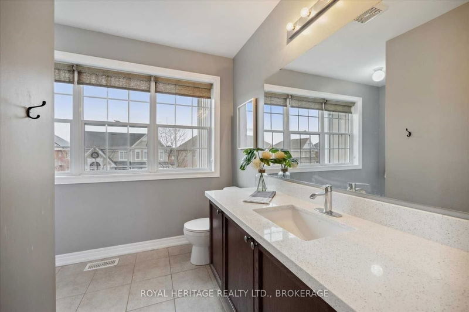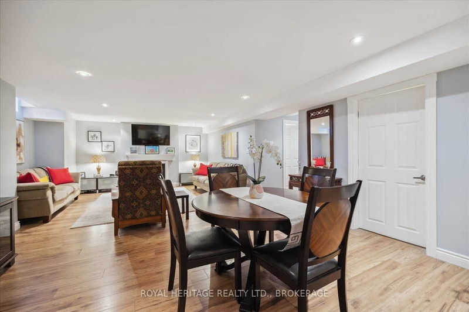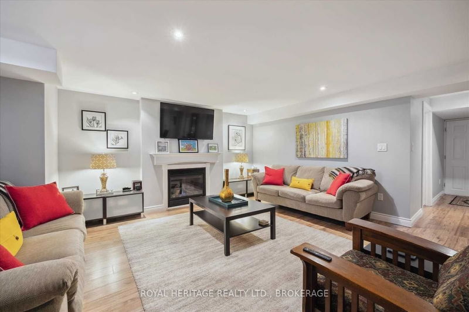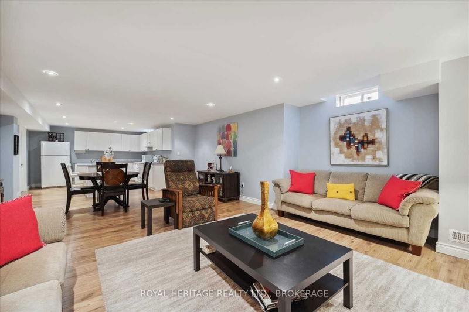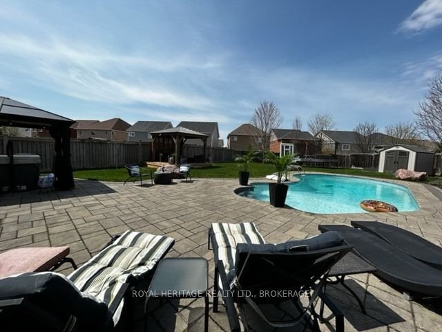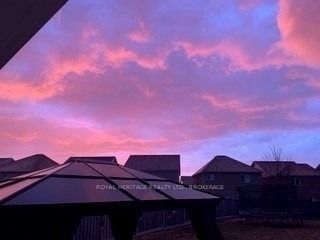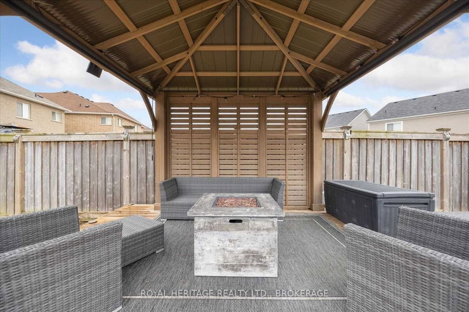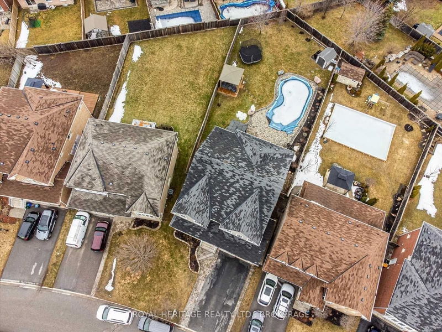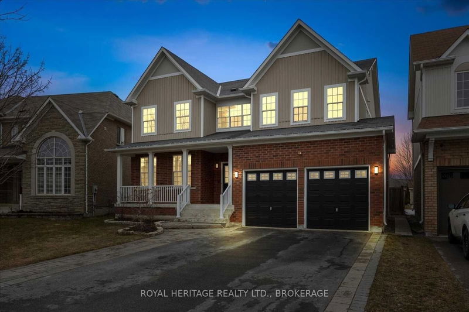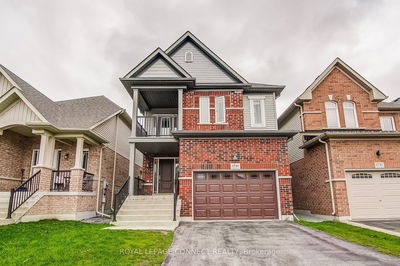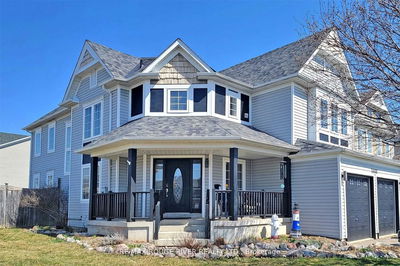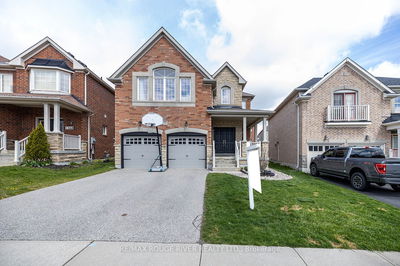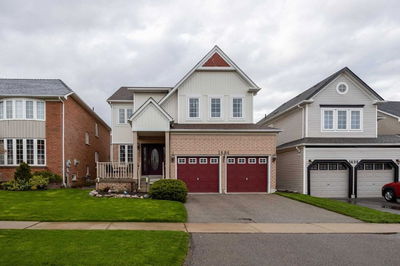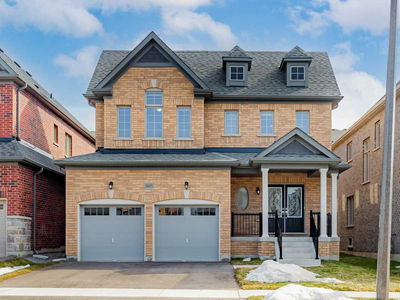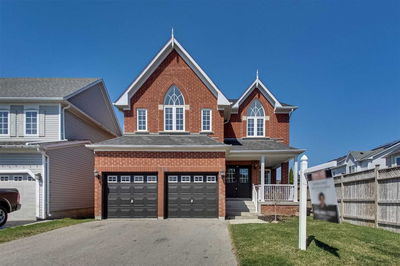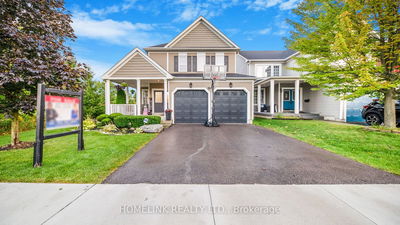Welcome To 1807 Badgley Crt Boasting 3600 Sq Ft + 1800 Fin Bsmnt And Over $250K In Upgrades!!! This Home Is Beautifully Maintained & Is Nestled On A Premium Pie Shaped Lot On A Quiet Cul De Sac W/No Sidewalks & Is One Of The Largest Models On The St. Feat A Refreshing Saltwater Heated In-Grnd Pool, 1 Yr New Jacuzzi, 2 Cabanas & Extensive Landscaping=staycation! Lifted From The Pages Of A Magazine This Executive Home Boasts Elegant Wainscoting + Accent Walls Thr/O W/Soaring Ceilings In The Living Rm. Potential Here W/Lower Lvl In-Law Suite Complete W/Sep Entry, Full Kit W/Centre Isl, Fam Rm W/Gas F/P, Bdrm, Sep Laundry & 3 Pc Bth. Convenient Main Flr Office Is Perfect For Home Studies. Incredible Open Concept Design W/Gourmet Kit Feat S/S Appliances, Pantry, Brkfst Area, Centre Isl & W/O To Patio. Lrg Fam Rm Offers B/I Shelves & Gas F/P + Tray Ceiling In Sep Formal Dining Rm. Upper Lvl Highlights Incl: Primary Bdrm W/Lrg Spa-Like Ensuite & W/I Closet, 2nd/3rd Bdrms Feature J&J Ens.
Property Features
- Date Listed: Tuesday, April 11, 2023
- Virtual Tour: View Virtual Tour for 1807 Badgley Court
- City: Oshawa
- Neighborhood: Taunton
- Major Intersection: Coldstream/Townline
- Full Address: 1807 Badgley Court, Oshawa, L1K 0H5, Ontario, Canada
- Living Room: Vaulted Ceiling, O/Looks Frontyard, Updated
- Kitchen: Quartz Counter, Stainless Steel Appl, Centre Island
- Family Room: B/I Shelves, Gas Fireplace, Open Concept
- Listing Brokerage: Royal Heritage Realty Ltd., Brokerage - Disclaimer: The information contained in this listing has not been verified by Royal Heritage Realty Ltd., Brokerage and should be verified by the buyer.



